Sortera efter:
Budget
Sortera efter:Populärt i dag
101 - 120 av 1 619 foton
Artikel 1 av 3
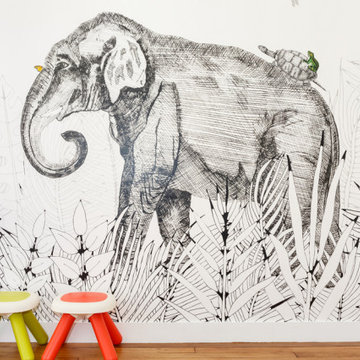
Les propriétaires ont voulu créer une atmosphère poétique et raffinée. Le contraste des couleurs apporte lumière et caractère à cet appartement. Nous avons rénové tous les éléments d'origine de l'appartement.
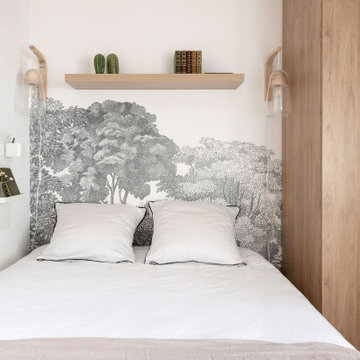
Tapisserie panoramique - Modèle : BELLEWOOD : REBEL WALLS
Applique murale - NASOA (Verre et bois) : LA REDOUTE INTERIEUR.
Dressing : LEROY MERLIN
Abat-jour : IKEA
Etagère murale : IKEA
Chevet mural : IKEA
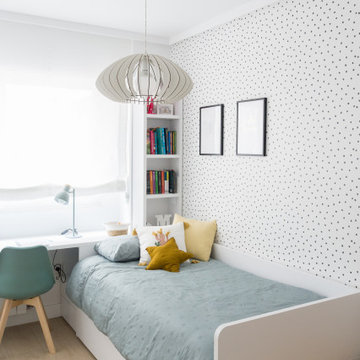
Dormitorio infantil de estilo nórdico
Idéer för att renovera ett mellanstort nordiskt könsneutralt barnrum kombinerat med sovrum och för 4-10-åringar, med vita väggar, ljust trägolv och brunt golv
Idéer för att renovera ett mellanstort nordiskt könsneutralt barnrum kombinerat med sovrum och för 4-10-åringar, med vita väggar, ljust trägolv och brunt golv
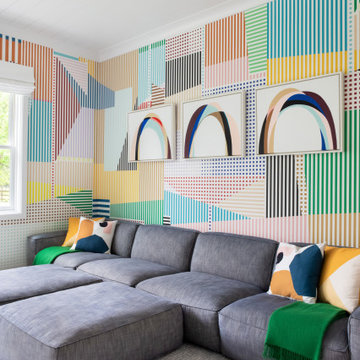
Advisement + Design - Construction advisement, custom millwork & custom furniture design, interior design & art curation by Chango & Co.
Idéer för att renovera ett mellanstort vintage könsneutralt barnrum kombinerat med lekrum och för 4-10-åringar, med flerfärgade väggar, ljust trägolv och brunt golv
Idéer för att renovera ett mellanstort vintage könsneutralt barnrum kombinerat med lekrum och för 4-10-åringar, med flerfärgade väggar, ljust trägolv och brunt golv
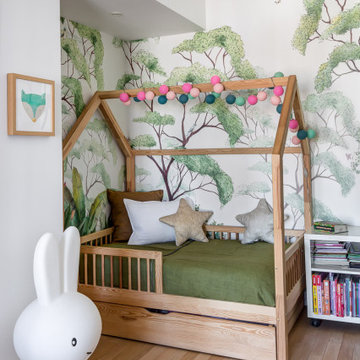
Pour la chambre d'Olivia, nous avons voulu créer un univers coloré et naturel, alors quoi de mieux que d’installer un joli papier peint panoramique..
• Celui-ci est le modèle « Forest » par "Maison Walls" qui crée une immersion totale dans la nature autour du lit cabane et de son alcôve !
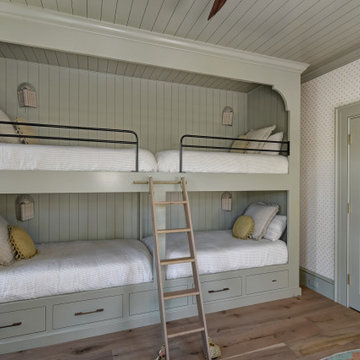
Exempel på ett klassiskt könsneutralt barnrum kombinerat med sovrum och för 4-10-åringar, med grå väggar, mellanmörkt trägolv och brunt golv
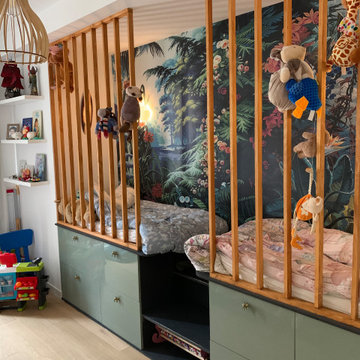
Idéer för ett mellanstort modernt könsneutralt barnrum kombinerat med sovrum och för 4-10-åringar, med ljust trägolv, vita väggar och beiget golv
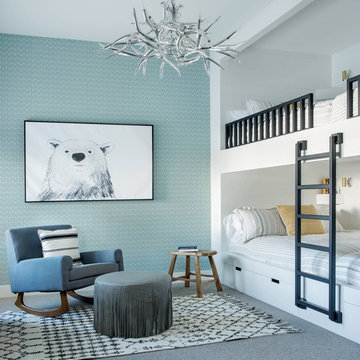
Rustik inredning av ett könsneutralt barnrum kombinerat med sovrum och för 4-10-åringar, med blå väggar, heltäckningsmatta och grått golv
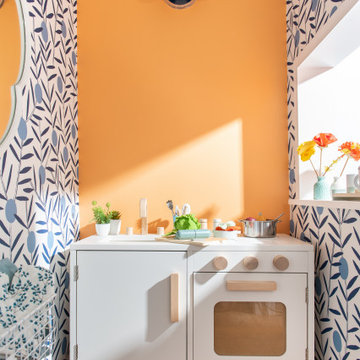
Inside the playhouse built in under the stairs!
Inspiration för mellanstora moderna könsneutrala barnrum för 4-10-åringar, med flerfärgade väggar, mellanmörkt trägolv och brunt golv
Inspiration för mellanstora moderna könsneutrala barnrum för 4-10-åringar, med flerfärgade väggar, mellanmörkt trägolv och brunt golv
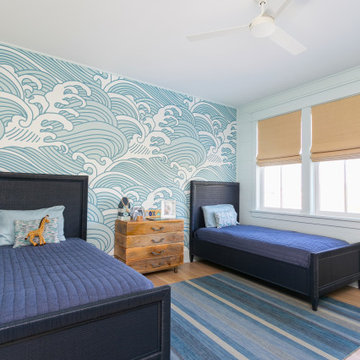
Foto på ett maritimt könsneutralt barnrum kombinerat med sovrum och för 4-10-åringar, med blå väggar, mellanmörkt trägolv och brunt golv
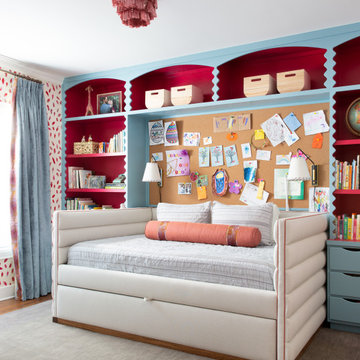
Our Austin studio used quirky patterns and colors as well as eco-friendly furnishings and materials to give this home a unique design language that suits the young family who lives there.
Photography Credits: Molly Culver
---
Project designed by Sara Barney’s Austin interior design studio BANDD DESIGN. They serve the entire Austin area and its surrounding towns, with an emphasis on Round Rock, Lake Travis, West Lake Hills, and Tarrytown.
For more about BANDD DESIGN, click here: https://bandddesign.com/
To learn more about this project, click here: https://bandddesign.com/eco-friendly-colorful-quirky-austin-home/

This 6,000sf luxurious custom new construction 5-bedroom, 4-bath home combines elements of open-concept design with traditional, formal spaces, as well. Tall windows, large openings to the back yard, and clear views from room to room are abundant throughout. The 2-story entry boasts a gently curving stair, and a full view through openings to the glass-clad family room. The back stair is continuous from the basement to the finished 3rd floor / attic recreation room.
The interior is finished with the finest materials and detailing, with crown molding, coffered, tray and barrel vault ceilings, chair rail, arched openings, rounded corners, built-in niches and coves, wide halls, and 12' first floor ceilings with 10' second floor ceilings.
It sits at the end of a cul-de-sac in a wooded neighborhood, surrounded by old growth trees. The homeowners, who hail from Texas, believe that bigger is better, and this house was built to match their dreams. The brick - with stone and cast concrete accent elements - runs the full 3-stories of the home, on all sides. A paver driveway and covered patio are included, along with paver retaining wall carved into the hill, creating a secluded back yard play space for their young children.
Project photography by Kmieick Imagery.

Inspiration för ett mellanstort vintage könsneutralt tonårsrum kombinerat med lekrum, med beige väggar, mörkt trägolv och brunt golv
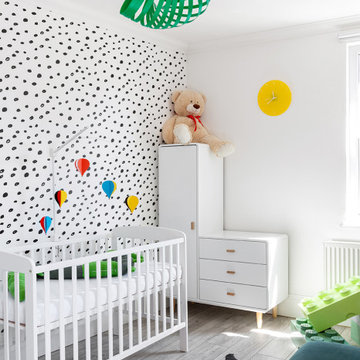
Bild på ett mellanstort minimalistiskt könsneutralt babyrum, med flerfärgade väggar, ljust trägolv och grått golv
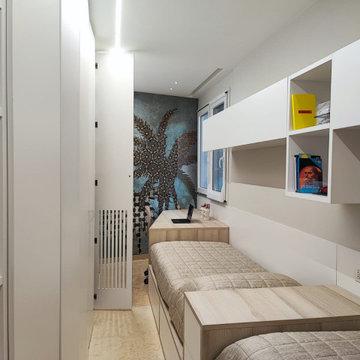
Exempel på ett litet modernt könsneutralt tonårsrum kombinerat med skrivbord, med vita väggar
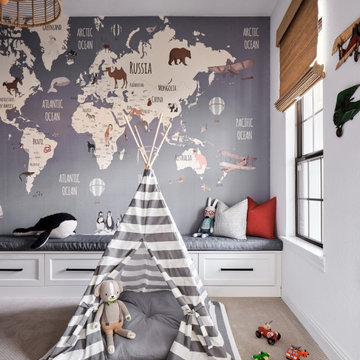
Our clients desired a fun and whimsical space for their boys playroom, but wanted it to be gender neutral for possible future children. We started with this fun map of the world wallpaper mural and designed a custom built in storage bench beneath it to easily tuck toys away. A custom bench seat cushion and bright throw pillows make it a cozy spot to curl up with a book. Custom bookshelves hold lots of favorite kids books, while a chalk board wall encourages fun and imagination. A play table and bright red chairs tie into the red bench pillows. Finally, a fun striped play tent completes the space and a woven chandelier adds the finishing touch.
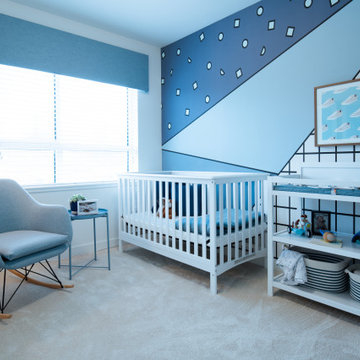
Foto på ett litet funkis könsneutralt babyrum, med blå väggar, heltäckningsmatta och beiget golv
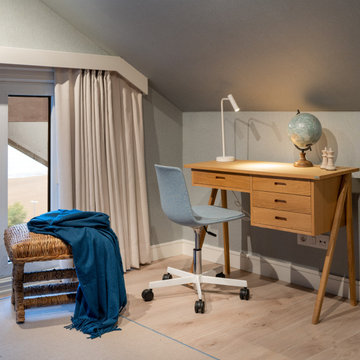
Reforma integral Sube Interiorismo www.subeinteriorismo.com
Biderbost Photo
Klassisk inredning av ett litet könsneutralt tonårsrum kombinerat med skrivbord, med blå väggar, laminatgolv och brunt golv
Klassisk inredning av ett litet könsneutralt tonårsrum kombinerat med skrivbord, med blå väggar, laminatgolv och brunt golv
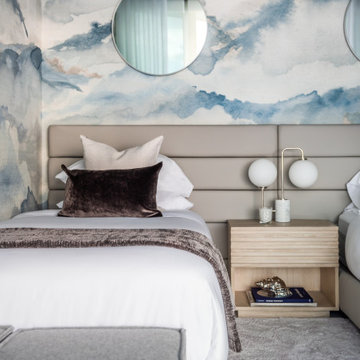
Guest bedroom designed by Casa Lab.
Idéer för mellanstora funkis könsneutrala barnrum kombinerat med sovrum och för 4-10-åringar, med flerfärgade väggar, heltäckningsmatta och grått golv
Idéer för mellanstora funkis könsneutrala barnrum kombinerat med sovrum och för 4-10-åringar, med flerfärgade väggar, heltäckningsmatta och grått golv
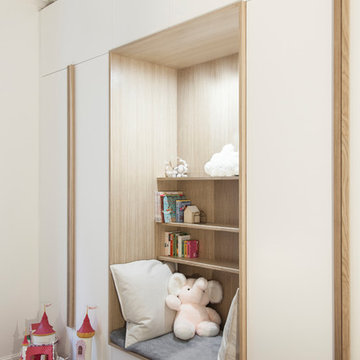
Photo : BCDF Studio
Modern inredning av ett mellanstort könsneutralt barnrum kombinerat med sovrum och för 4-10-åringar, med vita väggar, mellanmörkt trägolv och beiget golv
Modern inredning av ett mellanstort könsneutralt barnrum kombinerat med sovrum och för 4-10-åringar, med vita väggar, mellanmörkt trägolv och beiget golv
1 619 foton på könsneutralt baby- och barnrum
6

