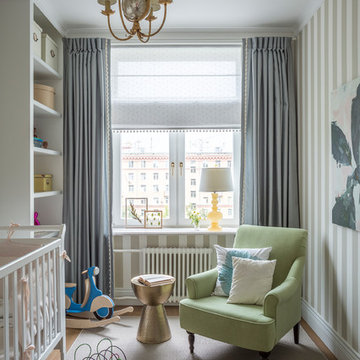361 foton på könsneutralt babyrum, med flerfärgade väggar
Sortera efter:
Budget
Sortera efter:Populärt i dag
1 - 20 av 361 foton
Artikel 1 av 3

Our Seattle studio designed this stunning 5,000+ square foot Snohomish home to make it comfortable and fun for a wonderful family of six.
On the main level, our clients wanted a mudroom. So we removed an unused hall closet and converted the large full bathroom into a powder room. This allowed for a nice landing space off the garage entrance. We also decided to close off the formal dining room and convert it into a hidden butler's pantry. In the beautiful kitchen, we created a bright, airy, lively vibe with beautiful tones of blue, white, and wood. Elegant backsplash tiles, stunning lighting, and sleek countertops complete the lively atmosphere in this kitchen.
On the second level, we created stunning bedrooms for each member of the family. In the primary bedroom, we used neutral grasscloth wallpaper that adds texture, warmth, and a bit of sophistication to the space creating a relaxing retreat for the couple. We used rustic wood shiplap and deep navy tones to define the boys' rooms, while soft pinks, peaches, and purples were used to make a pretty, idyllic little girls' room.
In the basement, we added a large entertainment area with a show-stopping wet bar, a large plush sectional, and beautifully painted built-ins. We also managed to squeeze in an additional bedroom and a full bathroom to create the perfect retreat for overnight guests.
For the decor, we blended in some farmhouse elements to feel connected to the beautiful Snohomish landscape. We achieved this by using a muted earth-tone color palette, warm wood tones, and modern elements. The home is reminiscent of its spectacular views – tones of blue in the kitchen, primary bathroom, boys' rooms, and basement; eucalyptus green in the kids' flex space; and accents of browns and rust throughout.
---Project designed by interior design studio Kimberlee Marie Interiors. They serve the Seattle metro area including Seattle, Bellevue, Kirkland, Medina, Clyde Hill, and Hunts Point.
For more about Kimberlee Marie Interiors, see here: https://www.kimberleemarie.com/
To learn more about this project, see here:
https://www.kimberleemarie.com/modern-luxury-home-remodel-snohomish
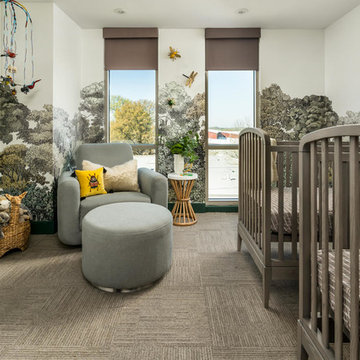
Foto på ett stort funkis könsneutralt babyrum, med flerfärgade väggar, heltäckningsmatta och grått golv
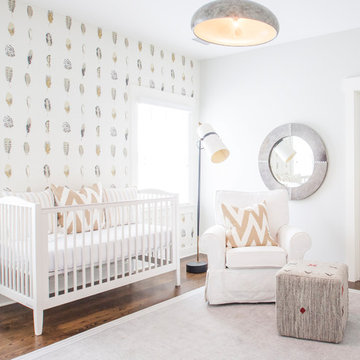
Mekenzie Loli
Idéer för ett klassiskt könsneutralt babyrum, med flerfärgade väggar, mörkt trägolv och brunt golv
Idéer för ett klassiskt könsneutralt babyrum, med flerfärgade väggar, mörkt trägolv och brunt golv
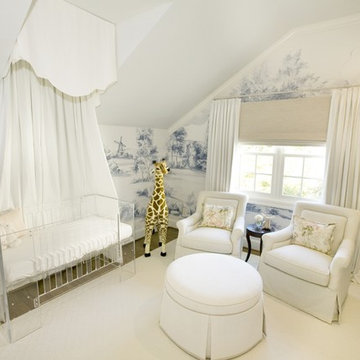
Inredning av ett klassiskt könsneutralt babyrum, med flerfärgade väggar och mellanmörkt trägolv
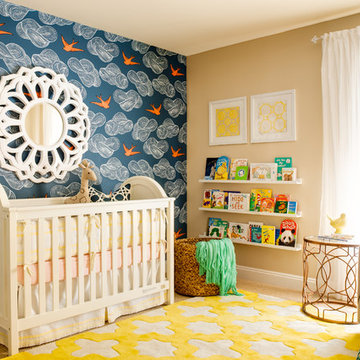
We wanted to create a bright and sweet little nursery for this baby girl. The fun Sparrow wallpaper was the inspiration for the room. Pops of yellow and mint greet make it feel happy and inviting.
John Woodcock Photography
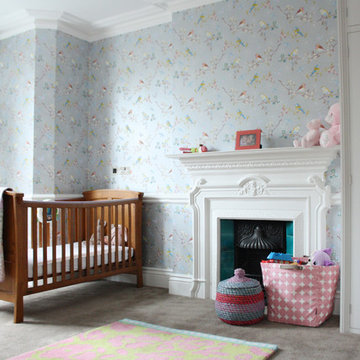
Holly Marder © 2013 Houzz
Bild på ett vintage könsneutralt babyrum, med flerfärgade väggar och heltäckningsmatta
Bild på ett vintage könsneutralt babyrum, med flerfärgade väggar och heltäckningsmatta
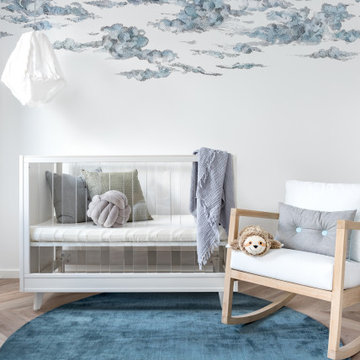
Modern inredning av ett könsneutralt babyrum, med flerfärgade väggar, ljust trägolv och beiget golv
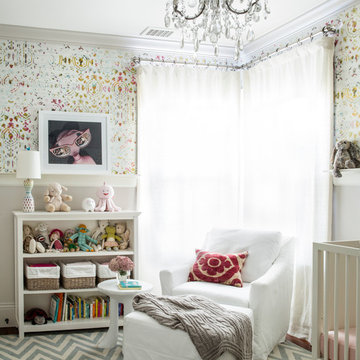
Colorful baby girl room
Inredning av ett klassiskt könsneutralt babyrum, med flerfärgade väggar och heltäckningsmatta
Inredning av ett klassiskt könsneutralt babyrum, med flerfärgade väggar och heltäckningsmatta
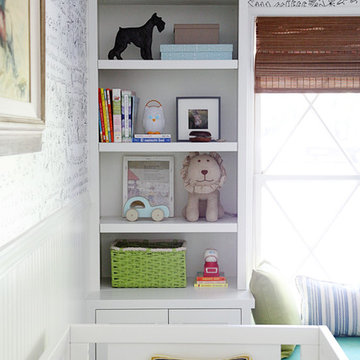
personal accessories fill these shelves, which allow for extra storage once baby grows.
photo credit: Sabra Lattos
Inspiration för ett mellanstort funkis könsneutralt babyrum, med flerfärgade väggar
Inspiration för ett mellanstort funkis könsneutralt babyrum, med flerfärgade väggar

Westport Historic by Chango & Co.
Interior Design, Custom Furniture Design & Art Curation by Chango & Co.
Inspiration för stora moderna könsneutrala babyrum, med flerfärgade väggar, mörkt trägolv och brunt golv
Inspiration för stora moderna könsneutrala babyrum, med flerfärgade väggar, mörkt trägolv och brunt golv
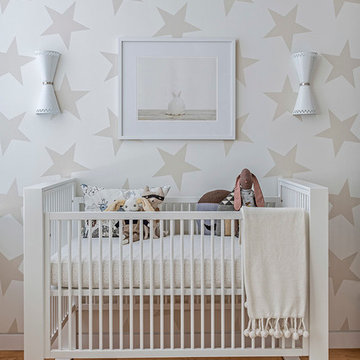
Gender-neutral nursery featuring SISSY+MARLEY for Lucky Star Walk wallpaper in Rain.
Inredning av ett modernt könsneutralt babyrum, med flerfärgade väggar och ljust trägolv
Inredning av ett modernt könsneutralt babyrum, med flerfärgade väggar och ljust trägolv
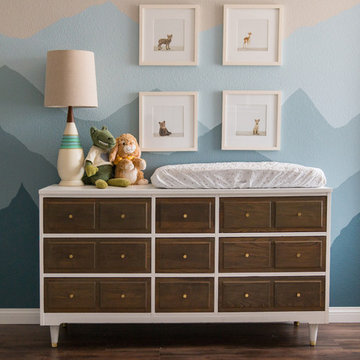
Rebecca Zajac
Inredning av ett klassiskt stort könsneutralt babyrum, med flerfärgade väggar, mörkt trägolv och brunt golv
Inredning av ett klassiskt stort könsneutralt babyrum, med flerfärgade väggar, mörkt trägolv och brunt golv

Modern inredning av ett mellanstort könsneutralt babyrum, med flerfärgade väggar, mörkt trägolv och brunt golv
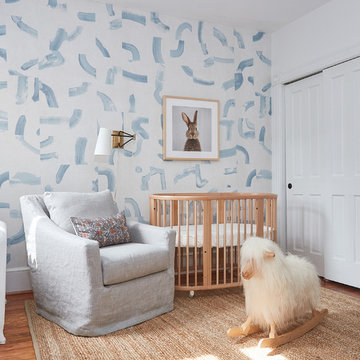
Idéer för mellanstora vintage könsneutrala babyrum, med mellanmörkt trägolv och flerfärgade väggar
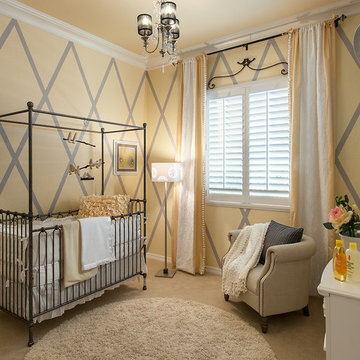
Inspiration för ett vintage könsneutralt babyrum, med flerfärgade väggar, heltäckningsmatta och beiget golv
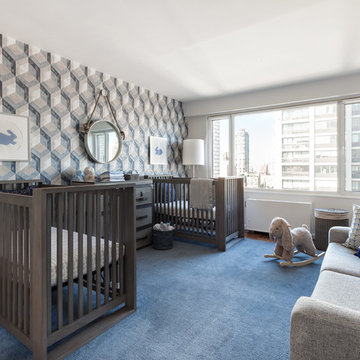
Inspiration för ett vintage könsneutralt babyrum, med flerfärgade väggar, heltäckningsmatta och blått golv
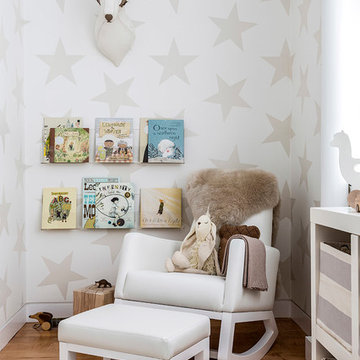
Gender-neutral nursery featuring SISSY+MARLEY for Lucky Star Walk wallpaper in Rain.
Exempel på ett modernt könsneutralt babyrum, med flerfärgade väggar och ljust trägolv
Exempel på ett modernt könsneutralt babyrum, med flerfärgade väggar och ljust trägolv
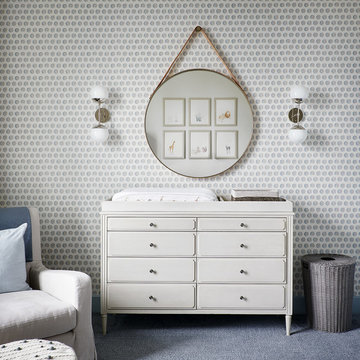
Lincoln Park Zoo Nursery, Laurie Demetrio Interiors, Photo by Ryan McDonald
Idéer för vintage könsneutrala babyrum, med flerfärgade väggar, heltäckningsmatta och blått golv
Idéer för vintage könsneutrala babyrum, med flerfärgade väggar, heltäckningsmatta och blått golv
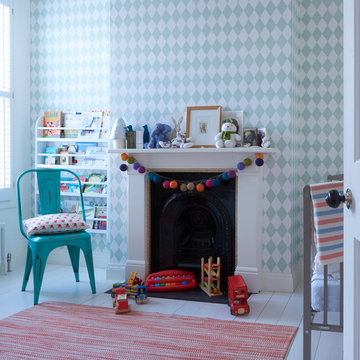
This rear bedroom has floor mounted white radiators, new timber sash windows with window shutters, as well as painted floor boards.
The fireplace has been retained and a new decorative wallpaper added onto its side wall.
Photography by Verity Cahill
361 foton på könsneutralt babyrum, med flerfärgade väggar
1
