819 foton på könsneutralt babyrum, med mellanmörkt trägolv
Sortera efter:
Budget
Sortera efter:Populärt i dag
201 - 220 av 819 foton
Artikel 1 av 3
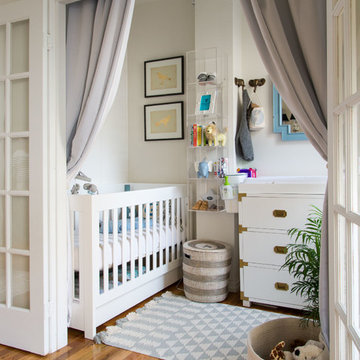
Inredning av ett klassiskt litet könsneutralt babyrum, med beige väggar och mellanmörkt trägolv
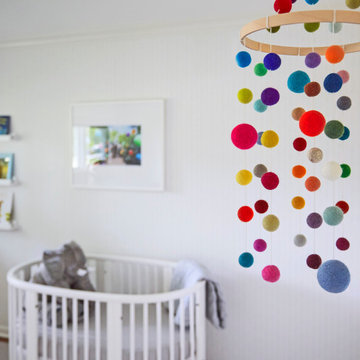
Download our free ebook, Creating the Ideal Kitchen. DOWNLOAD NOW
Designed by: Susan Klimala, CKD, CBD
Photography by: Michael Kaskel
For more information on kitchen and bath design ideas go to: www.kitchenstudio-ge.com
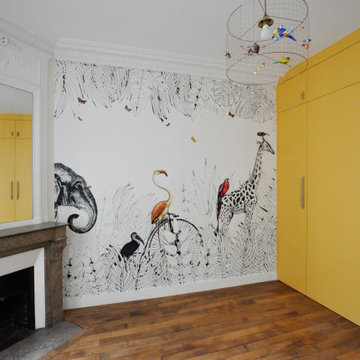
Foto på ett stort vintage könsneutralt babyrum, med gula väggar, mellanmörkt trägolv och brunt golv
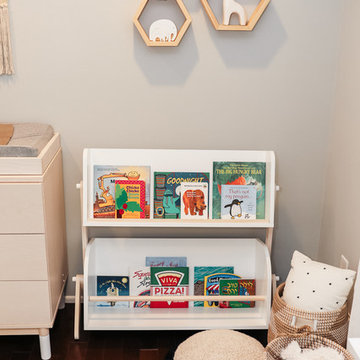
Idéer för mellanstora lantliga könsneutrala babyrum, med grå väggar, mellanmörkt trägolv och brunt golv
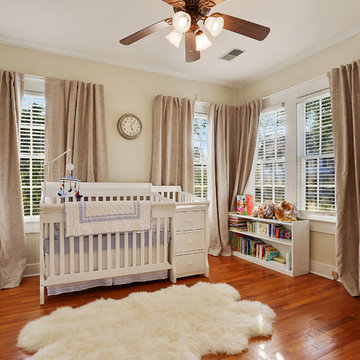
Idéer för vintage könsneutrala babyrum, med beige väggar, mellanmörkt trägolv och orange golv
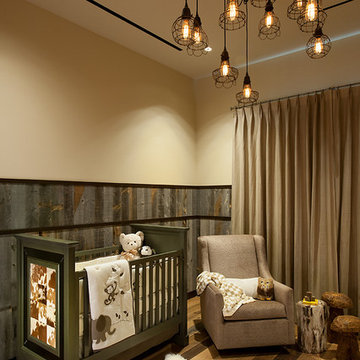
Mark Boisclair
Idéer för att renovera ett rustikt könsneutralt babyrum, med beige väggar och mellanmörkt trägolv
Idéer för att renovera ett rustikt könsneutralt babyrum, med beige väggar och mellanmörkt trägolv
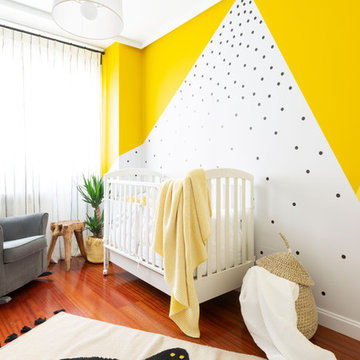
Inspiration för maritima könsneutrala babyrum, med flerfärgade väggar och mellanmörkt trägolv
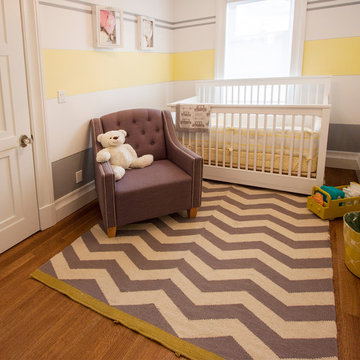
Photographed by Donald Grant
Inspiration för ett litet vintage könsneutralt babyrum, med gula väggar och mellanmörkt trägolv
Inspiration för ett litet vintage könsneutralt babyrum, med gula väggar och mellanmörkt trägolv
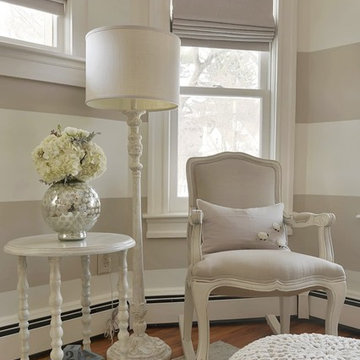
Exempel på ett litet klassiskt könsneutralt babyrum, med vita väggar och mellanmörkt trägolv
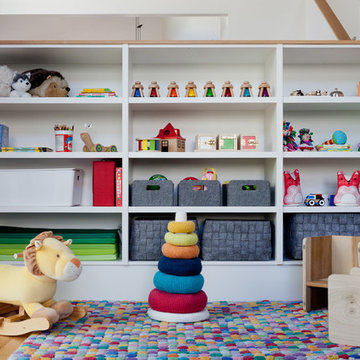
Amy Bartlam
Idéer för att renovera ett könsneutralt babyrum, med vita väggar och mellanmörkt trägolv
Idéer för att renovera ett könsneutralt babyrum, med vita väggar och mellanmörkt trägolv
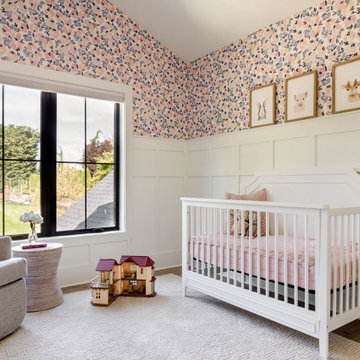
Our Seattle studio designed this stunning 5,000+ square foot Snohomish home to make it comfortable and fun for a wonderful family of six.
On the main level, our clients wanted a mudroom. So we removed an unused hall closet and converted the large full bathroom into a powder room. This allowed for a nice landing space off the garage entrance. We also decided to close off the formal dining room and convert it into a hidden butler's pantry. In the beautiful kitchen, we created a bright, airy, lively vibe with beautiful tones of blue, white, and wood. Elegant backsplash tiles, stunning lighting, and sleek countertops complete the lively atmosphere in this kitchen.
On the second level, we created stunning bedrooms for each member of the family. In the primary bedroom, we used neutral grasscloth wallpaper that adds texture, warmth, and a bit of sophistication to the space creating a relaxing retreat for the couple. We used rustic wood shiplap and deep navy tones to define the boys' rooms, while soft pinks, peaches, and purples were used to make a pretty, idyllic little girls' room.
In the basement, we added a large entertainment area with a show-stopping wet bar, a large plush sectional, and beautifully painted built-ins. We also managed to squeeze in an additional bedroom and a full bathroom to create the perfect retreat for overnight guests.
For the decor, we blended in some farmhouse elements to feel connected to the beautiful Snohomish landscape. We achieved this by using a muted earth-tone color palette, warm wood tones, and modern elements. The home is reminiscent of its spectacular views – tones of blue in the kitchen, primary bathroom, boys' rooms, and basement; eucalyptus green in the kids' flex space; and accents of browns and rust throughout.
---Project designed by interior design studio Kimberlee Marie Interiors. They serve the Seattle metro area including Seattle, Bellevue, Kirkland, Medina, Clyde Hill, and Hunts Point.
For more about Kimberlee Marie Interiors, see here: https://www.kimberleemarie.com/
To learn more about this project, see here:
https://www.kimberleemarie.com/modern-luxury-home-remodel-snohomish
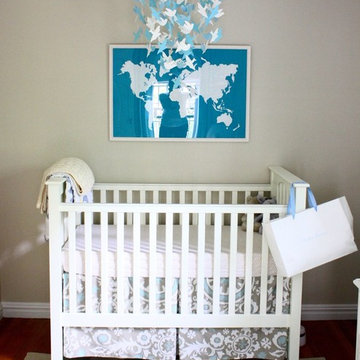
This sweet gender neutral nursery features pale beige walls and pops of aqua.
Inredning av ett klassiskt mellanstort könsneutralt babyrum, med beige väggar och mellanmörkt trägolv
Inredning av ett klassiskt mellanstort könsneutralt babyrum, med beige väggar och mellanmörkt trägolv
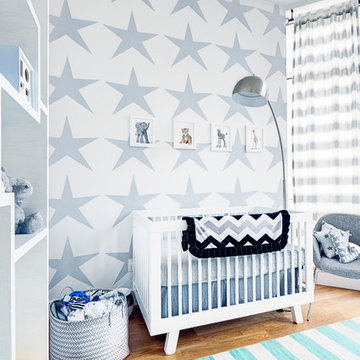
Pixy Liao www.photobypixy.com; Paint color is Benjamin Moore 'Feather Gray' in an Eggshell finish.
Exempel på ett mellanstort klassiskt könsneutralt babyrum, med flerfärgade väggar, mellanmörkt trägolv och brunt golv
Exempel på ett mellanstort klassiskt könsneutralt babyrum, med flerfärgade väggar, mellanmörkt trägolv och brunt golv
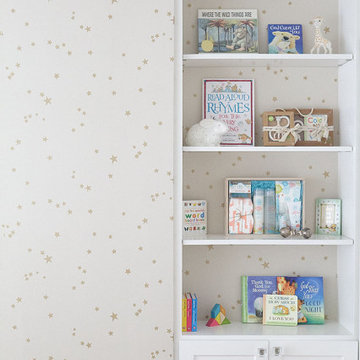
A brand new kitchen design fit for this young Texan fashionista! We reconfigured the floor plan, closing off the original kitchen entryway and opening up the adjacent dining room. This greatly increased the amount of space and light, creating the perfect setting for soft blue-gray cabinets.
Detail is everything in this home, so for the kitchen & dining area we incorporated glamorous hardware, lustrous mirror decor, and a brass lighting fixture above the dining table.
Designed by Joy Street Design serving Oakland, Berkeley, San Francisco, and the whole of the East Bay.
For more about Joy Street Design, click here: https://www.joystreetdesign.com/
To learn more about this project, click here: https://www.joystreetdesign.com/portfolio/bartlett-avenue
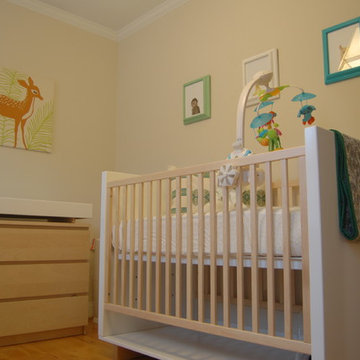
A medley of printed and patterned wallpapers are the design highlights of this online nursery and bathroom designed for the Pasadena Showhouse of 2014.
---
Project designed by Pasadena interior design studio Amy Peltier Interior Design & Home. They serve Pasadena, Bradbury, South Pasadena, San Marino, La Canada Flintridge, Altadena, Monrovia, Sierra Madre, Los Angeles, as well as surrounding areas.
For more about Amy Peltier Interior Design & Home, click here: https://peltierinteriors.com/
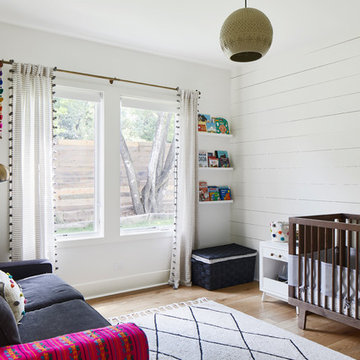
Photographer: Andrea Calo
Exempel på ett mellanstort klassiskt könsneutralt babyrum, med vita väggar, mellanmörkt trägolv och brunt golv
Exempel på ett mellanstort klassiskt könsneutralt babyrum, med vita väggar, mellanmörkt trägolv och brunt golv
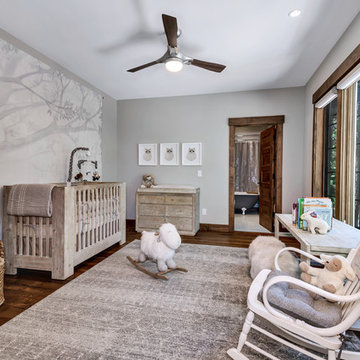
Brad Scott Photography
Bild på ett mellanstort rustikt könsneutralt babyrum, med grå väggar, mellanmörkt trägolv och brunt golv
Bild på ett mellanstort rustikt könsneutralt babyrum, med grå väggar, mellanmörkt trägolv och brunt golv
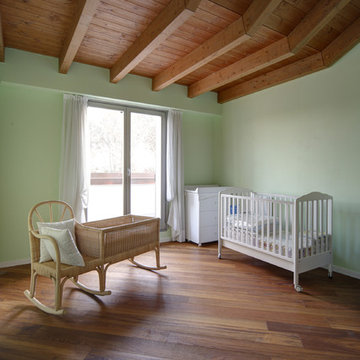
Parquet, posa diagonale.
Inspiration för ett mellanstort lantligt könsneutralt babyrum, med gröna väggar och mellanmörkt trägolv
Inspiration för ett mellanstort lantligt könsneutralt babyrum, med gröna väggar och mellanmörkt trägolv
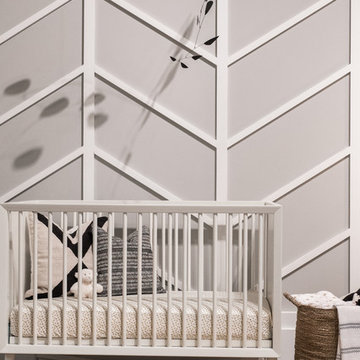
This project was a part of the 2017 Decorators' Showhouse in Columbus, Ohio. Twelve designers each created a room within the Columbus Museum of Art, making this the first showhouse to take place within a museum. Each designer was allowed to use a piece of artwork from the museum's collection in their space.
The intent of this design was to create a contemporary, gender-neutral nursery with touches of mid-century modern style. Mid-century modern design is sleek, simple, functional and bright. Here, the combination of vintage and contemporary furnishings and accessories all come together to create a space that is calm, yet inspires creative play.
The artwork, California Landscape by Stanton Macdonald-Wright, sets this tone. His modern abstract, devoid of illustration uses blocks of color to create space and form. This idea of geometric abstracts is repeated throughout the design of the room. Interesting shapes that can be manipulated with eye or hand are very fitting for a nursery. This is a space where a child can dream and play, grow and learn, and also rest. It is a room that could evolve over time while continuing to inspire a child for many years.
“I strive to divest my work of all anecdote and illustration and to purify it to the point where the emotions of the spectator will be wholly aesthetic, as when listening to good music…”
- Stanton Macdonald-Wright, circa 1915
Photo Credit: Marshall Evan Photography
Construction: Jameson Building Co.
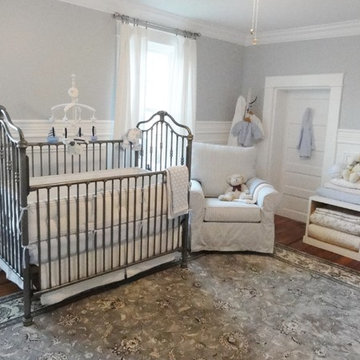
Exempel på ett mellanstort klassiskt könsneutralt babyrum, med grå väggar och mellanmörkt trägolv
819 foton på könsneutralt babyrum, med mellanmörkt trägolv
11