9 888 foton på könsneutralt barnrum för 4-10-åringar
Sortera efter:
Budget
Sortera efter:Populärt i dag
21 - 40 av 9 888 foton
Artikel 1 av 3
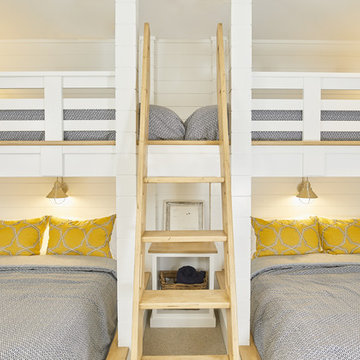
Idéer för vintage könsneutrala barnrum kombinerat med sovrum och för 4-10-åringar, med vita väggar
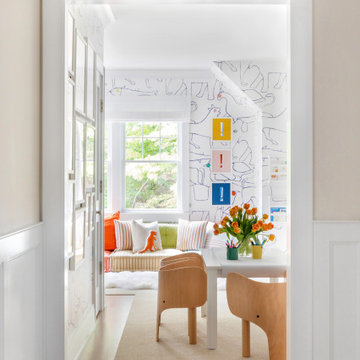
Architecture, Interior Design, Custom Furniture Design & Art Curation by Chango & Co.
Inredning av ett klassiskt mellanstort könsneutralt barnrum kombinerat med lekrum och för 4-10-åringar, med flerfärgade väggar, ljust trägolv och brunt golv
Inredning av ett klassiskt mellanstort könsneutralt barnrum kombinerat med lekrum och för 4-10-åringar, med flerfärgade väggar, ljust trägolv och brunt golv
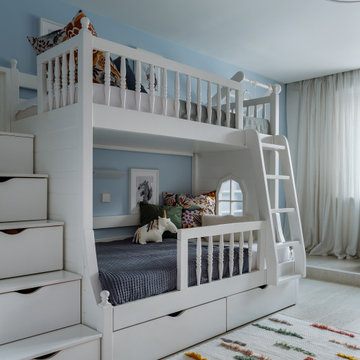
Modern inredning av ett stort könsneutralt barnrum kombinerat med sovrum och för 4-10-åringar, med blå väggar, ljust trägolv och beiget golv
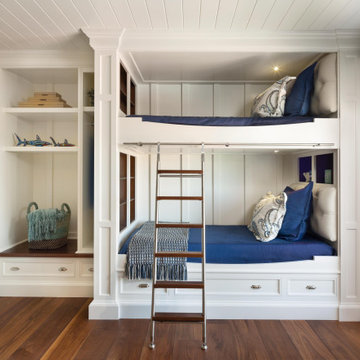
Maritim inredning av ett mellanstort könsneutralt barnrum kombinerat med sovrum och för 4-10-åringar, med mellanmörkt trägolv, brunt golv och vita väggar
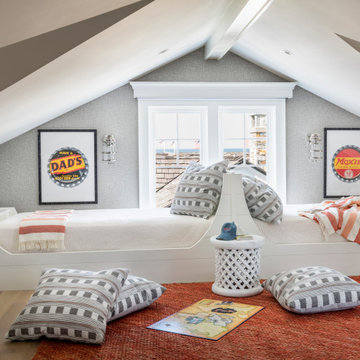
Maritim inredning av ett könsneutralt barnrum kombinerat med sovrum och för 4-10-åringar, med grå väggar och ljust trägolv
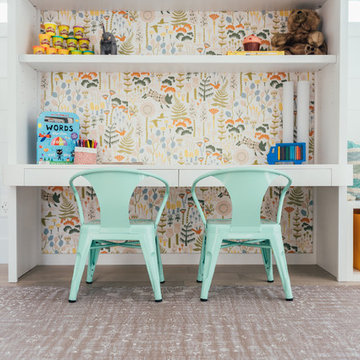
Our clients purchased a new house, but wanted to add their own personal style and touches to make it really feel like home. We added a few updated to the exterior, plus paneling in the entryway and formal sitting room, customized the master closet, and cosmetic updates to the kitchen, formal dining room, great room, formal sitting room, laundry room, children’s spaces, nursery, and master suite. All new furniture, accessories, and home-staging was done by InHance. Window treatments, wall paper, and paint was updated, plus we re-did the tile in the downstairs powder room to glam it up. The children’s bedrooms and playroom have custom furnishings and décor pieces that make the rooms feel super sweet and personal. All the details in the furnishing and décor really brought this home together and our clients couldn’t be happier!

A bedroom with bunk beds that focuses on the use of neutral palette, which gives a warm and comfy feeling. With the window beside the beds that help natural light to enter and amplify the room.
Built by ULFBUILT. Contact us today to learn more.
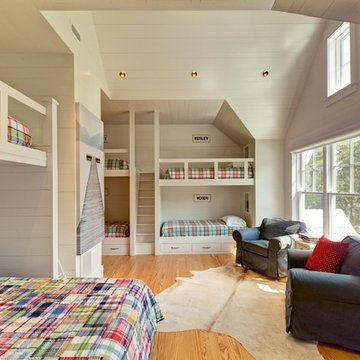
Bild på ett rustikt könsneutralt barnrum kombinerat med sovrum och för 4-10-åringar, med vita väggar och ljust trägolv

When we imagine the homes of our favorite actors, we often think of picturesque kitchens, artwork hanging on the walls, luxurious furniture, and pristine conditions 24/7. But for celebrities with children, sometimes that last one isn’t always accurate! Kids will be kids – which means there may be messy bedrooms, toys strewn across their play area, and maybe even some crayon marks or finger-paints on walls or floors.
Lucy Liu recently partnered with One Kings Lane and Paintzen to redesign her son Rockwell’s playroom in their Manhattan apartment for that reason. Previously, Lucy had decided not to focus too much on the layout or color of the space – it was simply a room to hold all of Rockwell’s toys. There wasn’t much of a design element to it and very little storage.
Lucy was ready to change that – and transform the room into something more sophisticated and tranquil for both Rockwell and for guests (especially those with kids!). And to really bring that transformation to life, one of the things that needed to change was the lack of color and texture on the walls.
When selecting the color palette, Lucy and One Kings Lane designer Nicole Fisher decided on a more neutral, contemporary style. They chose to avoid the primary colors, which are too often utilized in children’s rooms and playrooms.
Instead, they chose to have Paintzen paint the walls in a cozy gray with warm beige undertones. (Try PPG ‘Slate Pebble’ for a similar look!) It created a perfect backdrop for the decor selected for the room, which included a tepee for Rockwell, some Tribal-inspired artwork, Moroccan woven baskets, and some framed artwork.
To add texture to the space, Paintzen also installed wallpaper on two of the walls. The wallpaper pattern involved muted blues and grays to add subtle color and a slight contrast to the rest of the walls. Take a closer look at this smartly designed space, featuring a beautiful neutral color palette and lots of exciting textures!
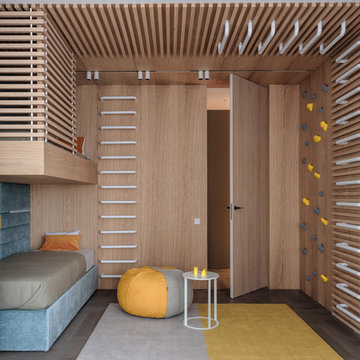
Idéer för att renovera ett funkis könsneutralt barnrum kombinerat med sovrum och för 4-10-åringar, med mörkt trägolv
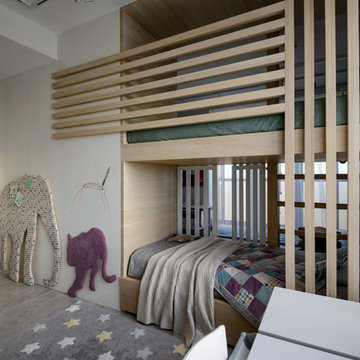
Фото: Виталий Иванов
Bild på ett funkis könsneutralt barnrum kombinerat med sovrum och för 4-10-åringar, med flerfärgade väggar
Bild på ett funkis könsneutralt barnrum kombinerat med sovrum och för 4-10-åringar, med flerfärgade väggar
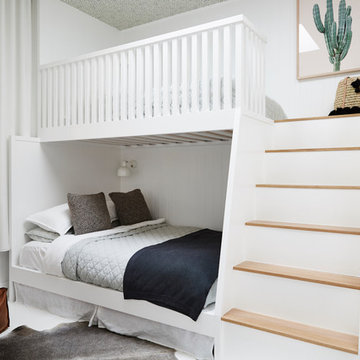
The Barefoot Bay Cottage is the first-holiday house to be designed and built for boutique accommodation business, Barefoot Escapes (www.barefootescapes.com.au). Working with many of The Designory’s favourite brands, it has been designed with an overriding luxe Australian coastal style synonymous with Sydney based team. The newly renovated three bedroom cottage is a north facing home which has been designed to capture the sun and the cooling summer breeze. Inside, the home is light-filled, open plan and imbues instant calm with a luxe palette of coastal and hinterland tones. The contemporary styling includes layering of earthy, tribal and natural textures throughout providing a sense of cohesiveness and instant tranquillity allowing guests to prioritise rest and rejuvenation.
Images captured by Jessie Prince
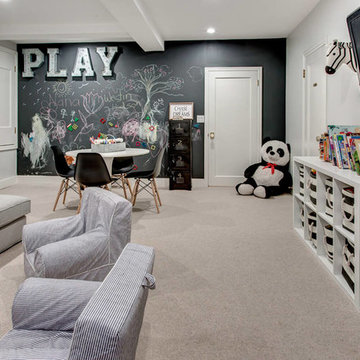
Foto på ett vintage könsneutralt barnrum kombinerat med lekrum och för 4-10-åringar, med svarta väggar, heltäckningsmatta och grått golv

Having two young boys presents its own challenges, and when you have two of their best friends constantly visiting, you end up with four super active action heroes. This family wanted to dedicate a space for the boys to hangout. We took an ordinary basement and converted it into a playground heaven. A basketball hoop, climbing ropes, swinging chairs, rock climbing wall, and climbing bars, provide ample opportunity for the boys to let their energy out, and the built-in window seat is the perfect spot to catch a break. Tall built-in wardrobes and drawers beneath the window seat to provide plenty of storage for all the toys.
You can guess where all the neighborhood kids come to hangout now ☺
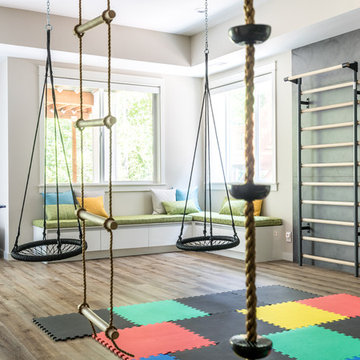
Having two young boys presents its own challenges, and when you have two of their best friends constantly visiting, you end up with four super active action heroes. This family wanted to dedicate a space for the boys to hangout. We took an ordinary basement and converted it into a playground heaven. A basketball hoop, climbing ropes, swinging chairs, rock climbing wall, and climbing bars, provide ample opportunity for the boys to let their energy out, and the built-in window seat is the perfect spot to catch a break. Tall built-in wardrobes and drawers beneath the window seat to provide plenty of storage for all the toys.
You can guess where all the neighborhood kids come to hangout now ☺
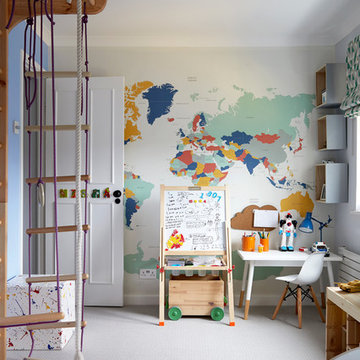
Anna Stathaki
Klassisk inredning av ett mellanstort könsneutralt barnrum kombinerat med sovrum och för 4-10-åringar, med heltäckningsmatta, grått golv och blå väggar
Klassisk inredning av ett mellanstort könsneutralt barnrum kombinerat med sovrum och för 4-10-åringar, med heltäckningsmatta, grått golv och blå väggar
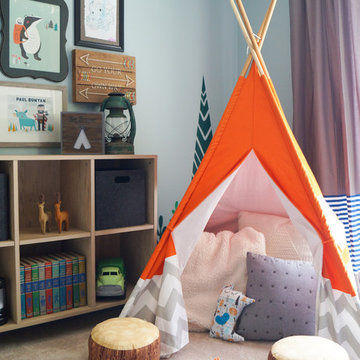
This boys' room reflects a love of the great outdoors with special attention paid to Minnesota's favorite lumberjack, Paul Bunyan. It was designed to easily grow with the child and has many different shelves, cubbies, nooks, and crannies for him to stow away his trinkets and display his treasures.
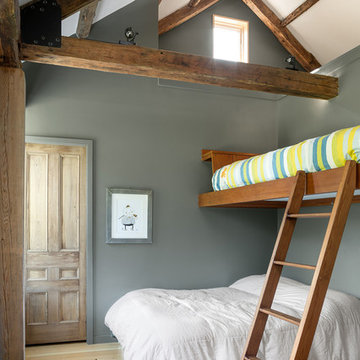
Trent Bell Photography
Bild på ett lantligt könsneutralt barnrum kombinerat med sovrum och för 4-10-åringar, med grå väggar och ljust trägolv
Bild på ett lantligt könsneutralt barnrum kombinerat med sovrum och för 4-10-åringar, med grå väggar och ljust trägolv
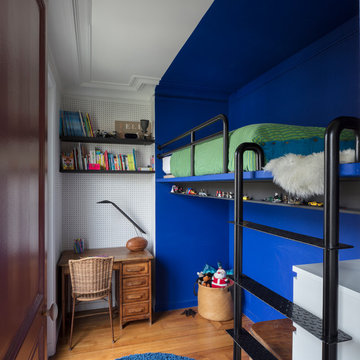
Joan Bracco
Idéer för ett litet modernt könsneutralt barnrum för 4-10-åringar och kombinerat med sovrum, med blå väggar, mellanmörkt trägolv och beiget golv
Idéer för ett litet modernt könsneutralt barnrum för 4-10-åringar och kombinerat med sovrum, med blå väggar, mellanmörkt trägolv och beiget golv
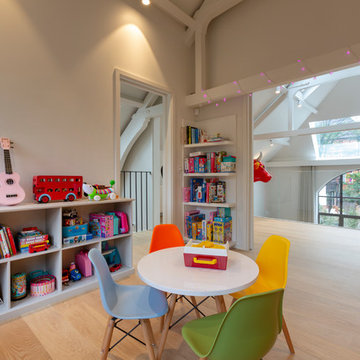
Bild på ett mellanstort funkis könsneutralt barnrum kombinerat med lekrum och för 4-10-åringar, med beige väggar, ljust trägolv och beiget golv
9 888 foton på könsneutralt barnrum för 4-10-åringar
2