3 781 foton på könsneutralt barnrum, med brunt golv
Sortera efter:
Budget
Sortera efter:Populärt i dag
101 - 120 av 3 781 foton
Artikel 1 av 3
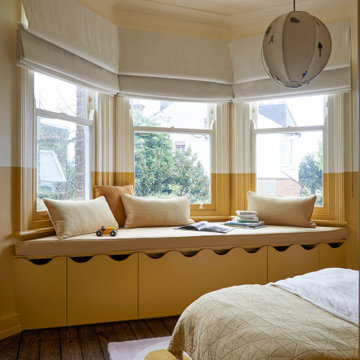
The nursery, with bespoke bay window joinery to create toy storage, a reading area and bench seat.
Inspiration för ett mellanstort vintage könsneutralt småbarnsrum kombinerat med sovrum, med gula väggar, mörkt trägolv och brunt golv
Inspiration för ett mellanstort vintage könsneutralt småbarnsrum kombinerat med sovrum, med gula väggar, mörkt trägolv och brunt golv

Idéer för ett klassiskt könsneutralt barnrum kombinerat med sovrum och för 4-10-åringar, med vita väggar, mörkt trägolv och brunt golv
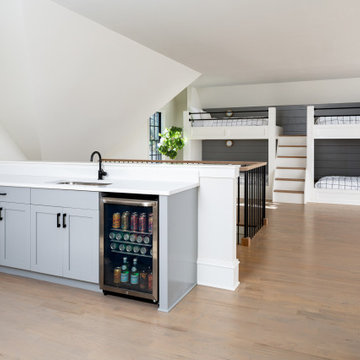
Thanks to the massive 3rd-floor bonus space, we were able to add an additional full bathroom, custom
built-in bunk beds, and a den with a wet bar giving you and your family room to sit back and relax.
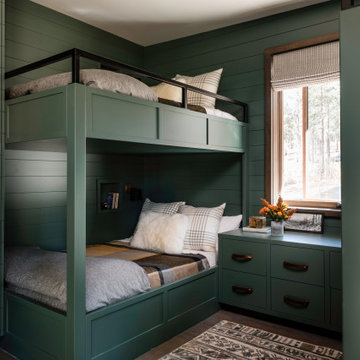
In the bunk room!
Inspiration för ett rustikt könsneutralt barnrum kombinerat med sovrum och för 4-10-åringar, med gröna väggar, mellanmörkt trägolv och brunt golv
Inspiration för ett rustikt könsneutralt barnrum kombinerat med sovrum och för 4-10-åringar, med gröna väggar, mellanmörkt trägolv och brunt golv

Foto på ett stort vintage könsneutralt barnrum kombinerat med lekrum och för 4-10-åringar, med vita väggar, vinylgolv och brunt golv

Foto på ett vintage könsneutralt barnrum kombinerat med lekrum, med vita väggar, mörkt trägolv och brunt golv
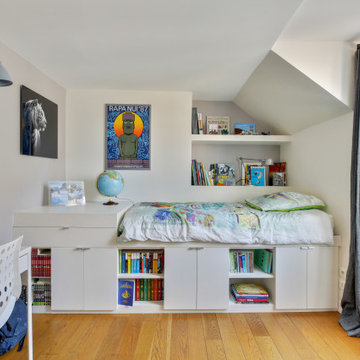
Idéer för ett modernt könsneutralt barnrum kombinerat med sovrum, med grå väggar, mellanmörkt trägolv och brunt golv
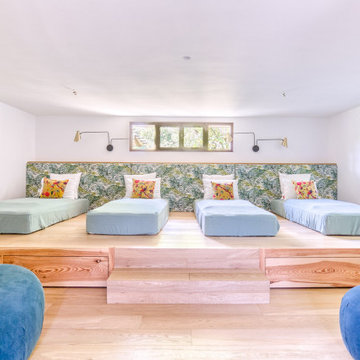
Bild på ett funkis könsneutralt barnrum kombinerat med sovrum och för 4-10-åringar, med vita väggar, mellanmörkt trägolv och brunt golv
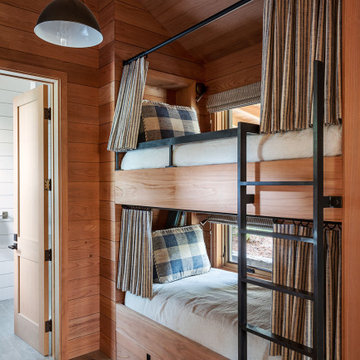
Idéer för att renovera ett mellanstort rustikt könsneutralt barnrum kombinerat med sovrum och för 4-10-åringar, med beige väggar, mellanmörkt trägolv och brunt golv

Stairway down to playroom.
Photographer: Rob Karosis
Idéer för ett stort lantligt könsneutralt barnrum kombinerat med lekrum och för 4-10-åringar, med vita väggar, mörkt trägolv och brunt golv
Idéer för ett stort lantligt könsneutralt barnrum kombinerat med lekrum och för 4-10-åringar, med vita väggar, mörkt trägolv och brunt golv
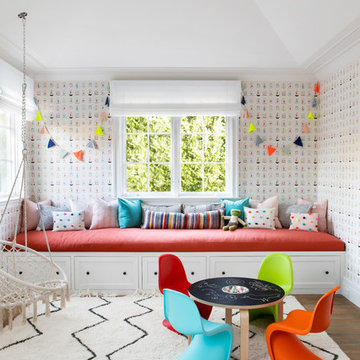
Architecture, Construction Management, Interior Design, Art Curation & Real Estate Advisement by Chango & Co.
Construction by MXA Development, Inc.
Photography by Sarah Elliott
See the home tour feature in Domino Magazine

When we imagine the homes of our favorite actors, we often think of picturesque kitchens, artwork hanging on the walls, luxurious furniture, and pristine conditions 24/7. But for celebrities with children, sometimes that last one isn’t always accurate! Kids will be kids – which means there may be messy bedrooms, toys strewn across their play area, and maybe even some crayon marks or finger-paints on walls or floors.
Lucy Liu recently partnered with One Kings Lane and Paintzen to redesign her son Rockwell’s playroom in their Manhattan apartment for that reason. Previously, Lucy had decided not to focus too much on the layout or color of the space – it was simply a room to hold all of Rockwell’s toys. There wasn’t much of a design element to it and very little storage.
Lucy was ready to change that – and transform the room into something more sophisticated and tranquil for both Rockwell and for guests (especially those with kids!). And to really bring that transformation to life, one of the things that needed to change was the lack of color and texture on the walls.
When selecting the color palette, Lucy and One Kings Lane designer Nicole Fisher decided on a more neutral, contemporary style. They chose to avoid the primary colors, which are too often utilized in children’s rooms and playrooms.
Instead, they chose to have Paintzen paint the walls in a cozy gray with warm beige undertones. (Try PPG ‘Slate Pebble’ for a similar look!) It created a perfect backdrop for the decor selected for the room, which included a tepee for Rockwell, some Tribal-inspired artwork, Moroccan woven baskets, and some framed artwork.
To add texture to the space, Paintzen also installed wallpaper on two of the walls. The wallpaper pattern involved muted blues and grays to add subtle color and a slight contrast to the rest of the walls. Take a closer look at this smartly designed space, featuring a beautiful neutral color palette and lots of exciting textures!
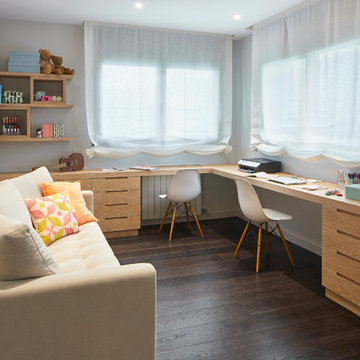
Dormitorio juvenil con escritorio y sofá
Inspiration för moderna könsneutrala barnrum kombinerat med skrivbord, med vita väggar, mörkt trägolv och brunt golv
Inspiration för moderna könsneutrala barnrum kombinerat med skrivbord, med vita väggar, mörkt trägolv och brunt golv

Having two young boys presents its own challenges, and when you have two of their best friends constantly visiting, you end up with four super active action heroes. This family wanted to dedicate a space for the boys to hangout. We took an ordinary basement and converted it into a playground heaven. A basketball hoop, climbing ropes, swinging chairs, rock climbing wall, and climbing bars, provide ample opportunity for the boys to let their energy out, and the built-in window seat is the perfect spot to catch a break. Tall built-in wardrobes and drawers beneath the window seat to provide plenty of storage for all the toys.
You can guess where all the neighborhood kids come to hangout now ☺
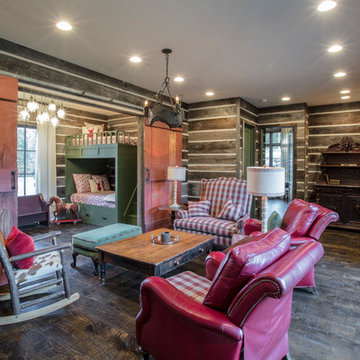
Simon Hurst Photography
Exempel på ett rustikt könsneutralt barnrum, med bruna väggar, mörkt trägolv och brunt golv
Exempel på ett rustikt könsneutralt barnrum, med bruna väggar, mörkt trägolv och brunt golv
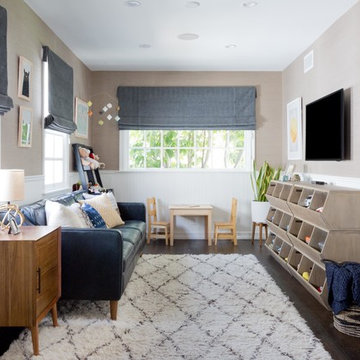
Bild på ett vintage könsneutralt barnrum kombinerat med lekrum, med beige väggar, mörkt trägolv och brunt golv
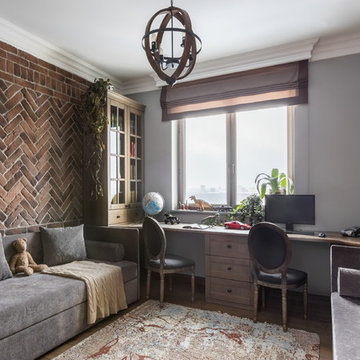
дизайнер Юлия Андриевская
фото Михаил Степанов
Klassisk inredning av ett könsneutralt barnrum kombinerat med skrivbord, med bruna väggar, mellanmörkt trägolv och brunt golv
Klassisk inredning av ett könsneutralt barnrum kombinerat med skrivbord, med bruna väggar, mellanmörkt trägolv och brunt golv
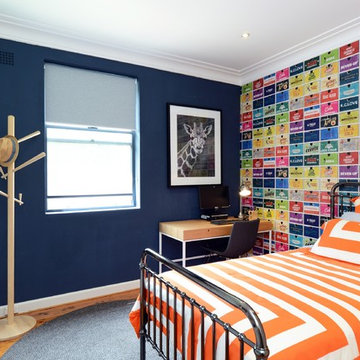
A gorgeous young chap, 7 years old and curious about the world - bursting with colour and energy. That's Alexi and he needed a bedroom makeover. The riot of colour provided by the wallpaper gives this room the kick I was looking for, the vintage style works beautifully with the rose gold bed and was the perfect way to incorporate colour without risking a room that felt "too young' down the track. A smart desk space and huge felt dot pinboards give Alexi the space to be creative and enjoy the fruits of his labour.
Photography by Inward Outward
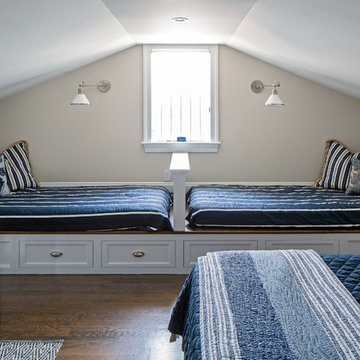
Exempel på ett maritimt könsneutralt barnrum kombinerat med sovrum och för 4-10-åringar, med beige väggar, mörkt trägolv och brunt golv
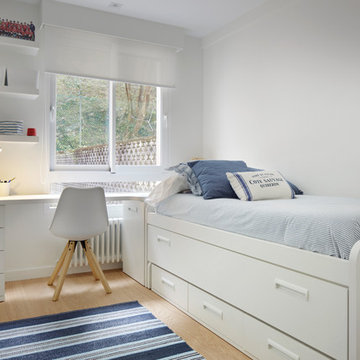
Proyecto integral llevado a cabo por el equipo de Kökdeco - Cocina & Baño
Inredning av ett maritimt mellanstort könsneutralt barnrum kombinerat med sovrum, med vita väggar, mellanmörkt trägolv och brunt golv
Inredning av ett maritimt mellanstort könsneutralt barnrum kombinerat med sovrum, med vita väggar, mellanmörkt trägolv och brunt golv
3 781 foton på könsneutralt barnrum, med brunt golv
6