1 748 foton på könsneutralt barnrum, med flerfärgade väggar
Sortera efter:
Budget
Sortera efter:Populärt i dag
41 - 60 av 1 748 foton
Artikel 1 av 3
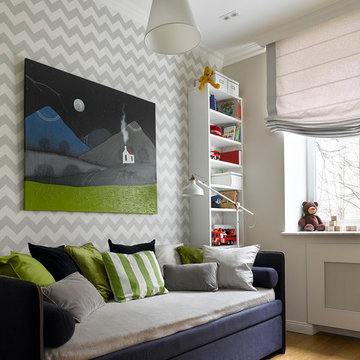
Inredning av ett klassiskt litet könsneutralt barnrum kombinerat med sovrum och för 4-10-åringar, med ljust trägolv och flerfärgade väggar
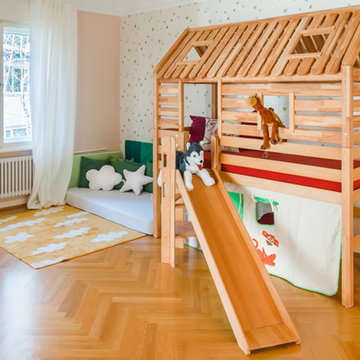
by andy // Nina Tschirner
Idéer för mellanstora skandinaviska könsneutrala småbarnsrum kombinerat med lekrum, med mellanmörkt trägolv, brunt golv och flerfärgade väggar
Idéer för mellanstora skandinaviska könsneutrala småbarnsrum kombinerat med lekrum, med mellanmörkt trägolv, brunt golv och flerfärgade väggar
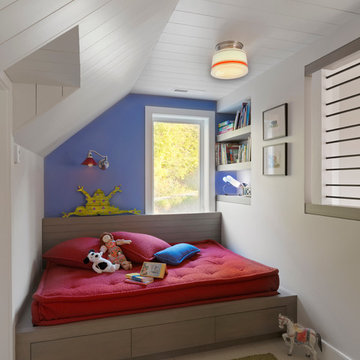
susan teare photography
Idéer för ett lantligt könsneutralt barnrum kombinerat med sovrum, med flerfärgade väggar
Idéer för ett lantligt könsneutralt barnrum kombinerat med sovrum, med flerfärgade väggar
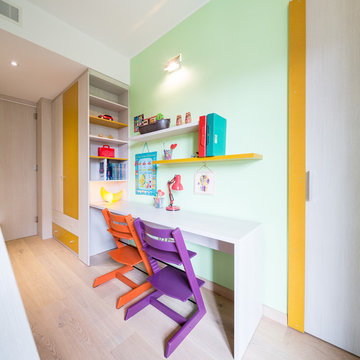
Dettaglio cameretta scrivania bambini
ph. Marco Curatolo
Inredning av ett modernt mellanstort könsneutralt barnrum kombinerat med skrivbord och för 4-10-åringar, med flerfärgade väggar och ljust trägolv
Inredning av ett modernt mellanstort könsneutralt barnrum kombinerat med skrivbord och för 4-10-åringar, med flerfärgade väggar och ljust trägolv
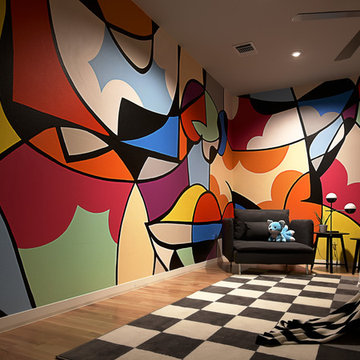
Idéer för att renovera ett stort funkis könsneutralt tonårsrum kombinerat med sovrum, med flerfärgade väggar och ljust trägolv
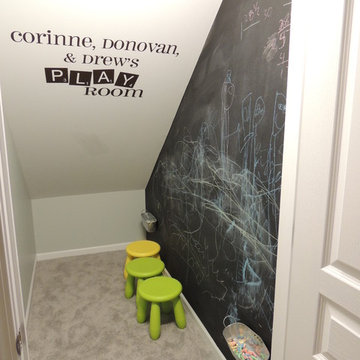
Bild på ett litet vintage könsneutralt barnrum kombinerat med lekrum och för 4-10-åringar, med heltäckningsmatta och flerfärgade väggar
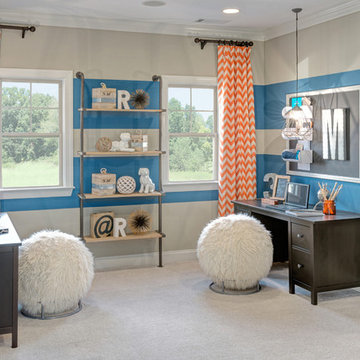
Exempel på ett klassiskt könsneutralt tonårsrum kombinerat med skrivbord, med flerfärgade väggar och heltäckningsmatta
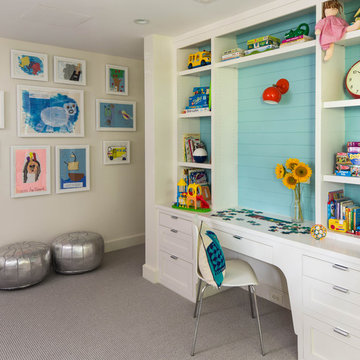
Idéer för att renovera ett lantligt könsneutralt barnrum kombinerat med skrivbord och för 4-10-åringar, med heltäckningsmatta och flerfärgade väggar
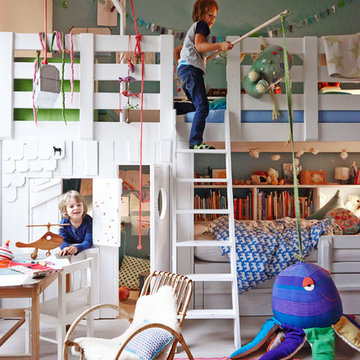
Foto: Stefan Thurmann
www.stefanthurmann.de
Exempel på ett stort skandinaviskt könsneutralt barnrum kombinerat med sovrum och för 4-10-åringar, med ljust trägolv och flerfärgade väggar
Exempel på ett stort skandinaviskt könsneutralt barnrum kombinerat med sovrum och för 4-10-åringar, med ljust trägolv och flerfärgade väggar
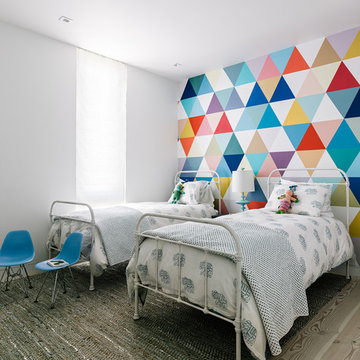
Inredning av ett modernt könsneutralt barnrum kombinerat med sovrum och för 4-10-åringar, med ljust trägolv och flerfärgade väggar

Robeson Design creates a fun kids play room with horizontal striped walls and geometric window shades. Green, white and tan walls set the stage for tons of fun, TV watching, toy storage, homework and art projects. Bold green walls behind the TV flanked by fun white pendant lights complete the look.
David Harrison Photography
Click on the hyperlink for more on this project.

A lovely Brooklyn Townhouse with an underutilized garden floor (walk out basement) gets a full redesign to expand the footprint of the home. The family of four needed a playroom for toddlers that would grow with them, as well as a multifunctional guest room and office space. The modern play room features a calming tree mural background juxtaposed with vibrant wall decor and a beanbag chair.. Plenty of closed and open toy storage, a chalkboard wall, and large craft table foster creativity and provide function. Carpet tiles for easy clean up with tots and a sleeper chair allow for more guests to stay. The guest room design is sultry and decadent with golds, blacks, and luxurious velvets in the chair and turkish ikat pillows. A large chest and murphy bed, along with a deco style media cabinet plus TV, provide comfortable amenities for guests despite the long narrow space. The glam feel provides the perfect adult hang out for movie night and gaming. Tibetan fur ottomans extend seating as needed.
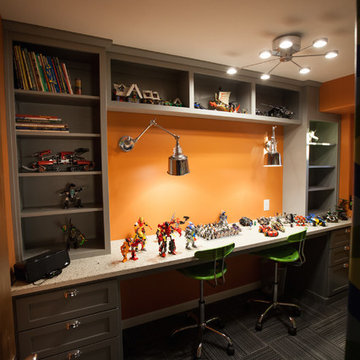
Debbie Schwab Photography
Idéer för att renovera ett litet eklektiskt könsneutralt barnrum kombinerat med lekrum och för 4-10-åringar, med heltäckningsmatta, flerfärgade väggar och grått golv
Idéer för att renovera ett litet eklektiskt könsneutralt barnrum kombinerat med lekrum och för 4-10-åringar, med heltäckningsmatta, flerfärgade väggar och grått golv
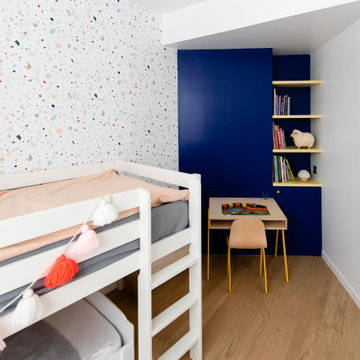
Exempel på ett modernt könsneutralt barnrum kombinerat med sovrum och för 4-10-åringar, med flerfärgade väggar, mellanmörkt trägolv och brunt golv
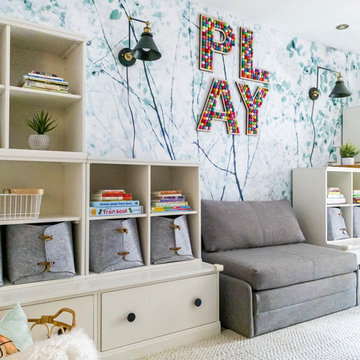
A lovely Brooklyn Townhouse with an underutilized garden floor (walk out basement) gets a full redesign to expand the footprint of the home. The family of four needed a playroom for toddlers that would grow with them, as well as a multifunctional guest room and office space. The modern play room features a calming tree mural background juxtaposed with vibrant wall decor and a beanbag chair.. Plenty of closed and open toy storage, a chalkboard wall, and large craft table foster creativity and provide function. Carpet tiles for easy clean up with tots and a sleeper chair allow for more guests to stay. The guest room design is sultry and decadent with golds, blacks, and luxurious velvets in the chair and turkish ikat pillows. A large chest and murphy bed, along with a deco style media cabinet plus TV, provide comfortable amenities for guests despite the long narrow space. The glam feel provides the perfect adult hang out for movie night and gaming. Tibetan fur ottomans extend seating as needed.
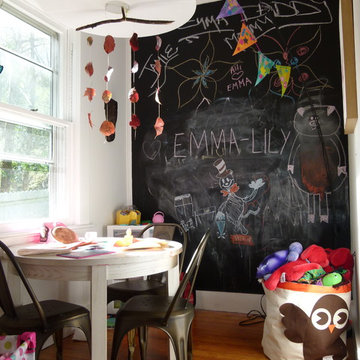
Foto på ett mellanstort vintage könsneutralt småbarnsrum kombinerat med lekrum, med flerfärgade väggar, mellanmörkt trägolv och brunt golv
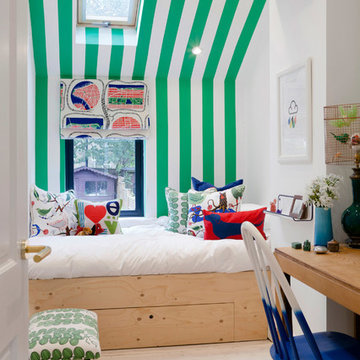
Megan Taylor
Modern inredning av ett mellanstort könsneutralt barnrum kombinerat med sovrum och för 4-10-åringar, med ljust trägolv och flerfärgade väggar
Modern inredning av ett mellanstort könsneutralt barnrum kombinerat med sovrum och för 4-10-åringar, med ljust trägolv och flerfärgade väggar
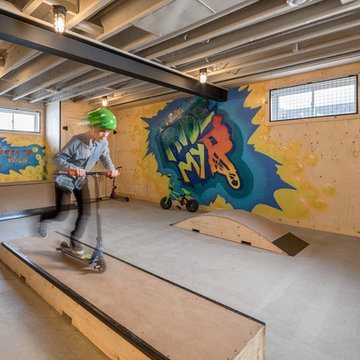
Industrial style basement skate / scooter park for kids and Mom and Dad alike. Black industrial steel accents throughout with exposed concrete floors and painted exposed joists above. Mobile trick boxes in the centre of the space and fixed ramps either side. Graffiti and custom black window cages drive the concept home.
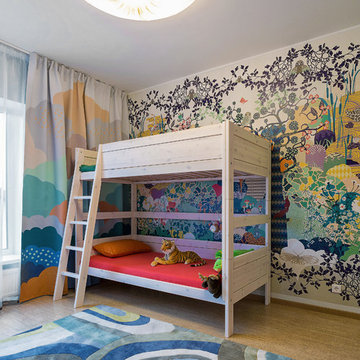
Алексей Трофимов
Inspiration för moderna könsneutrala barnrum kombinerat med sovrum och för 4-10-åringar, med flerfärgade väggar och heltäckningsmatta
Inspiration för moderna könsneutrala barnrum kombinerat med sovrum och för 4-10-åringar, med flerfärgade väggar och heltäckningsmatta
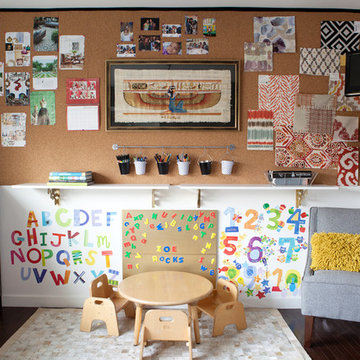
Shared office space and playroom renovation we completed for our client and their kid! A perfect space for mom and dad to read or work that also can also be used by their child to play.
Designed by Joy Street Design serving Oakland, Berkeley, San Francisco, and the whole of the East Bay.
For more about Joy Street Design, click here: https://www.joystreetdesign.com/
1 748 foton på könsneutralt barnrum, med flerfärgade väggar
3