1 712 foton på könsneutralt barnrum, med mörkt trägolv
Sortera efter:
Budget
Sortera efter:Populärt i dag
121 - 140 av 1 712 foton
Artikel 1 av 3

Idéer för ett klassiskt könsneutralt barnrum kombinerat med sovrum och för 4-10-åringar, med vita väggar, mörkt trägolv och brunt golv
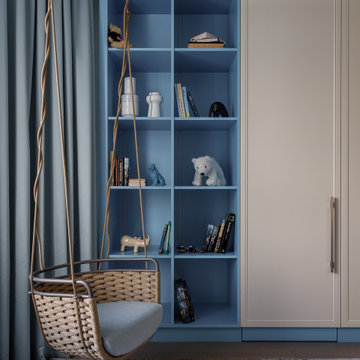
Exempel på ett stort klassiskt könsneutralt tonårsrum kombinerat med skrivbord, med blå väggar, mörkt trägolv och brunt golv
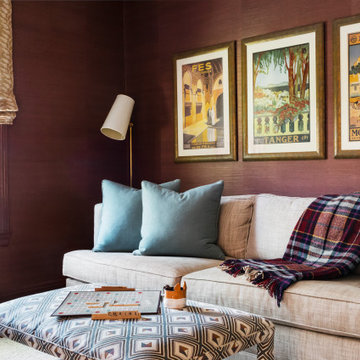
Foto på ett vintage könsneutralt barnrum kombinerat med lekrum, med lila väggar, mörkt trägolv och brunt golv
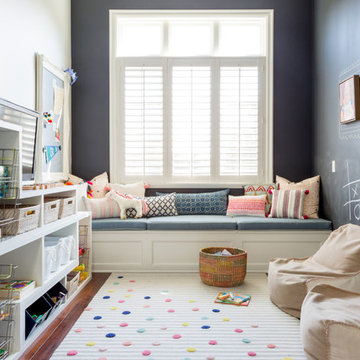
Photography by: Amy Bartlam
Designed by designstiles LLC
Klassisk inredning av ett mellanstort könsneutralt barnrum kombinerat med lekrum och för 4-10-åringar, med svarta väggar, mörkt trägolv och brunt golv
Klassisk inredning av ett mellanstort könsneutralt barnrum kombinerat med lekrum och för 4-10-åringar, med svarta väggar, mörkt trägolv och brunt golv
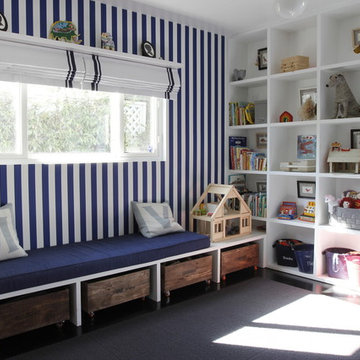
A built-in bench along the window is great for parents to hang out and observe, or read, or cuddle. We added storage underneath for bigger toys and covered the cushion in a soft outdoor fabric for easy clean up. Photo by Brian Kelly
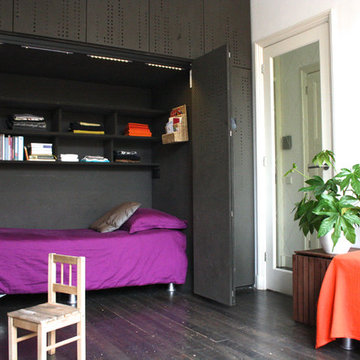
Exempel på ett modernt könsneutralt tonårsrum kombinerat med sovrum, med mörkt trägolv och flerfärgade väggar
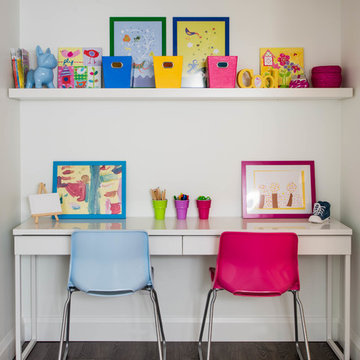
Stephani Buchman
Idéer för funkis könsneutrala barnrum, med vita väggar och mörkt trägolv
Idéer för funkis könsneutrala barnrum, med vita väggar och mörkt trägolv
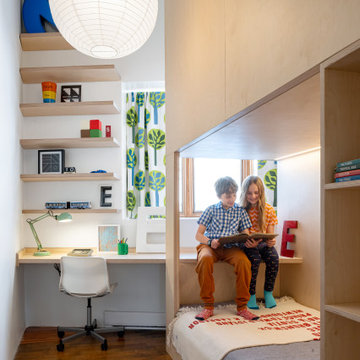
Inredning av ett modernt mellanstort könsneutralt barnrum kombinerat med sovrum och för 4-10-åringar, med brunt golv, vita väggar och mörkt trägolv
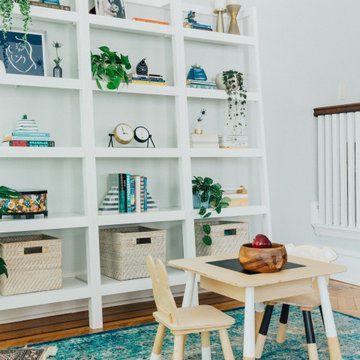
Bild på ett mellanstort vintage könsneutralt småbarnsrum kombinerat med lekrum, med brunt golv, vita väggar och mörkt trägolv
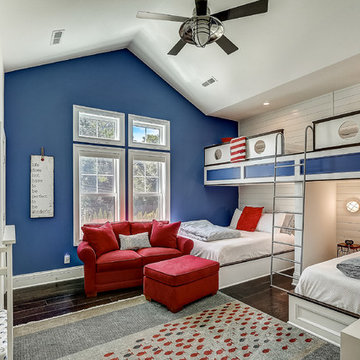
Nautical! Bunk Beds!!
Idéer för mycket stora maritima könsneutrala barnrum kombinerat med sovrum och för 4-10-åringar, med mörkt trägolv och blå väggar
Idéer för mycket stora maritima könsneutrala barnrum kombinerat med sovrum och för 4-10-åringar, med mörkt trägolv och blå väggar
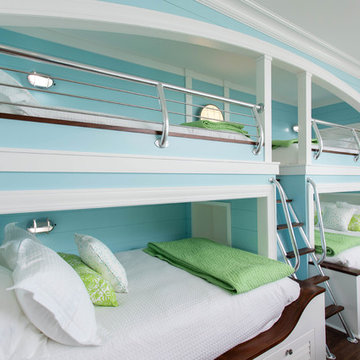
Exempel på ett maritimt könsneutralt barnrum kombinerat med sovrum och för 4-10-åringar, med blå väggar, mörkt trägolv och brunt golv
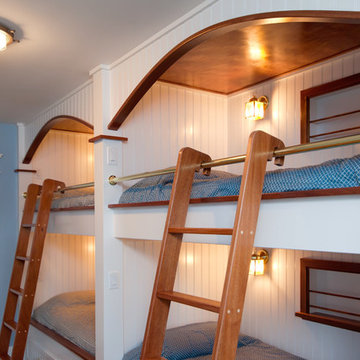
Lauren Clough Photography
Inspiration för mellanstora maritima könsneutrala barnrum kombinerat med sovrum och för 4-10-åringar, med blå väggar, mörkt trägolv och brunt golv
Inspiration för mellanstora maritima könsneutrala barnrum kombinerat med sovrum och för 4-10-åringar, med blå väggar, mörkt trägolv och brunt golv
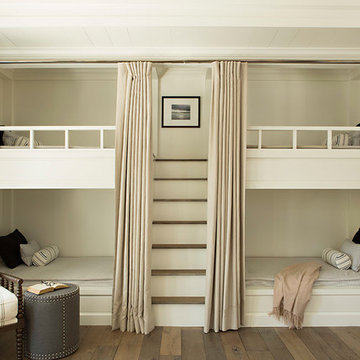
Idéer för stora maritima könsneutrala barnrum kombinerat med sovrum och för 4-10-åringar, med beige väggar, mörkt trägolv och brunt golv
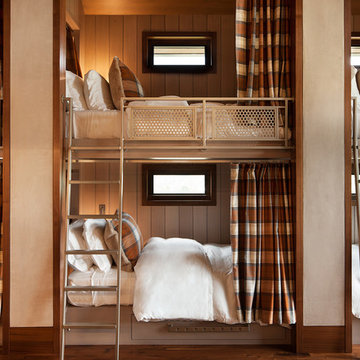
David O. Marlow Photography
Idéer för ett mycket stort rustikt könsneutralt barnrum kombinerat med sovrum och för 4-10-åringar, med beige väggar och mörkt trägolv
Idéer för ett mycket stort rustikt könsneutralt barnrum kombinerat med sovrum och för 4-10-åringar, med beige väggar och mörkt trägolv
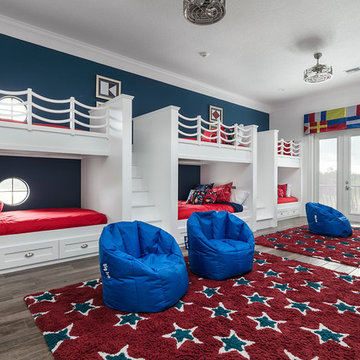
Idéer för ett klassiskt könsneutralt barnrum kombinerat med sovrum, med vita väggar, mörkt trägolv och brunt golv
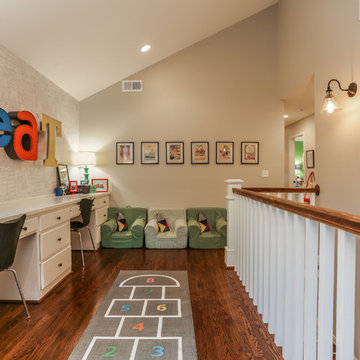
Bild på ett vintage könsneutralt barnrum kombinerat med skrivbord och för 4-10-åringar, med beige väggar och mörkt trägolv
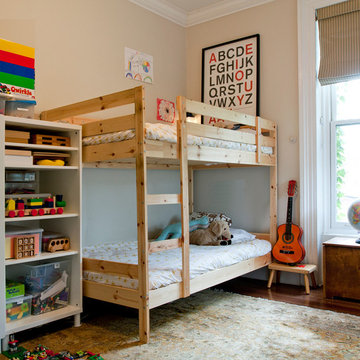
We reorganized the furniture plan of the kids' room. The bunk beds allowed for more play area floor space. We used IKEA furniture storage to organize the toys and crafts, leaving off one door for kid friendly access.
Interior: Shelly Chung Design
Photo: Cassandra Diehm

Designed as a prominent display of Architecture, Elk Ridge Lodge stands firmly upon a ridge high atop the Spanish Peaks Club in Big Sky, Montana. Designed around a number of principles; sense of presence, quality of detail, and durability, the monumental home serves as a Montana Legacy home for the family.
Throughout the design process, the height of the home to its relationship on the ridge it sits, was recognized the as one of the design challenges. Techniques such as terracing roof lines, stretching horizontal stone patios out and strategically placed landscaping; all were used to help tuck the mass into its setting. Earthy colored and rustic exterior materials were chosen to offer a western lodge like architectural aesthetic. Dry stack parkitecture stone bases that gradually decrease in scale as they rise up portray a firm foundation for the home to sit on. Historic wood planking with sanded chink joints, horizontal siding with exposed vertical studs on the exterior, and metal accents comprise the remainder of the structures skin. Wood timbers, outriggers and cedar logs work together to create diversity and focal points throughout the exterior elevations. Windows and doors were discussed in depth about type, species and texture and ultimately all wood, wire brushed cedar windows were the final selection to enhance the "elegant ranch" feel. A number of exterior decks and patios increase the connectivity of the interior to the exterior and take full advantage of the views that virtually surround this home.
Upon entering the home you are encased by massive stone piers and angled cedar columns on either side that support an overhead rail bridge spanning the width of the great room, all framing the spectacular view to the Spanish Peaks Mountain Range in the distance. The layout of the home is an open concept with the Kitchen, Great Room, Den, and key circulation paths, as well as certain elements of the upper level open to the spaces below. The kitchen was designed to serve as an extension of the great room, constantly connecting users of both spaces, while the Dining room is still adjacent, it was preferred as a more dedicated space for more formal family meals.
There are numerous detailed elements throughout the interior of the home such as the "rail" bridge ornamented with heavy peened black steel, wire brushed wood to match the windows and doors, and cannon ball newel post caps. Crossing the bridge offers a unique perspective of the Great Room with the massive cedar log columns, the truss work overhead bound by steel straps, and the large windows facing towards the Spanish Peaks. As you experience the spaces you will recognize massive timbers crowning the ceilings with wood planking or plaster between, Roman groin vaults, massive stones and fireboxes creating distinct center pieces for certain rooms, and clerestory windows that aid with natural lighting and create exciting movement throughout the space with light and shadow.
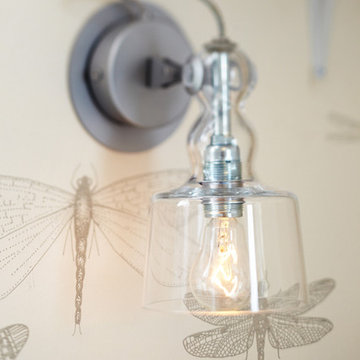
Idéer för mellanstora funkis könsneutrala småbarnsrum kombinerat med sovrum, med mörkt trägolv och beige väggar
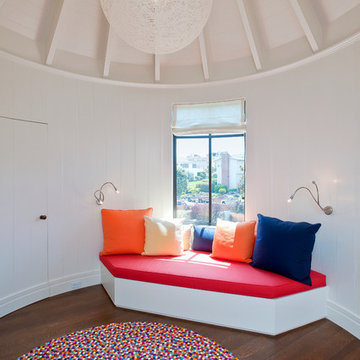
Bild på ett funkis könsneutralt barnrum kombinerat med lekrum, med vita väggar och mörkt trägolv
1 712 foton på könsneutralt barnrum, med mörkt trägolv
7