755 foton på könsneutralt barnrum
Sortera efter:
Budget
Sortera efter:Populärt i dag
1 - 20 av 755 foton
Artikel 1 av 3

Idéer för att renovera ett mellanstort maritimt könsneutralt barnrum kombinerat med sovrum och för 4-10-åringar, med grå väggar, ljust trägolv och beiget golv

Having two young boys presents its own challenges, and when you have two of their best friends constantly visiting, you end up with four super active action heroes. This family wanted to dedicate a space for the boys to hangout. We took an ordinary basement and converted it into a playground heaven. A basketball hoop, climbing ropes, swinging chairs, rock climbing wall, and climbing bars, provide ample opportunity for the boys to let their energy out, and the built-in window seat is the perfect spot to catch a break. Tall built-in wardrobes and drawers beneath the window seat to provide plenty of storage for all the toys.
You can guess where all the neighborhood kids come to hangout now ☺

Modern inredning av ett mycket stort könsneutralt barnrum kombinerat med sovrum, med vita väggar, ljust trägolv och brunt golv
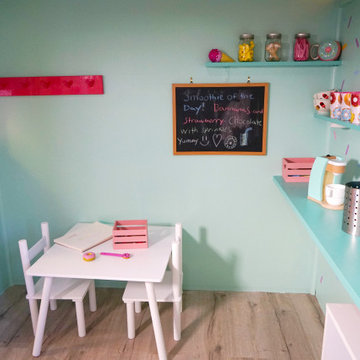
We love kids being imaginative & creative with our design team! We have a huge list of themes to choose from and can custom the playhouse any way possible that we can.
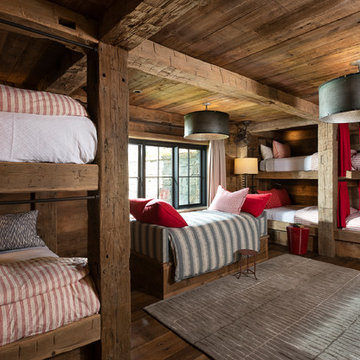
Photography - LongViews Studios
Exempel på ett stort rustikt könsneutralt barnrum kombinerat med sovrum, med brunt golv, bruna väggar och mörkt trägolv
Exempel på ett stort rustikt könsneutralt barnrum kombinerat med sovrum, med brunt golv, bruna väggar och mörkt trägolv
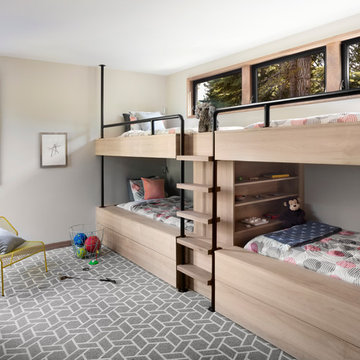
Photo: Lisa Petrole
Idéer för stora funkis könsneutrala barnrum kombinerat med sovrum och för 4-10-åringar, med grå väggar och heltäckningsmatta
Idéer för stora funkis könsneutrala barnrum kombinerat med sovrum och för 4-10-åringar, med grå väggar och heltäckningsmatta
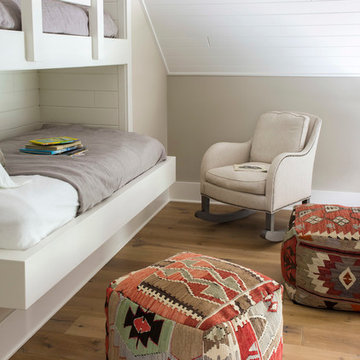
Heidi Zeiger
Idéer för ett klassiskt könsneutralt barnrum kombinerat med sovrum, med grå väggar och ljust trägolv
Idéer för ett klassiskt könsneutralt barnrum kombinerat med sovrum, med grå väggar och ljust trägolv
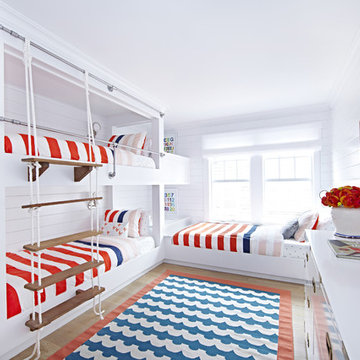
Interior Architecture, Interior Design, Art Curation, and Custom Millwork & Furniture Design by Chango & Co.
Construction by Siano Brothers Contracting
Photography by Jacob Snavely
See the full feature inside Good Housekeeping
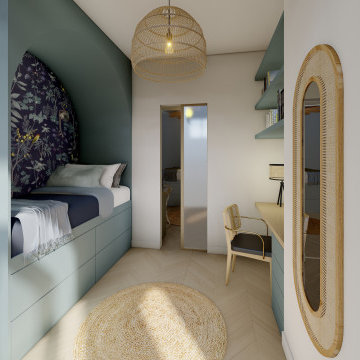
Idéer för ett litet modernt könsneutralt barnrum kombinerat med sovrum och för 4-10-åringar, med blått golv
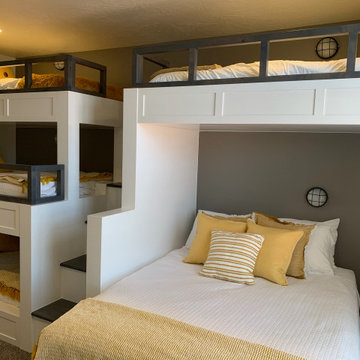
Triple bunk-beds next to a spacious double bunk-bed!
Foto på ett stort funkis könsneutralt barnrum kombinerat med sovrum och för 4-10-åringar, med grå väggar, heltäckningsmatta och flerfärgat golv
Foto på ett stort funkis könsneutralt barnrum kombinerat med sovrum och för 4-10-åringar, med grå väggar, heltäckningsmatta och flerfärgat golv
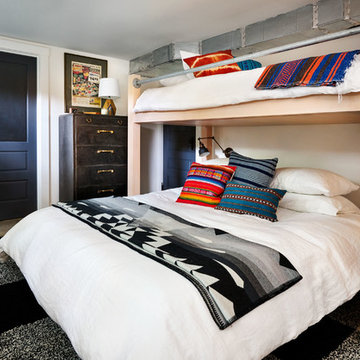
Photography by Blackstone Studios
Design by Chelly Wentworth
Decorating by Lord Design
Restoration by Arciform
This tight little space provides sleeping for at least 3 people. The large egress window provides tons of light!
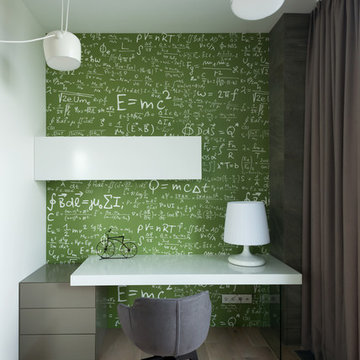
Архитектор Александра Федорова
Фото Илья Иванов
Inspiration för ett mellanstort funkis könsneutralt barnrum kombinerat med skrivbord, med ljust trägolv och gröna väggar
Inspiration för ett mellanstort funkis könsneutralt barnrum kombinerat med skrivbord, med ljust trägolv och gröna väggar
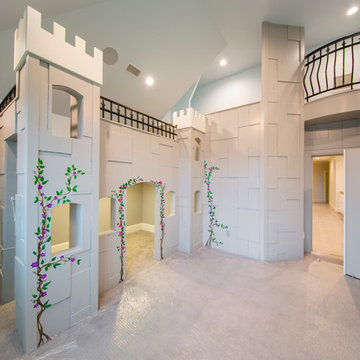
Custom Home Design by Joe Carrick Design. Built by Highland Custom Homes. Photography by Nick Bayless Photography
Inspiration för ett stort vintage könsneutralt barnrum kombinerat med lekrum och för 4-10-åringar, med flerfärgade väggar och heltäckningsmatta
Inspiration för ett stort vintage könsneutralt barnrum kombinerat med lekrum och för 4-10-åringar, med flerfärgade väggar och heltäckningsmatta
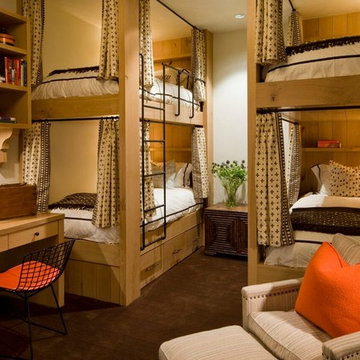
Photo by David O. Marlow
Inredning av ett rustikt stort könsneutralt tonårsrum kombinerat med sovrum, med vita väggar, heltäckningsmatta och brunt golv
Inredning av ett rustikt stort könsneutralt tonårsrum kombinerat med sovrum, med vita väggar, heltäckningsmatta och brunt golv

The large family room features a cozy fireplace, TV media, and a large built-in bookcase. The adjoining craft room is separated by a set of pocket french doors; where the kids can be visible from the family room as they do their homework.

The wall of maple cabinet storage is from Wellborn, New Haven style in Bleu finish. Each grandchild gets their own section of storage. The bench seating (with more storage below!) has a Formica Flax Gauze top in Glacier Java. It also serves as a sep for smaller children to reach the upper storage shelves. The festive red and white stripe pendant lights Giclee Pattern style #H1110.
Photo by Toby Weiss

Children's bunkroom and playroom; complete with built-in bunk beds that sleep 4, television, library and attached bath. Custom made bunk beds include shelves stairs and lighting.
General contracting by Martin Bros. Contracting, Inc.; Architecture by Helman Sechrist Architecture; Home Design by Maple & White Design; Photography by Marie Kinney Photography.
Images are the property of Martin Bros. Contracting, Inc. and may not be used without written permission. — with Maple & White Design and Ayr Cabinet Company.
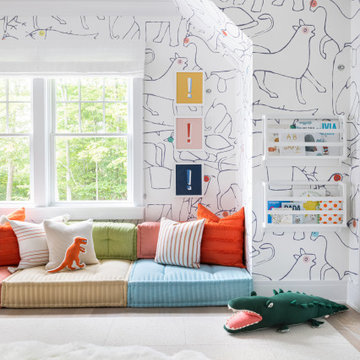
Architecture, Interior Design, Custom Furniture Design & Art Curation by Chango & Co.
Idéer för mellanstora funkis könsneutrala barnrum kombinerat med lekrum och för 4-10-åringar, med flerfärgade väggar, ljust trägolv och brunt golv
Idéer för mellanstora funkis könsneutrala barnrum kombinerat med lekrum och för 4-10-åringar, med flerfärgade väggar, ljust trägolv och brunt golv

Having two young boys presents its own challenges, and when you have two of their best friends constantly visiting, you end up with four super active action heroes. This family wanted to dedicate a space for the boys to hangout. We took an ordinary basement and converted it into a playground heaven. A basketball hoop, climbing ropes, swinging chairs, rock climbing wall, and climbing bars, provide ample opportunity for the boys to let their energy out, and the built-in window seat is the perfect spot to catch a break. Tall built-in wardrobes and drawers beneath the window seat to provide plenty of storage for all the toys.
You can guess where all the neighborhood kids come to hangout now ☺
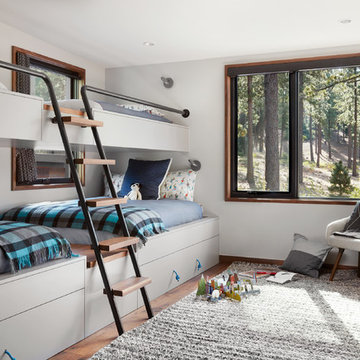
Photo: Lisa Petrole
Foto på ett stort funkis könsneutralt barnrum kombinerat med sovrum, med vita väggar, brunt golv och mellanmörkt trägolv
Foto på ett stort funkis könsneutralt barnrum kombinerat med sovrum, med vita väggar, brunt golv och mellanmörkt trägolv
755 foton på könsneutralt barnrum
1