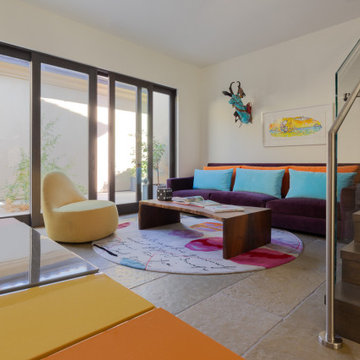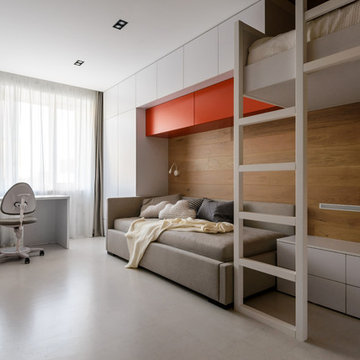3 161 foton på könsneutralt tonårsrum
Sortera efter:
Budget
Sortera efter:Populärt i dag
41 - 60 av 3 161 foton
Artikel 1 av 3
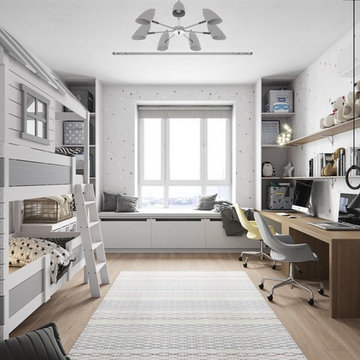
Полное описание проекта: https://lesh-84.ru/ru/news/prostornaya-kvartira-na-petrovskom-prospekte?utm_source=houzz
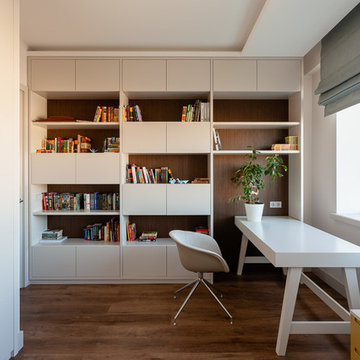
Квартира расположена в городе Москва, вблизи современного парка "Ходынское поле". Проект выполнен для молодой и перспективной девушки.
Основное пожелание заказчика - минимум мебели и максимум использования пространства. Интерьер квартиры выполнен в светлых тонах с небольшим количеством ярких элементов. Особенностью данного проекта является интеграция мебели в интерьер. Отдельностоящие предметы минимализированы. Фасады выкрашены в общей колористе стен. Так же стоит отметить текстиль на окнах. Отсутствие соседей и красивый вид позволили ограничится римскими шторами. В ванных комнатах применены материалы с текстурой дерева и камня, что поддерживает общую гамму квартиры. Интерьер наполнен светом и ощущением пространства.
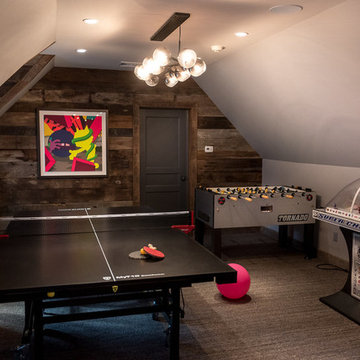
Created from a second floor attic space this unique teen hangout space has something for everyone - ping pong, stadium hockey, foosball, hanging chairs - plenty to keep kids busy in their own space.
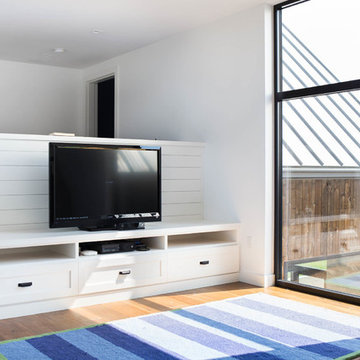
This modern farmhouse located outside of Spokane, Washington, creates a prominent focal point among the landscape of rolling plains. The composition of the home is dominated by three steep gable rooflines linked together by a central spine. This unique design evokes a sense of expansion and contraction from one space to the next. Vertical cedar siding, poured concrete, and zinc gray metal elements clad the modern farmhouse, which, combined with a shop that has the aesthetic of a weathered barn, creates a sense of modernity that remains rooted to the surrounding environment.
The Glo double pane A5 Series windows and doors were selected for the project because of their sleek, modern aesthetic and advanced thermal technology over traditional aluminum windows. High performance spacers, low iron glass, larger continuous thermal breaks, and multiple air seals allows the A5 Series to deliver high performance values and cost effective durability while remaining a sophisticated and stylish design choice. Strategically placed operable windows paired with large expanses of fixed picture windows provide natural ventilation and a visual connection to the outdoors.
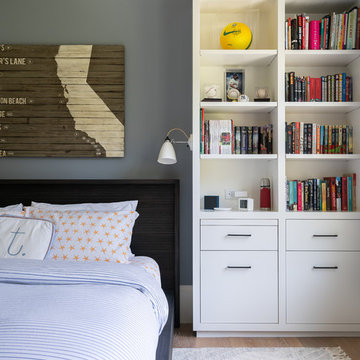
Idéer för att renovera ett mellanstort funkis könsneutralt tonårsrum kombinerat med sovrum, med grå väggar, mellanmörkt trägolv och brunt golv
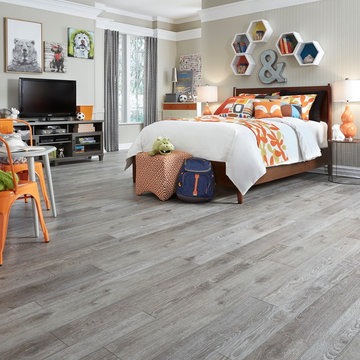
An urban chic look with rustic refined characteristics, Hudson features 4, 6 and 8-inch variable width x 48-inch long planks that are wire brushed and white-washed to capture the timeless beauty of white oak in a contemporary way. Available in three hues: Brownstone, Cobblestone and Stucco.
Photo credit: Mannington

Mountain Peek is a custom residence located within the Yellowstone Club in Big Sky, Montana. The layout of the home was heavily influenced by the site. Instead of building up vertically the floor plan reaches out horizontally with slight elevations between different spaces. This allowed for beautiful views from every space and also gave us the ability to play with roof heights for each individual space. Natural stone and rustic wood are accented by steal beams and metal work throughout the home.
(photos by Whitney Kamman)
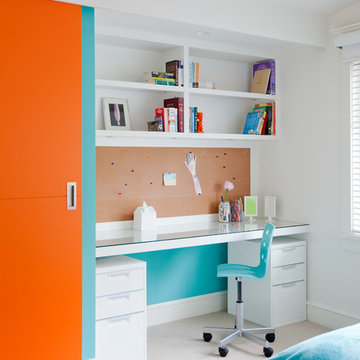
Foto på ett mellanstort funkis könsneutralt tonårsrum kombinerat med skrivbord, med vita väggar, heltäckningsmatta och beiget golv

Custom white grommet bunk beds model white gray bedding, a trundle feature and striped curtains. A wooden ladder offers a natural finish to the bedroom decor around shiplap bunk bed trim. Light gray walls in Benjamin Moore Classic Gray compliment the surrounding color theme while red pillows offer a pop of contrast contributing to a nautical vibe. Polished concrete floors add an industrial feature to this open bedroom space.
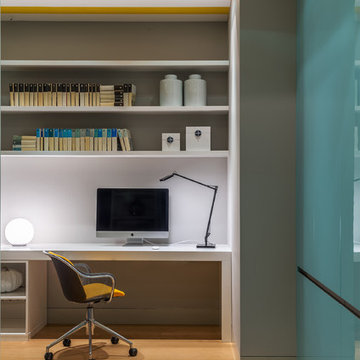
Авторы проекта: Златан Бркич, Лидия Бркич, Ведран Бркич.
Фотограф: Красюк Сергей
Idéer för funkis könsneutrala tonårsrum kombinerat med skrivbord, med ljust trägolv, beiget golv och vita väggar
Idéer för funkis könsneutrala tonårsrum kombinerat med skrivbord, med ljust trägolv, beiget golv och vita väggar
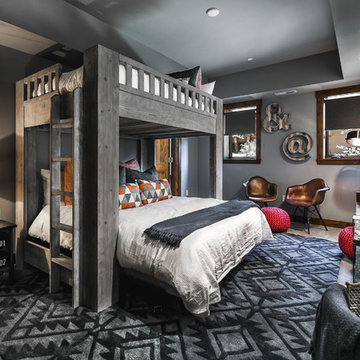
Casey Halliday Photography
Bild på ett stort rustikt könsneutralt tonårsrum kombinerat med sovrum, med grå väggar och heltäckningsmatta
Bild på ett stort rustikt könsneutralt tonårsrum kombinerat med sovrum, med grå väggar och heltäckningsmatta
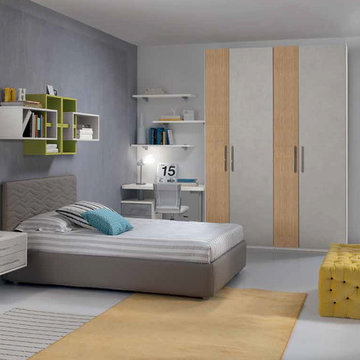
Modern Kids Bedroom Set WEB-76 by SPAR
Made in Italy by Spar
WEB Junior by Spar is an Italian kids bedroom furniture collection that is remarkable for its innovative modern solutions that help not only safe so valuable space, but get maximum out of every inch of your kids room. Modern technologies, brilliant design and outstanding quality are met within this collection, giving you endless opportunities for color and size customization, so you could realize all your individuality and meet all the requirements. WEB Bedroom line by Spar thinks about you and your lovely kids, or teenagers, providing designer bedroom solutions for all occasions, making your child's room awesome for everything: sleeping, studying and playing. WEB Junior Bedroom Furniture collection is here to realize all your biggest dreams and take care of your kids!
All the pieces can be mixed & matched from one set to another and are available in a variety of sizes and colors. Please contact our office regarding customization of this kids bedroom set.
The starting price is for the "As Shown" kids bedroom set WEB 76 that includes the following items:
1 Storage Twin Size Bed (fits US standard Twin Size mattress 39" x 75")
1 Desk with file cabinet
1 Chair
3 Wall Shelves
1 Hanging 2-Drawer Nightstand
5 Complementing Hanging Bookcases
4 Complementing Hanging Bookcase Corners
2 Horizontal Hanging Bookcases
1 Wardrobe (4 Doors)
Please Note: Room/Bed decorative accessories and the mattress are not included in the price.
MATERIAL/CONSTRUCTION:
E1-Class ecological panels, which are produced exclusively trough a wood recycling production process
Used lacquers conform to the norm 71/3 (toys directive)
Structure: 18 mm thick melamine-coated particle board
Shelves: 25mm thick melamine-coated particle board
Back panels: medium density coated fibreboard 5mm thick
Doors: 18 mm thick melamine-coated particle board finished on 4 sides
Hardware: metal runners with self-closing system and double stop; adjustable self closing hinges; quick-mount and braking systems
Dimensions:
Twin Size Storage Bed: W43.7" x D82.7." x H39.4" (internal 39" x 75" US Standard)
Full Size Storage Bed: W58.7" x D82.7" x H39.4" (internal 54" x 75" US Standard)
Desk: W47.2" x D25.6" x H30"
Hanging 2-Drawer Nightstand: W19.2" x D13.8" x H14"
Complementing Hanging Bookcase: W11.8" x D10" x H11.8"
Complementing Hanging Bookcase Corner: W5.2" x D10" x H5.2"
Wall Shelf: W53.2" x D10" x H1"
Horizontal Hanging Bookcase Unit: W23.6" x D11.5" x H11.8"
4-Door Wardrobe: W71.8" x D23.6" x H89.8" or H102.4"
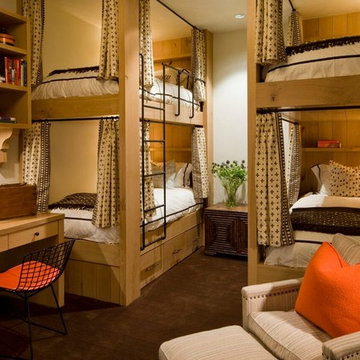
Photo by David O. Marlow
Inredning av ett rustikt stort könsneutralt tonårsrum kombinerat med sovrum, med vita väggar, heltäckningsmatta och brunt golv
Inredning av ett rustikt stort könsneutralt tonårsrum kombinerat med sovrum, med vita väggar, heltäckningsmatta och brunt golv
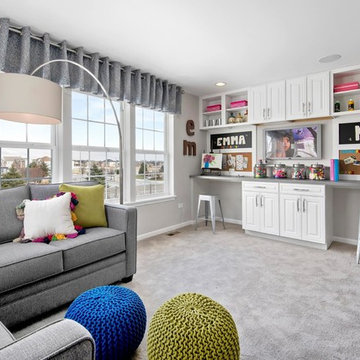
Exempel på ett mellanstort modernt könsneutralt tonårsrum kombinerat med skrivbord, med vita väggar och heltäckningsmatta
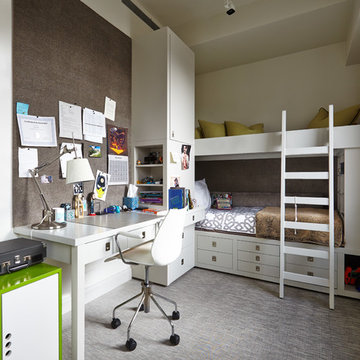
Idéer för funkis könsneutrala tonårsrum kombinerat med sovrum, med vita väggar och heltäckningsmatta
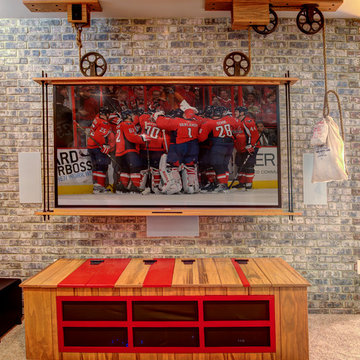
This energetic and inviting space offers entertainment, relaxation, quiet comfort or spirited revelry for the whole family. The fan wall proudly and safely displays treasures from favorite teams adding life and energy to the space while bringing the whole room together.
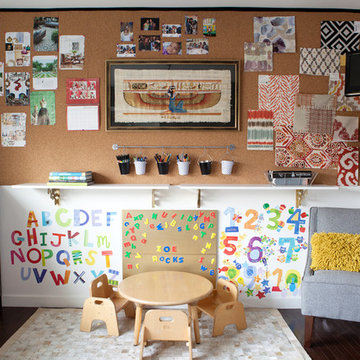
Shared office space and playroom renovation we completed for our client and their kid! A perfect space for mom and dad to read or work that also can also be used by their child to play.
Designed by Joy Street Design serving Oakland, Berkeley, San Francisco, and the whole of the East Bay.
For more about Joy Street Design, click here: https://www.joystreetdesign.com/
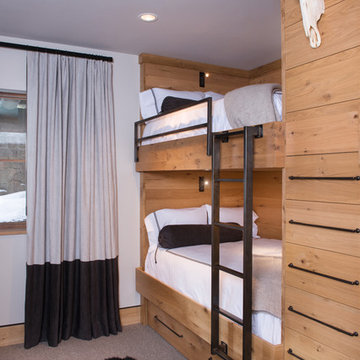
Idéer för ett litet rustikt könsneutralt tonårsrum kombinerat med sovrum, med vita väggar, heltäckningsmatta och grått golv
3 161 foton på könsneutralt tonårsrum
3
