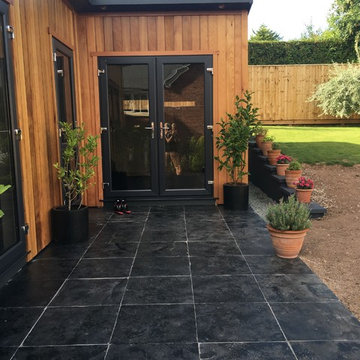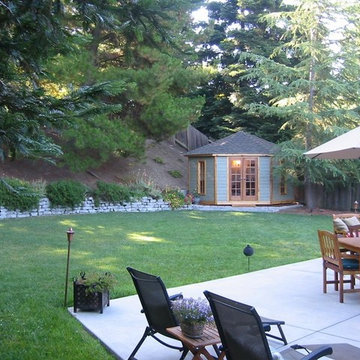392 foton på kontor, studio eller verkstad
Sortera efter:
Budget
Sortera efter:Populärt i dag
101 - 120 av 392 foton
Artikel 1 av 3
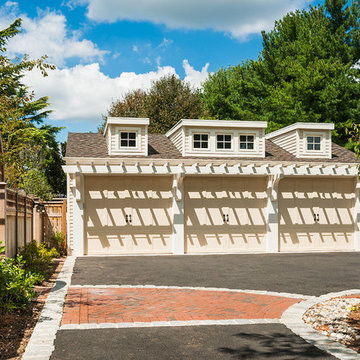
Tom Crane Photography
Foto på ett mycket stort vintage fristående kontor, studio eller verkstad
Foto på ett mycket stort vintage fristående kontor, studio eller verkstad
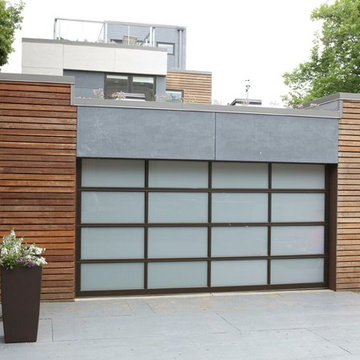
Clopay's Avante Collection glass garage door is the perfect choice to complement the contemporary design elements of the home including the glass walls, clean lines and loft-like rooms. Insulated, tempered frosted glass panels control light transmission and privacy. Door shown: Bronze anodized aluminum frame with frosted glass panels.
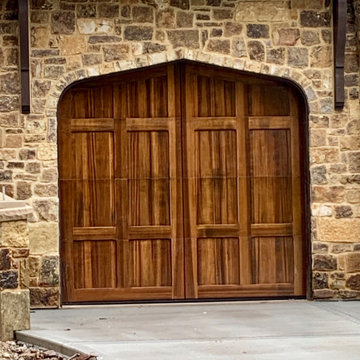
Custom Wood Garage Doors
Inredning av ett stort fristående trebils kontor, studio eller verkstad
Inredning av ett stort fristående trebils kontor, studio eller verkstad
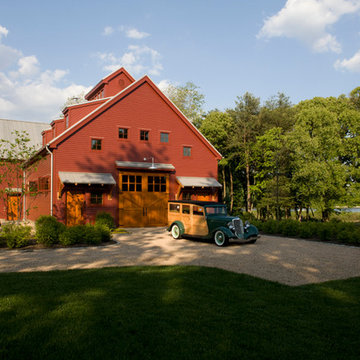
3,500 SF timberframe barn serves as an accessory structure to a 14,000 SF custom home located on a 5-acre property on Aberdeen Creek.
Idéer för vintage fristående kontor, studior eller verkstäder
Idéer för vintage fristående kontor, studior eller verkstäder
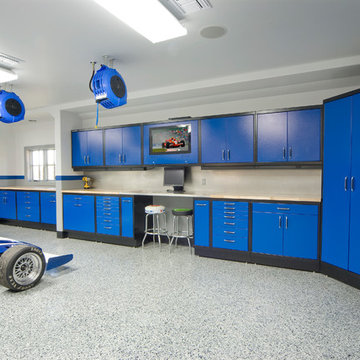
Ross Chandler
Industriell inredning av ett mycket stort trebils kontor, studio eller verkstad
Industriell inredning av ett mycket stort trebils kontor, studio eller verkstad

This exclusive guest home features excellent and easy to use technology throughout. The idea and purpose of this guesthouse is to host multiple charity events, sporting event parties, and family gatherings. The roughly 90-acre site has impressive views and is a one of a kind property in Colorado.
The project features incredible sounding audio and 4k video distributed throughout (inside and outside). There is centralized lighting control both indoors and outdoors, an enterprise Wi-Fi network, HD surveillance, and a state of the art Crestron control system utilizing iPads and in-wall touch panels. Some of the special features of the facility is a powerful and sophisticated QSC Line Array audio system in the Great Hall, Sony and Crestron 4k Video throughout, a large outdoor audio system featuring in ground hidden subwoofers by Sonance surrounding the pool, and smart LED lighting inside the gorgeous infinity pool.
J Gramling Photos
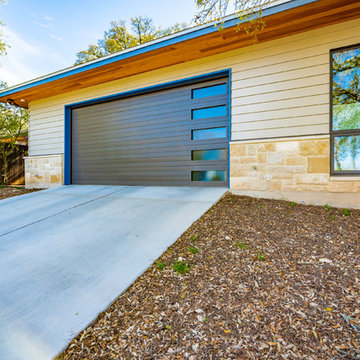
Our inspiration for this home was an updated and refined approach to Frank Lloyd Wright’s “Prairie-style”; one that responds well to the harsh Central Texas heat. By DESIGN we achieved soft balanced and glare-free daylighting, comfortable temperatures via passive solar control measures, energy efficiency without reliance on maintenance-intensive Green “gizmos” and lower exterior maintenance.
The client’s desire for a healthy, comfortable and fun home to raise a young family and to accommodate extended visitor stays, while being environmentally responsible through “high performance” building attributes, was met. Harmonious response to the site’s micro-climate, excellent Indoor Air Quality, enhanced natural ventilation strategies, and an elegant bug-free semi-outdoor “living room” that connects one to the outdoors are a few examples of the architect’s approach to Green by Design that results in a home that exceeds the expectations of its owners.
Photo by Mark Adams Media
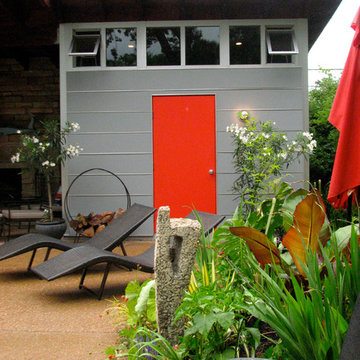
Even the Studio Shed from our storage line comes with clerestory windows which provide light and high-quality design. Operable windows for ventilation are also an option.
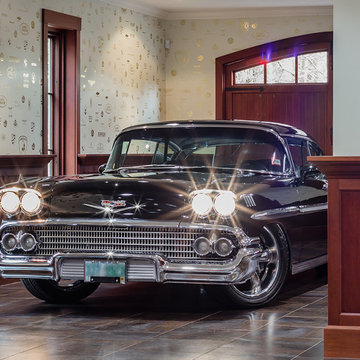
Inspiration för ett mycket stort vintage fristående fyrbils kontor, studio eller verkstad
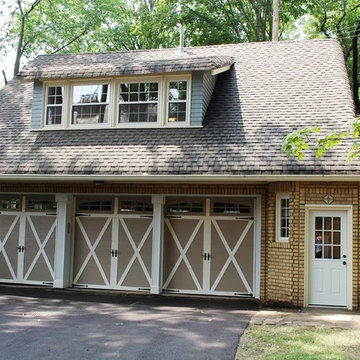
3 car garage with carriage house. Upstairs has a living space with bedroom, living room, laundry, kitchen and separate utilities.
Bild på ett stort vintage fristående trebils kontor, studio eller verkstad
Bild på ett stort vintage fristående trebils kontor, studio eller verkstad
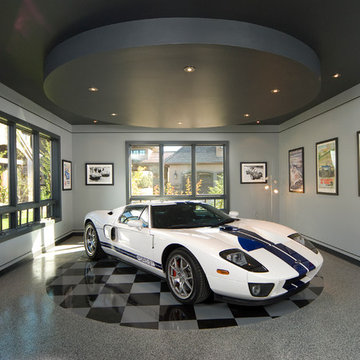
Ross Chandler
Idéer för att renovera ett mycket stort vintage fristående trebils kontor, studio eller verkstad
Idéer för att renovera ett mycket stort vintage fristående trebils kontor, studio eller verkstad
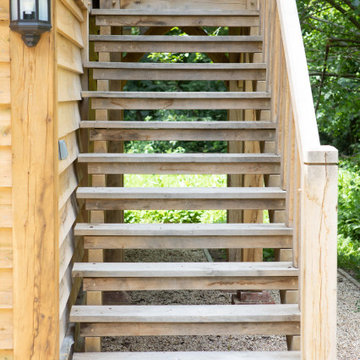
Our customer in Arundel, West Sussex was looking to add in a triple garage and wanted to gain a home office studio space as part of the build. A bespoke double storey oak barn garage was the perfect solution to meet the required needs. The use of quality British oak also worked well with their existing property and country surroundings, creating an elegant building despite its more practical and utilitarian uses. The natural colours of oak beam frame and cladding blend seamlessly with the surroundings and the contrast of the dark roof tiles give it a smart and contemporary edge. Proof that a garage does not have to be uninteresting.
Our specialist team did all the frame construction, cladding, window fitting, tiling, and in this case the groundworks, electrics, internal finishes and decorating as well as landscaping around the building were carried out by the customers contractor. Even through a pandemic, Christmas holidays and winter weather the building was up and finished within 12 weeks and just look at the stunning results!
The lower storey has given the client two large garages with double barn doors, creating a covered and secure area to store cars as well as providing a workshop and storage area. There is also a covered car port area for sheltered storage of another vehicle. The upper storey has provided the client with a spacious home office studio. The front of the building has a dormer window area, providing more ceiling height and space as well as letting in plenty of sunlight. The client also chose to add opening roof light windows either side in the roof to add further ventilation and light to the space. The office space is accessed by an attractive external oak staircase to right side of the building. The quality of the finish is just exquisite and the traditional finishing details such as the arched oak beams and peg construction really show the craftmanship that goes into creating an oak building. The lantern outside lighting just adds that final touch of style to this beautiful oak building.
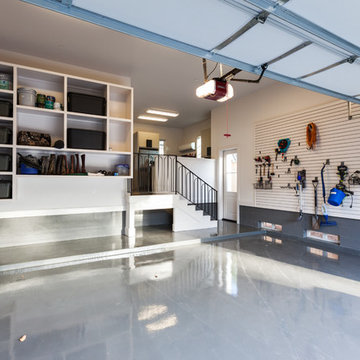
Bild på ett mycket stort vintage tillbyggt tvåbils kontor, studio eller verkstad
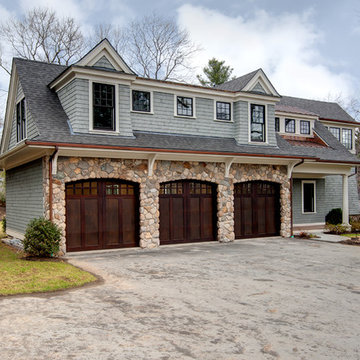
This elegant and sophisticated stone and shingle home is tailored for modern living. Custom designed by a highly respected developer, buyers will delight in the bright and beautiful transitional aesthetic. The welcoming foyer is accented with a statement lighting fixture that highlights the beautiful herringbone wood floor. The stunning gourmet kitchen includes everything on the chef's wish list including a butler's pantry and a decorative breakfast island. The family room, awash with oversized windows overlooks the bluestone patio and masonry fire pit exemplifying the ease of indoor and outdoor living. Upon entering the master suite with its sitting room and fireplace, you feel a zen experience. The ultimate lower level is a show stopper for entertaining with a glass-enclosed wine cellar, room for exercise, media or play and sixth bedroom suite. Nestled in the gorgeous Wellesley Farms neighborhood, conveniently located near the commuter train to Boston and town amenities.
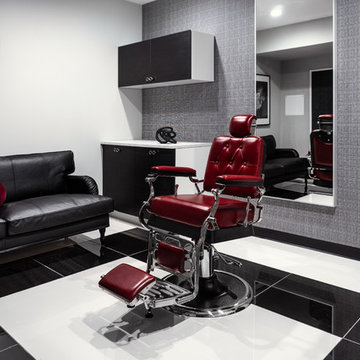
The ultimate barber experience
Bild på ett litet funkis tillbyggt kontor, studio eller verkstad
Bild på ett litet funkis tillbyggt kontor, studio eller verkstad
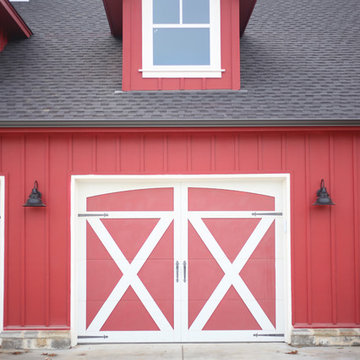
Inspiration för ett mycket stort lantligt tillbyggt trebils kontor, studio eller verkstad
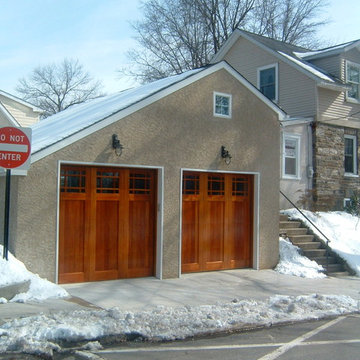
Artisan Custom DoorworksSuburban Overhead Doors
Bild på ett mellanstort amerikanskt fristående tvåbils kontor, studio eller verkstad
Bild på ett mellanstort amerikanskt fristående tvåbils kontor, studio eller verkstad
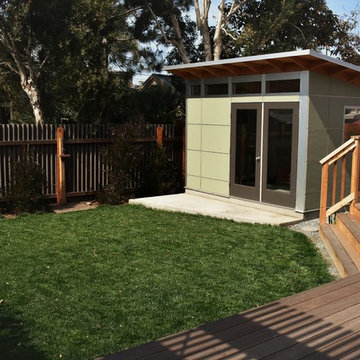
Prefab Studio Shed with custom mangaris deck.
Foto på ett mellanstort funkis fristående kontor, studio eller verkstad
Foto på ett mellanstort funkis fristående kontor, studio eller verkstad
392 foton på kontor, studio eller verkstad
6
