1 290 foton på l-formad tvättstuga
Sortera efter:
Budget
Sortera efter:Populärt i dag
121 - 140 av 1 290 foton
Artikel 1 av 3
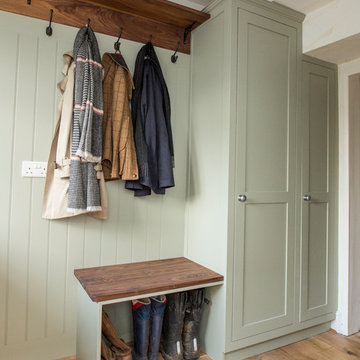
This boot room in a Georgian house in Bath is a multi-functional space for laundry, coat and boot storage and a it works as a utility room with direct access from the garden. The cabinets are a shaker style with walnut timber worktop and shelf. The large butlers sink gives the room a traditional feel but the sage grey paint colour and rich walnut adds a contemporary twist. The cupboards step back to allow the back door to open which maximises the storage in this small space.

No one likes it but there's no way around it — every family has laundry. However, having a well designed space like this one can take the drudgery out of washing clothes. Located off the kitchen and next to the back door, this laundry/mud room is part of the family hub. This is a great arrangement for families that need to multi-task — Keeping the front load washer and dryer in a side-by-side configuration allows for a large countertop that is handy for for folding and sorting. Coat hooks behind the back door a great place to hang raincoats or snow pants until dry, keeping the dampness away from the other jackets and coats.
Designer - Gerry Ayala
Photo - Cathy Rabeler
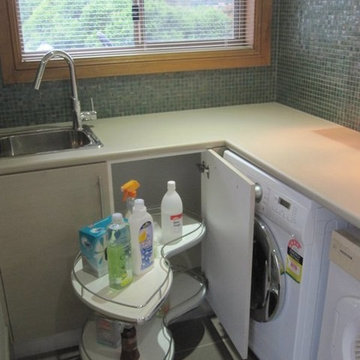
Foto på en liten funkis l-formad tvättstuga enbart för tvätt, med en enkel diskho, laminatbänkskiva, vita väggar, klinkergolv i porslin och en tvättmaskin och torktumlare bredvid varandra
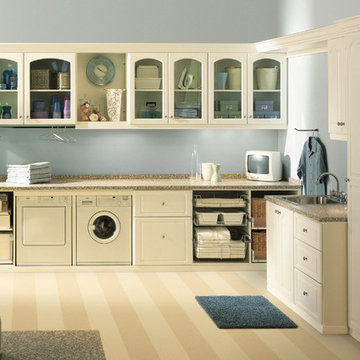
Revamping the laundry room brings a blend of functionality and style to an often-overlooked space. Upgrading appliances to energy-efficient models enhances efficiency while minimizing environmental impact.
Custom cabinetry and shelving solutions maximize storage for detergents, cleaning supplies, and laundry essentials, promoting an organized and clutter-free environment. Consideration of ergonomic design, such as a folding counter or ironing station, streamlines tasks and adds a touch of convenience.
Thoughtful lighting choices, perhaps with LED fixtures or natural light sources, contribute to a bright and inviting atmosphere. Flooring upgrades for durability, such as water-resistant tiles or easy-to-clean materials, can withstand the demands of laundry tasks.
Ultimately, a remodeled laundry room not only elevates its practical functionality but also transforms it into a well-designed, efficient space that makes the often-dreaded chore of laundry a more pleasant experience.
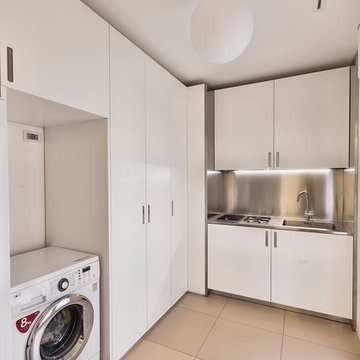
Modern inredning av ett mellanstort l-format grovkök, med en integrerad diskho, släta luckor, vita skåp, bänkskiva i rostfritt stål, vita väggar, klinkergolv i porslin och en tvättpelare

Laundry Room with plenty of countertops for clean everything up.
Foto på en liten lantlig vita l-formad tvättstuga enbart för tvätt, med en undermonterad diskho, luckor med infälld panel, vita skåp, bänkskiva i kvarts, stänkskydd i tunnelbanekakel, beige väggar, klinkergolv i porslin, en tvättmaskin och torktumlare bredvid varandra och grått golv
Foto på en liten lantlig vita l-formad tvättstuga enbart för tvätt, med en undermonterad diskho, luckor med infälld panel, vita skåp, bänkskiva i kvarts, stänkskydd i tunnelbanekakel, beige väggar, klinkergolv i porslin, en tvättmaskin och torktumlare bredvid varandra och grått golv

Cabinetry: Sollera Fine Cabinets
Countertop: Quartz
Inredning av en modern stor vita l-formad vitt tvättstuga, med en undermonterad diskho, släta luckor, beige skåp, bänkskiva i kvarts, vitt stänkskydd, stänkskydd i sten, ljust trägolv och beiget golv
Inredning av en modern stor vita l-formad vitt tvättstuga, med en undermonterad diskho, släta luckor, beige skåp, bänkskiva i kvarts, vitt stänkskydd, stänkskydd i sten, ljust trägolv och beiget golv
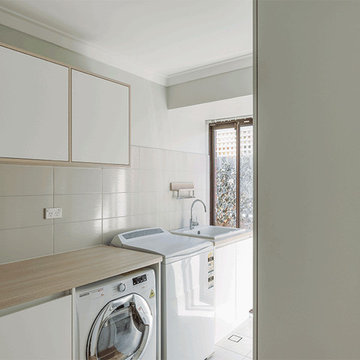
Pam and Brian's laundry (2/3) The Brief - to create a more user friendly space, increase storage and upgrade the finishes.
Inspiration för en mellanstor funkis l-formad tvättstuga enbart för tvätt, med en undermonterad diskho, släta luckor, vita skåp, laminatbänkskiva, gröna väggar, klinkergolv i keramik, en tvättpelare och vitt golv
Inspiration för en mellanstor funkis l-formad tvättstuga enbart för tvätt, med en undermonterad diskho, släta luckor, vita skåp, laminatbänkskiva, gröna väggar, klinkergolv i keramik, en tvättpelare och vitt golv
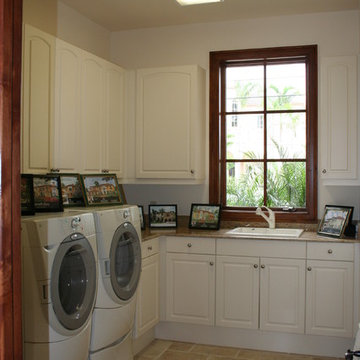
Broward Custom Kitchens
Idéer för att renovera en mellanstor vintage l-formad tvättstuga enbart för tvätt, med en nedsänkt diskho, luckor med upphöjd panel, vita skåp, granitbänkskiva, vita väggar, travertin golv och en tvättmaskin och torktumlare bredvid varandra
Idéer för att renovera en mellanstor vintage l-formad tvättstuga enbart för tvätt, med en nedsänkt diskho, luckor med upphöjd panel, vita skåp, granitbänkskiva, vita väggar, travertin golv och en tvättmaskin och torktumlare bredvid varandra
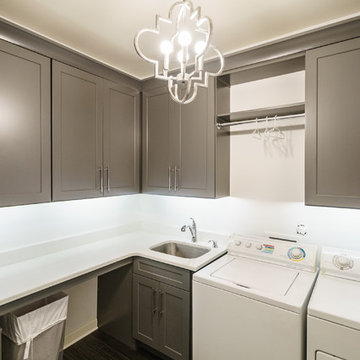
Bild på en stor funkis l-formad tvättstuga enbart för tvätt, med en undermonterad diskho, skåp i shakerstil, grå skåp, bänkskiva i kvartsit, grå väggar, vinylgolv och en tvättmaskin och torktumlare bredvid varandra
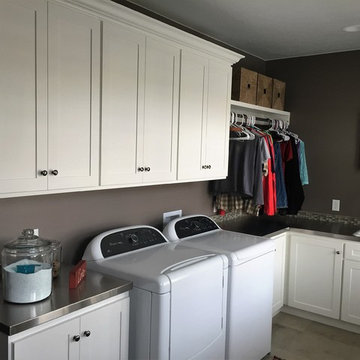
Laundry Room
Foto på ett mellanstort vintage l-format grovkök, med en nedsänkt diskho, skåp i shakerstil, vita skåp, bänkskiva i rostfritt stål, grå väggar, klinkergolv i porslin och en tvättmaskin och torktumlare bredvid varandra
Foto på ett mellanstort vintage l-format grovkök, med en nedsänkt diskho, skåp i shakerstil, vita skåp, bänkskiva i rostfritt stål, grå väggar, klinkergolv i porslin och en tvättmaskin och torktumlare bredvid varandra

Laundry Room with Front Load Washer & Dryer
Inspiration för en mellanstor vintage l-formad tvättstuga enbart för tvätt, med en nedsänkt diskho, luckor med profilerade fronter, skåp i mellenmörkt trä, laminatbänkskiva, grå väggar, linoleumgolv, en tvättmaskin och torktumlare bredvid varandra och vitt golv
Inspiration för en mellanstor vintage l-formad tvättstuga enbart för tvätt, med en nedsänkt diskho, luckor med profilerade fronter, skåp i mellenmörkt trä, laminatbänkskiva, grå väggar, linoleumgolv, en tvättmaskin och torktumlare bredvid varandra och vitt golv
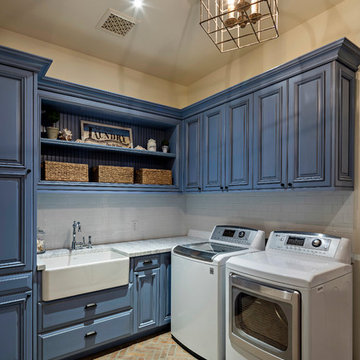
Steven Thompson
Foto på en mellanstor medelhavsstil l-formad tvättstuga enbart för tvätt, med en rustik diskho, luckor med upphöjd panel, blå skåp, bänkskiva i kvartsit, beige väggar, tegelgolv och en tvättmaskin och torktumlare bredvid varandra
Foto på en mellanstor medelhavsstil l-formad tvättstuga enbart för tvätt, med en rustik diskho, luckor med upphöjd panel, blå skåp, bänkskiva i kvartsit, beige väggar, tegelgolv och en tvättmaskin och torktumlare bredvid varandra

The laundry room & pantry were also updated to include lovely built-in storage and tie in with the finishes in the kitchen.
Exempel på ett litet eklektiskt l-format grovkök, med skåp i shakerstil, vita skåp, träbänkskiva, vitt stänkskydd, blå väggar, mellanmörkt trägolv, en tvättmaskin och torktumlare bredvid varandra och brunt golv
Exempel på ett litet eklektiskt l-format grovkök, med skåp i shakerstil, vita skåp, träbänkskiva, vitt stänkskydd, blå väggar, mellanmörkt trägolv, en tvättmaskin och torktumlare bredvid varandra och brunt golv
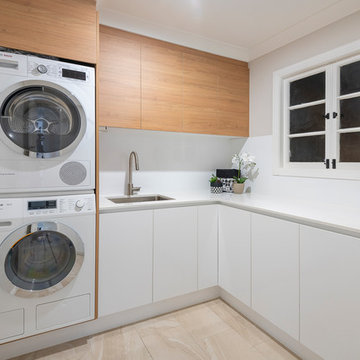
DMF Images
Idéer för mellanstora funkis l-formade vitt tvättstugor enbart för tvätt, med en undermonterad diskho, skåp i ljust trä, bänkskiva i kvarts, ljust trägolv och en tvättpelare
Idéer för mellanstora funkis l-formade vitt tvättstugor enbart för tvätt, med en undermonterad diskho, skåp i ljust trä, bänkskiva i kvarts, ljust trägolv och en tvättpelare
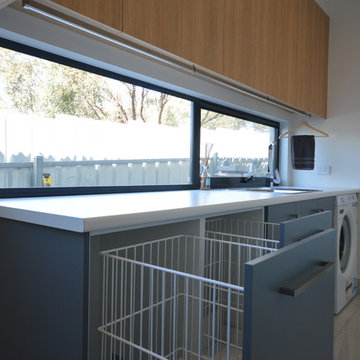
Exempel på en mellanstor modern l-formad tvättstuga enbart för tvätt, med en enkel diskho, skåp i ljust trä, laminatbänkskiva, vita väggar och klinkergolv i porslin
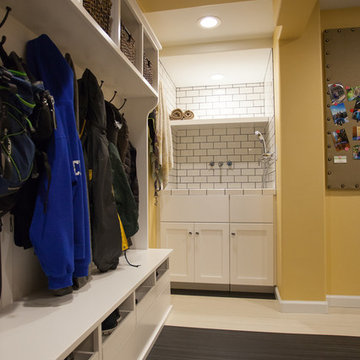
Custom shoe pull out shoe cubbies and coat hooks for the family.
Debbie Schwab Photography
Inspiration för ett stort vintage l-format grovkök, med en integrerad diskho, skåp i shakerstil, vita skåp, laminatbänkskiva, gula väggar, linoleumgolv och en tvättmaskin och torktumlare bredvid varandra
Inspiration för ett stort vintage l-format grovkök, med en integrerad diskho, skåp i shakerstil, vita skåp, laminatbänkskiva, gula väggar, linoleumgolv och en tvättmaskin och torktumlare bredvid varandra

An original 1930’s English Tudor with only 2 bedrooms and 1 bath spanning about 1730 sq.ft. was purchased by a family with 2 amazing young kids, we saw the potential of this property to become a wonderful nest for the family to grow.
The plan was to reach a 2550 sq. ft. home with 4 bedroom and 4 baths spanning over 2 stories.
With continuation of the exiting architectural style of the existing home.
A large 1000sq. ft. addition was constructed at the back portion of the house to include the expended master bedroom and a second-floor guest suite with a large observation balcony overlooking the mountains of Angeles Forest.
An L shape staircase leading to the upstairs creates a moment of modern art with an all white walls and ceilings of this vaulted space act as a picture frame for a tall window facing the northern mountains almost as a live landscape painting that changes throughout the different times of day.
Tall high sloped roof created an amazing, vaulted space in the guest suite with 4 uniquely designed windows extruding out with separate gable roof above.
The downstairs bedroom boasts 9’ ceilings, extremely tall windows to enjoy the greenery of the backyard, vertical wood paneling on the walls add a warmth that is not seen very often in today’s new build.
The master bathroom has a showcase 42sq. walk-in shower with its own private south facing window to illuminate the space with natural morning light. A larger format wood siding was using for the vanity backsplash wall and a private water closet for privacy.
In the interior reconfiguration and remodel portion of the project the area serving as a family room was transformed to an additional bedroom with a private bath, a laundry room and hallway.
The old bathroom was divided with a wall and a pocket door into a powder room the leads to a tub room.
The biggest change was the kitchen area, as befitting to the 1930’s the dining room, kitchen, utility room and laundry room were all compartmentalized and enclosed.
We eliminated all these partitions and walls to create a large open kitchen area that is completely open to the vaulted dining room. This way the natural light the washes the kitchen in the morning and the rays of sun that hit the dining room in the afternoon can be shared by the two areas.
The opening to the living room remained only at 8’ to keep a division of space.
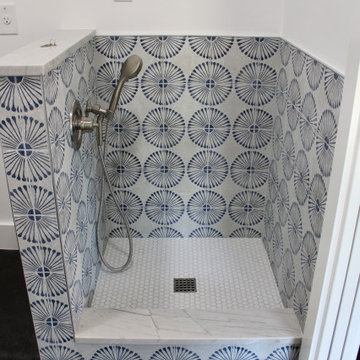
Laundry room with dog shower.
Inspiration för små retro l-formade tvättstugor enbart för tvätt, med blå väggar och grått golv
Inspiration för små retro l-formade tvättstugor enbart för tvätt, med blå väggar och grått golv
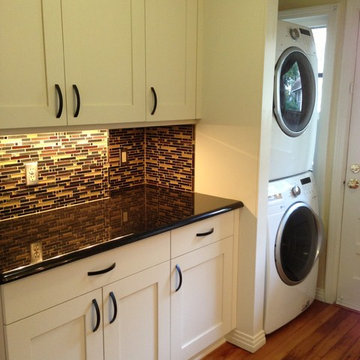
Philip Rudick, Architect, Urban Kitchens and Baths, Inc. Austin, Texas. Custom remodel implementing clean improved eclectic design. White painted factory finished CrystaLcabinets. Existing laundry in older home was redesigned and dressed upto function multi function space combining laundry with wine bar. Granite countertops, illuminated glass paneled display cabinets, stem glass holder included.
1 290 foton på l-formad tvättstuga
7