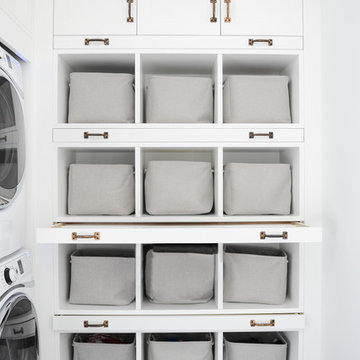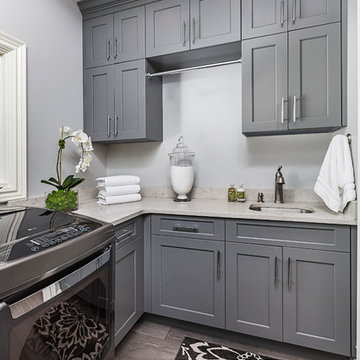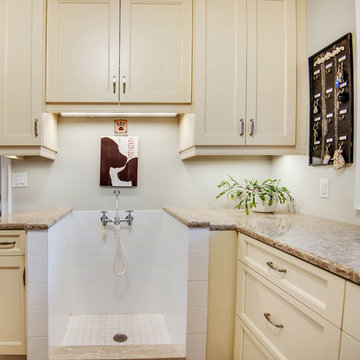1 590 foton på l-formad tvättstuga
Sortera efter:
Budget
Sortera efter:Populärt i dag
81 - 100 av 1 590 foton
Artikel 1 av 3

Inspiration för små moderna l-formade brunt tvättstugor enbart för tvätt, med en undermonterad diskho, släta luckor, vita skåp, träbänkskiva, vitt stänkskydd, stänkskydd i tunnelbanekakel, vita väggar, klinkergolv i keramik, en tvättmaskin och torktumlare bredvid varandra och grått golv

Custom Pantry Kitchen
Exempel på en mellanstor modern vita l-formad vitt tvättstuga, med en undermonterad diskho, släta luckor, grå skåp, bänkskiva i kvarts, vitt stänkskydd, klinkergolv i keramik och vitt golv
Exempel på en mellanstor modern vita l-formad vitt tvättstuga, med en undermonterad diskho, släta luckor, grå skåp, bänkskiva i kvarts, vitt stänkskydd, klinkergolv i keramik och vitt golv

This elegant home is a modern medley of design with metal accents, pastel hues, bright upholstery, wood flooring, and sleek lighting.
Project completed by Wendy Langston's Everything Home interior design firm, which serves Carmel, Zionsville, Fishers, Westfield, Noblesville, and Indianapolis.
To learn more about this project, click here:
https://everythinghomedesigns.com/portfolio/mid-west-living-project/

This Condo has been in the family since it was first built. And it was in desperate need of being renovated. The kitchen was isolated from the rest of the condo. The laundry space was an old pantry that was converted. We needed to open up the kitchen to living space to make the space feel larger. By changing the entrance to the first guest bedroom and turn in a den with a wonderful walk in owners closet.
Then we removed the old owners closet, adding that space to the guest bath to allow us to make the shower bigger. In addition giving the vanity more space.
The rest of the condo was updated. The master bath again was tight, but by removing walls and changing door swings we were able to make it functional and beautiful all that the same time.

This renovation consisted of a complete kitchen and master bathroom remodel, powder room remodel, addition of secondary bathroom, laundry relocate, office and mudroom addition, fireplace surround, stairwell upgrade, floor refinish, and additional custom features throughout.

Cabinetry by: Esq Design.
Interior design by District 309
Photography: Tracey Ayton
Idéer för en stor lantlig l-formad tvättstuga enbart för tvätt, med vita skåp, vita väggar, en tvättpelare, öppna hyllor, klinkergolv i keramik och grått golv
Idéer för en stor lantlig l-formad tvättstuga enbart för tvätt, med vita skåp, vita väggar, en tvättpelare, öppna hyllor, klinkergolv i keramik och grått golv

Inspiration för en stor vintage beige l-formad beige tvättstuga enbart för tvätt, med en rustik diskho, skåp i shakerstil, vita skåp, bänkskiva i kvarts, beige väggar, klinkergolv i porslin, en tvättmaskin och torktumlare bredvid varandra och beiget golv

Laurie Trinch Interiors
Idéer för en mellanstor klassisk l-formad tvättstuga enbart för tvätt, med en undermonterad diskho, skåp i shakerstil, grå skåp, bänkskiva i kvarts, grå väggar, klinkergolv i porslin och en tvättmaskin och torktumlare bredvid varandra
Idéer för en mellanstor klassisk l-formad tvättstuga enbart för tvätt, med en undermonterad diskho, skåp i shakerstil, grå skåp, bänkskiva i kvarts, grå väggar, klinkergolv i porslin och en tvättmaskin och torktumlare bredvid varandra

Klassisk inredning av ett stort beige l-format beige grovkök, med en undermonterad diskho, skåp i shakerstil, vita skåp, granitbänkskiva, vita väggar, klinkergolv i porslin, en tvättmaskin och torktumlare bredvid varandra och beiget golv

Photography by Spacecrafting. Upstairs laundry room with side by side front loading washer and dryer. Wood counter tops and gray cabinets. Stone-like square tiles.

Spin Photography
Bild på en mellanstor vintage beige l-formad beige tvättstuga enbart för tvätt, med en nedsänkt diskho, luckor med infälld panel, vita skåp, beige väggar, beiget golv, bänkskiva i koppar och klinkergolv i porslin
Bild på en mellanstor vintage beige l-formad beige tvättstuga enbart för tvätt, med en nedsänkt diskho, luckor med infälld panel, vita skåp, beige väggar, beiget golv, bänkskiva i koppar och klinkergolv i porslin

Laundry room with a dramatic back splash selection. The subway tiles are a deep rich blue with contrasting grout, that matches the cabinet, counter top and appliance colors. The interior designer chose a mosaic tile to help break up the white.

This laundry room is sleek, functional and FUN! We used Sherwin Williams "Sea Salt" for the cabinet paint color and a
Modern inredning av en mellanstor vita l-formad vitt tvättstuga enbart för tvätt och med garderob, med en undermonterad diskho, släta luckor, gröna skåp, bänkskiva i kvarts, gröna väggar och mellanmörkt trägolv
Modern inredning av en mellanstor vita l-formad vitt tvättstuga enbart för tvätt och med garderob, med en undermonterad diskho, släta luckor, gröna skåp, bänkskiva i kvarts, gröna väggar och mellanmörkt trägolv

Idéer för en mellanstor maritim grå l-formad tvättstuga enbart för tvätt, med en nedsänkt diskho, skåp i shakerstil, vita skåp, marmorbänkskiva, vitt stänkskydd, stänkskydd i tunnelbanekakel, vita väggar, klinkergolv i keramik, en tvättmaskin och torktumlare bredvid varandra och grått golv

Bild på en mellanstor eklektisk vita l-formad vitt tvättstuga enbart för tvätt, med en undermonterad diskho, skåp i shakerstil, grå skåp, bänkskiva i kvarts, rosa stänkskydd, stänkskydd i keramik, vita väggar, klinkergolv i porslin, en tvättmaskin och torktumlare bredvid varandra och vitt golv

Benjamin Moore Tarrytown Green
Shaker style cabinetry
flower wallpaper
quartz countertops
10" Hex tile floors
Emtek satin brass hardware
Photos by @Spacecrafting

https://www.tiffanybrooksinteriors.com
Inquire About Our Design Services
Timeless transitional mudroom/laundry room, designed by Laura Kulas of Tiffany Brooks Interiors. Photographed by Kiley Humbert Photography

Laundry Room
Troy Theis Photography
Klassisk inredning av en liten l-formad tvättstuga enbart för tvätt, med luckor med infälld panel, blå skåp, bänkskiva i kvarts, flerfärgade väggar, tegelgolv, en tvättpelare och en undermonterad diskho
Klassisk inredning av en liten l-formad tvättstuga enbart för tvätt, med luckor med infälld panel, blå skåp, bänkskiva i kvarts, flerfärgade väggar, tegelgolv, en tvättpelare och en undermonterad diskho

Inspiration för mellanstora nordiska l-formade vitt grovkök, med en enkel diskho, släta luckor, vita skåp, bänkskiva i kvarts, grönt stänkskydd, stänkskydd i mosaik, vita väggar, klinkergolv i porslin, en tvättpelare och grått golv

Our Seattle studio designed this stunning 5,000+ square foot Snohomish home to make it comfortable and fun for a wonderful family of six.
On the main level, our clients wanted a mudroom. So we removed an unused hall closet and converted the large full bathroom into a powder room. This allowed for a nice landing space off the garage entrance. We also decided to close off the formal dining room and convert it into a hidden butler's pantry. In the beautiful kitchen, we created a bright, airy, lively vibe with beautiful tones of blue, white, and wood. Elegant backsplash tiles, stunning lighting, and sleek countertops complete the lively atmosphere in this kitchen.
On the second level, we created stunning bedrooms for each member of the family. In the primary bedroom, we used neutral grasscloth wallpaper that adds texture, warmth, and a bit of sophistication to the space creating a relaxing retreat for the couple. We used rustic wood shiplap and deep navy tones to define the boys' rooms, while soft pinks, peaches, and purples were used to make a pretty, idyllic little girls' room.
In the basement, we added a large entertainment area with a show-stopping wet bar, a large plush sectional, and beautifully painted built-ins. We also managed to squeeze in an additional bedroom and a full bathroom to create the perfect retreat for overnight guests.
For the decor, we blended in some farmhouse elements to feel connected to the beautiful Snohomish landscape. We achieved this by using a muted earth-tone color palette, warm wood tones, and modern elements. The home is reminiscent of its spectacular views – tones of blue in the kitchen, primary bathroom, boys' rooms, and basement; eucalyptus green in the kids' flex space; and accents of browns and rust throughout.
---Project designed by interior design studio Kimberlee Marie Interiors. They serve the Seattle metro area including Seattle, Bellevue, Kirkland, Medina, Clyde Hill, and Hunts Point.
For more about Kimberlee Marie Interiors, see here: https://www.kimberleemarie.com/
To learn more about this project, see here:
https://www.kimberleemarie.com/modern-luxury-home-remodel-snohomish
1 590 foton på l-formad tvättstuga
5