8 125 foton på l-kök, med bruna skåp
Sortera efter:
Budget
Sortera efter:Populärt i dag
121 - 140 av 8 125 foton
Artikel 1 av 3
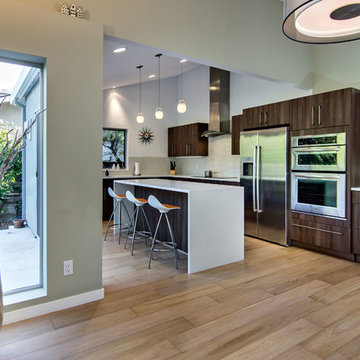
This kitchen design in a whole house remodel in Palo Alto started with the sunburst kitchen clock.
Inspiration för ett 50 tals kök, med en undermonterad diskho, släta luckor, bruna skåp, bänkskiva i kvartsit, grått stänkskydd, stänkskydd i glaskakel och rostfria vitvaror
Inspiration för ett 50 tals kök, med en undermonterad diskho, släta luckor, bruna skåp, bänkskiva i kvartsit, grått stänkskydd, stänkskydd i glaskakel och rostfria vitvaror
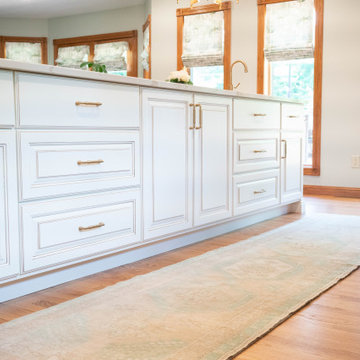
Designer: Gina McMurtrey
Inredning av ett klassiskt mellanstort vit vitt kök, med en undermonterad diskho, luckor med upphöjd panel, bruna skåp, bänkskiva i kvartsit, vitt stänkskydd, stänkskydd i keramik, rostfria vitvaror, mellanmörkt trägolv, en köksö och brunt golv
Inredning av ett klassiskt mellanstort vit vitt kök, med en undermonterad diskho, luckor med upphöjd panel, bruna skåp, bänkskiva i kvartsit, vitt stänkskydd, stänkskydd i keramik, rostfria vitvaror, mellanmörkt trägolv, en köksö och brunt golv
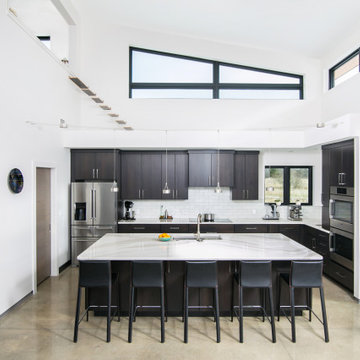
Inspiration för stora moderna vitt kök, med en undermonterad diskho, släta luckor, bruna skåp, bänkskiva i kvartsit, vitt stänkskydd, stänkskydd i glaskakel, rostfria vitvaror, betonggolv och en köksö
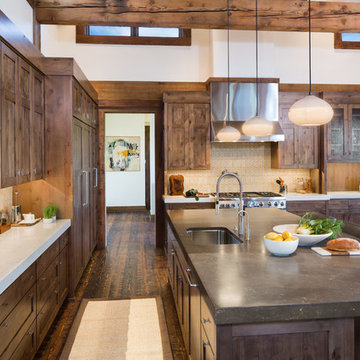
Karl Neumann
Foto på ett stort rustikt kök, med en undermonterad diskho, skåp i shakerstil, bruna skåp, bänkskiva i kalksten, gult stänkskydd, stänkskydd i terrakottakakel, rostfria vitvaror, mörkt trägolv, en köksö och brunt golv
Foto på ett stort rustikt kök, med en undermonterad diskho, skåp i shakerstil, bruna skåp, bänkskiva i kalksten, gult stänkskydd, stänkskydd i terrakottakakel, rostfria vitvaror, mörkt trägolv, en köksö och brunt golv

Matthew Niemann Photography
www.matthewniemann.com
Idéer för ett stort klassiskt kök, med släta luckor, bruna skåp, granitbänkskiva, grått stänkskydd, stänkskydd i glaskakel, rostfria vitvaror, en köksö, en rustik diskho och mörkt trägolv
Idéer för ett stort klassiskt kök, med släta luckor, bruna skåp, granitbänkskiva, grått stänkskydd, stänkskydd i glaskakel, rostfria vitvaror, en köksö, en rustik diskho och mörkt trägolv
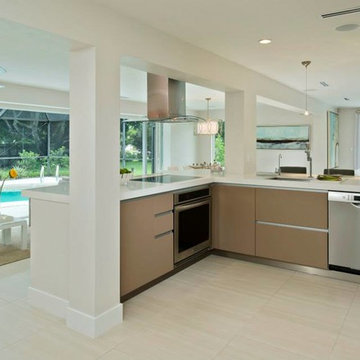
Idéer för att renovera ett stort funkis kök, med en nedsänkt diskho, släta luckor, bruna skåp, bänkskiva i koppar, rostfria vitvaror, cementgolv och beiget golv
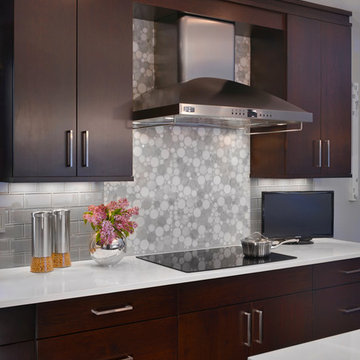
Idéer för stora vintage vitt kök, med en enkel diskho, släta luckor, bruna skåp, bänkskiva i kvartsit, grått stänkskydd, rostfria vitvaror, mellanmörkt trägolv, en köksö och brunt golv
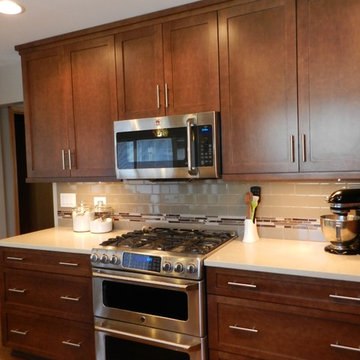
Exempel på ett mellanstort klassiskt kök, med en undermonterad diskho, skåp i shakerstil, bruna skåp, bänkskiva i kvarts, beige stänkskydd, stänkskydd i porslinskakel, rostfria vitvaror, mörkt trägolv och en halv köksö
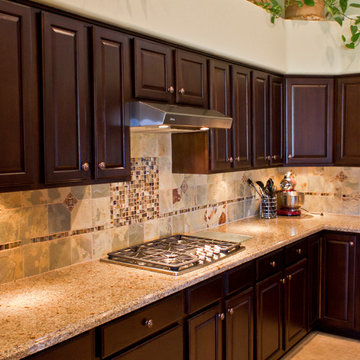
Exempel på ett klassiskt kök, med luckor med upphöjd panel, bruna skåp, granitbänkskiva, flerfärgad stänkskydd, rostfria vitvaror, klinkergolv i porslin och en köksö
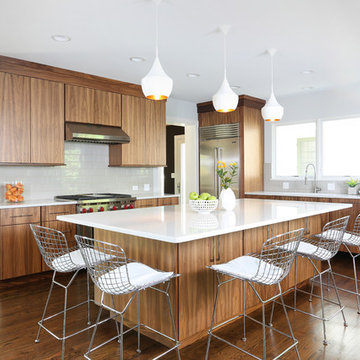
This mid century modern-inspired kitchen features flushed walnut cabinetry and a large island with plenty of seating and storage. Additionally, the space opens up to the living room, making it ideal for entertaining.
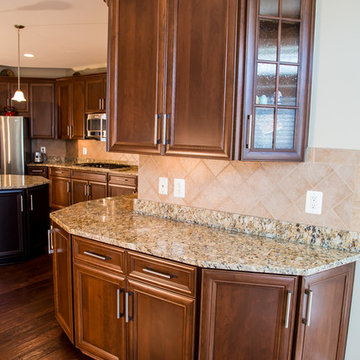
This kitchen was refaced in cherry with Presidential doors. A trash/recycling two-bin pullout was added, along with a knife block and cutlery divider. Structural repairs were done on the cabinet boxes and new glass doors replaced the old ones.
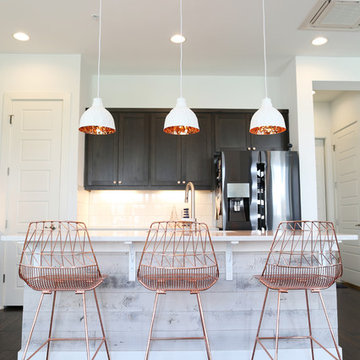
Completed in 2017, this project features midcentury modern interiors with copper, geometric, and moody accents. The design was driven by the client's attraction to a grey, copper, brass, and navy palette, which is featured in three different wallpapers throughout the home. As such, the townhouse incorporates the homeowner's love of angular lines, copper, and marble finishes. The builder-specified kitchen underwent a makeover to incorporate copper lighting fixtures, reclaimed wood island, and modern hardware. In the master bedroom, the wallpaper behind the bed achieves a moody and masculine atmosphere in this elegant "boutique-hotel-like" room. The children's room is a combination of midcentury modern furniture with repetitive robot motifs that the entire family loves. Like in children's space, our goal was to make the home both fun, modern, and timeless for the family to grow into. This project has been featured in Austin Home Magazine, Resource 2018 Issue.
---
Project designed by the Atomic Ranch featured modern designers at Breathe Design Studio. From their Austin design studio, they serve an eclectic and accomplished nationwide clientele including in Palm Springs, LA, and the San Francisco Bay Area.
For more about Breathe Design Studio, see here: https://www.breathedesignstudio.com/
To learn more about this project, see here: https://www.breathedesignstudio.com/mid-century-townhouse
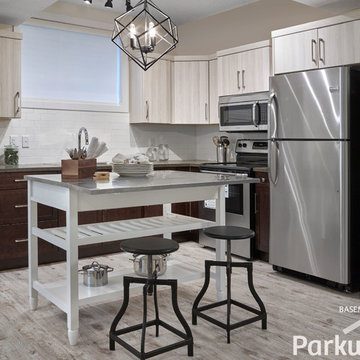
Idéer för att renovera ett litet eklektiskt l-kök, med en dubbel diskho, släta luckor, bruna skåp, laminatbänkskiva, vitt stänkskydd, stänkskydd i tunnelbanekakel, rostfria vitvaror, laminatgolv och en köksö

Our client had the perfect lot with plenty of natural privacy and a pleasant view from every direction. What he didn’t have was a home that fit his needs and matched his lifestyle. The home he purchased was a 1980’s house lacking modern amenities and an open flow for movement and sight lines as well as inefficient use of space throughout the house.
After a great room remodel, opening up into a grand kitchen/ dining room, the first-floor offered plenty of natural light and a great view of the expansive back and side yards. The kitchen remodel continued that open feel while adding a number of modern amenities like solid surface tops, and soft close cabinet doors.
Kitchen Remodeling Specs:
Kitchen includes granite kitchen and hutch countertops.
Granite built-in counter and fireplace
surround.
3cm thick polished granite with 1/8″
V eased, 3/8″ radius, 3/8″ top &bottom,
bevel or full bullnose edge profile. 3cm
4″ backsplash with eased polished edges.
All granite treated with “Stain-Proof 15 year sealer. Oak flooring throughout.

Our clients raised three children with a small galley kitchen and equally small eating area. The kitchen remodel was always a thought, but time and money was limited. Two children have since moved, married, and have their own children. Their needs for a larger more functional entertaining kitchen became a necessity. They wanted the ability to have the entire family together simultaneously. Our clients stated the new kitchen has met their every desire and even more than ever imagined.
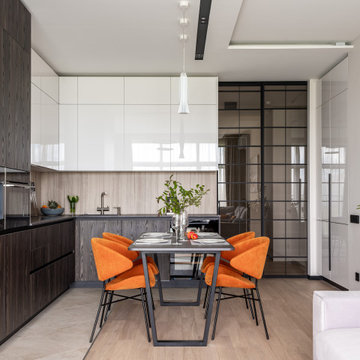
Foto på ett mellanstort funkis brun kök, med en integrerad diskho, släta luckor, bruna skåp, bänkskiva i kvarts, beige stänkskydd, stänkskydd i porslinskakel, svarta vitvaror, ljust trägolv och beiget golv
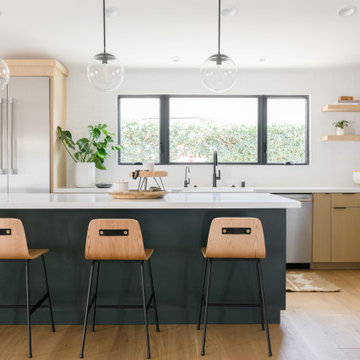
Exempel på ett mellanstort minimalistiskt vit vitt kök, med en rustik diskho, släta luckor, bruna skåp, bänkskiva i kvarts, vitt stänkskydd, stänkskydd i keramik, rostfria vitvaror, ljust trägolv, en köksö och brunt golv
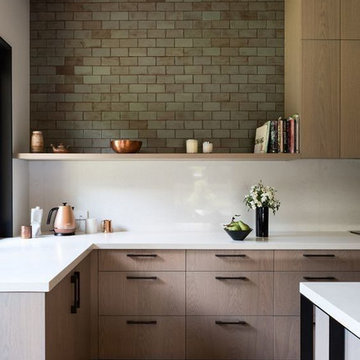
Bild på ett mellanstort funkis vit vitt kök, med en undermonterad diskho, släta luckor, bruna skåp, bänkskiva i kvarts, vitt stänkskydd, stänkskydd i sten, svarta vitvaror, ljust trägolv, en köksö och brunt golv
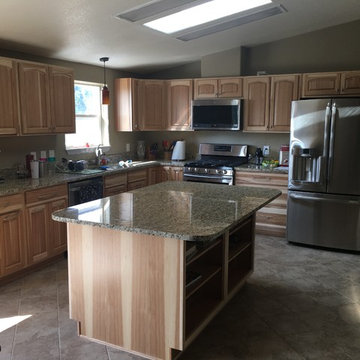
New kitchen with a southwest country feel, added space for storage and cooking.
Inredning av ett rustikt stort beige beige kök, med en undermonterad diskho, luckor med upphöjd panel, bruna skåp, granitbänkskiva, rostfria vitvaror, klinkergolv i porslin, en köksö och beiget golv
Inredning av ett rustikt stort beige beige kök, med en undermonterad diskho, luckor med upphöjd panel, bruna skåp, granitbänkskiva, rostfria vitvaror, klinkergolv i porslin, en köksö och beiget golv
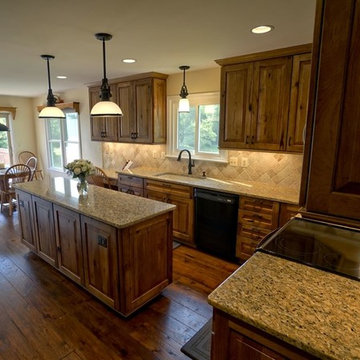
Home Sweet Home Improvements, LLC
Idéer för att renovera ett mellanstort lantligt beige beige kök, med en undermonterad diskho, luckor med upphöjd panel, bruna skåp, granitbänkskiva, beige stänkskydd, stänkskydd i travertin, svarta vitvaror, mörkt trägolv, en köksö och brunt golv
Idéer för att renovera ett mellanstort lantligt beige beige kök, med en undermonterad diskho, luckor med upphöjd panel, bruna skåp, granitbänkskiva, beige stänkskydd, stänkskydd i travertin, svarta vitvaror, mörkt trägolv, en köksö och brunt golv
8 125 foton på l-kök, med bruna skåp
7