12 464 foton på l-kök, med brunt stänkskydd
Sortera efter:
Budget
Sortera efter:Populärt i dag
41 - 60 av 12 464 foton
Artikel 1 av 3
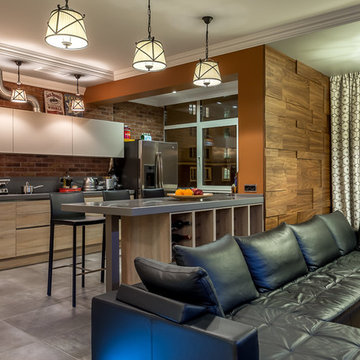
Данная модель спроектирована для помещения с несколькими функциональными зонами. Современный лаконичный дизайн прекрасно вписывается в общий интерьер. Плавный переход от кухни к гостиной реализован за счет зоны с барной стойкой. Под столешницей со стороны гостиной расположились открытые ниши с металлическими винными полками. Напольные шкафы и высокие колонны выполнены в программе Atlanta-GL: структурный ламинтат с фактурой натурального дуба. Навесные – в программе Laser soft: ультраматовые поверхности из ламината с лаковым покрытием в оттенке кашемир. Ящики и шкафы открываются за счет стальных ручек-профилей. Лаконичный дизайн скрывает за собой современное высокофункциональное наполнение: различные системы организации внутреннего пространства от Häcker. Часть бытовой техники установили в высокие колонны, часть – в специальные глухие шкафы.
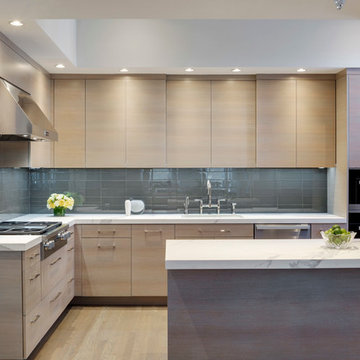
Rift White Oak with Horizontal Grain and Ceruse Finish, Flat Panel Door Style
Greg Premru Photography
Modern inredning av ett mellanstort kök, med en undermonterad diskho, släta luckor, skåp i ljust trä, brunt stänkskydd, stänkskydd i tunnelbanekakel, rostfria vitvaror, mellanmörkt trägolv och en halv köksö
Modern inredning av ett mellanstort kök, med en undermonterad diskho, släta luckor, skåp i ljust trä, brunt stänkskydd, stänkskydd i tunnelbanekakel, rostfria vitvaror, mellanmörkt trägolv och en halv köksö

Idéer för mellanstora eklektiska kök, med en undermonterad diskho, släta luckor, skåp i mellenmörkt trä, bänkskiva i kvarts, brunt stänkskydd, stänkskydd i tegel, betonggolv och grått golv
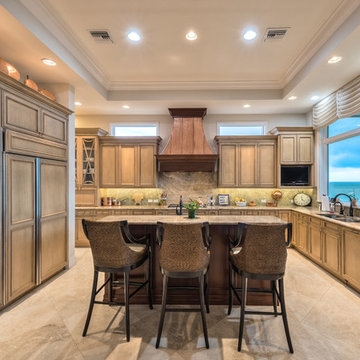
Matt Steeves Photography
Idéer för ett exotiskt l-kök, med en dubbel diskho, luckor med profilerade fronter, bruna skåp, brunt stänkskydd, rostfria vitvaror och en köksö
Idéer för ett exotiskt l-kök, med en dubbel diskho, luckor med profilerade fronter, bruna skåp, brunt stänkskydd, rostfria vitvaror och en köksö

Marty Paoletta
Klassisk inredning av ett mycket stort kök, med en rustik diskho, släta luckor, gröna skåp, marmorbänkskiva, brunt stänkskydd, integrerade vitvaror, mellanmörkt trägolv och en köksö
Klassisk inredning av ett mycket stort kök, med en rustik diskho, släta luckor, gröna skåp, marmorbänkskiva, brunt stänkskydd, integrerade vitvaror, mellanmörkt trägolv och en köksö

This scullery kitchen is located near the garage entrance to the home and the utility room. It is one of two kitchens in the home. The more formal entertaining kitchen is open to the formal living area. This kitchen provides an area for the bulk of the cooking and dish washing. It can also serve as a staging area for caterers when needed.
Counters: Viatera by LG - Minuet
Brick Back Splash and Floor: General Shale, Culpepper brick veneer
Light Fixture/Pot Rack: Troy - Brunswick, F3798, Aged Pewter finish
Cabinets, Shelves, Island Counter: Grandeur Cellars
Shelf Brackets: Rejuvenation Hardware, Portland shelf bracket, 10"
Cabinet Hardware: Emtek, Trinity, Flat Black finish
Barn Door Hardware: Register Dixon Custom Homes
Barn Door: Register Dixon Custom Homes
Wall and Ceiling Paint: Sherwin Williams - 7015 Repose Gray
Cabinet Paint: Sherwin Williams - 7019 Gauntlet Gray
Refrigerator: Electrolux - Icon Series
Dishwasher: Bosch 500 Series Bar Handle Dishwasher
Sink: Proflo - PFUS308, single bowl, under mount, stainless
Faucet: Kohler - Bellera, K-560, pull down spray, vibrant stainless finish
Stove: Bertazzoni 36" Dual Fuel Range with 5 burners
Vent Hood: Bertazzoni Heritage Series
Tre Dunham with Fine Focus Photography

Inspiration för ett stort vintage kök, med en köksö, en undermonterad diskho, luckor med infälld panel, vita skåp, mörkt trägolv, granitbänkskiva, brunt stänkskydd, rostfria vitvaror och brunt golv
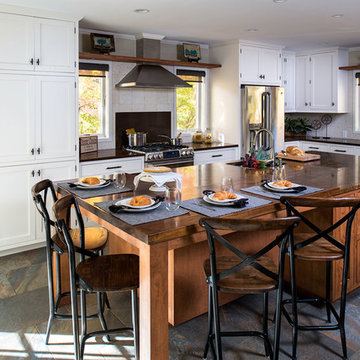
This kitchen was part of an addition/renovation of the entire home. High on the client’s priorities list was countertop seating, a large island, two sink areas, a desk area and lots of countertop space. We had significant input to the window placement to take advantage of natural light and views.
The refrigerator is strategically placed so that it can simultaneously support the chef’s area from that of all other kitchen occupants. This creates various work stations in the kitchen and prevents any one space from getting overloaded by multiple users.
The large space allowed for the opportunity to define the various work spaces and cabinetry with different wood species and paint colors. The open shelves above the windows add a strong horizontal balance to the vertical pantry and refrigerator cabinets. Wood and stone countertops are married together on the island to define the various functions they serve.
Photos: Ilir Rizaj
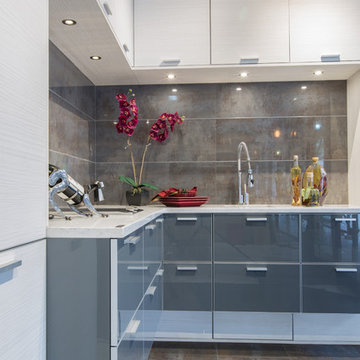
Inredning av ett modernt mellanstort kök, med släta luckor, vita skåp, brunt stänkskydd, en undermonterad diskho, rostfria vitvaror och klinkergolv i keramik

Bild på ett stort vintage kök, med släta luckor, skåp i mellenmörkt trä, bänkskiva i kvarts, en köksö, brunt stänkskydd, mellanmörkt trägolv, en undermonterad diskho, stänkskydd i trä, rostfria vitvaror och brunt golv

Exempel på ett mycket stort, avskilt modernt l-kök, med släta luckor, en köksö, en nedsänkt diskho, gula skåp, brunt stänkskydd, stänkskydd i stenkakel, integrerade vitvaror och mellanmörkt trägolv
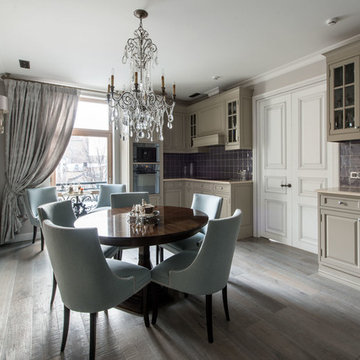
Bild på ett vintage kök, med luckor med upphöjd panel, beige skåp, brunt stänkskydd och ljust trägolv
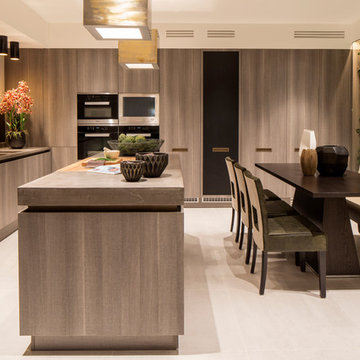
The beautifully arranged lighting over the kitchen island has been carefully positioned to aid in food preparation. Two fittings allow the angle of the light to cover the entire work top. The lights are Elements Tom Box MA 15 lights from Chaplins in nickelled brass to complement other finishes used within the space.
Photography by Richard Waite.
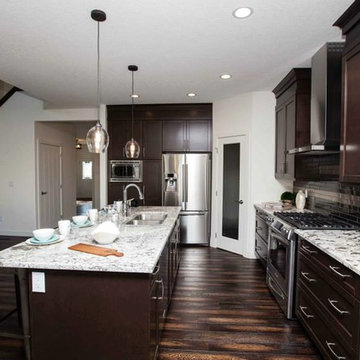
Builder: Triumph Homes
Bild på ett mellanstort rustikt kök, med en nedsänkt diskho, luckor med infälld panel, skåp i mörkt trä, granitbänkskiva, brunt stänkskydd, stänkskydd i glaskakel, rostfria vitvaror, mörkt trägolv och en köksö
Bild på ett mellanstort rustikt kök, med en nedsänkt diskho, luckor med infälld panel, skåp i mörkt trä, granitbänkskiva, brunt stänkskydd, stänkskydd i glaskakel, rostfria vitvaror, mörkt trägolv och en köksö

www.terryiverson.com
Considering a kitchen remodel? Give HomeServices by ProGrass a call. We have over 60+ years combined experience and are proud members of NARI.
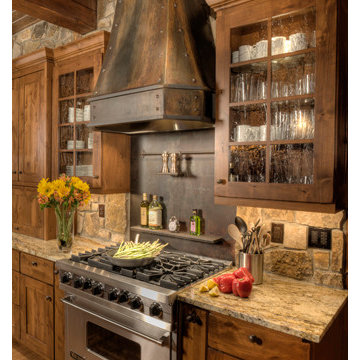
A custom metal range hood, with a patina finish, is the focal point of this rustic ranch kitchen.
Foto på ett rustikt kök, med luckor med glaspanel, skåp i mellenmörkt trä, granitbänkskiva, brunt stänkskydd och rostfria vitvaror
Foto på ett rustikt kök, med luckor med glaspanel, skåp i mellenmörkt trä, granitbänkskiva, brunt stänkskydd och rostfria vitvaror

Photograph by Pete Sieger
Inredning av ett lantligt mellanstort kök, med en nedsänkt diskho, skåp i shakerstil, skåp i mellenmörkt trä, träbänkskiva, brunt stänkskydd, vita vitvaror, mellanmörkt trägolv och en köksö
Inredning av ett lantligt mellanstort kök, med en nedsänkt diskho, skåp i shakerstil, skåp i mellenmörkt trä, träbänkskiva, brunt stänkskydd, vita vitvaror, mellanmörkt trägolv och en köksö
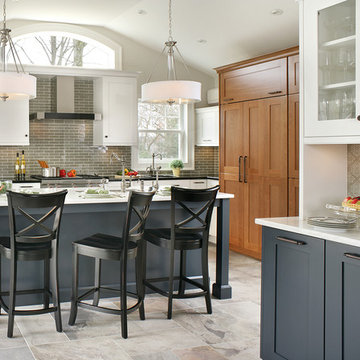
Ulrich Desginer: Don DiNovi, CKD
Photography by Peter Rymwid
This lovely new kitchen incorporates defined work areas to accommodate the multi-tasking activities of a busy family. Four work stations fit and function easily and beautifully in a tidy 300 SF space: (1) cooking, including separate gas and electric cooking surfaces; (2) prep/cleaning, on the island; and (3) food storage, in the cherry wood armoire concealing both refrigerator and pantry. (4) is the area between the food storage and double ovens (around the corner from the formal serving hutch) and is devoted to baking.

Painted cabinets from Bishop, with a glazed finish lighten the area. The wall with the hood and cooktop was originally an entrance into a cramped galley style kitchen.
Photo by Brian Walters
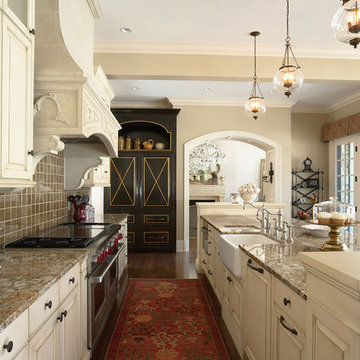
Grand architecturally detailed stone family home. Each interior uniquely customized.
Architect: Mike Sharrett of Sharrett Design
Interior Designer: Laura Ramsey Engler of Ramsey Engler, Ltd.
12 464 foton på l-kök, med brunt stänkskydd
3