71 426 foton på l-kök, med grått stänkskydd
Sortera efter:
Budget
Sortera efter:Populärt i dag
161 - 180 av 71 426 foton
Artikel 1 av 3

Eric Roth
Idéer för att renovera ett maritimt svart svart kök, med skåp i shakerstil, vita skåp, en köksö, en undermonterad diskho, grått stänkskydd, ljust trägolv, beiget golv, granitbänkskiva, stänkskydd i marmor och integrerade vitvaror
Idéer för att renovera ett maritimt svart svart kök, med skåp i shakerstil, vita skåp, en köksö, en undermonterad diskho, grått stänkskydd, ljust trägolv, beiget golv, granitbänkskiva, stänkskydd i marmor och integrerade vitvaror
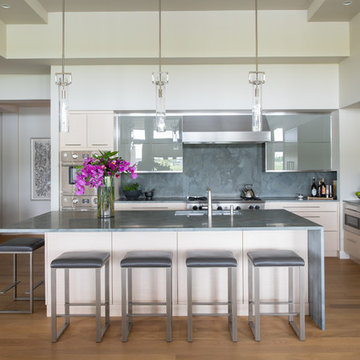
Scott Amundson Photography
Exempel på ett modernt grå grått l-kök, med en undermonterad diskho, släta luckor, vita skåp, grått stänkskydd, integrerade vitvaror, mellanmörkt trägolv, en köksö och brunt golv
Exempel på ett modernt grå grått l-kök, med en undermonterad diskho, släta luckor, vita skåp, grått stänkskydd, integrerade vitvaror, mellanmörkt trägolv, en köksö och brunt golv

The kitchen features a dramatic island with seating for 6+ people.
Modern inredning av ett stort kök, med släta luckor, skåp i ljust trä, rostfria vitvaror, ljust trägolv, en köksö, grått stänkskydd och beiget golv
Modern inredning av ett stort kök, med släta luckor, skåp i ljust trä, rostfria vitvaror, ljust trägolv, en köksö, grått stänkskydd och beiget golv
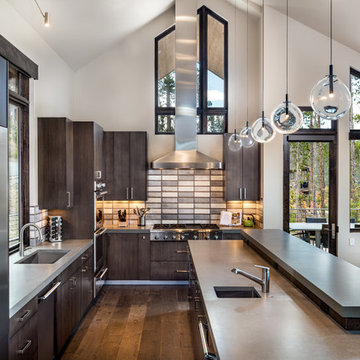
Darren Edwards, Pinnacle Mountain Homes, Collective Design + Furnishings
Idéer för ett rustikt grå l-kök, med en undermonterad diskho, släta luckor, skåp i mörkt trä, grått stänkskydd, rostfria vitvaror, mörkt trägolv, en köksö och brunt golv
Idéer för ett rustikt grå l-kök, med en undermonterad diskho, släta luckor, skåp i mörkt trä, grått stänkskydd, rostfria vitvaror, mörkt trägolv, en köksö och brunt golv

Дизайн Цветкова Инна, фотограф Влад Айнет
Exempel på ett modernt svart svart l-kök, med en nedsänkt diskho, släta luckor, skåp i mellenmörkt trä, grått stänkskydd, svarta vitvaror, en halv köksö och grått golv
Exempel på ett modernt svart svart l-kök, med en nedsänkt diskho, släta luckor, skåp i mellenmörkt trä, grått stänkskydd, svarta vitvaror, en halv köksö och grått golv

Exempel på ett mellanstort modernt vit vitt kök, med en dubbel diskho, släta luckor, grått stänkskydd, rostfria vitvaror, ljust trägolv, en köksö och beiget golv
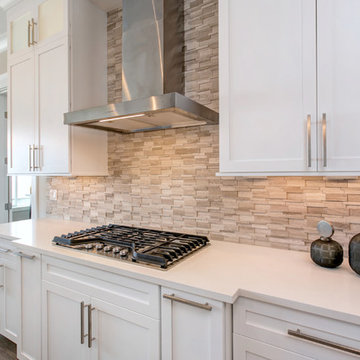
Bild på ett mellanstort vintage vit vitt kök, med en undermonterad diskho, skåp i shakerstil, vita skåp, bänkskiva i kvarts, grått stänkskydd, stänkskydd i porslinskakel, rostfria vitvaror, ljust trägolv, en köksö och grått golv
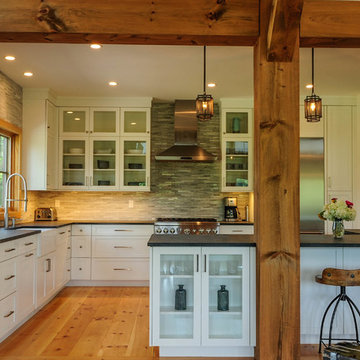
Photography by Nathalie Diller
Exempel på ett lantligt svart svart kök, med en rustik diskho, skåp i shakerstil, vita skåp, granitbänkskiva, grått stänkskydd, stänkskydd i marmor, rostfria vitvaror, en köksö, mellanmörkt trägolv och beiget golv
Exempel på ett lantligt svart svart kök, med en rustik diskho, skåp i shakerstil, vita skåp, granitbänkskiva, grått stänkskydd, stänkskydd i marmor, rostfria vitvaror, en köksö, mellanmörkt trägolv och beiget golv
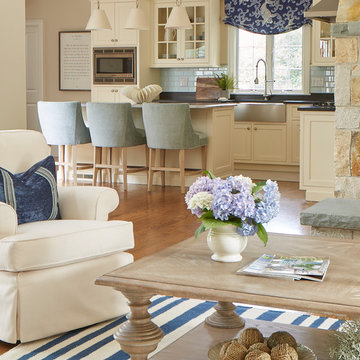
Kristada
Idéer för ett mellanstort maritimt svart l-kök, med en rustik diskho, beige skåp, stänkskydd i glaskakel, rostfria vitvaror, mellanmörkt trägolv, en köksö, brunt golv, luckor med infälld panel och grått stänkskydd
Idéer för ett mellanstort maritimt svart l-kök, med en rustik diskho, beige skåp, stänkskydd i glaskakel, rostfria vitvaror, mellanmörkt trägolv, en köksö, brunt golv, luckor med infälld panel och grått stänkskydd

**Project Overview**
This new construction home built next to a serene lake features a gorgeous, large-scale kitchen that also connects to a bar, home office, breakfast room and great room. The homeowners sought the warmth of traditional styling, updated for today. In addition, they wanted to incorporate unexpected touches that would add personality. Strategic use of furniture details combined with clean lines brings the traditional style forward, making the kitchen feel fresh, new and timeless.
**What Makes This Project Unique?*
Three finishes, including vintage white paint, stained cherry and textured painted gray oak cabinetry, work together beautifully to create a varied, unique space. Above the wall cabinets, glass cabinets with X mullions add interest and decorative storage. Single ovens are tucked in cabinets under a window, and a warming drawer under one perfectly matches the cabinet drawer under the other. Matching furniture-style armoires flank the wall ovens, housing the freezer and a pantry in one and custom designed large scale appliance garage with retractable doors in the other. Other furniture touches can be found on the sink cabinet and range top cabinet that help complete the look. The variety of colors and textures of the stained and painted cabinetry, custom dark finish copper hood, wood ceiling beams, glass cabinets, wood floors and sleek backsplash bring the whole look together.
**Design Challenges*
Even though the space is large, we were challenged by having to work around the two doorways, two windows and many traffic patterns that run through the kitchen. Wall space for large appliances was quickly in short supply. Because we were involved early in the project, we were able to work with the architect to expanded the kitchen footprint in order to make the layout work and get appliance placement just right. We had other architectural elements to work with that we wanted to compliment the kitchen design but also dictated what we could do with the cabinetry. The wall cabinet height was determined based on the beams in the space. The oven wall with furniture armoires was designed around the window with the lake view. The height of the oven cabinets was determined by the window. We were able to use these obstacles and challenges to design creatively and make this kitchen one of a kind.
Photo by MIke Kaskel

This 2 story home with a first floor Master Bedroom features a tumbled stone exterior with iron ore windows and modern tudor style accents. The Great Room features a wall of built-ins with antique glass cabinet doors that flank the fireplace and a coffered beamed ceiling. The adjacent Kitchen features a large walnut topped island which sets the tone for the gourmet kitchen. Opening off of the Kitchen, the large Screened Porch entertains year round with a radiant heated floor, stone fireplace and stained cedar ceiling. Photo credit: Picture Perfect Homes

Inspiration för ett litet vintage grå grått kök, med en undermonterad diskho, skåp i shakerstil, gröna skåp, grått stänkskydd, en köksö, marmorbänkskiva, stänkskydd i marmor, rostfria vitvaror, mellanmörkt trägolv och brunt golv
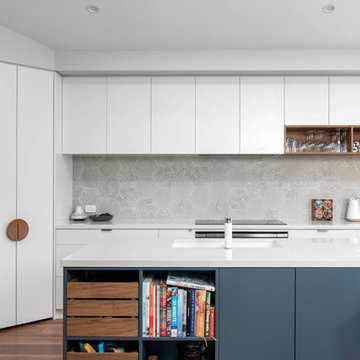
Nick Burrows
Exempel på ett mellanstort modernt vit vitt kök, med en undermonterad diskho, bänkskiva i kvarts, grått stänkskydd, stänkskydd i keramik, mellanmörkt trägolv, en köksö, släta luckor, vita skåp och brunt golv
Exempel på ett mellanstort modernt vit vitt kök, med en undermonterad diskho, bänkskiva i kvarts, grått stänkskydd, stänkskydd i keramik, mellanmörkt trägolv, en köksö, släta luckor, vita skåp och brunt golv

Darren Setlow Photography
Idéer för att renovera ett stort lantligt flerfärgad flerfärgat kök, med en rustik diskho, skåp i shakerstil, vita skåp, granitbänkskiva, grått stänkskydd, stänkskydd i tunnelbanekakel, integrerade vitvaror, ljust trägolv, en köksö och beiget golv
Idéer för att renovera ett stort lantligt flerfärgad flerfärgat kök, med en rustik diskho, skåp i shakerstil, vita skåp, granitbänkskiva, grått stänkskydd, stänkskydd i tunnelbanekakel, integrerade vitvaror, ljust trägolv, en köksö och beiget golv
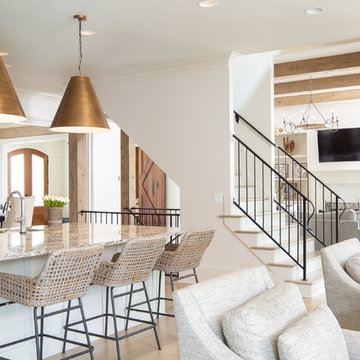
Photo Credit: David Cannon; Design: Michelle Mentzer
Instagram: @newriverbuildingco
Idéer för att renovera ett lantligt beige beige l-kök, med en undermonterad diskho, luckor med infälld panel, vita skåp, grått stänkskydd, stänkskydd i mosaik, rostfria vitvaror, mellanmörkt trägolv, en köksö och brunt golv
Idéer för att renovera ett lantligt beige beige l-kök, med en undermonterad diskho, luckor med infälld panel, vita skåp, grått stänkskydd, stänkskydd i mosaik, rostfria vitvaror, mellanmörkt trägolv, en köksö och brunt golv
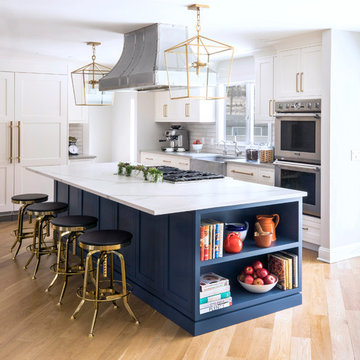
Placing white statuary stone on the island and a solid grey quartz on the perimeter of the kitchen gave them a cohesive yet high stylized kitchen mixing up cabinet and stone colors. Brass accents in the hardware, lighting and furnishings adds a warm metallic sparkle to a functional space.

Open Kitchen with large island. Two-tone cabinetry with decorative end panels. White quartz counters with stainless steel hood and brass pendant light fixtures.

agajphoto
Idéer för mellanstora funkis grått kök, med en nedsänkt diskho, vita skåp, bänkskiva i kvartsit, grått stänkskydd, stänkskydd i keramik, rostfria vitvaror, ljust trägolv, en köksö och beiget golv
Idéer för mellanstora funkis grått kök, med en nedsänkt diskho, vita skåp, bänkskiva i kvartsit, grått stänkskydd, stänkskydd i keramik, rostfria vitvaror, ljust trägolv, en köksö och beiget golv

Idéer för avskilda funkis svart l-kök, med släta luckor, grått stänkskydd, klinkergolv i keramik, en köksö, grått golv, en undermonterad diskho och grå skåp

Иван Сорокин
Inspiration för små moderna svart kök, med släta luckor, grå skåp, bänkskiva i koppar, grått stänkskydd, stänkskydd i porslinskakel, rostfria vitvaror, klinkergolv i porslin, en halv köksö och svart golv
Inspiration för små moderna svart kök, med släta luckor, grå skåp, bänkskiva i koppar, grått stänkskydd, stänkskydd i porslinskakel, rostfria vitvaror, klinkergolv i porslin, en halv köksö och svart golv
71 426 foton på l-kök, med grått stänkskydd
9