9 928 foton på l-kök, med grönt stänkskydd
Sortera efter:
Budget
Sortera efter:Populärt i dag
41 - 60 av 9 928 foton
Artikel 1 av 3
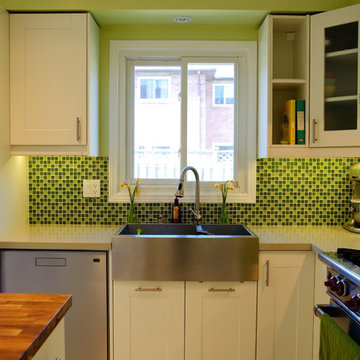
TS KITCHEN PROJECTS
Exempel på ett modernt l-kök, med en rustik diskho, skåp i shakerstil, grönt stänkskydd, stänkskydd i mosaik och rostfria vitvaror
Exempel på ett modernt l-kök, med en rustik diskho, skåp i shakerstil, grönt stänkskydd, stänkskydd i mosaik och rostfria vitvaror
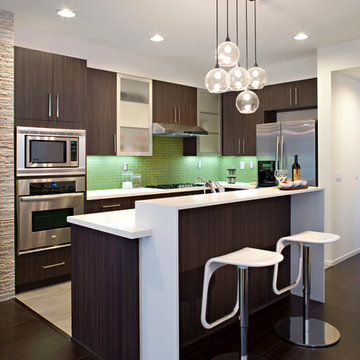
Foto på ett mellanstort funkis kök, med rostfria vitvaror, en undermonterad diskho, släta luckor, skåp i mörkt trä, bänkskiva i kvarts, grönt stänkskydd, stänkskydd i tunnelbanekakel, mörkt trägolv och en köksö
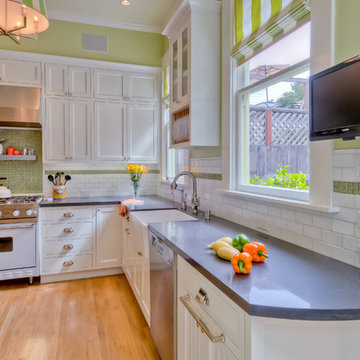
Foto på ett funkis l-kök, med vita vitvaror, en rustik diskho, bänkskiva i kvarts, skåp i shakerstil, vita skåp, grönt stänkskydd och stänkskydd i tunnelbanekakel

Normandy Designer Vince Weber worked closely with the homeowners throughout the design and construction process to ensure that their goals were being met. To achieve the results they desired they ultimately decided on a small addition to their kitchen, one that was well worth the options it created for their new kitchen.
Learn more about Designer and Architect Vince Weber: http://www.normandyremodeling.com/designers/vince-weber/
To learn more about this award-winning Normandy Remodeling Kitchen, click here: http://www.normandyremodeling.com/blog/2-time-award-winning-kitchen-in-wilmette

Inspiration för rustika l-kök, med integrerade vitvaror, ljust trägolv, en rustik diskho, luckor med upphöjd panel, skåp i mörkt trä, grönt stänkskydd och en köksö

Mid-century modern kitchen design featuring:
- Kraftmaid Vantage cabinets (Barnet Golden Lager) with quartersawn maple slab fronts and tab cabinet pulls
- Island Stone Wave glass backsplash tile
- White quartz countertops
- Thermador range and dishwasher
- Cedar & Moss mid-century brass light fixtures
- Concealed undercabinet plug mold receptacles
- Undercabinet LED lighting
- Faux-wood porcelain tile for island paneling

Inredning av ett 60 tals litet svart svart kök, med en undermonterad diskho, släta luckor, vita skåp, marmorbänkskiva, grönt stänkskydd, stänkskydd i keramik, rostfria vitvaror och en köksö
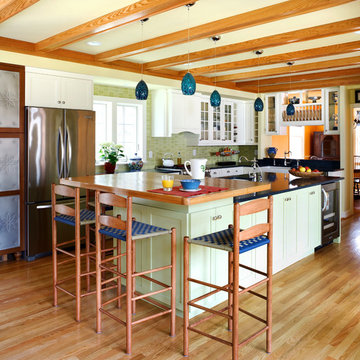
A family kitchen with a focus on the yard was the Owner’s intent. Plus some space to cloister away in private luxury. Down went the useless undersized garage, and up went a two story addition. With space to drop off incoming junk, space to eat, space to lounge, space to work, and a connection to a new patio, the kitchen fulfills the goal of a room to live in. Perched above with windows all around, the new Owner’s Suite . . .
Photographs © Stacy Zarin-Goldberg

Inspiration för ett stort retro grå grått kök, med en dubbel diskho, släta luckor, skåp i mörkt trä, bänkskiva i kvartsit, grönt stänkskydd, stänkskydd i tunnelbanekakel, rostfria vitvaror, korkgolv, en köksö och beiget golv

Coastal Luxe style kitchen in our Cremorne project features cabinetry in Dulux Blue Rapsody and Snowy Mountains Quarter, and timber veneer in Planked Oak.

A Modern home that wished for more warmth...
An addition and reconstruction of approx. 750sq. area.
That included new kitchen, office, family room and back patio cover area.
The custom-made kitchen cabinets are semi-inset / semi-frameless combination.
The door style was custom build with a minor bevel at the edge of each door.
White oak was used for the frame, drawers and most of the cabinet doors with some doors paint white for accent effect.
The island "legs" or water fall sides if you wish and the hood enclosure are Tambour wood paneling.
These are 3/4" half round wood profile connected together for a continues pattern.
These Tambour panels, the wicker pendant lights and the green live walls inject a bit of an Asian fusion into the design mix.
The floors are polished concrete in a dark brown finish to inject additional warmth vs. the standard concrete gray most of us familiar with.
A huge 16' multi sliding door by La Cantina was installed, this door is aluminum clad (wood finish on the interior of the door).

Download our free ebook, Creating the Ideal Kitchen. DOWNLOAD NOW
Designed by: Susan Klimala, CKD, CBD
Photography by: Michael Kaskel
For more information on kitchen, bath and interior design ideas go to: www.kitchenstudio-ge.com

Modern Farmhouse kitchen with shaker style cabinet doors and black drawer pull hardware. White Oak floating shelves with LED underlighting over beautiful, Cambria Quartz countertops. The subway tiles were custom made and have what appears to be a texture from a distance, but is actually a herringbone pattern in-lay in the glaze. Wolf brand gas range and oven, and a Wolf steam oven on the left. Rustic black wall scones and large pendant lights over the kitchen island. Brizo satin brass faucet with Kohler undermount rinse sink.
Photo by Molly Rose Photography
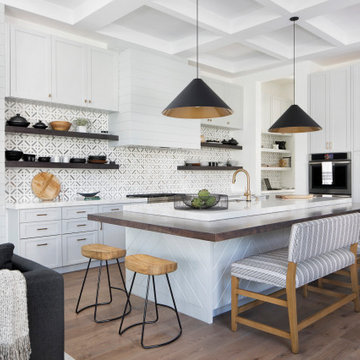
Interior design by Krista Watterworth Alterman
Bild på ett vintage vit vitt l-kök, med en undermonterad diskho, skåp i shakerstil, grå skåp, grönt stänkskydd, rostfria vitvaror, mörkt trägolv, en köksö och brunt golv
Bild på ett vintage vit vitt l-kök, med en undermonterad diskho, skåp i shakerstil, grå skåp, grönt stänkskydd, rostfria vitvaror, mörkt trägolv, en köksö och brunt golv
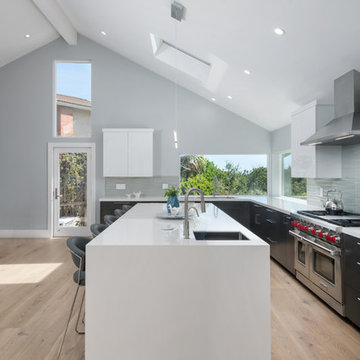
Modern chef's kitchen remodel featuring expansive waterfall island, flat-panel cabinetry, Neolith counter tops, high-end appliances, glass backsplash, and amazing views.
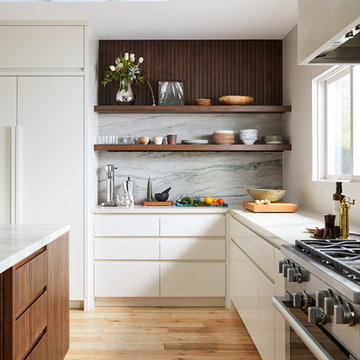
Mill Valley Scandinavian, modern, open kitchen with skylight, simple cabinets, stone backsplash, Danish furniture, open shelves
Photographer: John Merkl
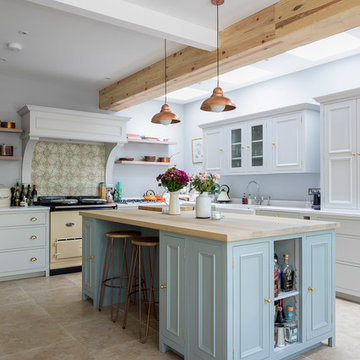
The new back extension houses a large family kitchen with shaker style cabinets in various shades. Copper pendant lights as well as other copper elements have been used throughout the space.
A breakfast bar area has been created in the kitchen island and industrial style stools have been used.
Photography by Chris Snook

Interior Design: Shelter Collective
Architecture: Maryann Thompson Architects
Landscape Architecture: Michael Van Valkenburgh Associates
Builder: Tate Builders, Inc.
Photography: Emily Johnston

Amerikansk inredning av ett brun brunt l-kök, med en rustik diskho, skåp i shakerstil, skåp i mellenmörkt trä, träbänkskiva, grönt stänkskydd, stänkskydd i tunnelbanekakel, rostfria vitvaror, mörkt trägolv, en köksö och brunt golv
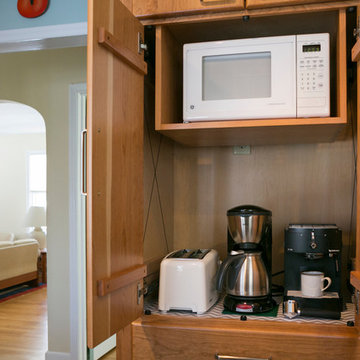
Bild på ett avskilt, litet 60 tals grå grått l-kök, med en undermonterad diskho, släta luckor, skåp i mellenmörkt trä, bänkskiva i koppar, grönt stänkskydd, stänkskydd i glaskakel, rostfria vitvaror och klinkergolv i porslin
9 928 foton på l-kök, med grönt stänkskydd
3