2 608 foton på l-kök, med gult stänkskydd
Sortera efter:
Budget
Sortera efter:Populärt i dag
141 - 160 av 2 608 foton
Artikel 1 av 3
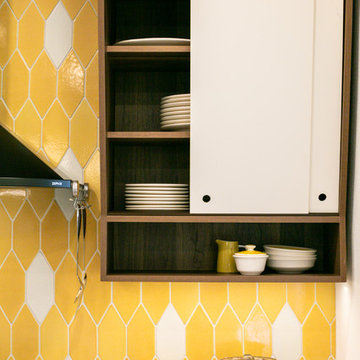
Featuring a delightful blend of white and yellow kitchen tiles from Fireclay Tile, this sunny kitchen's honey-comb inspired backsplash is especially buzz-worthy. Sample handmade kitchen tiles and more at FireclayTile.com.
FIRECLAY TILE SHOWN
Picket Tile Pattern in Tuolumne
Picket Tile Pattern in Gardenia
DESIGN
TVL Creative
PHOTOS
Rebecca Todd
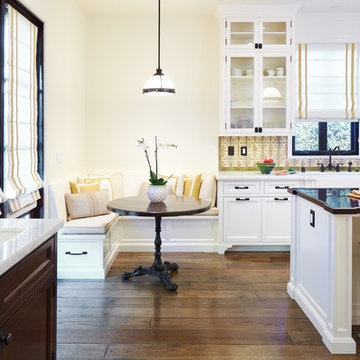
Photography by Stephen Schauer
Exempel på ett mellanstort klassiskt kök, med en rustik diskho, luckor med glaspanel, vita skåp, bänkskiva i kalksten, gult stänkskydd, stänkskydd i mosaik, svarta vitvaror, mellanmörkt trägolv, en köksö och brunt golv
Exempel på ett mellanstort klassiskt kök, med en rustik diskho, luckor med glaspanel, vita skåp, bänkskiva i kalksten, gult stänkskydd, stänkskydd i mosaik, svarta vitvaror, mellanmörkt trägolv, en köksö och brunt golv
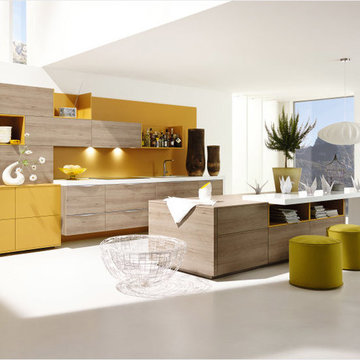
Alno AG
Inspiration för stora moderna kök, med en integrerad diskho, släta luckor, skåp i mellenmörkt trä, bänkskiva i koppar, gult stänkskydd, rostfria vitvaror, laminatgolv och en köksö
Inspiration för stora moderna kök, med en integrerad diskho, släta luckor, skåp i mellenmörkt trä, bänkskiva i koppar, gult stänkskydd, rostfria vitvaror, laminatgolv och en köksö
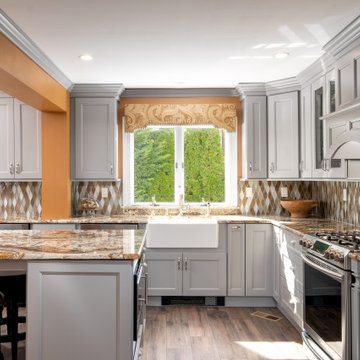
Idéer för ett avskilt, stort klassiskt gul l-kök, med luckor med infälld panel, grå skåp, granitbänkskiva, en köksö, en rustik diskho, gult stänkskydd, stänkskydd i glaskakel, rostfria vitvaror, laminatgolv och brunt golv

View of Hidden Kitchen Sink & Picture Window
To Download the Brochure For E2 Architecture and Interiors’ Award Winning Project
The Pavilion Eco House, Blackheath
Please Paste the Link Below Into Your Browser http://www.e2architecture.com/downloads/
Winner of the Evening Standard's New Homes Eco + Living Award 2015 and Voted the UK's Top Eco Home in the Guardian online 2014.
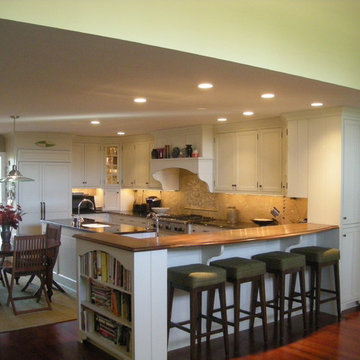
Kitchen renovation and enlargement performed as part of Great Room addition. Project located in Gladwyne, Montgomery County, PA.
Foto på ett stort vintage kök, med en enkel diskho, luckor med infälld panel, vita skåp, granitbänkskiva, gult stänkskydd, stänkskydd i stenkakel, rostfria vitvaror, mörkt trägolv och en köksö
Foto på ett stort vintage kök, med en enkel diskho, luckor med infälld panel, vita skåp, granitbänkskiva, gult stänkskydd, stänkskydd i stenkakel, rostfria vitvaror, mörkt trägolv och en köksö
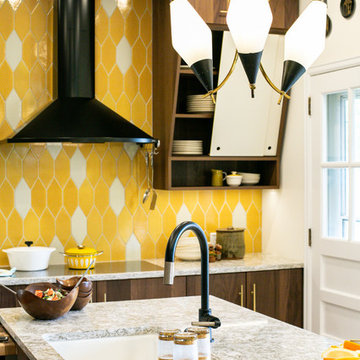
When a client tells us they’re a mid-century collector and long for a kitchen design unlike any other we are only too happy to oblige. This kitchen is saturated in mid-century charm and its custom features make it difficult to pin-point our favorite aspect!
Cabinetry
We had the pleasure of partnering with one of our favorite Denver cabinet shops to make our walnut dreams come true! We were able to include a multitude of custom features in this kitchen including frosted glass doors in the island, open cubbies, a hidden cutting board, and great interior cabinet storage. But what really catapults these kitchen cabinets to the next level is the eye-popping angled wall cabinets with sliding doors, a true throwback to the magic of the mid-century kitchen. Streamline brushed brass cabinetry pulls provided the perfect lux accent against the handsome walnut finish of the slab cabinetry doors.
Tile
Amidst all the warm clean lines of this mid-century kitchen we wanted to add a splash of color and pattern, and a funky backsplash tile did the trick! We utilized a handmade yellow picket tile with a high variation to give us a bit of depth; and incorporated randomly placed white accent tiles for added interest and to compliment the white sliding doors of the angled cabinets, helping to bring all the materials together.
Counter
We utilized a quartz along the counter tops that merged lighter tones with the warm tones of the cabinetry. The custom integrated drain board (in a starburst pattern of course) means they won’t have to clutter their island with a large drying rack. As an added bonus, the cooktop is recessed into the counter, to create an installation flush with the counter surface.
Stair Rail
Not wanting to miss an opportunity to add a touch of geometric fun to this home, we designed a custom steel handrail. The zig-zag design plays well with the angles of the picket tiles and the black finish ties in beautifully with the black metal accents in the kitchen.
Lighting
We removed the original florescent light box from this kitchen and replaced it with clean recessed lights with accents of recessed undercabinet lighting and a terrifically vintage fixture over the island that pulls together the black and brushed brass metal finishes throughout the space.
This kitchen has transformed into a strikingly unique space creating the perfect home for our client’s mid-century treasures.
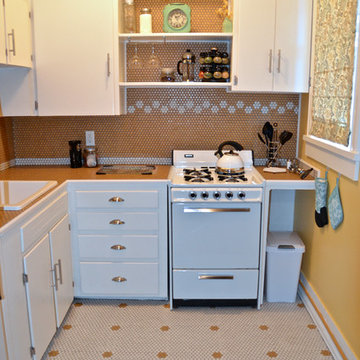
Vintage yellow penny round mosaic. Custom designed and installed by the client. Flower pattern created with white penny round mosaics. The Penny tile was also used on the countertop.
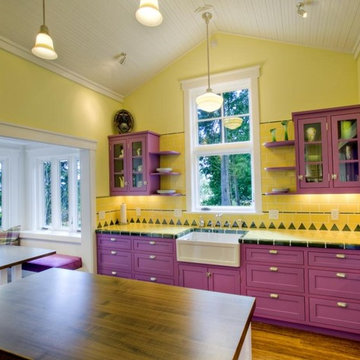
Betty Lu is a transitional, craftsman style guest house located on Whidbey Island. This colorful and quaint retreat was inspired by a Villeroy and Boch, French Garden Fleurence Collecton dinner plate.
Various materials used: stainless steel appliances and hardware; farmhouse sink; classic school house light fixtures; bamboo flooring; antique French furniture; custom bedding; custom tile designs from Ambiente European Tile and of course the vibrant use of violet used throughout the space to make it pop!
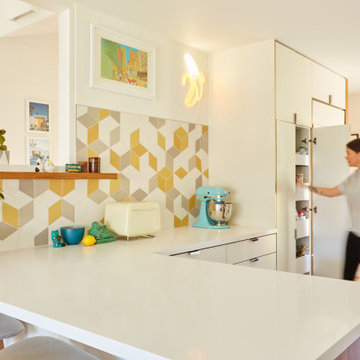
Remodel and addition to classic California bungalow.
Bild på ett eklektiskt vit vitt kök, med en enkel diskho, släta luckor, vita skåp, bänkskiva i kvarts, gult stänkskydd, stänkskydd i keramik, rostfria vitvaror, ljust trägolv, en halv köksö och brunt golv
Bild på ett eklektiskt vit vitt kök, med en enkel diskho, släta luckor, vita skåp, bänkskiva i kvarts, gult stänkskydd, stänkskydd i keramik, rostfria vitvaror, ljust trägolv, en halv köksö och brunt golv
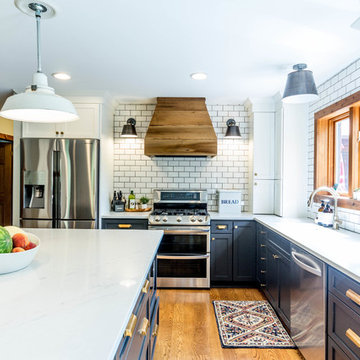
Nick Vanderhovel
Inspiration för ett mellanstort lantligt kök, med en undermonterad diskho, släta luckor, grå skåp, bänkskiva i kvarts, gult stänkskydd, stänkskydd i tunnelbanekakel, rostfria vitvaror, mellanmörkt trägolv, en köksö och brunt golv
Inspiration för ett mellanstort lantligt kök, med en undermonterad diskho, släta luckor, grå skåp, bänkskiva i kvarts, gult stänkskydd, stänkskydd i tunnelbanekakel, rostfria vitvaror, mellanmörkt trägolv, en köksö och brunt golv

This beautiful and inviting retreat compliments the adjacent rooms creating a total home environment for entertaining, relaxing and recharging. Soft off white painted cabinets are topped with Taj Mahal quartzite counter tops and finished with matte off white subway tiles. A custom marble insert was placed under the hood for a pop of color for the cook. Strong geometric patterns of the doors and drawers create a soothing and rhythmic pattern for the eye. Balance and harmony are achieved with symmetric design details and patterns. Soft brass accented pendants light up the peninsula and seating area. The open shelf section provides a colorful display of the client's beautiful collection of decorative glass and ceramics.
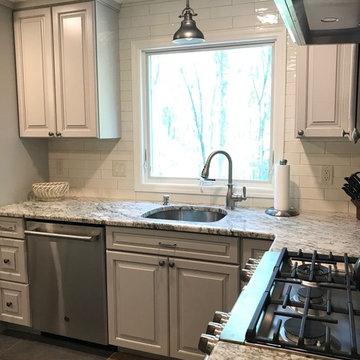
Inredning av ett klassiskt mellanstort flerfärgad flerfärgat l-kök, med en enkel diskho, luckor med upphöjd panel, grå skåp, granitbänkskiva, gult stänkskydd, stänkskydd i porslinskakel, rostfria vitvaror, klinkergolv i porslin, en köksö och grått golv
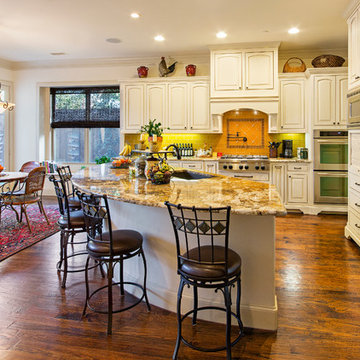
Terri Glanger Photography
www.glanger.com
Klassisk inredning av ett stort kök, med rostfria vitvaror, luckor med upphöjd panel, vita skåp, en undermonterad diskho, granitbänkskiva och gult stänkskydd
Klassisk inredning av ett stort kök, med rostfria vitvaror, luckor med upphöjd panel, vita skåp, en undermonterad diskho, granitbänkskiva och gult stänkskydd
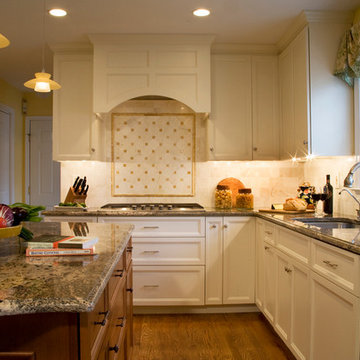
The soft yellow of the small onyx tiles and onyx frame echo the yellow walls in the kitchen and adjacent family room. Creamy white marble tiles blend with the off-white cabinetry
Anne Gummerson
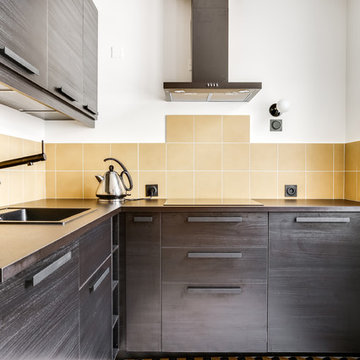
Shoootin
Idéer för att renovera ett avskilt, mellanstort funkis svart svart l-kök, med en enkel diskho, svarta skåp, gult stänkskydd och cementgolv
Idéer för att renovera ett avskilt, mellanstort funkis svart svart l-kök, med en enkel diskho, svarta skåp, gult stänkskydd och cementgolv
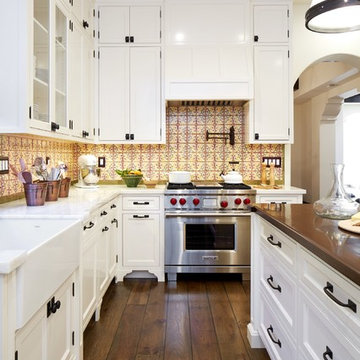
Photography by Stephen Schauer
Idéer för att renovera ett mellanstort vintage kök, med en rustik diskho, luckor med glaspanel, vita skåp, bänkskiva i kalksten, gult stänkskydd, stänkskydd i mosaik, svarta vitvaror, mellanmörkt trägolv, en köksö och brunt golv
Idéer för att renovera ett mellanstort vintage kök, med en rustik diskho, luckor med glaspanel, vita skåp, bänkskiva i kalksten, gult stänkskydd, stänkskydd i mosaik, svarta vitvaror, mellanmörkt trägolv, en köksö och brunt golv
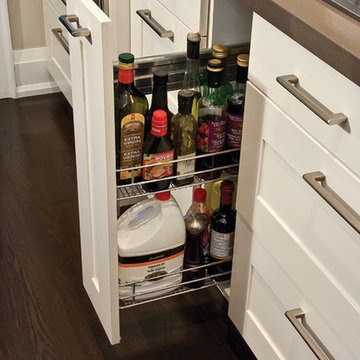
Napa Clove Maple & Newport Glazed Latte Kitchen
AyA Kitchens
Idéer för ett mellanstort modernt grå kök, med en undermonterad diskho, skåp i shakerstil, vita skåp, bänkskiva i kvarts, gult stänkskydd, rostfria vitvaror, mörkt trägolv, en köksö och brunt golv
Idéer för ett mellanstort modernt grå kök, med en undermonterad diskho, skåp i shakerstil, vita skåp, bänkskiva i kvarts, gult stänkskydd, rostfria vitvaror, mörkt trägolv, en köksö och brunt golv
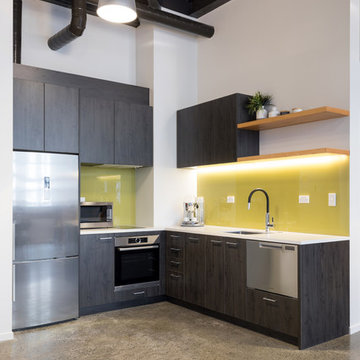
Idéer för ett industriellt l-kök, med en undermonterad diskho, släta luckor, grå skåp, gult stänkskydd, glaspanel som stänkskydd, rostfria vitvaror och grått golv

Beautiful transformation from a traditional style to a beautiful sleek warm environment. This luxury space is created by Wood-Mode Custom Cabinetry in a Vanguard Plus Matte Classic Walnut. The interior drawer inserts are walnut. The back lit surrounds around the ovens and windows is LED backlit Onyx Slabs. The countertops in the kitchen Mystic Gold Quartz with the bar upper are Dekton Keranium Tech Collection with Legrand Adorne electrical outlets. Appliances: Miele 30” Truffle Brown Convection oven stacked with a combination Miele Steam and convection oven, Dishwasher is Gaggenau fully integrated automatic, Wine cooler, refrigerator and freezer is Thermador. Under counter refrigeration is U Line. The sinks are Blanco Solon Composite System. The ceiling mount hood is Futuro Skylight Series with the drop down ceiling finished in a walnut veneer.
The tile in the pool table room is Bisazza Mosaic Tile with cabinetry by Wood-Mode Custom Cabinetry in the same finishes as the kitchen. Flooring throughout the three living areas is Eleganza Porcelain Tile.
The cabinetry in the adjoining family room is Wood-Mode Custom Cabinetry in the same wood as the other areas in the kitchen but with a High Gloss Walnut. The entertainment wall is Limestone Slab with Limestone Stack Stone. The Lime Stone Stack Stone also accents the pillars in the foyer and the entry to the game room. Speaker system throughout area is SONOS wireless home theatre system.
2 608 foton på l-kök, med gult stänkskydd
8