2 389 foton på l-kök, med klinkergolv i terrakotta
Sortera efter:
Budget
Sortera efter:Populärt i dag
61 - 80 av 2 389 foton
Artikel 1 av 3
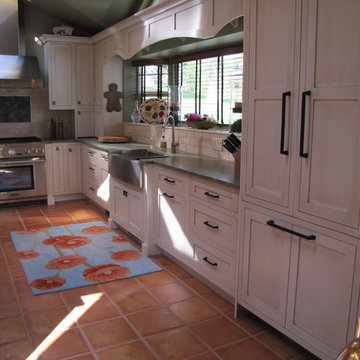
A beautiful lake home with an out-dated kitchen gets a make over. Custom inset Shaker cabinetry keeps the classic feel of this home. The custom island features two spice pull outs, an induction cook top, a small prep sink, and plenty of seating. The white granite top plays off of the two-tone kitchen. The perimeter of the kitchen is painted white with an espresso glaze and the green granite top mimics the color of the lake seen out of the large windows. The refrigerator and dishwasher are built-in and concealed behind cabinet doors. The cabinetry is anchored by new saltillo tile.
DuraSupreme Cabinetry
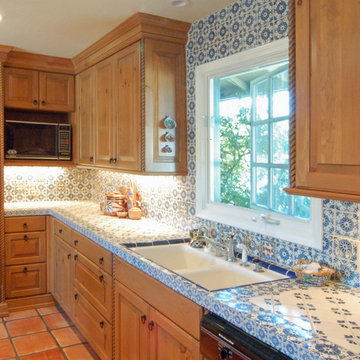
A nice Hispanic lady wanted her kitchen to be brighter and to reflect her ethnic heritage. Maintaining the basic footprint to preserve the Terra-cotta floor, San Luis Kitchen replaced her boring flat-panel stock cabinets with custom knotty pine ones. We added details such as rope trim, a stacked crown, and ring pulls for handles. The client then chose a traditional style tile counter at the sink and butcher block for the island.
Wood-Mode Fine Custom Cabinetry: Brookhaven's Winfield
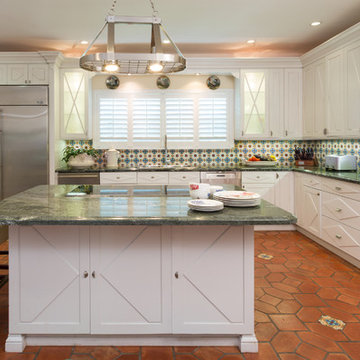
Inspiration för ett medelhavsstil l-kök, med en nedsänkt diskho, luckor med infälld panel, vita skåp, flerfärgad stänkskydd, rostfria vitvaror, klinkergolv i terrakotta och en köksö
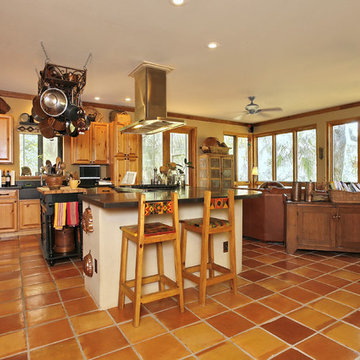
Idéer för vintage kök, med en rustik diskho, luckor med upphöjd panel, skåp i ljust trä, bänkskiva i koppar, integrerade vitvaror, klinkergolv i terrakotta och en köksö

Due to the property being a small single storey cottage, the customers wanted to make the most of the views from the rear of the property and create a feeling of space whilst cooking. The customers are keen cooks and spend a lot of their time in the kitchen space, so didn’t want to be stuck in a small room at the front of the house, which is where the kitchen was originally situated. They wanted to include a pantry and incorporate open shelving with minimal wall units, and were looking for a colour palette with a bit of interest rather than just light beige/creams.

The 3,400 SF, 3 – bedroom, 3 ½ bath main house feels larger than it is because we pulled the kids’ bedroom wing and master suite wing out from the public spaces and connected all three with a TV Den.
Convenient ranch house features include a porte cochere at the side entrance to the mud room, a utility/sewing room near the kitchen, and covered porches that wrap two sides of the pool terrace.
We designed a separate icehouse to showcase the owner’s unique collection of Texas memorabilia. The building includes a guest suite and a comfortable porch overlooking the pool.
The main house and icehouse utilize reclaimed wood siding, brick, stone, tie, tin, and timbers alongside appropriate new materials to add a feeling of age.
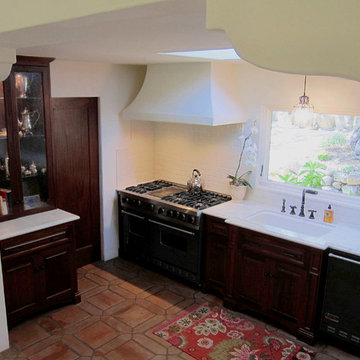
Design Consultant Jeff Doubét is the author of Creating Spanish Style Homes: Before & After – Techniques – Designs – Insights. The 240 page “Design Consultation in a Book” is now available. Please visit SantaBarbaraHomeDesigner.com for more info.
Jeff Doubét specializes in Santa Barbara style home and landscape designs. To learn more info about the variety of custom design services I offer, please visit SantaBarbaraHomeDesigner.com
Jeff Doubét is the Founder of Santa Barbara Home Design - a design studio based in Santa Barbara, California USA.

This early 20th-century house needed careful updating so it would work for a contemporary family without feeling as though the historical integrity had been lost.
We stepped in to create a more functional combined kitchen and mud room area. A window bench was added off the kitchen, providing a new sitting area where none existed before. New wood detail was created to match the wood already in the house, so it appears original. Custom upholstery was added for comfort.
In the master bathroom, we reconfigured the adjacent spaces to create a comfortable vanity, shower and walk-in closet.
The choices of materials were guided by the existing structure, which was very nicely finished.
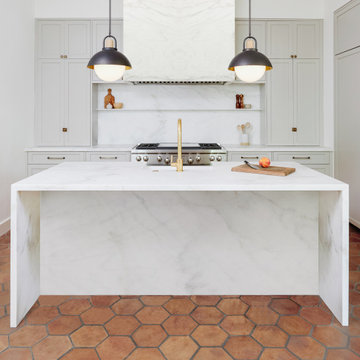
Idéer för avskilda, mellanstora vintage vitt l-kök, med en rustik diskho, skåp i shakerstil, grå skåp, marmorbänkskiva, vitt stänkskydd, stänkskydd i marmor, integrerade vitvaror, klinkergolv i terrakotta, en köksö och brunt golv
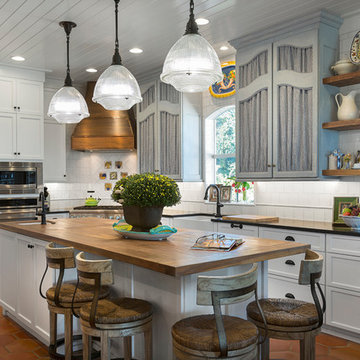
Exempel på ett maritimt svart svart l-kök, med en rustik diskho, luckor med infälld panel, vita skåp, vitt stänkskydd, rostfria vitvaror, klinkergolv i terrakotta, en köksö och orange golv
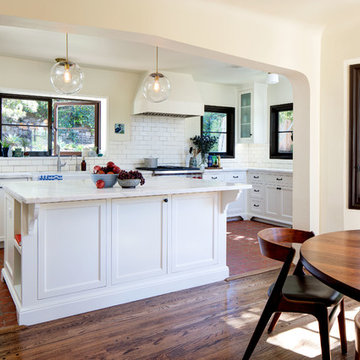
The kitchen used to be two small rooms separated from the dining room. We opened up the entire space and added an arched opening between dining room and kitchen. The countertops are marble and the floor is terra cotta tile. Lighting and pulls are from Rejuvenation. The oak dining table was custom made.
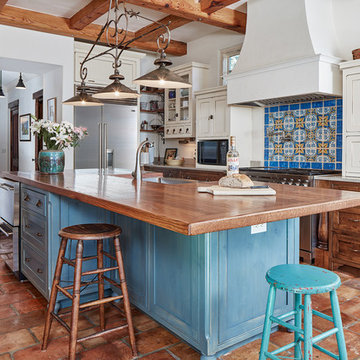
Photo: Tom Jenkins
Bild på ett medelhavsstil l-kök, med en rustik diskho, luckor med profilerade fronter, skåp i mellenmörkt trä, flerfärgad stänkskydd, rostfria vitvaror, klinkergolv i terrakotta och en köksö
Bild på ett medelhavsstil l-kök, med en rustik diskho, luckor med profilerade fronter, skåp i mellenmörkt trä, flerfärgad stänkskydd, rostfria vitvaror, klinkergolv i terrakotta och en köksö
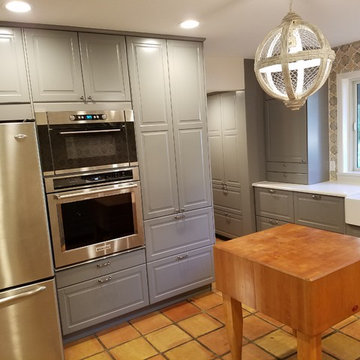
Foto på ett avskilt, mellanstort amerikanskt l-kök, med en rustik diskho, luckor med upphöjd panel, grå skåp, bänkskiva i kvartsit, flerfärgad stänkskydd, stänkskydd i keramik, rostfria vitvaror, klinkergolv i terrakotta och brunt golv
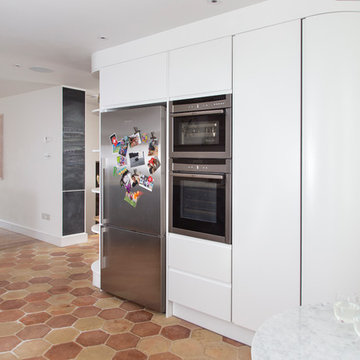
This open-plan basement kitchen feels bright and inviting with a nice free to the generous amount of natural light flooding the space and the curved shelving units that aesthetically leads you from one space to another. A white Corian work top wraps around grey silk finished lacquered draws creating a contemporary feel and storage has been concealed to achieve a smart look.
David Giles
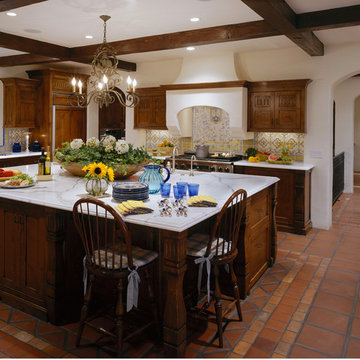
Gail Owens
Inspiration för stora medelhavsstil kök, med en rustik diskho, skåp i shakerstil, skåp i mörkt trä, marmorbänkskiva, stänkskydd i keramik, rostfria vitvaror, klinkergolv i terrakotta, en köksö, vitt stänkskydd och rött golv
Inspiration för stora medelhavsstil kök, med en rustik diskho, skåp i shakerstil, skåp i mörkt trä, marmorbänkskiva, stänkskydd i keramik, rostfria vitvaror, klinkergolv i terrakotta, en köksö, vitt stänkskydd och rött golv
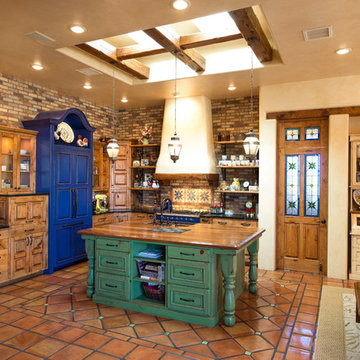
wayne suggs
Inspiration för amerikanska l-kök, med luckor med upphöjd panel, skåp i mellenmörkt trä, brunt stänkskydd, integrerade vitvaror, klinkergolv i terrakotta och en köksö
Inspiration för amerikanska l-kök, med luckor med upphöjd panel, skåp i mellenmörkt trä, brunt stänkskydd, integrerade vitvaror, klinkergolv i terrakotta och en köksö
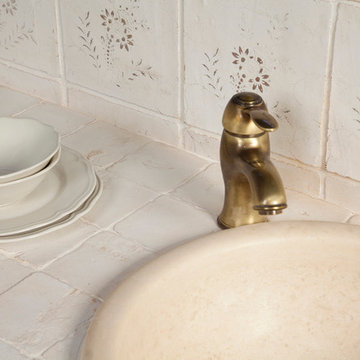
Exempel på ett stort medelhavsstil kök, med en undermonterad diskho, luckor med upphöjd panel, skåp i mellenmörkt trä, granitbänkskiva, vitt stänkskydd, stänkskydd i stenkakel, rostfria vitvaror, klinkergolv i terrakotta och en köksö
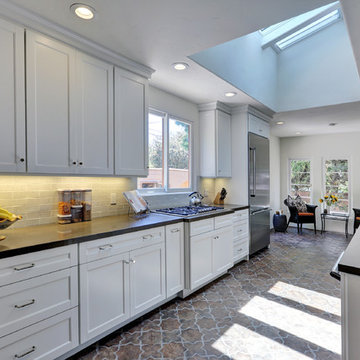
Foto på ett stort medelhavsstil kök, med en undermonterad diskho, vita skåp, bänkskiva i koppar, rostfria vitvaror, skåp i shakerstil, beige stänkskydd, stänkskydd i tegel, klinkergolv i terrakotta, en köksö och flerfärgat golv
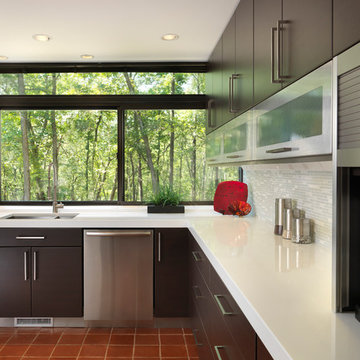
Look at the appliance garage for the coffee maker in this modern kitchen!
www.RIKB.com
Inredning av ett modernt avskilt, mellanstort l-kök, med en undermonterad diskho, släta luckor, skåp i mörkt trä, bänkskiva i kvarts, grått stänkskydd, stänkskydd i stickkakel, rostfria vitvaror och klinkergolv i terrakotta
Inredning av ett modernt avskilt, mellanstort l-kök, med en undermonterad diskho, släta luckor, skåp i mörkt trä, bänkskiva i kvarts, grått stänkskydd, stänkskydd i stickkakel, rostfria vitvaror och klinkergolv i terrakotta
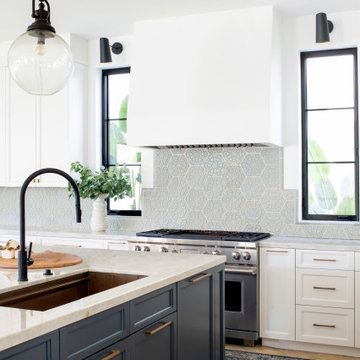
A view of the kitchen showing the white plastered hood, ceramic tile backsplash, marble countertops, large kitchen island and Wolf appliances.
Inredning av ett medelhavsstil stort beige beige kök, med en rustik diskho, luckor med infälld panel, blå skåp, marmorbänkskiva, blått stänkskydd, stänkskydd i keramik, färgglada vitvaror, klinkergolv i terrakotta, en köksö och beiget golv
Inredning av ett medelhavsstil stort beige beige kök, med en rustik diskho, luckor med infälld panel, blå skåp, marmorbänkskiva, blått stänkskydd, stänkskydd i keramik, färgglada vitvaror, klinkergolv i terrakotta, en köksö och beiget golv
2 389 foton på l-kök, med klinkergolv i terrakotta
4