38 310 foton på l-kök, med marmorbänkskiva
Sortera efter:
Budget
Sortera efter:Populärt i dag
121 - 140 av 38 310 foton
Artikel 1 av 3

This kitchen blends two different finishes, materials, and colors together beautifully! The sheer contrast between both stones really focuses on the artwork of the kitchen- the Calacatta Gold marble on the island.
The island countertop in this kitchen is Calacatta Gold marble with a polished finish. The surrounding countertops are Via Lactea Granite with a leather finish.
To see full slabs of Calacatta Gold Options click here:
http://stoneaction.net/website/?s=calacatta+gold
See slabs of Via Lactea Granite:
http://stoneaction.net/website/?s=via+lactea
See other Leather finish options:
http://stoneaction.net/website/?s=leather
Thank you Sudbury Granite & Marble LLC for doing a great job fabricating and installing the stones used in this kitchen!
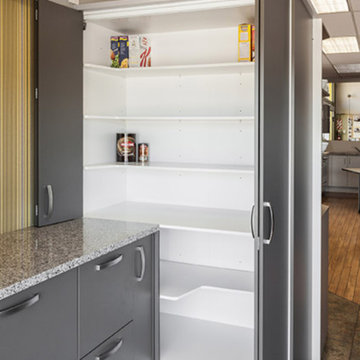
White ..... Always in style !
Idéer för att renovera ett stort funkis l-kök, med släta luckor, vita skåp, marmorbänkskiva, ljust trägolv och en köksö
Idéer för att renovera ett stort funkis l-kök, med släta luckor, vita skåp, marmorbänkskiva, ljust trägolv och en köksö
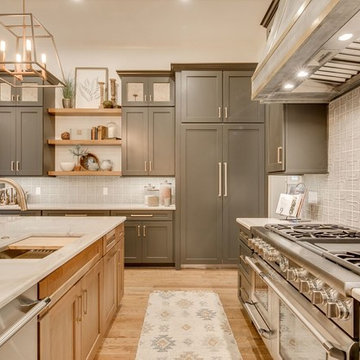
Inspiration för stora klassiska kök, med en undermonterad diskho, skåp i shakerstil, grå skåp, grått stänkskydd, mellanmörkt trägolv, en köksö, brunt golv, marmorbänkskiva, stänkskydd i porslinskakel och integrerade vitvaror
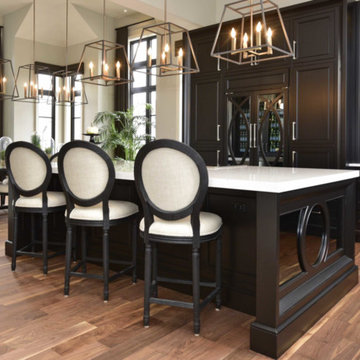
Idéer för att renovera ett stort vintage kök, med en undermonterad diskho, luckor med infälld panel, svarta skåp, marmorbänkskiva, flerfärgad stänkskydd, stänkskydd i cementkakel, integrerade vitvaror, mellanmörkt trägolv, en köksö och brunt golv
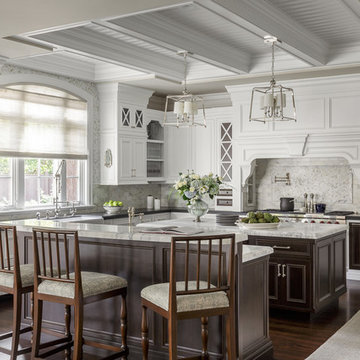
Inspiration för stora klassiska l-kök, med en rustik diskho, luckor med infälld panel, vita skåp, marmorbänkskiva, rostfria vitvaror, mörkt trägolv, en köksö, brunt golv och vitt stänkskydd
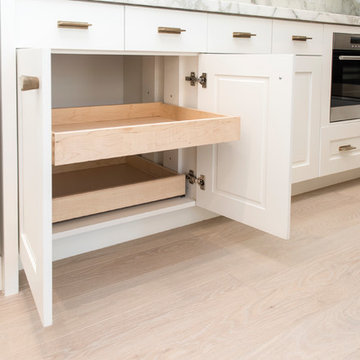
Inredning av ett modernt stort kök, med en rustik diskho, skåp i shakerstil, vita skåp, marmorbänkskiva, vitt stänkskydd, stänkskydd i marmor, integrerade vitvaror, mellanmörkt trägolv, flera köksöar och brunt golv
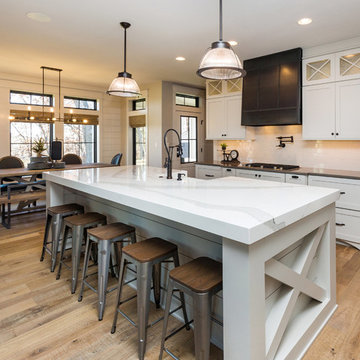
Lantlig inredning av ett mellanstort kök, med en rustik diskho, skåp i shakerstil, vita skåp, marmorbänkskiva, vitt stänkskydd, stänkskydd i tunnelbanekakel, svarta vitvaror, ljust trägolv, en köksö och beiget golv
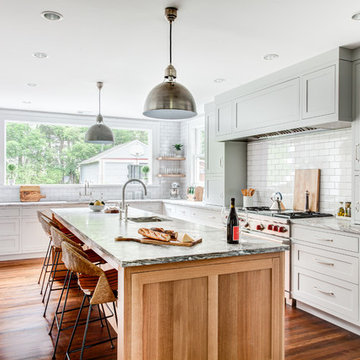
From stonington cabinetry
Exempel på ett stort klassiskt kök, med skåp i shakerstil, vita skåp, vitt stänkskydd, stänkskydd i tunnelbanekakel, rostfria vitvaror, mellanmörkt trägolv, en köksö, brunt golv, en undermonterad diskho och marmorbänkskiva
Exempel på ett stort klassiskt kök, med skåp i shakerstil, vita skåp, vitt stänkskydd, stänkskydd i tunnelbanekakel, rostfria vitvaror, mellanmörkt trägolv, en köksö, brunt golv, en undermonterad diskho och marmorbänkskiva
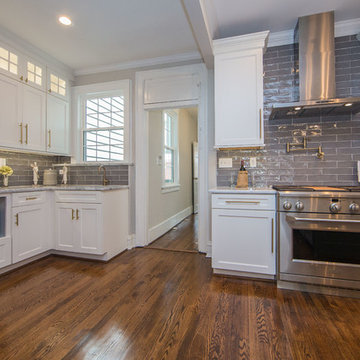
Exempel på ett avskilt, mellanstort modernt l-kök, med en undermonterad diskho, skåp i shakerstil, vita skåp, marmorbänkskiva, grått stänkskydd, stänkskydd i porslinskakel, rostfria vitvaror, mörkt trägolv, en köksö och brunt golv
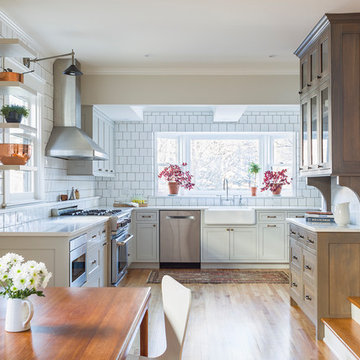
By removing the wall, chase and chimney between the former family room and kitchen, the spaces are now connected into one cohesive room.
Andrea Rugg Photography
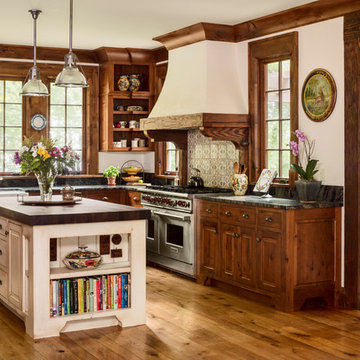
This meticulously crafted country kitchen has custom wood cabinetry, and an ample island illuminated by silver pendant lights.
Idéer för stora vintage l-kök, med marmorbänkskiva, stänkskydd i keramik, rostfria vitvaror, mellanmörkt trägolv, en köksö, luckor med upphöjd panel, skåp i mörkt trä och brunt golv
Idéer för stora vintage l-kök, med marmorbänkskiva, stänkskydd i keramik, rostfria vitvaror, mellanmörkt trägolv, en köksö, luckor med upphöjd panel, skåp i mörkt trä och brunt golv
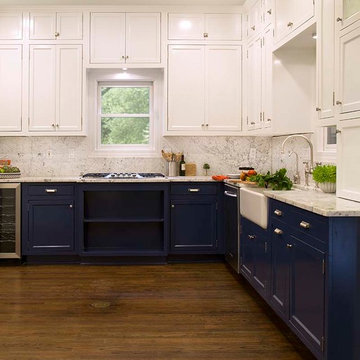
Upper kitchen cabinets painted in Sherwin Williams' SW 7006 Extra White, lower cabinets painted in SW 9176 Dress Blues, by Paper Moon Painting, San Antonio
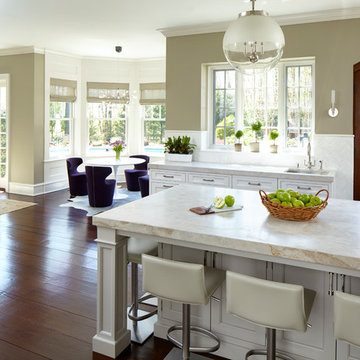
This home has beautiful open floor plan, with tall windows letting the natural sunlight fill the living room and kitchen. The sunlight combined with the fresh white cabinetry and light marble countertops allows for a bright and cheerful feeling throughout the home.
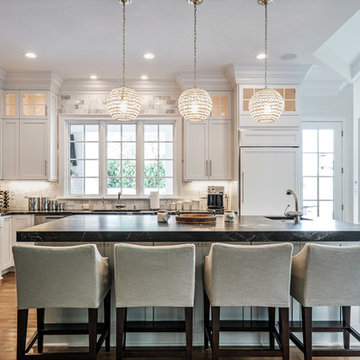
Inspiration för ett mellanstort vintage kök, med en undermonterad diskho, skåp i shakerstil, vita skåp, marmorbänkskiva, vitt stänkskydd, stänkskydd i marmor, integrerade vitvaror, mellanmörkt trägolv och en köksö
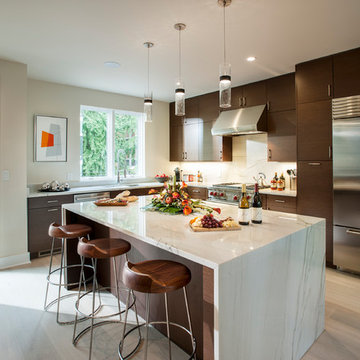
Inspiration för stora moderna l-kök, med en undermonterad diskho, släta luckor, skåp i mörkt trä, marmorbänkskiva, vitt stänkskydd, stänkskydd i marmor, rostfria vitvaror, ljust trägolv, en köksö och beiget golv
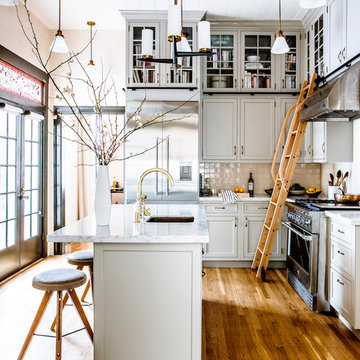
Photography by Thomas Story for Sunset Magazine, May 2017
Foto på ett stort vintage kök, med en undermonterad diskho, grå skåp, marmorbänkskiva, stänkskydd i keramik, rostfria vitvaror, ljust trägolv, en köksö, skåp i shakerstil, beige stänkskydd och brunt golv
Foto på ett stort vintage kök, med en undermonterad diskho, grå skåp, marmorbänkskiva, stänkskydd i keramik, rostfria vitvaror, ljust trägolv, en köksö, skåp i shakerstil, beige stänkskydd och brunt golv
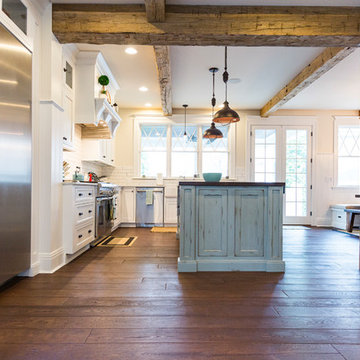
RVP Photography
Idéer för att renovera ett stort lantligt kök, med en rustik diskho, vita skåp, vitt stänkskydd, rostfria vitvaror, mörkt trägolv, en köksö, marmorbänkskiva, luckor med profilerade fronter, stänkskydd i porslinskakel och brunt golv
Idéer för att renovera ett stort lantligt kök, med en rustik diskho, vita skåp, vitt stänkskydd, rostfria vitvaror, mörkt trägolv, en köksö, marmorbänkskiva, luckor med profilerade fronter, stänkskydd i porslinskakel och brunt golv

Free ebook, Creating the Ideal Kitchen. DOWNLOAD NOW
This large open concept kitchen and dining space was created by removing a load bearing wall between the old kitchen and a porch area. The new porch was insulated and incorporated into the overall space. The kitchen remodel was part of a whole house remodel so new quarter sawn oak flooring, a vaulted ceiling, windows and skylights were added.
A large calcutta marble topped island takes center stage. It houses a 5’ galley workstation - a sink that provides a convenient spot for prepping, serving, entertaining and clean up. A 36” induction cooktop is located directly across from the island for easy access. Two appliance garages on either side of the cooktop house small appliances that are used on a daily basis.
Honeycomb tile by Ann Sacks and open shelving along the cooktop wall add an interesting focal point to the room. Antique mirrored glass faces the storage unit housing dry goods and a beverage center. “I chose details for the space that had a bit of a mid-century vibe that would work well with what was originally a 1950s ranch. Along the way a previous owner added a 2nd floor making it more of a Cape Cod style home, a few eclectic details felt appropriate”, adds Klimala.
The wall opposite the cooktop houses a full size fridge, freezer, double oven, coffee machine and microwave. “There is a lot of functionality going on along that wall”, adds Klimala. A small pull out countertop below the coffee machine provides a spot for hot items coming out of the ovens.
The rooms creamy cabinetry is accented by quartersawn white oak at the island and wrapped ceiling beam. The golden tones are repeated in the antique brass light fixtures.
“This is the second kitchen I’ve had the opportunity to design for myself. My taste has gotten a little less traditional over the years, and although I’m still a traditionalist at heart, I had some fun with this kitchen and took some chances. The kitchen is super functional, easy to keep clean and has lots of storage to tuck things away when I’m done using them. The casual dining room is fabulous and is proving to be a great spot to linger after dinner. We love it!”
Designed by: Susan Klimala, CKD, CBD
For more information on kitchen and bath design ideas go to: www.kitchenstudio-ge.com

Inspiration för stora klassiska kök, med en rustik diskho, skåp i shakerstil, vita skåp, grått stänkskydd, rostfria vitvaror, mörkt trägolv, en köksö, brunt golv, marmorbänkskiva och stänkskydd i keramik

We created the light shaft above the island, which allows light in through two new round windows. These openings used to be attic vents. The beams are reclaimed lumber. Lighting and pulls are from Rejuvenation.
38 310 foton på l-kök, med marmorbänkskiva
7