118 966 foton på l-kök, med släta luckor
Sortera efter:
Budget
Sortera efter:Populärt i dag
201 - 220 av 118 966 foton
Artikel 1 av 3

Inredning av ett rustikt mellanstort beige beige kök, med en undermonterad diskho, släta luckor, skåp i slitet trä, bänkskiva i kvarts, mellanmörkt trägolv, en köksö och brunt golv
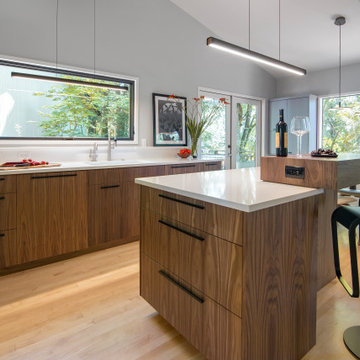
In collaboration with Green Hammer, this forested lot in the West Hills achieved the goals of increased daylight, improved energy efficiency, and optimized functionality through a series of mindful space planning, finish, and fixture decisions. By re-orienting the split level stair circulation, individual yet interconnected spaces were clearly defined, while celebrating the home’s connection to its natural setting.
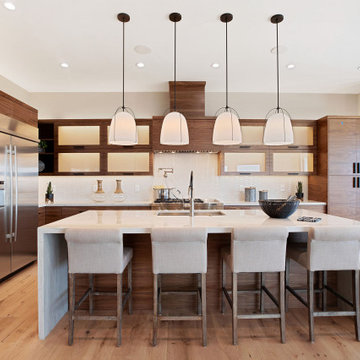
Idéer för funkis vitt l-kök, med en undermonterad diskho, släta luckor, skåp i mellenmörkt trä, vitt stänkskydd, rostfria vitvaror, ljust trägolv, en köksö och beiget golv

This modern farmhouse kitchen features a beautiful combination of Navy Blue painted and gray stained Hickory cabinets that’s sure to be an eye-catcher. The elegant “Morel” stain blends and harmonizes the natural Hickory wood grain while emphasizing the grain with a subtle gray tone that beautifully coordinated with the cool, deep blue paint.
The “Gale Force” SW 7605 blue paint from Sherwin-Williams is a stunning deep blue paint color that is sophisticated, fun, and creative. It’s a stunning statement-making color that’s sure to be a classic for years to come and represents the latest in color trends. It’s no surprise this beautiful navy blue has been a part of Dura Supreme’s Curated Color Collection for several years, making the top 6 colors for 2017 through 2020.
Beyond the beautiful exterior, there is so much well-thought-out storage and function behind each and every cabinet door. The two beautiful blue countertop towers that frame the modern wood hood and cooktop are two intricately designed larder cabinets built to meet the homeowner’s exact needs.
The larder cabinet on the left is designed as a beverage center with apothecary drawers designed for housing beverage stir sticks, sugar packets, creamers, and other misc. coffee and home bar supplies. A wine glass rack and shelves provides optimal storage for a full collection of glassware while a power supply in the back helps power coffee & espresso (machines, blenders, grinders and other small appliances that could be used for daily beverage creations. The roll-out shelf makes it easier to fill clean and operate each appliance while also making it easy to put away. Pocket doors tuck out of the way and into the cabinet so you can easily leave open for your household or guests to access, but easily shut the cabinet doors and conceal when you’re ready to tidy up.
Beneath the beverage center larder is a drawer designed with 2 layers of multi-tasking storage for utensils and additional beverage supplies storage with space for tea packets, and a full drawer of K-Cup storage. The cabinet below uses powered roll-out shelves to create the perfect breakfast center with power for a toaster and divided storage to organize all the daily fixings and pantry items the household needs for their morning routine.
On the right, the second larder is the ultimate hub and center for the homeowner’s baking tasks. A wide roll-out shelf helps store heavy small appliances like a KitchenAid Mixer while making them easy to use, clean, and put away. Shelves and a set of apothecary drawers help house an assortment of baking tools, ingredients, mixing bowls and cookbooks. Beneath the counter a drawer and a set of roll-out shelves in various heights provides more easy access storage for pantry items, misc. baking accessories, rolling pins, mixing bowls, and more.
The kitchen island provides a large worktop, seating for 3-4 guests, and even more storage! The back of the island includes an appliance lift cabinet used for a sewing machine for the homeowner’s beloved hobby, a deep drawer built for organizing a full collection of dishware, a waste recycling bin, and more!
All and all this kitchen is as functional as it is beautiful!
Request a FREE Dura Supreme Brochure Packet:
http://www.durasupreme.com/request-brochure

Modern inredning av ett mellanstort vit vitt kök, med släta luckor, marmorbänkskiva, svart stänkskydd, stänkskydd i keramik, rostfria vitvaror, en köksö, grått golv, en nedsänkt diskho, skåp i ljust trä och cementgolv
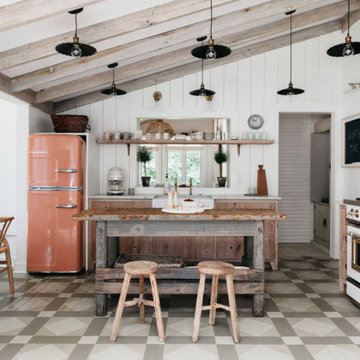
Chicago based designer Kate Marker mixed our Big Chill Slim Refrigerator in custom color Beige Red (#3012) and a 30” Classic Range in White with Brass Trim at the Leo Cottage in Union Pier, Michigan.

Inredning av ett modernt stort vit vitt kök, med släta luckor, vita skåp, vitt stänkskydd, mörkt trägolv och brunt golv

Idéer för stora funkis svart kök, med en dubbel diskho, släta luckor, bänkskiva i betong, svart stänkskydd, stänkskydd i cementkakel, integrerade vitvaror, ljust trägolv, en köksö och brunt golv
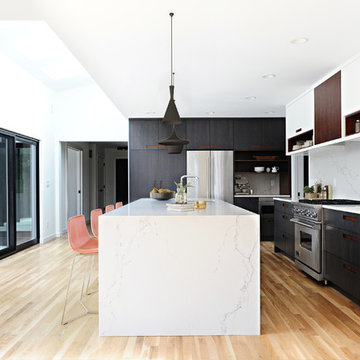
This gem of a house was built in the 1950s, when its neighborhood undoubtedly felt remote. The university footprint has expanded in the 70 years since, however, and today this home sits on prime real estate—easy biking and reasonable walking distance to campus.
When it went up for sale in 2017, it was largely unaltered. Our clients purchased it to renovate and resell, and while we all knew we'd need to add square footage to make it profitable, we also wanted to respect the neighborhood and the house’s own history. Swedes have a word that means “just the right amount”: lagom. It is a guiding philosophy for us at SYH, and especially applied in this renovation. Part of the soul of this house was about living in just the right amount of space. Super sizing wasn’t a thing in 1950s America. So, the solution emerged: keep the original rectangle, but add an L off the back.
With no owner to design with and for, SYH created a layout to appeal to the masses. All public spaces are the back of the home--the new addition that extends into the property’s expansive backyard. A den and four smallish bedrooms are atypically located in the front of the house, in the original 1500 square feet. Lagom is behind that choice: conserve space in the rooms where you spend most of your time with your eyes shut. Put money and square footage toward the spaces in which you mostly have your eyes open.
In the studio, we started calling this project the Mullet Ranch—business up front, party in the back. The front has a sleek but quiet effect, mimicking its original low-profile architecture street-side. It’s very Hoosier of us to keep appearances modest, we think. But get around to the back, and surprise! lofted ceilings and walls of windows. Gorgeous.

Exempel på ett mellanstort modernt grå grått l-kök, med en undermonterad diskho, släta luckor, bänkskiva i kvartsit, svart stänkskydd, stänkskydd i stenkakel, integrerade vitvaror, cementgolv, flera köksöar, grått golv och svarta skåp
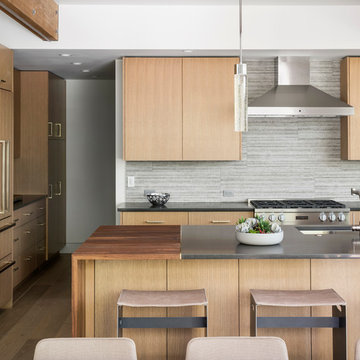
Inredning av ett rustikt stort grå grått kök, med en undermonterad diskho, släta luckor, skåp i ljust trä, bänkskiva i kvartsit, grått stänkskydd, stänkskydd i stenkakel, rostfria vitvaror, mellanmörkt trägolv, en köksö och brunt golv
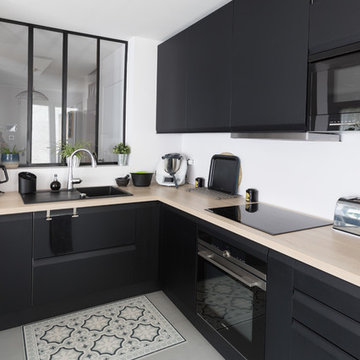
Bild på ett minimalistiskt beige beige l-kök, med en nedsänkt diskho, släta luckor, svarta skåp, vitt stänkskydd, svarta vitvaror och grått golv

Adding lighting above the sink is always a must but finding a unique and stylish way to do it can be a challenge. These 3 wall sconces fill the space with the perfect amount of light and balance the windows well. Mixing metal finishes was something this client was on board with and they all work together here.

In our world of kitchen design, it’s lovely to see all the varieties of styles come to life. From traditional to modern, and everything in between, we love to design a broad spectrum. Here, we present a two-tone modern kitchen that has used materials in a fresh and eye-catching way. With a mix of finishes, it blends perfectly together to create a space that flows and is the pulsating heart of the home.
With the main cooking island and gorgeous prep wall, the cook has plenty of space to work. The second island is perfect for seating – the three materials interacting seamlessly, we have the main white material covering the cabinets, a short grey table for the kids, and a taller walnut top for adults to sit and stand while sipping some wine! I mean, who wouldn’t want to spend time in this kitchen?!
Cabinetry
With a tuxedo trend look, we used Cabico Elmwood New Haven door style, walnut vertical grain in a natural matte finish. The white cabinets over the sink are the Ventura MDF door in a White Diamond Gloss finish.
Countertops
The white counters on the perimeter and on both islands are from Caesarstone in a Frosty Carrina finish, and the added bar on the second countertop is a custom walnut top (made by the homeowner!) with a shorter seated table made from Caesarstone’s Raw Concrete.
Backsplash
The stone is from Marble Systems from the Mod Glam Collection, Blocks – Glacier honed, in Snow White polished finish, and added Brass.
Fixtures
A Blanco Precis Silgranit Cascade Super Single Bowl Kitchen Sink in White works perfect with the counters. A Waterstone transitional pulldown faucet in New Bronze is complemented by matching water dispenser, soap dispenser, and air switch. The cabinet hardware is from Emtek – their Trinity pulls in brass.
Appliances
The cooktop, oven, steam oven and dishwasher are all from Miele. The dishwashers are paneled with cabinetry material (left/right of the sink) and integrate seamlessly Refrigerator and Freezer columns are from SubZero and we kept the stainless look to break up the walnut some. The microwave is a counter sitting Panasonic with a custom wood trim (made by Cabico) and the vent hood is from Zephyr.

Ковальчук Анастасия
Exempel på ett mellanstort modernt svart svart kök, med släta luckor, grå skåp, granitbänkskiva, stänkskydd i porslinskakel, klinkergolv i porslin, en köksö och grått golv
Exempel på ett mellanstort modernt svart svart kök, med släta luckor, grå skåp, granitbänkskiva, stänkskydd i porslinskakel, klinkergolv i porslin, en köksö och grått golv

Inredning av ett amerikanskt stort beige beige kök, med en undermonterad diskho, släta luckor, granitbänkskiva, beige stänkskydd, stänkskydd i kalk, rostfria vitvaror, ljust trägolv, en köksö, brunt golv och skåp i mellenmörkt trä
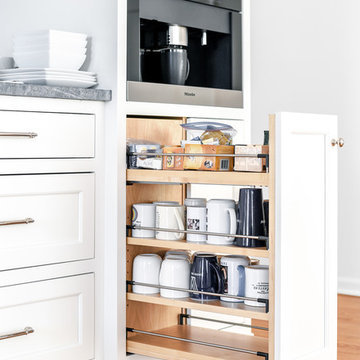
Idéer för stora vintage grått kök, med en rustik diskho, släta luckor, vita skåp, bänkskiva i täljsten, vitt stänkskydd, stänkskydd i keramik, integrerade vitvaror, ljust trägolv och en köksö
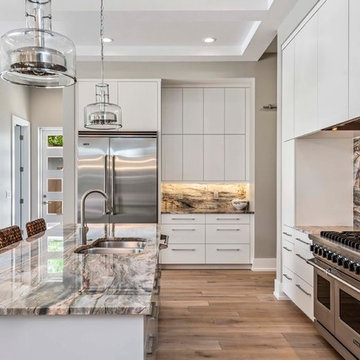
Foto på ett stort funkis flerfärgad kök, med en undermonterad diskho, släta luckor, vita skåp, marmorbänkskiva, flerfärgad stänkskydd, stänkskydd i marmor, rostfria vitvaror, ljust trägolv och en köksö
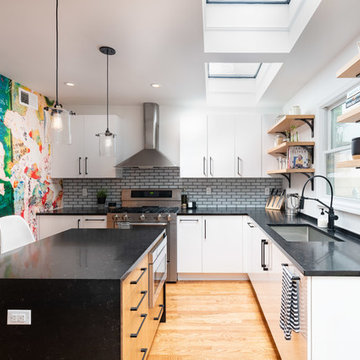
Inredning av ett nordiskt mellanstort svart svart l-kök, med en enkel diskho, släta luckor, vita skåp, bänkskiva i kvarts, grått stänkskydd, rostfria vitvaror, ljust trägolv och en köksö
118 966 foton på l-kök, med släta luckor
11
