1 290 foton på l-kök
Sortera efter:
Budget
Sortera efter:Populärt i dag
121 - 140 av 1 290 foton
Artikel 1 av 3
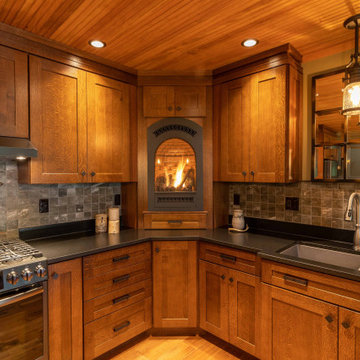
This Adirondack inspired kitchen, designed by Curtis Lumber Company, features a corner fireplace that adds a warm cozy ambiance to the heart of this home. The cabinetry is Merillat Masterpiece: Montesano Door Style in Quartersawn Oak Cognac. Photos property of Curtis Lumber Company.

Exempel på ett mellanstort modernt vit vitt kök, med en undermonterad diskho, släta luckor, skåp i ljust trä, bänkskiva i kvarts, vitt stänkskydd, stänkskydd i mosaik, integrerade vitvaror, ljust trägolv och en köksö
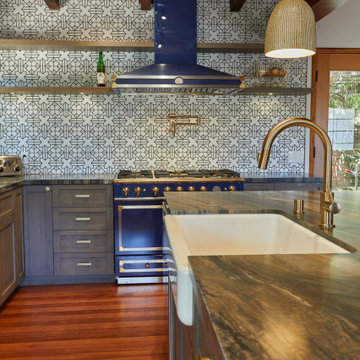
50 tals inredning av ett mellanstort grå grått kök, med en rustik diskho, skåp i shakerstil, grå skåp, bänkskiva i kvartsit, vitt stänkskydd, stänkskydd i keramik, färgglada vitvaror, mellanmörkt trägolv, en köksö och brunt golv
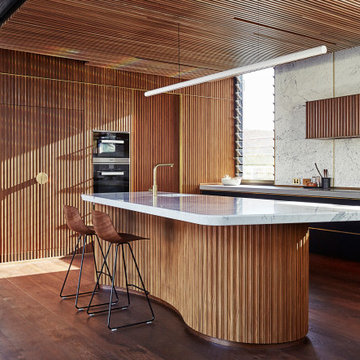
The kitchen sits at the center of the house with access directly to outside dining and the the family room. The island bench features a solid marble slab and organically shaped timber cabinetwork. Timber ceilings conceal acoustic insulation.

Modern inredning av ett stort grå grått kök, med en undermonterad diskho, släta luckor, skåp i ljust trä, marmorbänkskiva, vitt stänkskydd, stänkskydd i marmor, integrerade vitvaror, terrazzogolv, en köksö och vitt golv

Inspiration för ett mellanstort 60 tals brun brunt kök, med en undermonterad diskho, släta luckor, skåp i mellenmörkt trä, träbänkskiva, vitt stänkskydd, stänkskydd i tunnelbanekakel, svarta vitvaror, betonggolv, en köksö och grått golv
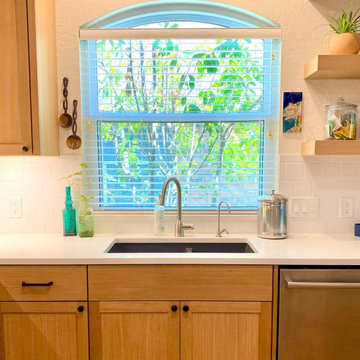
With 2 L Shape kitchen set ups we created custom cabinetry with Rift Sawn White Oak toped with a white
Organic White Caesarstone Countertop. Floating shelves and black hardware.

Idéer för stora funkis grått kök, med en nedsänkt diskho, luckor med infälld panel, grå skåp, bänkskiva i koppar, grått stänkskydd, stänkskydd i porslinskakel, svarta vitvaror, klinkergolv i porslin och grått golv

This 2,500 square-foot home, combines the an industrial-meets-contemporary gives its owners the perfect place to enjoy their rustic 30- acre property. Its multi-level rectangular shape is covered with corrugated red, black, and gray metal, which is low-maintenance and adds to the industrial feel.
Encased in the metal exterior, are three bedrooms, two bathrooms, a state-of-the-art kitchen, and an aging-in-place suite that is made for the in-laws. This home also boasts two garage doors that open up to a sunroom that brings our clients close nature in the comfort of their own home.
The flooring is polished concrete and the fireplaces are metal. Still, a warm aesthetic abounds with mixed textures of hand-scraped woodwork and quartz and spectacular granite counters. Clean, straight lines, rows of windows, soaring ceilings, and sleek design elements form a one-of-a-kind, 2,500 square-foot home

Gorgeous French Country style kitchen featuring a rustic cherry hood with coordinating island. White inset cabinetry frames the dark cherry creating a timeless design.
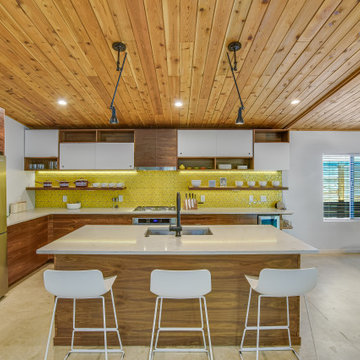
Custom built, finished and installed all the cabinetry and ceiling in this kitchen.
Bild på ett 60 tals vit vitt l-kök, med en undermonterad diskho, släta luckor, skåp i mellenmörkt trä, gult stänkskydd, rostfria vitvaror, betonggolv, en köksö och grått golv
Bild på ett 60 tals vit vitt l-kök, med en undermonterad diskho, släta luckor, skåp i mellenmörkt trä, gult stänkskydd, rostfria vitvaror, betonggolv, en köksö och grått golv
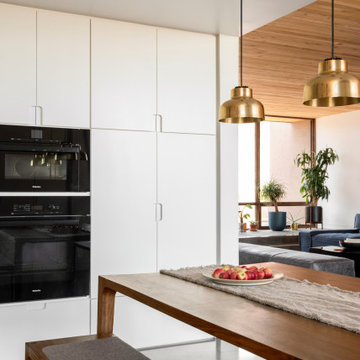
Inspiration för ett vit vitt kök, med en undermonterad diskho, släta luckor, blå skåp, bänkskiva i kvarts, vitt stänkskydd, stänkskydd i keramik, integrerade vitvaror, betonggolv och grått golv
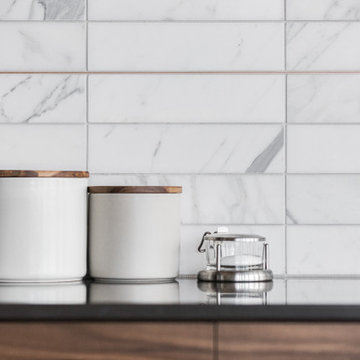
Big Leaf @ Solsbury Hill
Location: Sheridan, OR
Type: Custom Home
Credits
Design: Matthew O. Daby - M.O.Daby Design
Interior design: Angela Mechaley - M.O.Daby Design
Construction: Cellar Ridge Construction
Structural engineer: BKE Inc.
Photography: Erin Riddle & Kenton Waltz of KLiK Concepts

Kitchen looking toward dining/living space.
Inredning av ett modernt mellanstort svart svart kök, med släta luckor, skåp i ljust trä, granitbänkskiva, en köksö, en undermonterad diskho, rostfria vitvaror, klinkergolv i porslin, grått golv, grönt stänkskydd och stänkskydd i glaskakel
Inredning av ett modernt mellanstort svart svart kök, med släta luckor, skåp i ljust trä, granitbänkskiva, en köksö, en undermonterad diskho, rostfria vitvaror, klinkergolv i porslin, grått golv, grönt stänkskydd och stänkskydd i glaskakel

Tuscan Style kitchen designed around a grand red range.
Foto på ett mycket stort medelhavsstil vit kök, med en rustik diskho, luckor med infälld panel, skåp i ljust trä, marmorbänkskiva, flerfärgad stänkskydd, stänkskydd i keramik, färgglada vitvaror, travertin golv, en köksö och beiget golv
Foto på ett mycket stort medelhavsstil vit kök, med en rustik diskho, luckor med infälld panel, skåp i ljust trä, marmorbänkskiva, flerfärgad stänkskydd, stänkskydd i keramik, färgglada vitvaror, travertin golv, en köksö och beiget golv
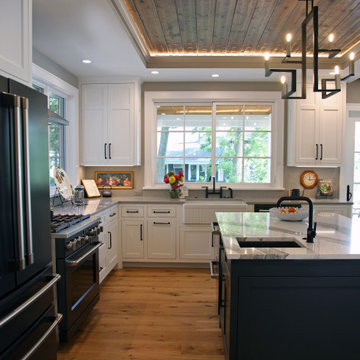
With windows all around and each counter run designated with a purpose, who wouldn't love being stuck in this kitchen all day? Natural woods and painted finishes marry together and keep this kitchen relaxed and well appoined. This is an entertainers delight!
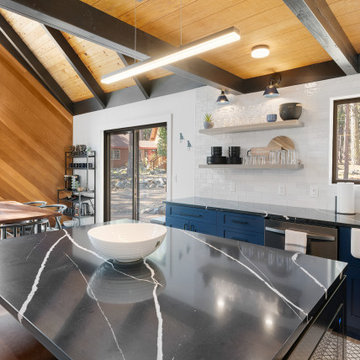
Klassisk inredning av ett svart svart kök, med en rustik diskho, luckor med infälld panel, blå skåp, bänkskiva i kvarts, vitt stänkskydd, stänkskydd i tunnelbanekakel, rostfria vitvaror, vinylgolv, en köksö och grått golv
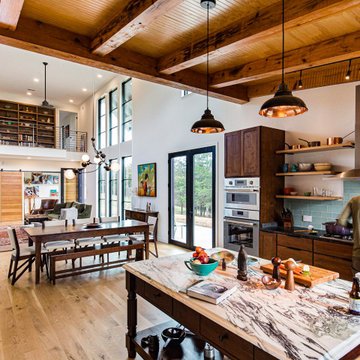
Even with an open floor plan, our clients desired a "cozy kitchen" from the start. Instead of enclosing the kitchen, it is scaled down to one-story and warmed by exposed beam and wood stained beadboard ceiling. The kitchen opens to the two-story great room with dining and living.
A generous bank of two-story windows face the east-west axis for maximum natural light. The flooring is 6" white oak. The kitchen island is custom-made marble top.
At the back of the great room, behind sliding barn doors, is our client's painting studio.
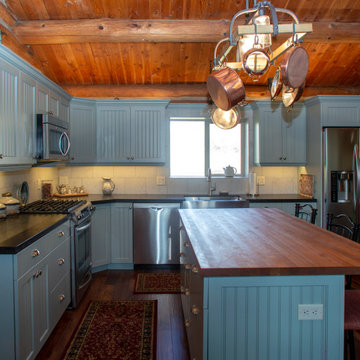
Foto på ett mellanstort svart kök, med en rustik diskho, luckor med profilerade fronter, blå skåp, bänkskiva i kvarts, vitt stänkskydd, stänkskydd i keramik, rostfria vitvaror, mellanmörkt trägolv och en köksö

Entering the chalet, an open concept great room greets you. Kitchen, dining, and vaulted living room with wood ceilings create uplifting space to gather and connect with additional seating at granite kitchen island/bar.
1 290 foton på l-kök
7