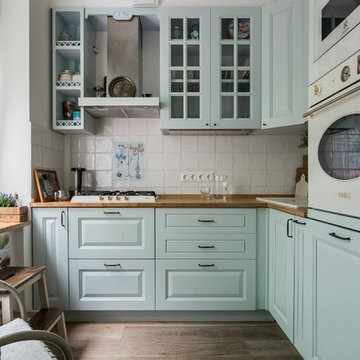125 foton på l-kök
Sortera efter:
Budget
Sortera efter:Populärt i dag
1 - 20 av 125 foton
Artikel 1 av 3

Mike Kaskel
Amerikansk inredning av ett avskilt, mellanstort l-kök, med en undermonterad diskho, skåp i shakerstil, skåp i mellenmörkt trä, bänkskiva i kvarts, vitt stänkskydd, stänkskydd i keramik, vita vitvaror och mellanmörkt trägolv
Amerikansk inredning av ett avskilt, mellanstort l-kök, med en undermonterad diskho, skåp i shakerstil, skåp i mellenmörkt trä, bänkskiva i kvarts, vitt stänkskydd, stänkskydd i keramik, vita vitvaror och mellanmörkt trägolv
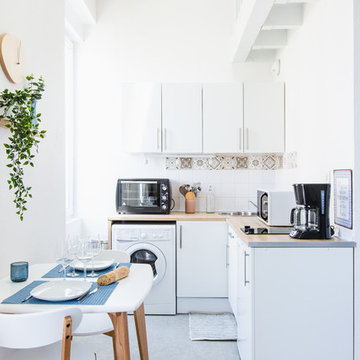
Espace dinatoire
Inspiration för ett litet maritimt kök, med en nedsänkt diskho, släta luckor, vita skåp, flerfärgad stänkskydd, grått golv och betonggolv
Inspiration för ett litet maritimt kök, med en nedsänkt diskho, släta luckor, vita skåp, flerfärgad stänkskydd, grått golv och betonggolv
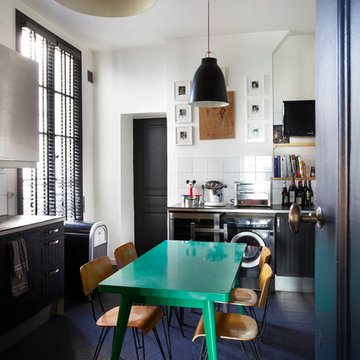
Francis Amiand : http://www.francisamiand.com
Exempel på ett mellanstort modernt kök, med svarta skåp, vitt stänkskydd och mörkt trägolv
Exempel på ett mellanstort modernt kök, med svarta skåp, vitt stänkskydd och mörkt trägolv
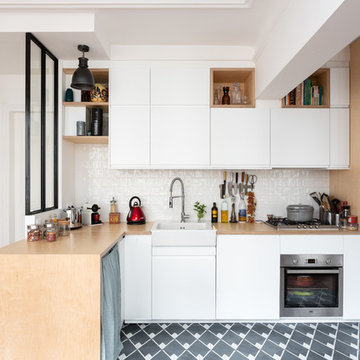
Stéphane Vasco
Inredning av ett skandinaviskt beige beige l-kök, med en rustik diskho, släta luckor, vita skåp, träbänkskiva, vitt stänkskydd, en halv köksö och grått golv
Inredning av ett skandinaviskt beige beige l-kök, med en rustik diskho, släta luckor, vita skåp, träbänkskiva, vitt stänkskydd, en halv köksö och grått golv
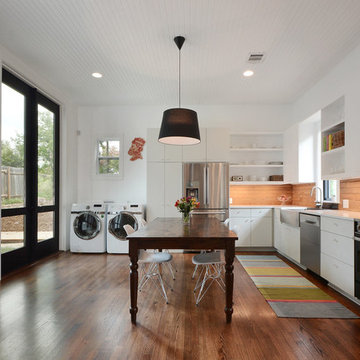
Exempel på ett modernt l-kök, med en rustik diskho, släta luckor, vita skåp, rostfria vitvaror, mörkt trägolv och en köksö
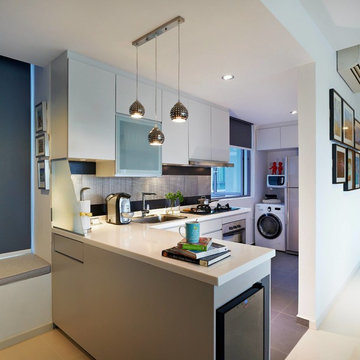
When you fall in love with a property in a prime location in Singapore, sometimes you wish that it could have more space, too. This goes out especially to owners who love to host parties at home--surely, this lack of space may seem to be a downer. Well, nOtch made it a point to not let the owners’ big hearts down, and have their hospitability shine through their home by creating more usable space. Using the techniques of modern contemporary styling, we redirect the focus of visitors onto the surrounding walls, while keeping the furniture sleek and clean. We further enhance the space by converting presumably dead space (window bays) into settees.
Photos by: Watson Lau, Wat's Behind The Lens Pte Ltd

This scullery kitchen is located near the garage entrance to the home and the utility room. It is one of two kitchens in the home. The more formal entertaining kitchen is open to the formal living area. This kitchen provides an area for the bulk of the cooking and dish washing. It can also serve as a staging area for caterers when needed.
Counters: Viatera by LG - Minuet
Brick Back Splash and Floor: General Shale, Culpepper brick veneer
Light Fixture/Pot Rack: Troy - Brunswick, F3798, Aged Pewter finish
Cabinets, Shelves, Island Counter: Grandeur Cellars
Shelf Brackets: Rejuvenation Hardware, Portland shelf bracket, 10"
Cabinet Hardware: Emtek, Trinity, Flat Black finish
Barn Door Hardware: Register Dixon Custom Homes
Barn Door: Register Dixon Custom Homes
Wall and Ceiling Paint: Sherwin Williams - 7015 Repose Gray
Cabinet Paint: Sherwin Williams - 7019 Gauntlet Gray
Refrigerator: Electrolux - Icon Series
Dishwasher: Bosch 500 Series Bar Handle Dishwasher
Sink: Proflo - PFUS308, single bowl, under mount, stainless
Faucet: Kohler - Bellera, K-560, pull down spray, vibrant stainless finish
Stove: Bertazzoni 36" Dual Fuel Range with 5 burners
Vent Hood: Bertazzoni Heritage Series
Tre Dunham with Fine Focus Photography
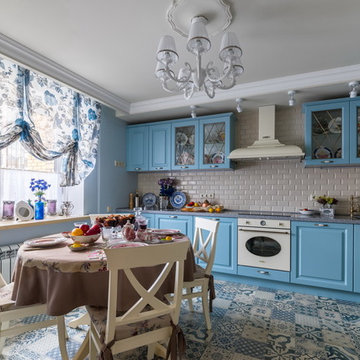
Андрей Белимов-Гущин
Exempel på ett shabby chic-inspirerat kök, med klinkergolv i keramik, en integrerad diskho, luckor med upphöjd panel, blå skåp, stänkskydd i tunnelbanekakel, vita vitvaror, blått golv och beige stänkskydd
Exempel på ett shabby chic-inspirerat kök, med klinkergolv i keramik, en integrerad diskho, luckor med upphöjd panel, blå skåp, stänkskydd i tunnelbanekakel, vita vitvaror, blått golv och beige stänkskydd
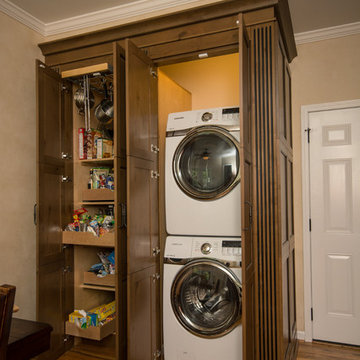
This kitchen had the old laundry room in the corner and there was no pantry. We converted the old laundry into a pantry/laundry combination. The hand carved travertine farm sink is the focal point of this beautiful new kitchen.
Notice the clean backsplash with no electrical outlets. All of the electrical outlets, switches and lights are under the cabinets leaving the uninterrupted backslash. The rope lighting on top of the cabinets adds a nice ambiance or night light.
Photography: Buxton Photography
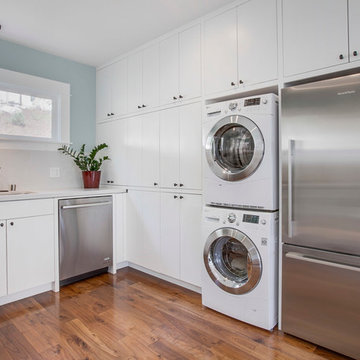
Luke Gibson Photography
Inredning av ett klassiskt l-kök, med en undermonterad diskho, släta luckor, vita skåp, rostfria vitvaror och mörkt trägolv
Inredning av ett klassiskt l-kök, med en undermonterad diskho, släta luckor, vita skåp, rostfria vitvaror och mörkt trägolv
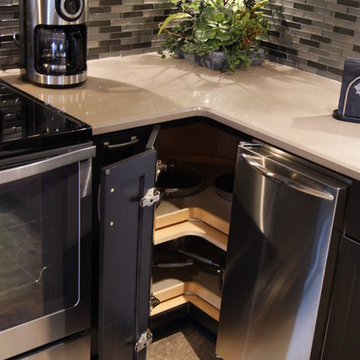
Daniel Clardy
Modern inredning av ett litet kök, med en undermonterad diskho, skåp i shakerstil, svarta skåp, bänkskiva i kvarts, grått stänkskydd, stänkskydd i glaskakel, rostfria vitvaror, klinkergolv i keramik och en köksö
Modern inredning av ett litet kök, med en undermonterad diskho, skåp i shakerstil, svarta skåp, bänkskiva i kvarts, grått stänkskydd, stänkskydd i glaskakel, rostfria vitvaror, klinkergolv i keramik och en köksö
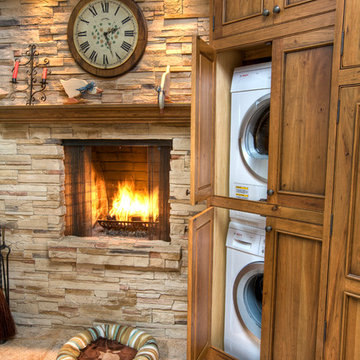
This small house needed a major kitchen upgrade, but one that would do double-duty for the homeowner. Without the square footage in the home for a true laundry room, the stacked washer and dryer had been crammed into a narrow hall adjoining the kitchen. Opening up the two spaces to each other meant a more spacious kitchen, but it also meant that the laundry machines needed to be housed and hidden within the kitchen. To make the space work for both purposes, the stacked washer and dryer are concealed behind cabinet doors but are near the bar-height table. The table can now serve as both a dining area and a place for folding when needed. However, the best thing about this remodel is that all of this function is not to the detriment of style. Gorgeous beaded-inset cabinetry in a rustic, glazed finish is just as warm and inviting as the newly re-faced fireplace.
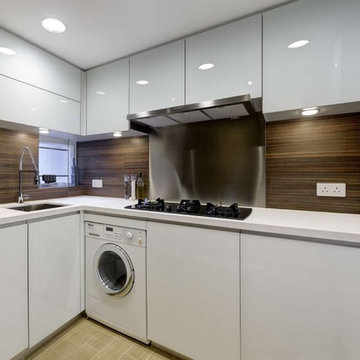
Designed by Louis Lau
Inspiration för moderna l-kök, med en undermonterad diskho, släta luckor, vita skåp, brunt stänkskydd och vita vitvaror
Inspiration för moderna l-kök, med en undermonterad diskho, släta luckor, vita skåp, brunt stänkskydd och vita vitvaror
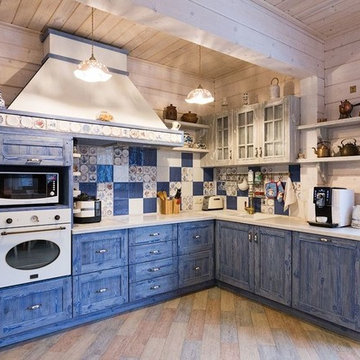
Работа над проектом началась именно с кухонной зоны - заказчица сразу сказала, что всю жизнь мечтала о синей деревянной кухне. Вдоль основной части кухни за двустворчатыми маятниковыми дверьми расположилась кладовая для кухонной утвари и припасов. Кухня выполнена по индивидуально нашему проекту из массива сосны компанией "Старина Мебель"
Ксения Розанцева,
Лариса Шатская
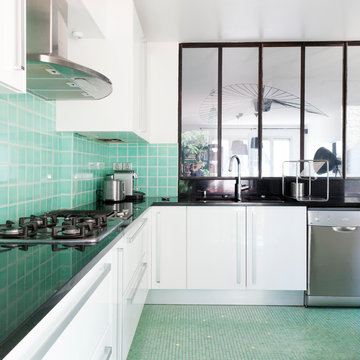
Judith Bormand Photographe
Bild på ett avskilt, stort industriellt l-kök, med vita skåp och grönt stänkskydd
Bild på ett avskilt, stort industriellt l-kök, med vita skåp och grönt stänkskydd
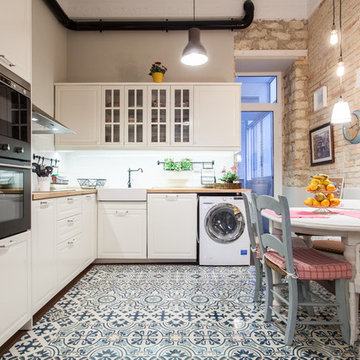
Exempel på ett mellanstort klassiskt kök, med en rustik diskho, vita skåp, träbänkskiva, vitt stänkskydd, svarta vitvaror, klinkergolv i keramik, luckor med glaspanel och flerfärgat golv
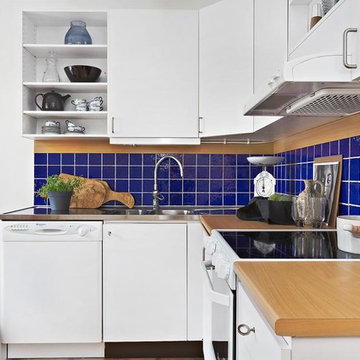
Idéer för att renovera ett litet nordiskt beige beige kök, med träbänkskiva, blått stänkskydd, en integrerad diskho, släta luckor, vita skåp, vita vitvaror, ljust trägolv och beiget golv
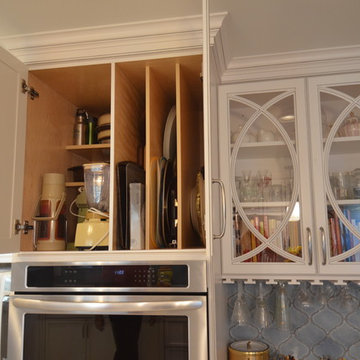
Here is shown the requisite space and function for all of those cooking sheets, trays, and other flat items. Photo: Dan Bawden.
Idéer för att renovera ett mellanstort vintage l-kök, med en undermonterad diskho, luckor med infälld panel, vita skåp, bänkskiva i kvarts, blått stänkskydd, stänkskydd i mosaik, rostfria vitvaror, klinkergolv i porslin och en halv köksö
Idéer för att renovera ett mellanstort vintage l-kök, med en undermonterad diskho, luckor med infälld panel, vita skåp, bänkskiva i kvarts, blått stänkskydd, stänkskydd i mosaik, rostfria vitvaror, klinkergolv i porslin och en halv köksö
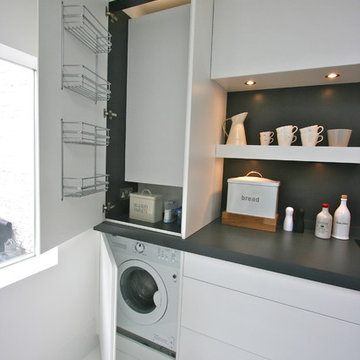
Modern white minimalist kitchen in Westbourne Grove, Notting Hill, London.
Washing machine cabinet with boiler over.
Photography - Laura Gompertz
Idéer för mellanstora funkis kök, med en nedsänkt diskho, släta luckor, vita skåp, laminatbänkskiva, grått stänkskydd, svarta vitvaror, målat trägolv och en köksö
Idéer för mellanstora funkis kök, med en nedsänkt diskho, släta luckor, vita skåp, laminatbänkskiva, grått stänkskydd, svarta vitvaror, målat trägolv och en köksö
125 foton på l-kök
1
