132 foton på l-kök
Sortera efter:
Budget
Sortera efter:Populärt i dag
41 - 60 av 132 foton
Artikel 1 av 3
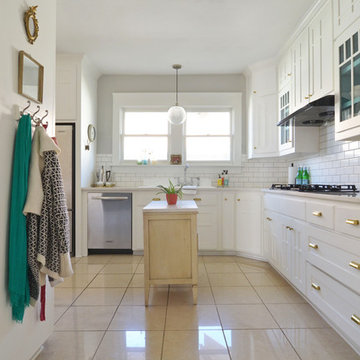
Photo: Sarah Greenman © 2014 Houzz
Inspiration för ett shabby chic-inspirerat l-kök, med vita skåp, vitt stänkskydd, stänkskydd i tunnelbanekakel och beiget golv
Inspiration för ett shabby chic-inspirerat l-kök, med vita skåp, vitt stänkskydd, stänkskydd i tunnelbanekakel och beiget golv
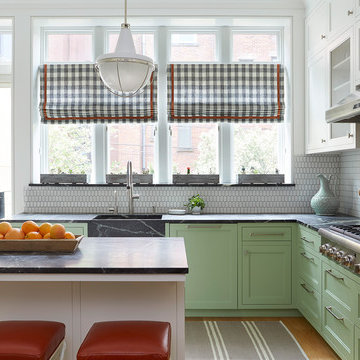
Inredning av ett klassiskt mellanstort l-kök, med en integrerad diskho, skåp i shakerstil, gröna skåp, bänkskiva i täljsten, vitt stänkskydd, stänkskydd i keramik, rostfria vitvaror, en köksö, ljust trägolv och brunt golv
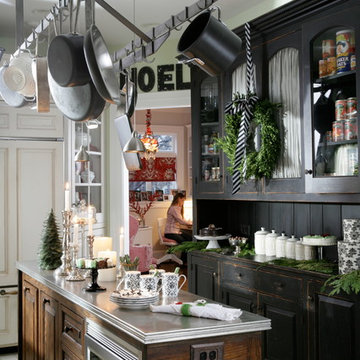
Happy Holidays! This kitchen was relocated in a classic, 1880's home in Evanston, IL. The island is repurposed from a Northwestern University lab table, and the countertop is culinary pewter imported from France. The wood flooring was handprinted with 'fleur de lis' accents.
.
Kipnis Architecture + Planning
.
Photo Credit: Country Living Magazine
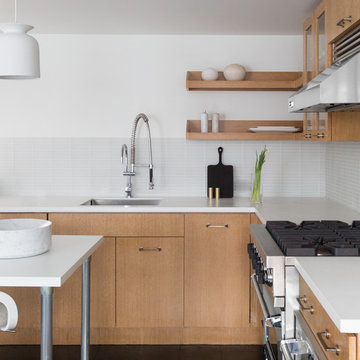
Notable decor elements include: Ronde pendant lights from Matter, LaPalma Mak swivel stools
Photography: Francesco Bertocci
Inspiration för ett mellanstort funkis vit vitt kök, med en undermonterad diskho, släta luckor, bänkskiva i koppar, vitt stänkskydd, stänkskydd i glaskakel, rostfria vitvaror, mörkt trägolv, en köksö, svart golv och skåp i ljust trä
Inspiration för ett mellanstort funkis vit vitt kök, med en undermonterad diskho, släta luckor, bänkskiva i koppar, vitt stänkskydd, stänkskydd i glaskakel, rostfria vitvaror, mörkt trägolv, en köksö, svart golv och skåp i ljust trä
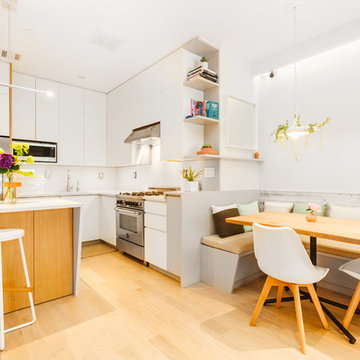
Idéer för funkis kök, med en undermonterad diskho, släta luckor, vita skåp, vitt stänkskydd, rostfria vitvaror, ljust trägolv, en köksö och beiget golv
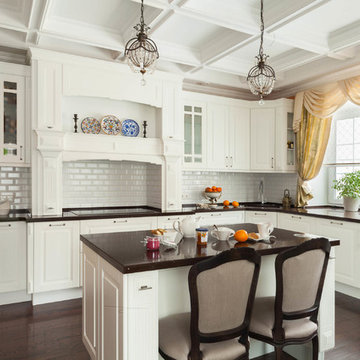
Idéer för att renovera ett vintage l-kök, med en nedsänkt diskho, vita skåp, vitt stänkskydd, stänkskydd i tunnelbanekakel, svarta vitvaror, en köksö och brunt golv
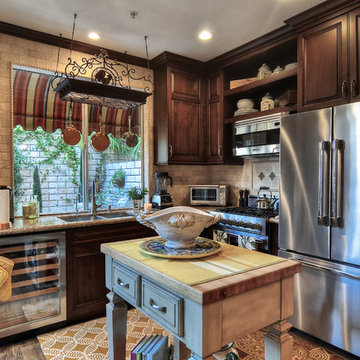
Idéer för små vintage l-kök, med en dubbel diskho, luckor med upphöjd panel, skåp i mörkt trä och en köksö
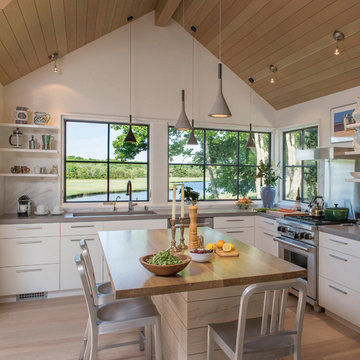
Inspiration för maritima l-kök, med släta luckor, skåp i ljust trä, fönster som stänkskydd, rostfria vitvaror, ljust trägolv och en köksö
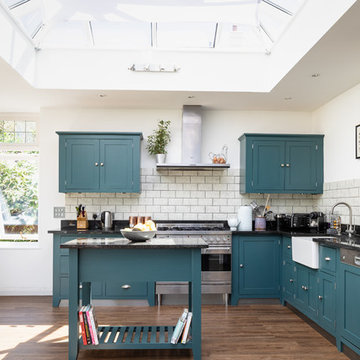
Jackie buskell
Idéer för att renovera ett vintage svart svart l-kök, med en rustik diskho, skåp i shakerstil, grått stänkskydd, stänkskydd i tunnelbanekakel, rostfria vitvaror, en köksö, blå skåp, granitbänkskiva och mörkt trägolv
Idéer för att renovera ett vintage svart svart l-kök, med en rustik diskho, skåp i shakerstil, grått stänkskydd, stänkskydd i tunnelbanekakel, rostfria vitvaror, en köksö, blå skåp, granitbänkskiva och mörkt trägolv
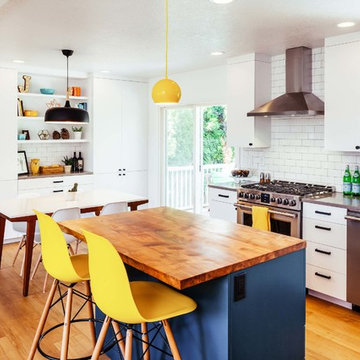
Split Level 1970 home of a young and active family of four. The main public spaces in this home were remodeled to create a fresh, clean look.
The Jack + Mare demo'd the kitchen and dining room down to studs and removed the wall between the kitchen/dining and living room to create an open concept space with a clean and fresh new kitchen and dining with ample storage. Now the family can all be together and enjoy one another's company even if mom or dad is busy in the kitchen prepping the next meal.
The custom white cabinets and the blue accent island (and walls) really give a nice clean and fun feel to the space. The island has a gorgeous local solid slab of wood on top. A local artisan salvaged and milled up the big leaf maple for this project. In fact, the tree was from the University of Portland's campus located right where the client once rode the bus to school when she was a child. So it's an extra special custom piece! (fun fact: there is a bullet lodged in the wood that is visible...we estimate it was shot into the tree 30-35 years ago!)
The 'public' spaces were given a brand new waterproof luxury vinyl wide plank tile. With 2 young daughters, a large golden retriever and elderly cat, the durable floor was a must.
project scope at quick glance:
- demo'd and rebuild kitchen and dining room.
- removed wall separating kitchen/dining and living room
- removed carpet and installed new flooring in public spaces
- removed stair carpet and gave fresh black and white paint
- painted all public spaces
- new hallway doorknob harware
- all new LED lighting (kitchen, dining, living room and hallway)
Jason Quigley Photography
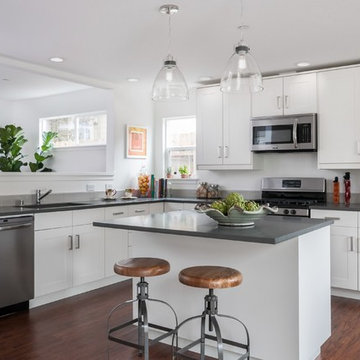
Bild på ett vintage l-kök, med en undermonterad diskho, skåp i shakerstil, vita skåp, rostfria vitvaror, mörkt trägolv och en köksö
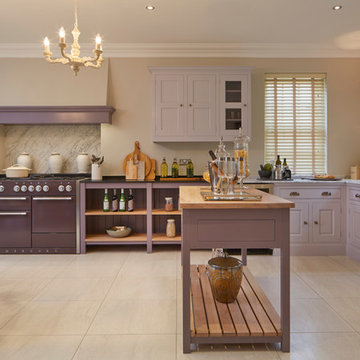
David Parmiter
Inspiration för ett stort vintage kök, med en undermonterad diskho, luckor med upphöjd panel, marmorbänkskiva, färgglada vitvaror, klinkergolv i porslin och en köksö
Inspiration för ett stort vintage kök, med en undermonterad diskho, luckor med upphöjd panel, marmorbänkskiva, färgglada vitvaror, klinkergolv i porslin och en köksö
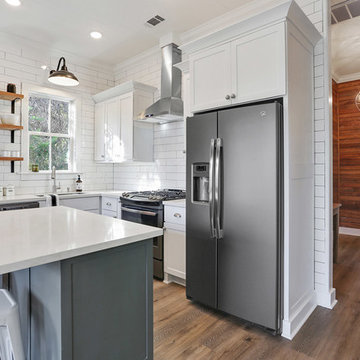
Idéer för ett litet klassiskt kök, med en undermonterad diskho, skåp i shakerstil, vita skåp, bänkskiva i kvarts, vitt stänkskydd, stänkskydd i tunnelbanekakel, rostfria vitvaror, vinylgolv och en köksö
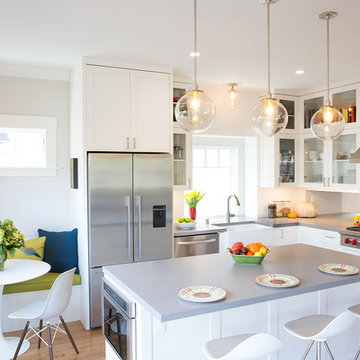
Inspiration för ett vintage kök, med en rustik diskho, skåp i shakerstil, vita skåp, vitt stänkskydd, stänkskydd i tunnelbanekakel, rostfria vitvaror, ljust trägolv, en köksö och beiget golv
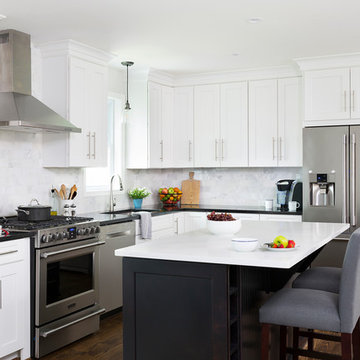
Project Developer Elle Hunter https://www.houzz.com/pro/eleanorhunter/elle-hunter-case-design-and-remodeling
Designer Melissa Cooley https://www.houzz.com/pro/melissacooley04/melissa-cooley-udcp-case-design-remodeling-inc
Photography by Stacy Zarin Goldberg
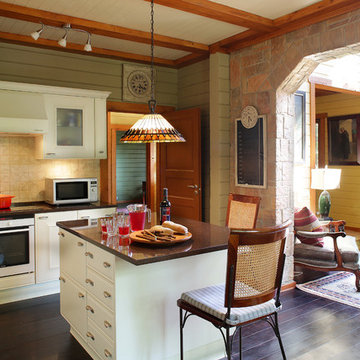
архитектор Александр Петунин, дизайнер Leslie Tucker, фотограф Надежда Серебрякова
Lantlig inredning av ett stort kök, med luckor med upphöjd panel, vita skåp, bänkskiva i kvartsit, beige stänkskydd, stänkskydd i keramik, mörkt trägolv, en köksö, brunt golv och vita vitvaror
Lantlig inredning av ett stort kök, med luckor med upphöjd panel, vita skåp, bänkskiva i kvartsit, beige stänkskydd, stänkskydd i keramik, mörkt trägolv, en köksö, brunt golv och vita vitvaror
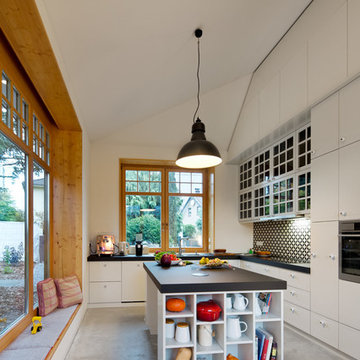
Foto: Werner Huthmacher
Inspiration för ett avskilt, stort funkis l-kök, med luckor med glaspanel, flerfärgad stänkskydd, betonggolv, en köksö, integrerade vitvaror och stänkskydd i keramik
Inspiration för ett avskilt, stort funkis l-kök, med luckor med glaspanel, flerfärgad stänkskydd, betonggolv, en köksö, integrerade vitvaror och stänkskydd i keramik
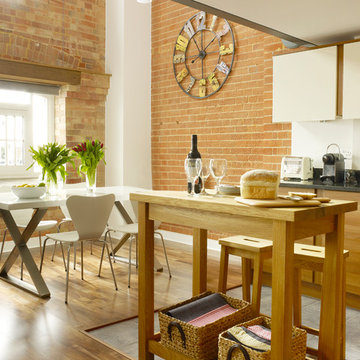
Rachael Smith
Inspiration för ett litet industriellt kök, med en undermonterad diskho, släta luckor, skåp i mellenmörkt trä, granitbänkskiva, vitt stänkskydd, rostfria vitvaror, klinkergolv i porslin och en köksö
Inspiration för ett litet industriellt kök, med en undermonterad diskho, släta luckor, skåp i mellenmörkt trä, granitbänkskiva, vitt stänkskydd, rostfria vitvaror, klinkergolv i porslin och en köksö
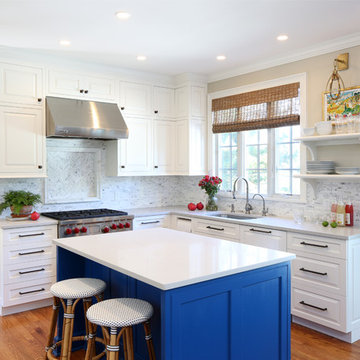
The home owner’s of this 90’s home came to us looking for an updated kitchen design and furniture for the family room, living room, dining room and study. What they got was an overall tweaking of the entire first floor. Small changes to the architecture and trim details made a large impact on the overall feel of the individual spaces in an open floorplan space. We then layered on all new lighting, wall and window treatments, furniture, accessories and art to create a warm and beautiful home for a young, growing family.Photo by Tom Grimes
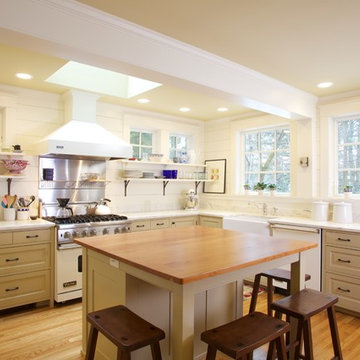
Light fills this kitchen even on the grayest days of New England
Contractor: Peter French -
Photographer: Rob Bossi
Klassisk inredning av ett l-kök, med en rustik diskho, luckor med upphöjd panel, beige skåp, träbänkskiva, vitt stänkskydd och vita vitvaror
Klassisk inredning av ett l-kök, med en rustik diskho, luckor med upphöjd panel, beige skåp, träbänkskiva, vitt stänkskydd och vita vitvaror
132 foton på l-kök
3