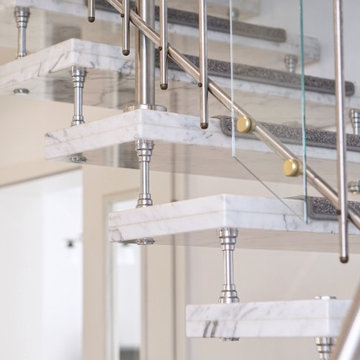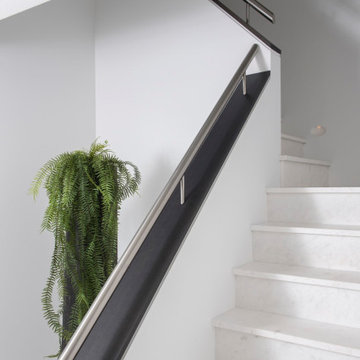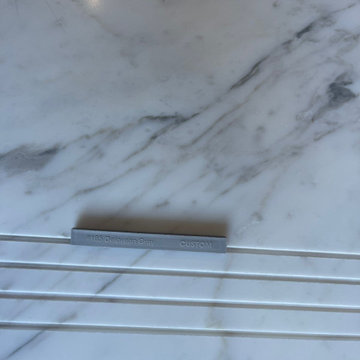103 foton på l-trappa i marmor
Sortera efter:
Budget
Sortera efter:Populärt i dag
41 - 60 av 103 foton
Artikel 1 av 3
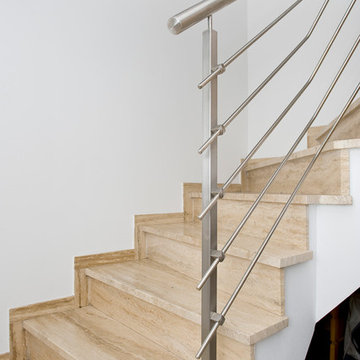
Ограждение из полированной нержавеющей стали с 5 ригелями на лестнице загородного дома!
Modern inredning av en liten l-trappa i marmor, med sättsteg i marmor och räcke i metall
Modern inredning av en liten l-trappa i marmor, med sättsteg i marmor och räcke i metall
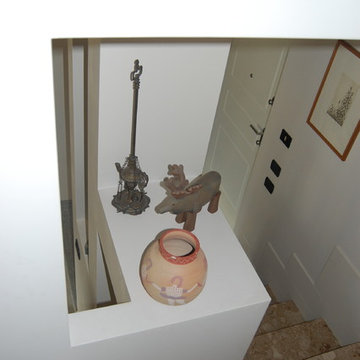
particolare scala ed elemento in cartongesso
Exempel på en liten eklektisk l-trappa i marmor, med sättsteg i marmor
Exempel på en liten eklektisk l-trappa i marmor, med sättsteg i marmor
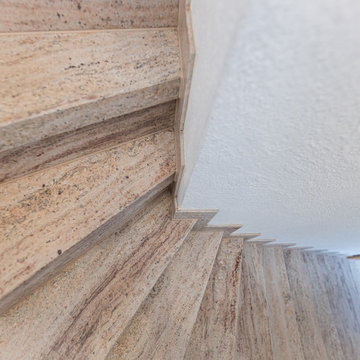
Wenn man sich die "Vorher"-Bilder ansieht, so sieht man sofort: Holz als Treppenstufe ist nur kurze Zeit schön. Auf der Suche nach einem neuen Belag, der extrem robust ist und zudem den nötigen Grip für die Hundepfoten bietet, stieß der Hausbesitzer auf unser Meistertreppe System.
Acht Wochen nach Auftragserteilung waren wir vor Ort und nur 1,5 Tage später konnten Zwei- wie Vierbeiner glücklich über das neue Treppenhaus laufen. Unter den neuen Granitstufen aus "Ivory Brown" (Indien) befinden sich noch die alten Holzstufen - jetzt allerdings ganz ohne das bekannte Knarzen. Die Steinoberfläche ist griffig matt satiniert und sorgt für Grip und Pflegeleichtigkeit, Weitere Pluspunkte: perfekte Lösung für die Fensterbank und gekonnte Einbindung des vorhandenen Geländers.
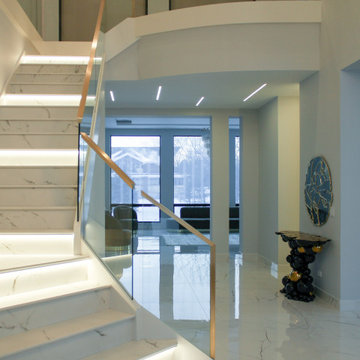
This stair features a contemporary closed end stringer with a base stair for marble overlay by others, glass balustrade, and a brass top rail with rail returning to the floor in place of a starting newel. Lighting by others.
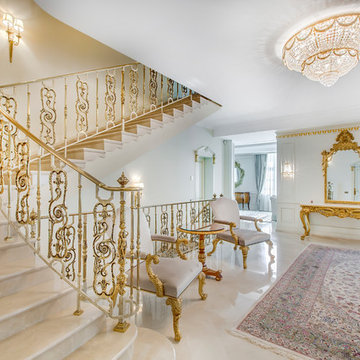
Мраморная лестница с латунным ограждением, выполненным из элементов Grande forge (Франция).
Изготовление и монтаж Mercury forge.
Inspiration för stora klassiska l-trappor i marmor, med sättsteg i marmor och räcke i metall
Inspiration för stora klassiska l-trappor i marmor, med sättsteg i marmor och räcke i metall
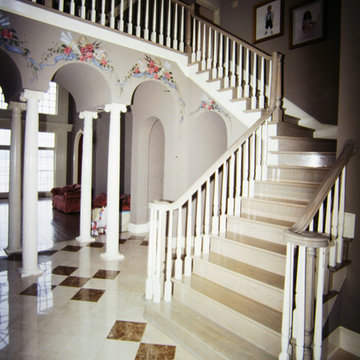
Ric Mixon
Inredning av en klassisk stor l-trappa i marmor, med sättsteg i marmor och räcke i trä
Inredning av en klassisk stor l-trappa i marmor, med sättsteg i marmor och räcke i trä
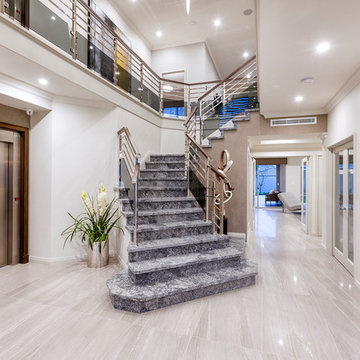
At The Resort, seeing is believing. This is a home in a class of its own; a home of grand proportions and timeless classic features, with a contemporary theme designed to appeal to today’s modern family. From the grand foyer with its soaring ceilings, stainless steel lift and stunning granite staircase right through to the state-of-the-art kitchen, this is a home designed to impress, and offers the perfect combination of luxury, style and comfort for every member of the family. No detail has been overlooked in providing peaceful spaces for private retreat, including spacious bedrooms and bathrooms, a sitting room, balcony and home theatre. For pure and total indulgence, the master suite, reminiscent of a five-star resort hotel, has a large well-appointed ensuite that is a destination in itself. If you can imagine living in your own luxury holiday resort, imagine life at The Resort...here you can live the life you want, without compromise – there’ll certainly be no need to leave home, with your own dream outdoor entertaining pavilion right on your doorstep! A spacious alfresco terrace connects your living areas with the ultimate outdoor lifestyle – living, dining, relaxing and entertaining, all in absolute style. Be the envy of your friends with a fully integrated outdoor kitchen that includes a teppanyaki barbecue, pizza oven, fridges, sink and stone benchtops. In its own adjoining pavilion is a deep sunken spa, while a guest bathroom with an outdoor shower is discreetly tucked around the corner. It’s all part of the perfect resort lifestyle available to you and your family every day, all year round, at The Resort. The Resort is the latest luxury home designed and constructed by Atrium Homes, a West Australian building company owned and run by the Marcolina family. For over 25 years, three generations of the Marcolina family have been designing and building award-winning homes of quality and distinction, and The Resort is a stunning showcase for Atrium’s attention to detail and superb craftsmanship. For those who appreciate the finer things in life, The Resort boasts features like designer lighting, stone benchtops throughout, porcelain floor tiles, extra-height ceilings, premium window coverings, a glass-enclosed wine cellar, a study and home theatre, and a kitchen with a separate scullery and prestige European appliances. As with every Atrium home, The Resort represents the company’s family values of innovation, excellence and value for money.
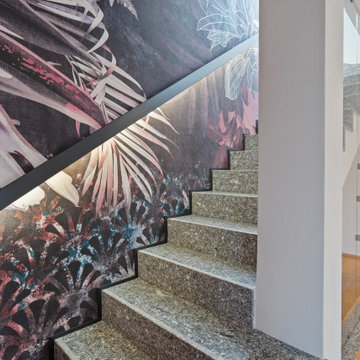
Ristrutturazione completa di una villa da 150mq
Idéer för stora funkis l-trappor i marmor, med sättsteg i marmor och räcke i glas
Idéer för stora funkis l-trappor i marmor, med sättsteg i marmor och räcke i glas
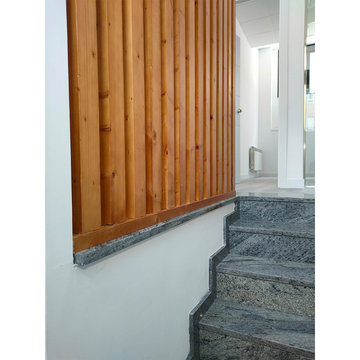
Nos lleva a la decisión de cambiar de material en la escalera, el diferenciar la parte de la oficina "pública" de la "privada". En la primera los clientes serán recibidos y atendidos, mientras que en la segunda es para las personas que estén trabajando en la oficina, cuartos de instalaciones, almacén, reuniones...
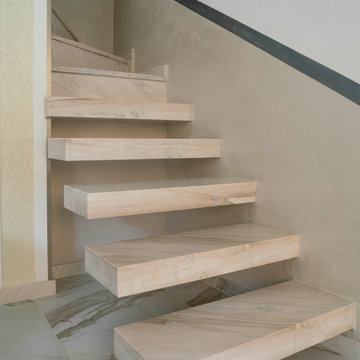
La scala realizzata con gradini a sbalzo in palissandro oniciato.
Exempel på en mellanstor modern l-trappa i marmor, med sättsteg i marmor
Exempel på en mellanstor modern l-trappa i marmor, med sättsteg i marmor
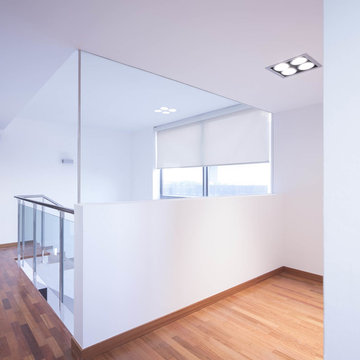
Detalle Entrada de luz planta superior con cristaleras.
Actuación: Construcción
Arquitectura: Javier Calvo & Vicente Cremades
Mobiliario: Colección ALEXANDRA
Colaboradores: Daniel Veiga Izquierdo / Dirección de Obra
Inmobiliaria Ucha www.uchainmobiliaria.com
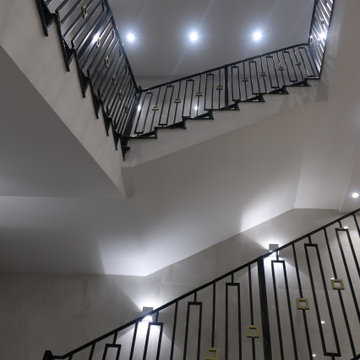
easy maintenance
Foto på en stor funkis l-trappa i marmor, med sättsteg i marmor och räcke i metall
Foto på en stor funkis l-trappa i marmor, med sättsteg i marmor och räcke i metall
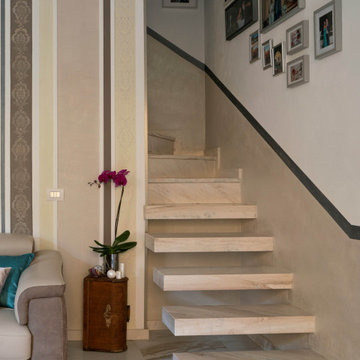
La scala realizzata con gradini a sbalzo in palissandro oniciato.
Inspiration för mellanstora moderna l-trappor i marmor, med sättsteg i marmor
Inspiration för mellanstora moderna l-trappor i marmor, med sättsteg i marmor
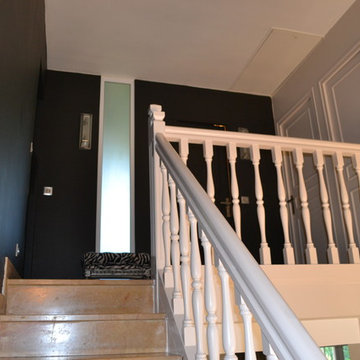
Cette maison bien construire des années 80 a été relookée selon les critères du moment. L’astuce a consisté à conserver le sol en pierre de Bourgogne tout en ouvrant des murs porteurs et donner un sentiment d’espace très conviviale. L’aménagement partiel du sous-sol en 2 chambres de garçons en font une grande maison familiale à partir d’un produit basique subtilement optimisé.
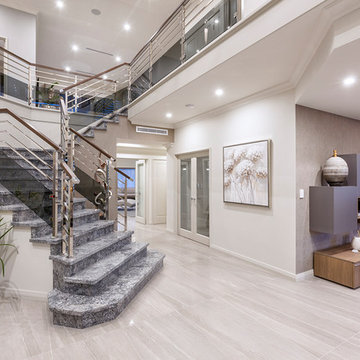
At The Resort, seeing is believing. This is a home in a class of its own; a home of grand proportions and timeless classic features, with a contemporary theme designed to appeal to today’s modern family. From the grand foyer with its soaring ceilings, stainless steel lift and stunning granite staircase right through to the state-of-the-art kitchen, this is a home designed to impress, and offers the perfect combination of luxury, style and comfort for every member of the family. No detail has been overlooked in providing peaceful spaces for private retreat, including spacious bedrooms and bathrooms, a sitting room, balcony and home theatre. For pure and total indulgence, the master suite, reminiscent of a five-star resort hotel, has a large well-appointed ensuite that is a destination in itself. If you can imagine living in your own luxury holiday resort, imagine life at The Resort...here you can live the life you want, without compromise – there’ll certainly be no need to leave home, with your own dream outdoor entertaining pavilion right on your doorstep! A spacious alfresco terrace connects your living areas with the ultimate outdoor lifestyle – living, dining, relaxing and entertaining, all in absolute style. Be the envy of your friends with a fully integrated outdoor kitchen that includes a teppanyaki barbecue, pizza oven, fridges, sink and stone benchtops. In its own adjoining pavilion is a deep sunken spa, while a guest bathroom with an outdoor shower is discreetly tucked around the corner. It’s all part of the perfect resort lifestyle available to you and your family every day, all year round, at The Resort. The Resort is the latest luxury home designed and constructed by Atrium Homes, a West Australian building company owned and run by the Marcolina family. For over 25 years, three generations of the Marcolina family have been designing and building award-winning homes of quality and distinction, and The Resort is a stunning showcase for Atrium’s attention to detail and superb craftsmanship. For those who appreciate the finer things in life, The Resort boasts features like designer lighting, stone benchtops throughout, porcelain floor tiles, extra-height ceilings, premium window coverings, a glass-enclosed wine cellar, a study and home theatre, and a kitchen with a separate scullery and prestige European appliances. As with every Atrium home, The Resort represents the company’s family values of innovation, excellence and value for money.
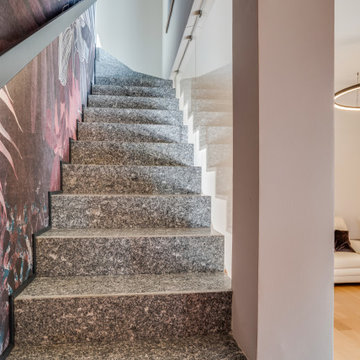
Ristrutturazione completa di una villa da 150mq
Inspiration för stora moderna l-trappor i marmor, med sättsteg i marmor och räcke i glas
Inspiration för stora moderna l-trappor i marmor, med sättsteg i marmor och räcke i glas
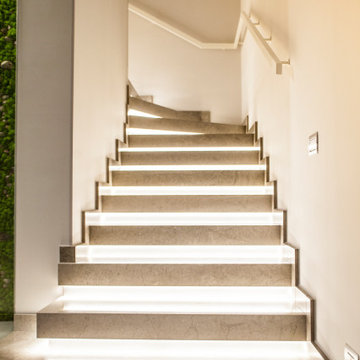
Scala disegnata per accogliere luce diffusa, marmo utilizzato smoke
Exempel på en mellanstor modern l-trappa i marmor, med sättsteg i metall och räcke i metall
Exempel på en mellanstor modern l-trappa i marmor, med sättsteg i metall och räcke i metall
103 foton på l-trappa i marmor
3
