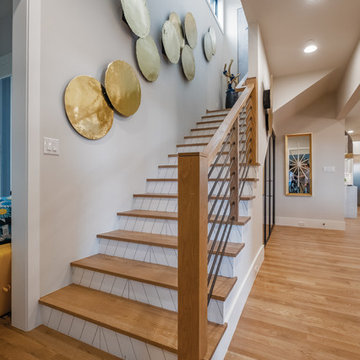14 210 foton på l-trappa i trä
Sortera efter:
Budget
Sortera efter:Populärt i dag
81 - 100 av 14 210 foton
Artikel 1 av 3
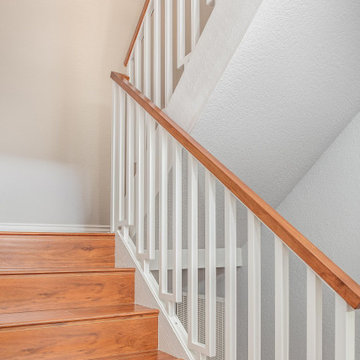
This Cardiff home remodel truly captures the relaxed elegance that this homeowner desired. The kitchen, though small in size, is the center point of this home and is situated between a formal dining room and the living room. The selection of a gorgeous blue-grey color for the lower cabinetry gives a subtle, yet impactful pop of color. Paired with white upper cabinets, beautiful tile selections, and top of the line JennAir appliances, the look is modern and bright. A custom hood and appliance panels provide rich detail while the gold pulls and plumbing fixtures are on trend and look perfect in this space. The fireplace in the family room also got updated with a beautiful new stone surround. Finally, the master bathroom was updated to be a serene, spa-like retreat. Featuring a spacious double vanity with stunning mirrors and fixtures, large walk-in shower, and gorgeous soaking bath as the jewel of this space. Soothing hues of sea-green glass tiles create interest and texture, giving the space the ultimate coastal chic aesthetic.
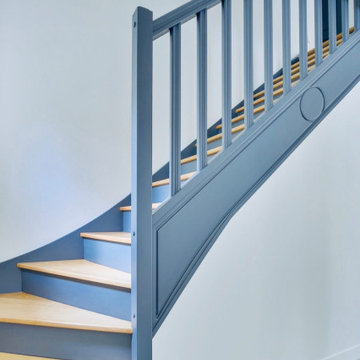
Projet de rénovation intégrale d'une maison. Accompagnement pour la sélection de l'ensemble des revêtements et couleur afin de donner un nouveau visage et lumière à chaque pièce. L'envie des motifs classiques et géométriques se marient parfaitement bien avec les camaïeux des bleus et pastel. Le sol en hexagone tricolore dans le gris et rose pâle de la cuisine est contrasté avec les matériaux nobles et naturels tels que le granit noir du Zimbabwe, l'acajou, les façades blanches et la structure en métal noire de la verrière.
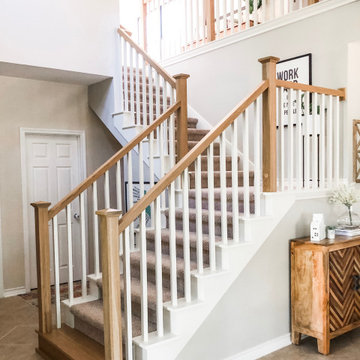
Stair Railing Modernization
Idéer för mellanstora lantliga l-trappor i trä, med räcke i trä och sättsteg i trä
Idéer för mellanstora lantliga l-trappor i trä, med räcke i trä och sättsteg i trä
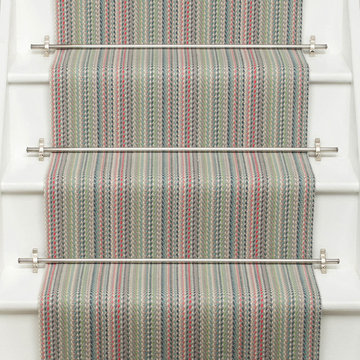
Roger Oates Kobe Jade stair runner carpet fitted to white painted staircase with Brushed Chrome stair rods
Bild på en liten vintage l-trappa i trä, med sättsteg i trä och räcke i trä
Bild på en liten vintage l-trappa i trä, med sättsteg i trä och räcke i trä
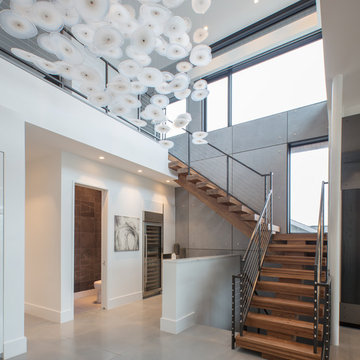
Inredning av en modern stor l-trappa i trä, med öppna sättsteg och kabelräcke
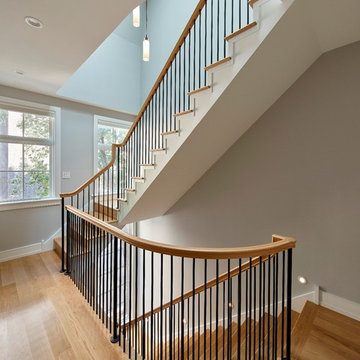
Jeffrey Totaro
Inspiration för moderna l-trappor i trä, med sättsteg i trä och räcke i metall
Inspiration för moderna l-trappor i trä, med sättsteg i trä och räcke i metall
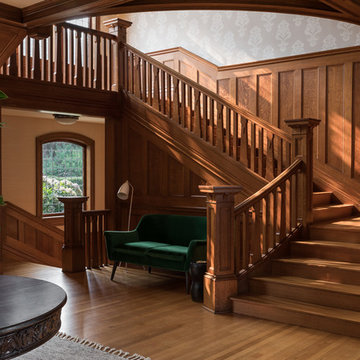
Haris Kenjar Photography and Design
Inredning av en amerikansk stor l-trappa i trä, med sättsteg i trä och räcke i trä
Inredning av en amerikansk stor l-trappa i trä, med sättsteg i trä och räcke i trä
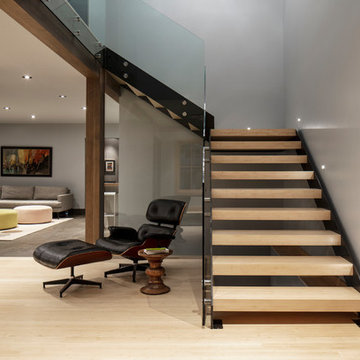
photo: Mark Weinberg
Idéer för mycket stora funkis l-trappor i trä, med öppna sättsteg och räcke i glas
Idéer för mycket stora funkis l-trappor i trä, med öppna sättsteg och räcke i glas
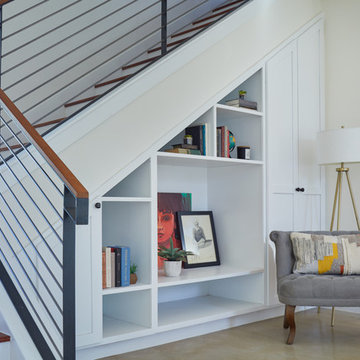
Leonid Furmansky
Idéer för att renovera en liten funkis l-trappa i trä, med sättsteg i målat trä och räcke i flera material
Idéer för att renovera en liten funkis l-trappa i trä, med sättsteg i målat trä och räcke i flera material
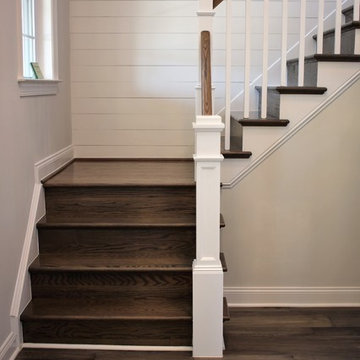
This is a Toll Brothers home with craftsmen newels, square white balusters, and stained oak treads and risers. Pictures taken by Catie Hope of Hope Vine Photography.
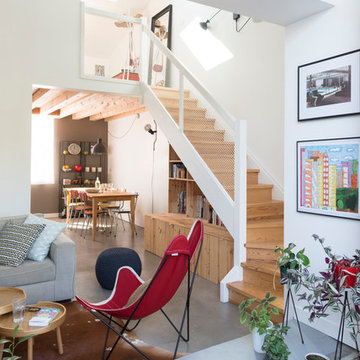
crédit photo:Julien Fernandez
Inspiration för en minimalistisk l-trappa i trä, med sättsteg i trä
Inspiration för en minimalistisk l-trappa i trä, med sättsteg i trä
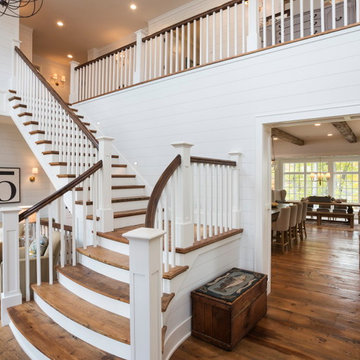
The client’s coastal New England roots inspired this Shingle style design for a lakefront lot. With a background in interior design, her ideas strongly influenced the process, presenting both challenge and reward in executing her exact vision. Vintage coastal style grounds a thoroughly modern open floor plan, designed to house a busy family with three active children. A primary focus was the kitchen, and more importantly, the butler’s pantry tucked behind it. Flowing logically from the garage entry and mudroom, and with two access points from the main kitchen, it fulfills the utilitarian functions of storage and prep, leaving the main kitchen free to shine as an integral part of the open living area.
An ARDA for Custom Home Design goes to
Royal Oaks Design
Designer: Kieran Liebl
From: Oakdale, Minnesota
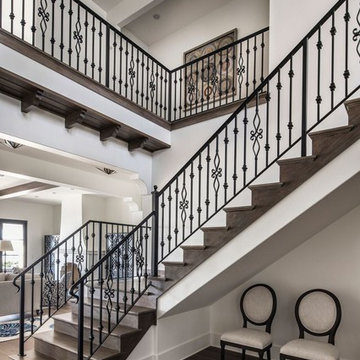
Inspiration för en stor medelhavsstil l-trappa i trä, med sättsteg i trä och räcke i metall
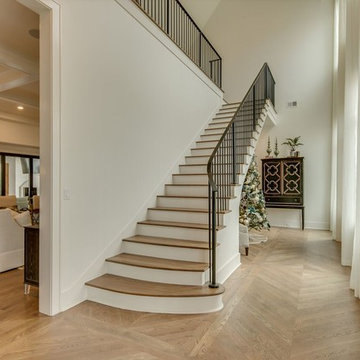
Inspiration för stora klassiska l-trappor i trä, med sättsteg i målat trä och räcke i metall
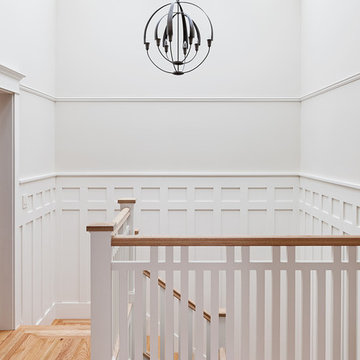
Michele Lee Wilson
Idéer för en mellanstor amerikansk l-trappa i trä, med räcke i trä
Idéer för en mellanstor amerikansk l-trappa i trä, med räcke i trä

David Tosti Photography
Modern inredning av en stor l-trappa i trä, med sättsteg i glas och räcke i glas
Modern inredning av en stor l-trappa i trä, med sättsteg i glas och räcke i glas

An existing stair in the middle of the house was upgraded to an open stair with glass and wood railing. Walnut trim and details frame the stair including a vertical slat wood screen.
14 210 foton på l-trappa i trä
5
