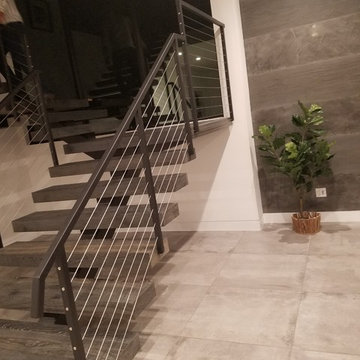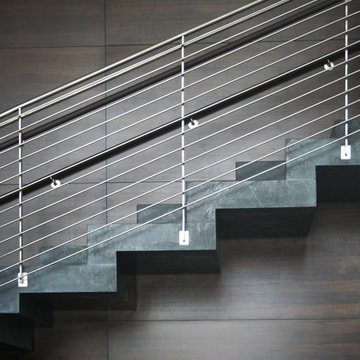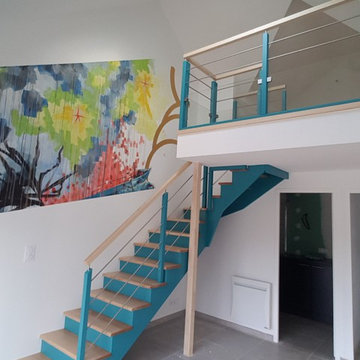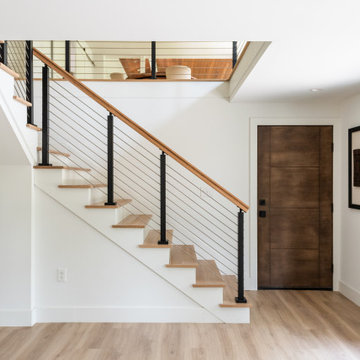Trappa
Sortera efter:
Budget
Sortera efter:Populärt i dag
141 - 160 av 295 foton
Artikel 1 av 3
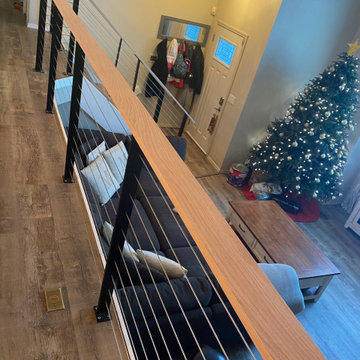
Cable handrail for living room balcony and stairs
Inredning av en klassisk liten l-trappa i trä, med sättsteg i trä och kabelräcke
Inredning av en klassisk liten l-trappa i trä, med sättsteg i trä och kabelräcke
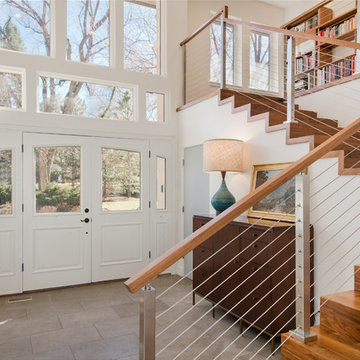
By shifting the staircase back over the coat closet and changing the entry point of the stairs the foyer was able to improve the overall flow and circulation.
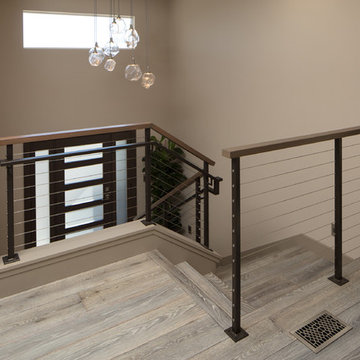
Classy Coastal
Interior Design: Kepler Design
General Contractor: Mountain Pacific Builders
Custom Cabinetry: Plato Woodwork
Photography: Elliott Johnson
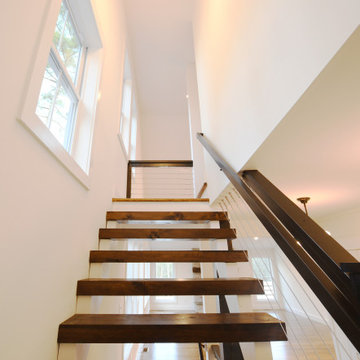
3 Bedroom, 3 Bath, 1800 square foot farmhouse in the Catskills is an excellent example of Modern Farmhouse style. Designed and built by The Catskill Farms, offering wide plank floors, classic tiled bathrooms, open floorplans, and cathedral ceilings. Modern accent like the open riser staircase, barn style hardware, and clean modern open shelving in the kitchen. A cozy stone fireplace with reclaimed beam mantle.
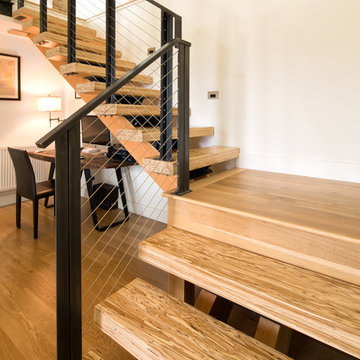
A contemporary staircase was made to match the space. The metal and cable wire railings create a sleek look that adds to the design of the family room.
Studio Q Photography
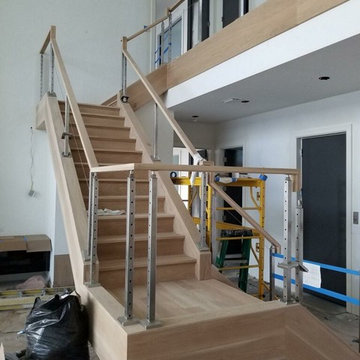
Before the staining process.
Exempel på en stor modern l-trappa i trä, med sättsteg i trä och kabelräcke
Exempel på en stor modern l-trappa i trä, med sättsteg i trä och kabelräcke
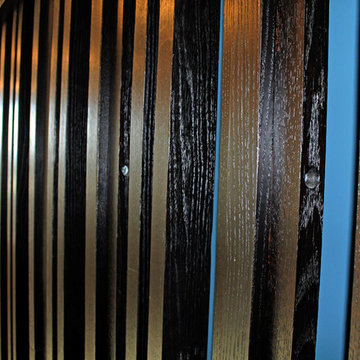
This piece of structural woodworking is made from solid red oak with a Shou Sugi Ban (or Yakisugi) finish.
Specifically, this example is 23 feet tall. However, being that it can be custom fitted to any dimensions.
Alternate designs are also an option.
If you can dream it, we can build it!
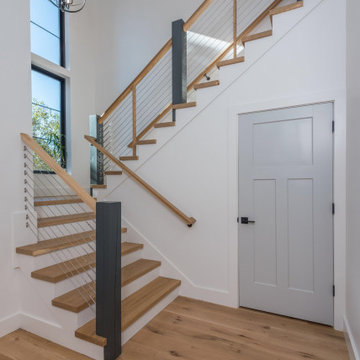
Large open staircase in entryway.
Foto på en mellanstor vintage l-trappa i trä, med sättsteg i målat trä och kabelräcke
Foto på en mellanstor vintage l-trappa i trä, med sättsteg i målat trä och kabelräcke
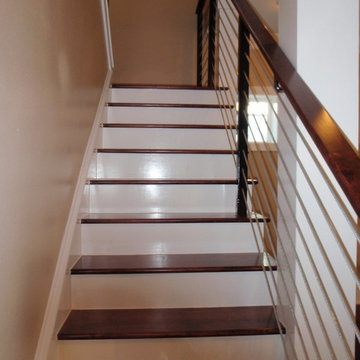
Idéer för mellanstora funkis l-trappor i trä, med sättsteg i målat trä och kabelräcke
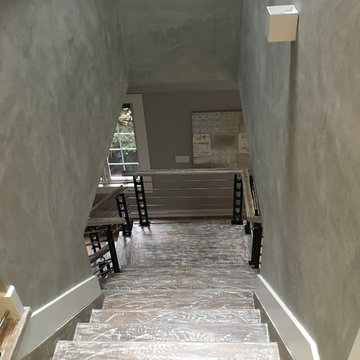
Modern inredning av en mellanstor l-trappa i trä, med sättsteg i trä och kabelräcke
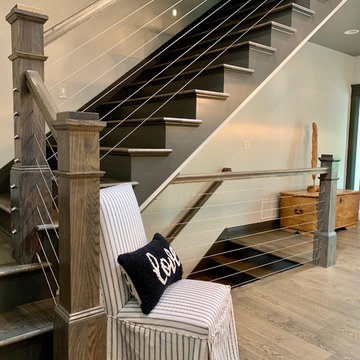
Cable staircase railing
Photo by Halle Haste
Inspiration för stora klassiska l-trappor i trä, med sättsteg i trä och kabelräcke
Inspiration för stora klassiska l-trappor i trä, med sättsteg i trä och kabelräcke
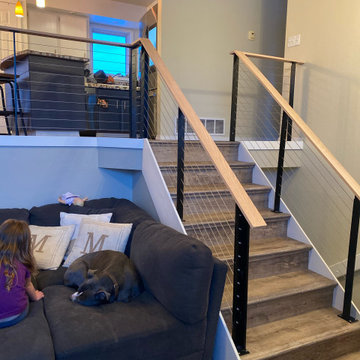
Cable handrail for living room balcony and stairs
Inspiration för små klassiska l-trappor i trä, med sättsteg i trä och kabelräcke
Inspiration för små klassiska l-trappor i trä, med sättsteg i trä och kabelräcke

Dettaglio del parapetto realizzato in cavi d'acciaio.
Foto di Aurore Martignoni
Exempel på en mellanstor modern l-trappa, med klinker, sättsteg i kakel och kabelräcke
Exempel på en mellanstor modern l-trappa, med klinker, sättsteg i kakel och kabelräcke
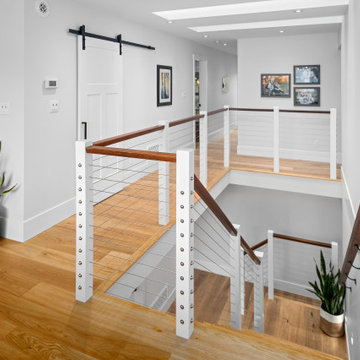
This modern farmhouse is a complete custom renovation to transform an existing rural Duncan house into a home that was suitable for our clients’ growing family and lifestyle. The original farmhouse was too small and dark. The layout for this house was also ineffective for a family with parents who work from home.
The new design was carefully done to meet the clients’ needs. As a result, the layout of the home was completely flipped. The kitchen was switched to the opposite corner of the house from its original location. In addition, Made to Last constructed multiple additions to increase the size.
An important feature to the design was to capture the surrounding views of the Cowichan Valley countryside with strategically placed windows.
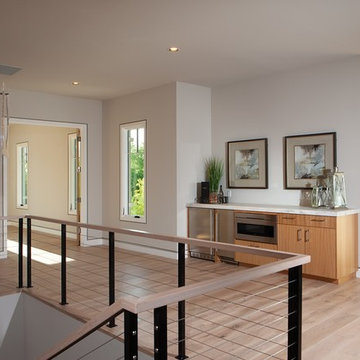
Upstairs loft with mountain views
Modern inredning av en stor l-trappa i trä, med öppna sättsteg och kabelräcke
Modern inredning av en stor l-trappa i trä, med öppna sättsteg och kabelräcke
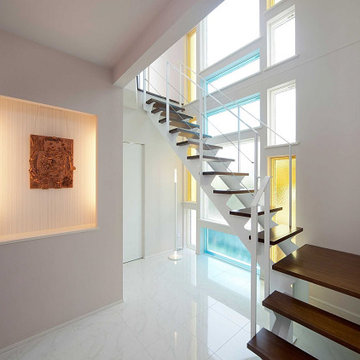
リビング階段と使用されることを前提にデザインをされているカツデンアーキテックの階段ですが、もちろんリビング以外に設置することも可能です。
こちらの施工例は、玄関を入ったところにあるカラフルで大きな窓に沿ったシースルー階段で、その大きな窓から入る陽の光をたっぷりと採り入れることができています。
Exempel på en mellanstor modern l-trappa i trä, med öppna sättsteg och kabelräcke
Exempel på en mellanstor modern l-trappa i trä, med öppna sättsteg och kabelräcke
8
