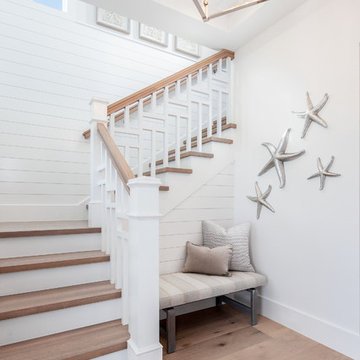3 832 foton på l-trappa, med sättsteg i målat trä
Sortera efter:
Budget
Sortera efter:Populärt i dag
181 - 200 av 3 832 foton
Artikel 1 av 3
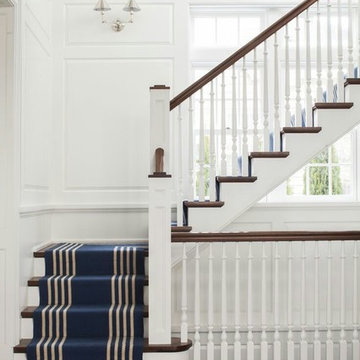
Exempel på en stor klassisk l-trappa i trä, med sättsteg i målat trä och räcke i trä
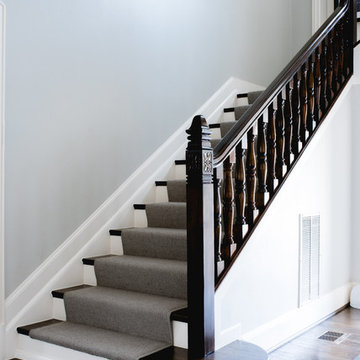
Bild på en stor vintage l-trappa i trä, med sättsteg i målat trä och räcke i trä
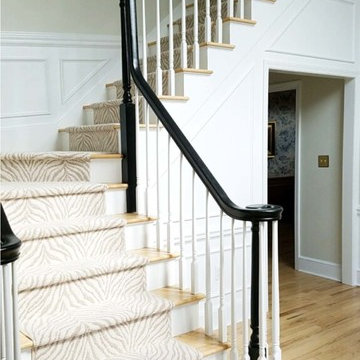
Inspiration för en mellanstor vintage l-trappa i trä, med sättsteg i målat trä och räcke i trä
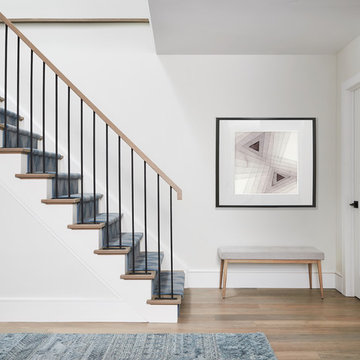
Inspiration för en mellanstor skandinavisk l-trappa, med heltäckningsmatta, sättsteg i målat trä och räcke i flera material
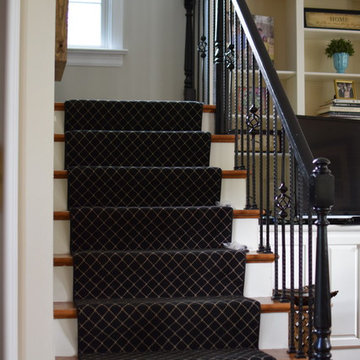
Idéer för att renovera en mellanstor vintage l-trappa i trä, med sättsteg i målat trä och räcke i metall
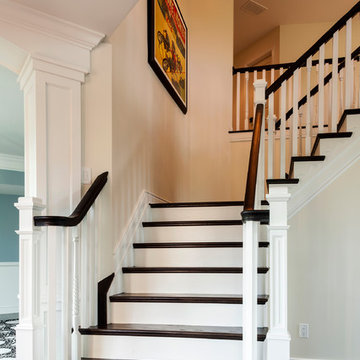
As you enter the front door of the Link’s home today, the sweeping open staircase to the second floor catches your eye. It was upgraded with elegantly detailed balusters and refinished oak stairway treads that match the new dark wood flooring throughout the home.
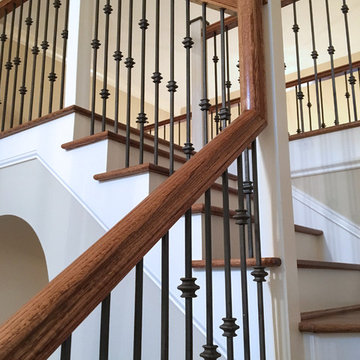
Idéer för en stor klassisk l-trappa i trä, med sättsteg i målat trä och räcke i flera material
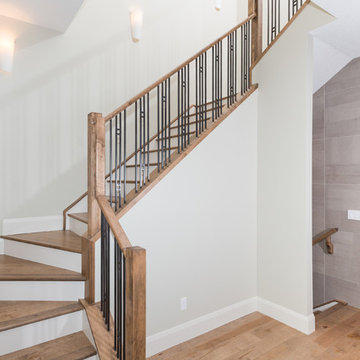
Inspiration för mellanstora moderna l-trappor i trä, med sättsteg i målat trä och räcke i metall
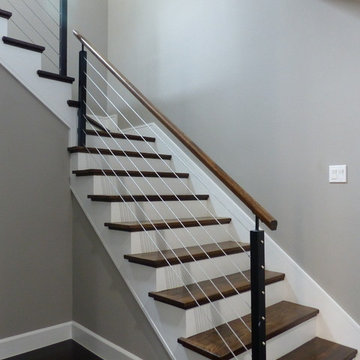
Idéer för en mellanstor modern l-trappa i trä, med sättsteg i målat trä och kabelräcke
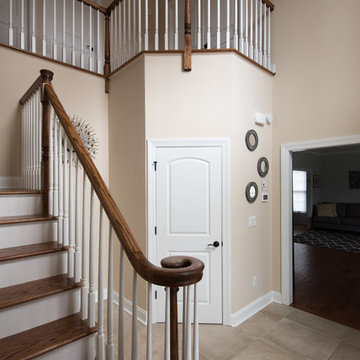
Design Services Provided - Architect was asked to convert this 1950's Split Level Style home into a Traditional Style home with a 2-story height grand entry foyer. The new design includes modern amenities such as a large 'Open Plan' kitchen, a family room, a home office, an oversized garage, spacious bedrooms with large closets, a second floor laundry room and a private master bedroom suite for the owners that includes two walk-in closets and a grand master bathroom with a vaulted ceiling. The Architect presented the new design using Professional 3D Design Software. This approach allowed the Owners to clearly understand the proposed design and secondly, it was beneficial to the Contractors who prepared Preliminary Cost Estimates. The construction duration was nine months and the project was completed in September 2015. The client is thrilled with the end results! We established a wonderful working relationship and a lifetime friendship. I am truly thankful for this opportunity to design this home and work with this client!
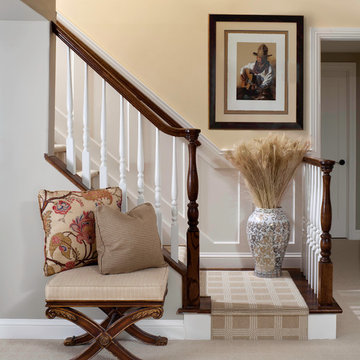
Susie Brenner Photography
Exempel på en mellanstor klassisk l-trappa i trä, med sättsteg i målat trä och räcke i trä
Exempel på en mellanstor klassisk l-trappa i trä, med sättsteg i målat trä och räcke i trä
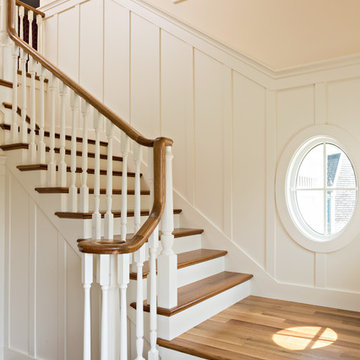
Custom Staircase. Photo by Dan Cutrona Photography
Inredning av en klassisk mellanstor l-trappa i trä, med sättsteg i målat trä
Inredning av en klassisk mellanstor l-trappa i trä, med sättsteg i målat trä
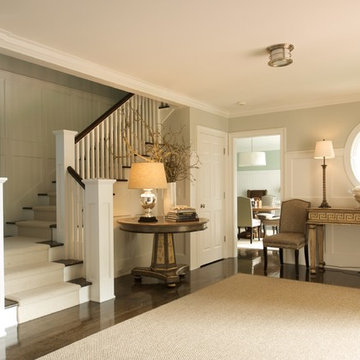
Cheryl St. Onge
Foto på en mellanstor vintage l-trappa i trä, med sättsteg i målat trä
Foto på en mellanstor vintage l-trappa i trä, med sättsteg i målat trä
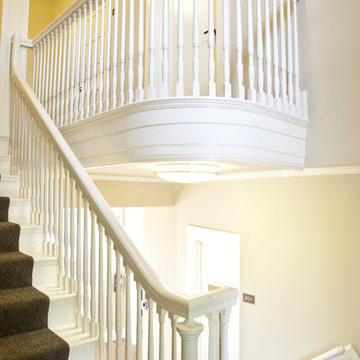
Idéer för mellanstora vintage l-trappor i målat trä, med sättsteg i målat trä
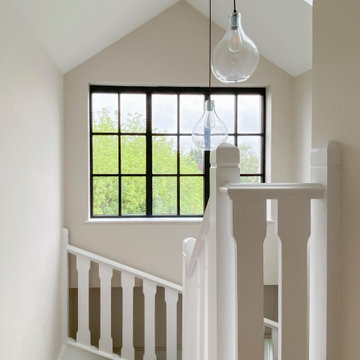
The staircase is located in one of the dormers at the front and the bathroom in the other. A large Crittall style glazing window combined with mono chromatic colours create a sleek contemporary feel.
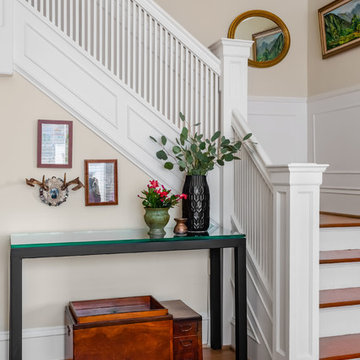
WE Studio Photography
Idéer för mellanstora eklektiska l-trappor i trä, med räcke i trä och sättsteg i målat trä
Idéer för mellanstora eklektiska l-trappor i trä, med räcke i trä och sättsteg i målat trä

Shop the Look, See the Photo Tour here: https://www.studio-mcgee.com/search?q=Riverbottoms+remodel
Watch the Webisode:
https://www.youtube.com/playlist?list=PLFvc6K0dvK3camdK1QewUkZZL9TL9kmgy
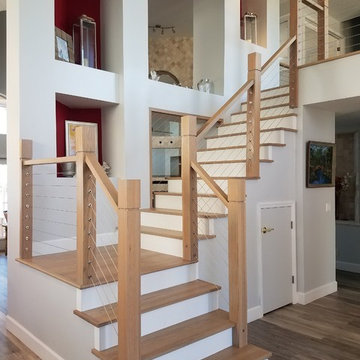
The design goal of this large scale remodel was to open up the compartmentalized floor plan, install a new kitchen with a statement counter-top that doubled as art. The Client also wanted new flooring, paint, light fixtures, furniture, stairs and to update an old guest bathroom. The Coastal Modern finishes and accessories are a perfect fit to compliment canal living at it's finest.
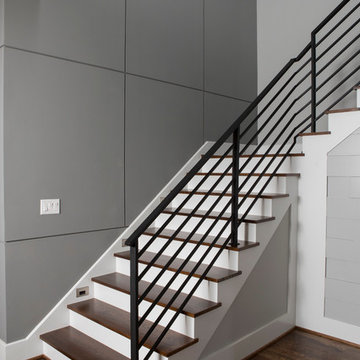
Idéer för att renovera en stor funkis l-trappa i trä, med sättsteg i målat trä och räcke i metall
3 832 foton på l-trappa, med sättsteg i målat trä
10
