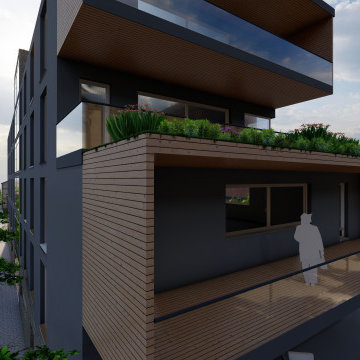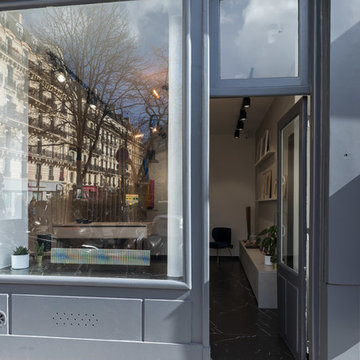167 foton på lägenhet
Sortera efter:
Budget
Sortera efter:Populärt i dag
21 - 40 av 167 foton
Artikel 1 av 3
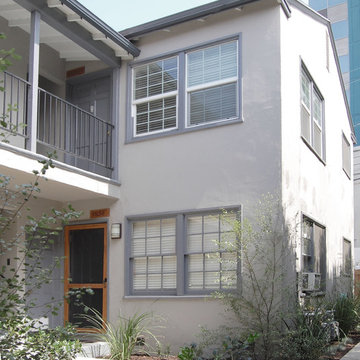
Apartment Courtyard
Idéer för små vintage grå lägenheter, med två våningar, stuckatur, sadeltak och tak i shingel
Idéer för små vintage grå lägenheter, med två våningar, stuckatur, sadeltak och tak i shingel
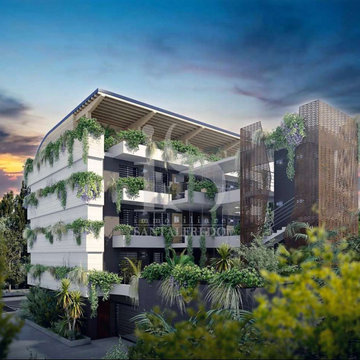
Benvenuti a casa.
Ben arrivati nei vostri spazi.
OneHome, 6 esclusivi appartamenti con terrazzo, a Concorezzo, Via Monte Rosa, 1 .
Inspiration för ett litet funkis beige lägenhet, med tre eller fler plan, blandad fasad, sadeltak och tak i mixade material
Inspiration för ett litet funkis beige lägenhet, med tre eller fler plan, blandad fasad, sadeltak och tak i mixade material
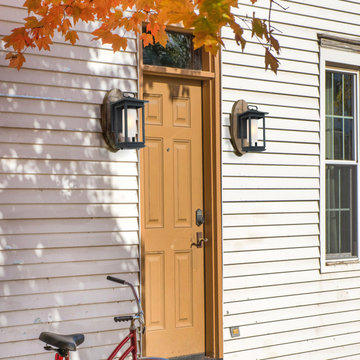
This outdoor sconce features a rectangular box shape with frosted cylinder shade, adding a bit of modern influence, yet the frame is much more transitional. The incandescent bulb (not Included) is protected by the frosted glass tube, allowing a soft light to flood your walkway.
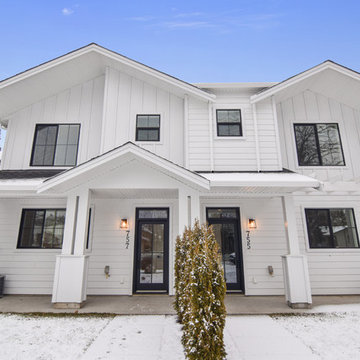
Modern inredning av ett mellanstort vitt lägenhet, med två våningar, fiberplattor i betong, sadeltak och tak i shingel
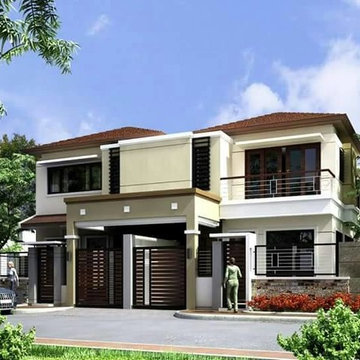
Idéer för mellanstora funkis hus, med allt i ett plan, sadeltak och tak i metall
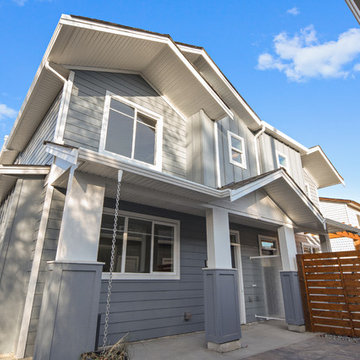
Idéer för små amerikanska blå lägenheter, med två våningar, fiberplattor i betong, sadeltak och tak i shingel
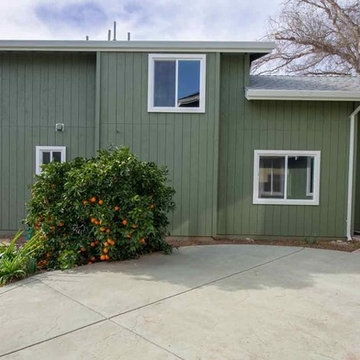
This spacious two story guest house was built in Morgan Hill with high ceilings, a spiral metal stairs, and all the modern home finishes of a full luxury home. This balance of luxury and efficiency of space give this guest house a sprawling feeling with a footprint less that 650 sqft
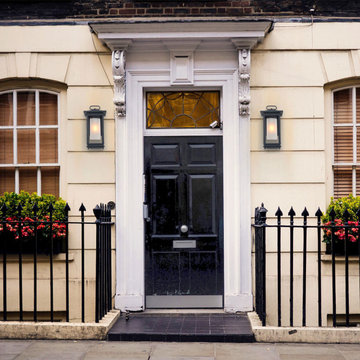
This outdoor sconce features a rectangular box shape with frosted cylinder shade, adding a bit of modern influence, yet the frame is much more transitional. The incandescent bulb (not Included) is protected by the frosted glass tube, allowing a soft light to flood your walkway.
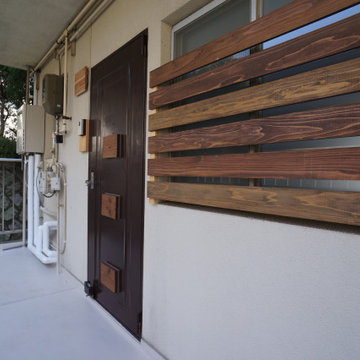
共用廊下に面している窓は木製目隠しを取付して、それとなく緩衝帯を設けています。鉄製玄関ドアはダークブラウン色に再塗装し、すき間風の原因になっているところは杉板でふさいでいます。
Idéer för små minimalistiska lägenheter, med tre eller fler plan
Idéer för små minimalistiska lägenheter, med tre eller fler plan
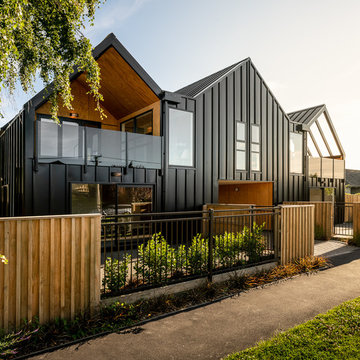
Dennis Radermacher
Exempel på ett litet modernt svart lägenhet, med två våningar, metallfasad, sadeltak och tak i metall
Exempel på ett litet modernt svart lägenhet, med två våningar, metallfasad, sadeltak och tak i metall
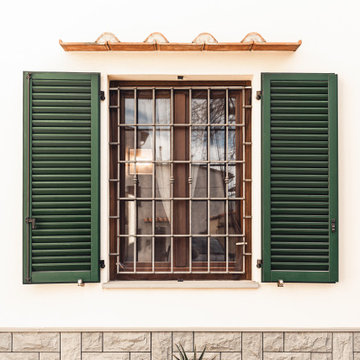
Committente: Studio Immobiliare GR Firenze. Ripresa fotografica: impiego obiettivo 35mm su pieno formato; macchina su treppiedi con allineamento ortogonale dell'inquadratura; impiego luce naturale esistente. Post-produzione: aggiustamenti base immagine; fusione manuale di livelli con differente esposizione per produrre un'immagine ad alto intervallo dinamico ma realistica; rimozione elementi di disturbo. Obiettivo commerciale: realizzazione fotografie di complemento ad annunci su siti web agenzia immobiliare; pubblicità su social network; pubblicità a stampa (principalmente volantini e pieghevoli).
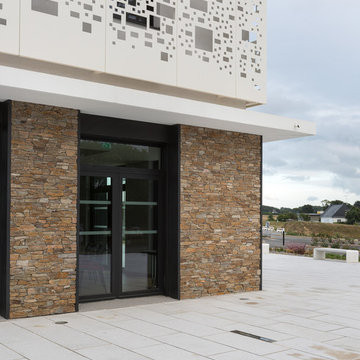
Atelier Pellegrino Architectes ont utilisé les panneaux en pierre naturelle STONEPANEL® pour le projet de l’ensemble mairie, médiathèque et l’agence postale communale de Nivillac (56). La pierre naturelle sur la façade des nouveaux édifices offre encore plus de personnalité. Une surface d’environ 350 m2 de panneaux de pierre naturelle STONEPANEL® Sahara donne chaleur et intemporalité à ce projet contemporain, inauguré cette année. Cet espace moderne, lumineux et confortable met à l’honneur la pierre naturelle grâce à la quartzite multicolore de teinte marron avec des nuances de gris installée sur la façade.
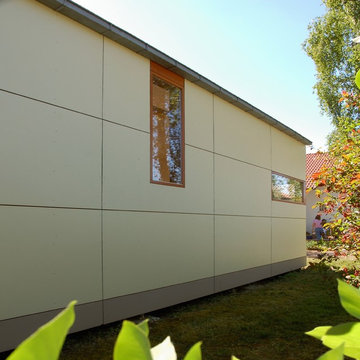
BUCHER | HÜTTINGER - ARCHITEKTUR INNEN ARCHITEKTUR - Architekt und Innenarchitekt - Metropolregion Nürnberg - Fürth - Erlangen - Bamberg - Bayreuth - Forchheim - Fränkische Schweiz - Amberg - Neumarkt
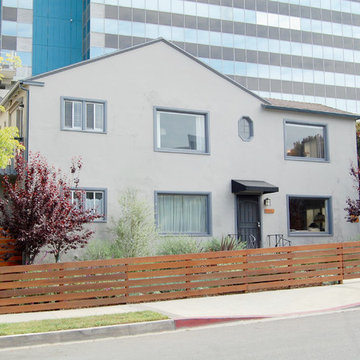
Apartment Complex Front Facade
Idéer för små grå lägenheter, med två våningar, stuckatur, sadeltak och tak i shingel
Idéer för små grå lägenheter, med två våningar, stuckatur, sadeltak och tak i shingel
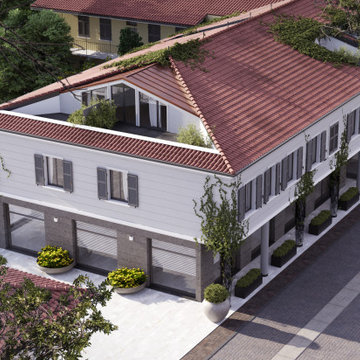
FANESHOME
CLASSICO, ELEGANTE PRESTIGIOSO
Il concept di Faneshome nasce da un progetto di riqualificazione di un edificio preesistente.
La costruzione FanesHome è una signorile residenza dall’architettura classica e discreta, che lavora a favore del bello, del confortevole e del risparmio energetico
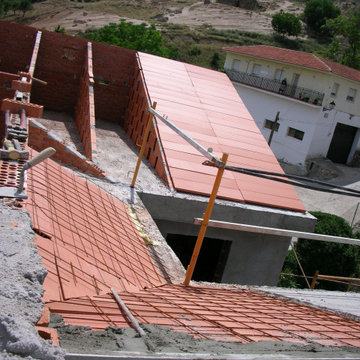
Formación de pendientes en cubierta inclinada, con tabiques aligerados de ladrillo cerámico hueco, recibido con mortero de cemento, industrial, dispuestos cada 100 cm y con 100 cm de altura media, rematados superiormente con maestras de mortero de cemento, industrial. Incluso limpieza y preparación de la superficie soporte, replanteo de las pendientes y trazado de limatesas, limahoyas y juntas, resolución de encuentros del faldón con paramentos verticales , huecos de ventilación, ejecución de los tabiques aligerados, remate con la maestra superior.
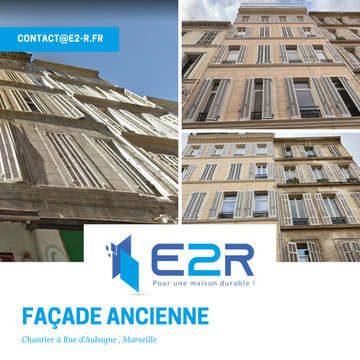
-Rénovation d'une façade ancienne à la base de chaux
Bild på ett mellanstort vintage hus
Bild på ett mellanstort vintage hus
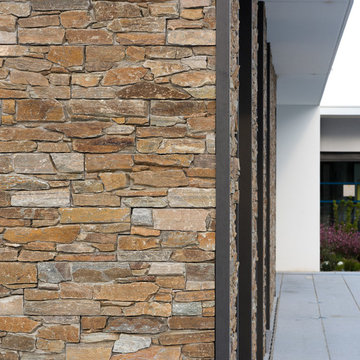
Atelier Pellegrino Architectes ont utilisé les panneaux en pierre naturelle STONEPANEL® pour le projet de l’ensemble mairie, médiathèque et l’agence postale communale de Nivillac (56). La pierre naturelle sur la façade des nouveaux édifices offre encore plus de personnalité. Une surface d’environ 350 m2 de panneaux de pierre naturelle STONEPANEL® Sahara donne chaleur et intemporalité à ce projet contemporain, inauguré cette année. Cet espace moderne, lumineux et confortable met à l’honneur la pierre naturelle grâce à la quartzite multicolore de teinte marron avec des nuances de gris installée sur la façade.
167 foton på lägenhet
2
