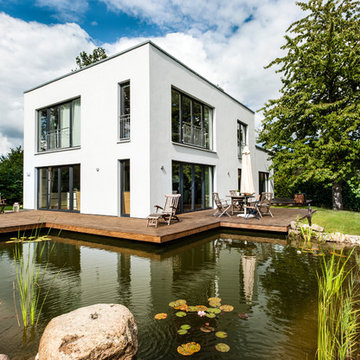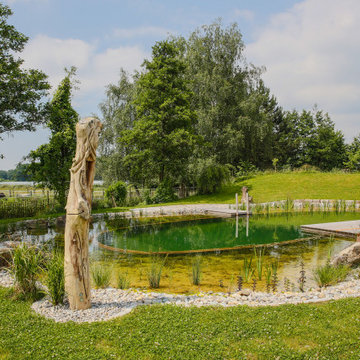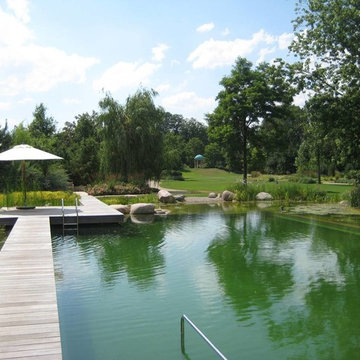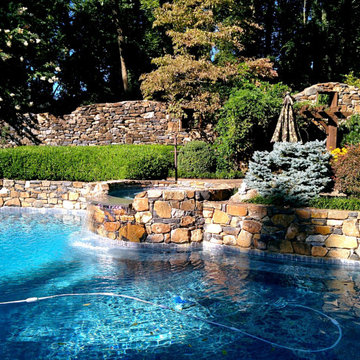481 foton på lantlig baddamm
Sortera efter:
Budget
Sortera efter:Populärt i dag
141 - 160 av 481 foton
Artikel 1 av 3
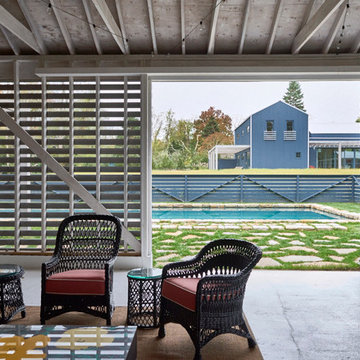
Idéer för att renovera en mellanstor lantlig rektangulär baddamm på baksidan av huset, med poolhus och naturstensplattor
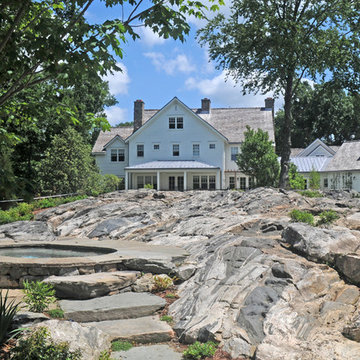
Photos by Barbara Wilson. Bedford equine compound. Custom spa carved into existing ledge.
A lovely equine compound was created out of a 35 acre woodland in Bedford Corners. The design team helped the owners create the home of their dreams out of a parcel with dense woodlands, a pond and NY State wetlands. Barbara was part of the team that helped coordinate local and state wetland permits for building a mile long driveway to the future house site thru wetlands and around an existing pond. She facilitated the layout of the horse paddocks, by obtaining tree permits to clear almost 5 acres for the future grazing areas and an outdoor riding ring. She then supervised the entire development of the landscape on the property. Fences were added enclosing the paddocks. A swimming pool and pool house were laid out to allow easy access to the house without blocking views to the adjacent woodlands. A custom spa was carved out of a piece of ledge at one end of the pool. An outdoor kitchen was designed for the pool area patio and another smaller stand-alone grill was provided at the main house. Mature plantings were added surrounding the house, driveway and outbuildings to create a luxuriant setting for the quaint farmhouse styled home. Mature apple trees were planted along the driveway between the barn and the main house to provide fruit for the family. A custom designed bridge and wood railing system was added along the entry drive where a detention pond overflow connected to an existing pond.
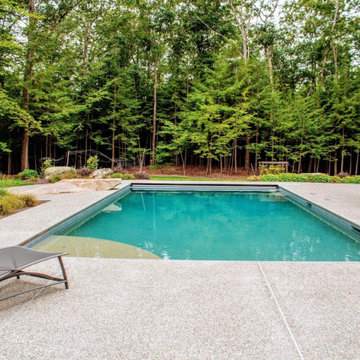
Exempel på en stor lantlig rektangulär baddamm längs med huset, med poolhus och trädäck
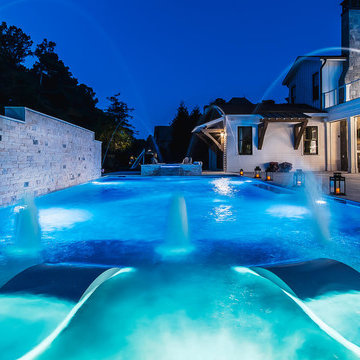
Inspiration för en mycket stor lantlig rektangulär baddamm på baksidan av huset, med en fontän och marksten i betong
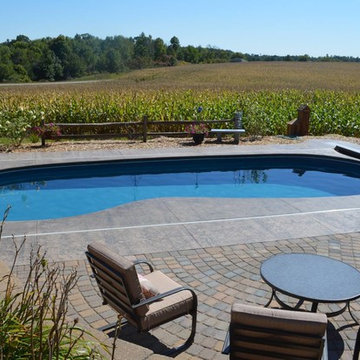
Simplistic farmhouse pool; backyard retreat for friends and family.
Idéer för mellanstora lantliga njurformad baddammar på baksidan av huset, med stämplad betong
Idéer för mellanstora lantliga njurformad baddammar på baksidan av huset, med stämplad betong
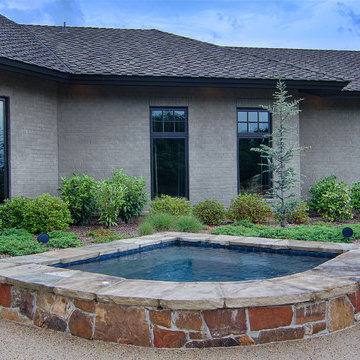
Landscape sorround system hidden among vegetation. This thing rocks!
Photos by Jennifer Barakat
Inspiration för mycket stora lantliga anpassad baddammar på baksidan av huset, med spabad och naturstensplattor
Inspiration för mycket stora lantliga anpassad baddammar på baksidan av huset, med spabad och naturstensplattor
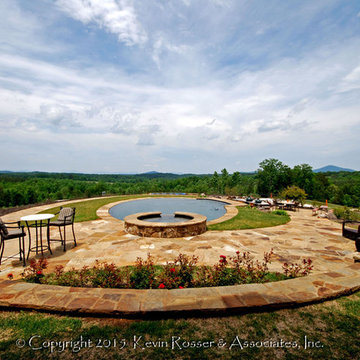
The unassuming and natural pool terrace hosts a picnic area, an outdoor kitchen and a large sitting area. This area is surrounded by the sports venues and lawn overlooking the foothills of the mountains. Design and Photography by: Kevin Rosser & Associates, Inc.
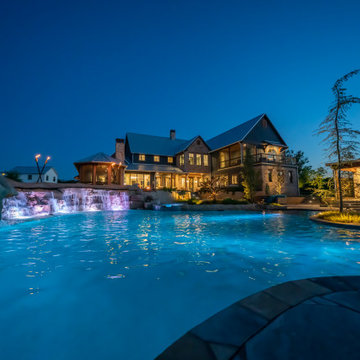
This Caviness project for a modern farmhouse design in a community-based neighborhood called The Prairie At Post in Oklahoma. This complete outdoor design includes a large swimming pool with waterfalls, an underground slide, stream bed, glass tiled spa and sun shelf, native Oklahoma flagstone for patios, pathways and hand-cut stone retaining walls, lush mature landscaping and landscape lighting, a prairie grass embedded pathway design, embedded trampoline, all which overlook the farm pond and Oklahoma sky. This project was designed and installed by Caviness Landscape Design, Inc., a small locally-owned family boutique landscape design firm located in Arcadia, Oklahoma. We handle most all aspects of the design and construction in-house to control the quality and integrity of each project.
Film by Affordable Aerial Photo & Video
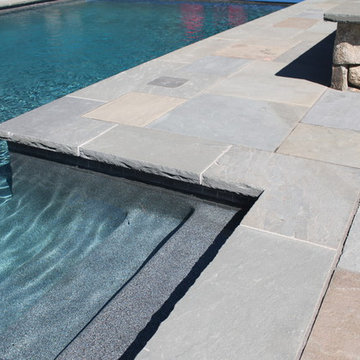
Exempel på en stor lantlig anpassad baddamm på baksidan av huset, med spabad och stämplad betong
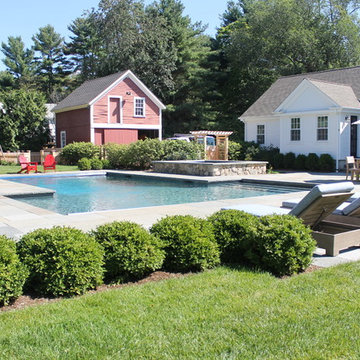
Exempel på en stor lantlig anpassad baddamm på baksidan av huset, med spabad och stämplad betong
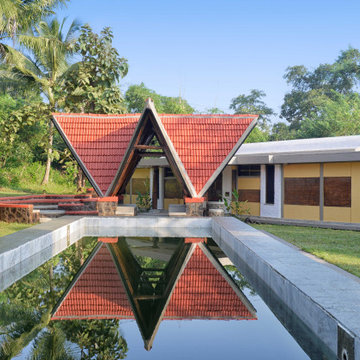
Design Firm’s Name: The Vrindavan Project
Design Firm’s Phone Numbers: +91 9560107193 / +91 124 4000027 / +91 9560107194
Design Firm’s Email: ranjeet.mukherjee@gmail.com / thevrindavanproject@gmail.com
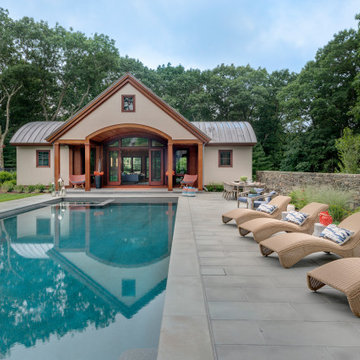
Contemporary sports barn
Inspiration för mycket stora lantliga rektangulär baddammar på baksidan av huset, med spabad och marksten i betong
Inspiration för mycket stora lantliga rektangulär baddammar på baksidan av huset, med spabad och marksten i betong
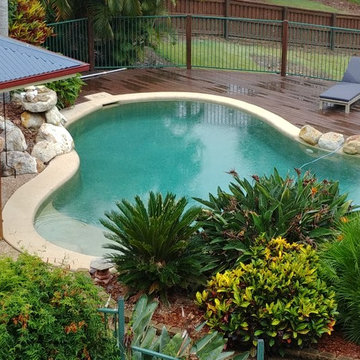
Pool Area
Bild på en stor lantlig njurformad baddamm på baksidan av huset, med trädäck
Bild på en stor lantlig njurformad baddamm på baksidan av huset, med trädäck
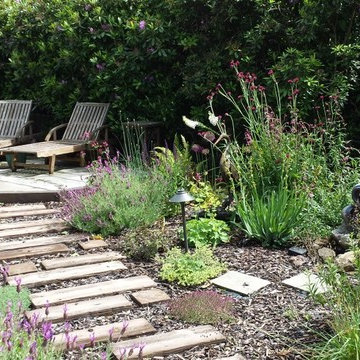
WORK COMPLETED. The patio with the (renovated) hot tub has been reshaped to a curve. It now links to the main dining patio and house with a stepping-stone path through prairie style planting. Photo Sue Knighton
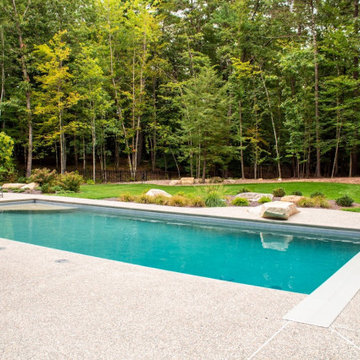
Idéer för stora lantliga rektangulär baddammar längs med huset, med poolhus och trädäck
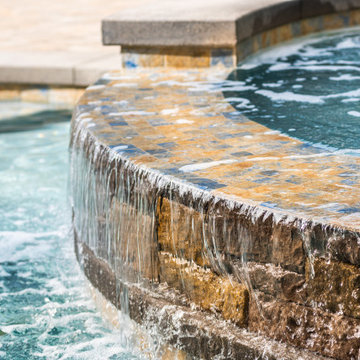
This home had an existing pool that badly needed to be remodeled along with needing a space to entertain while protected from the outdoor elements. The pool was remodeled by integrating a new custom spa with water feature, updating all of the materials & finishes around the pool, and changing the entry into the pool with a new baja shelf. A large California room patio cover integrates a fireplace, outdoor kitchen with dining area, and lounge area for conversating, relaxing, and watching TV. A putting green was incorporated on the side yard as a bonus feature for increased entertainment.
481 foton på lantlig baddamm
8
