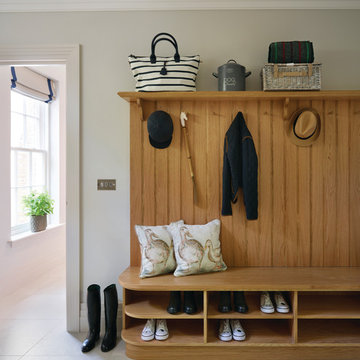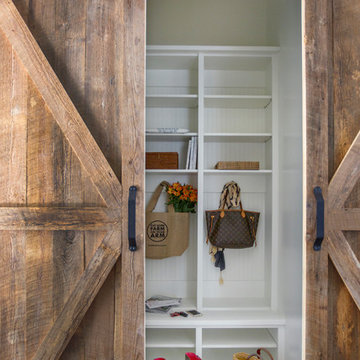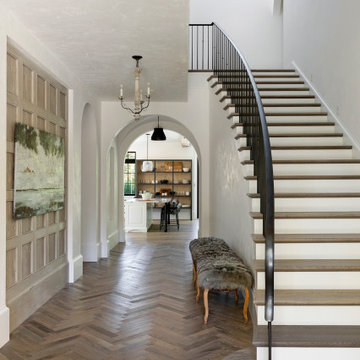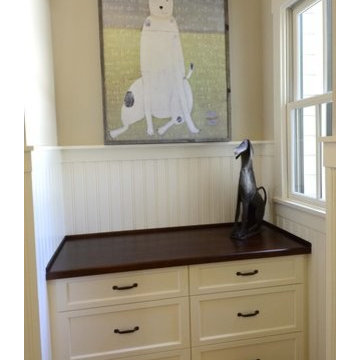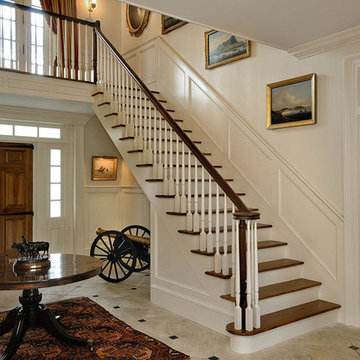4 018 foton på lantlig brun entré
Sortera efter:
Budget
Sortera efter:Populärt i dag
141 - 160 av 4 018 foton
Artikel 1 av 3
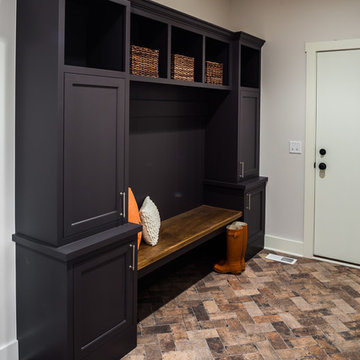
Inredning av ett lantligt mellanstort kapprum, med grå väggar och tegelgolv
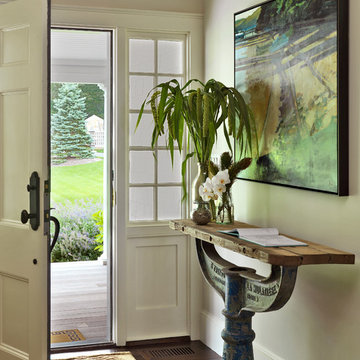
Richard Mandelkorn Photography
Bild på en lantlig entré, med beige väggar och en vit dörr
Bild på en lantlig entré, med beige väggar och en vit dörr

Modern Farmhouse foyer welcomes you with just enough artifacts and accessories. Beautiful fall leaves from the surrounding ground add vibrant color of the harvest season to the foyer.
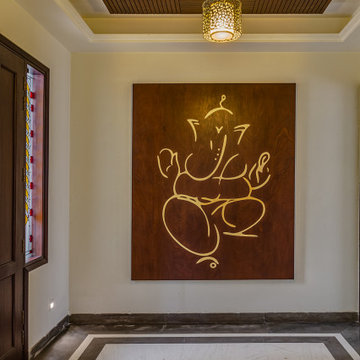
Warm entrance to the bunglow with Ganesha inlay on a wooden panel and wooden ceiling.
Inredning av en lantlig entré
Inredning av en lantlig entré
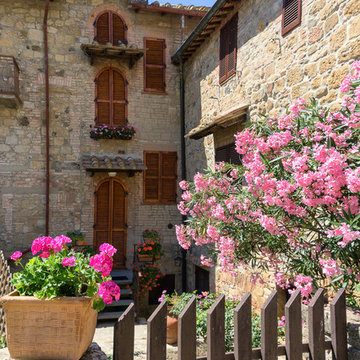
Inredning av en lantlig ingång och ytterdörr, med grå väggar, en dubbeldörr, mellanmörk trädörr och grått golv
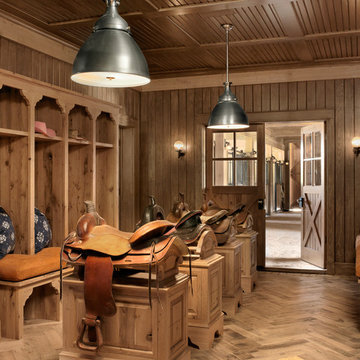
Alise O'Brien
Inspiration för lantliga kapprum, med mellanmörkt trägolv, en dubbeldörr och mellanmörk trädörr
Inspiration för lantliga kapprum, med mellanmörkt trägolv, en dubbeldörr och mellanmörk trädörr

When Cummings Architects first met with the owners of this understated country farmhouse, the building’s layout and design was an incoherent jumble. The original bones of the building were almost unrecognizable. All of the original windows, doors, flooring, and trims – even the country kitchen – had been removed. Mathew and his team began a thorough design discovery process to find the design solution that would enable them to breathe life back into the old farmhouse in a way that acknowledged the building’s venerable history while also providing for a modern living by a growing family.
The redesign included the addition of a new eat-in kitchen, bedrooms, bathrooms, wrap around porch, and stone fireplaces. To begin the transforming restoration, the team designed a generous, twenty-four square foot kitchen addition with custom, farmers-style cabinetry and timber framing. The team walked the homeowners through each detail the cabinetry layout, materials, and finishes. Salvaged materials were used and authentic craftsmanship lent a sense of place and history to the fabric of the space.
The new master suite included a cathedral ceiling showcasing beautifully worn salvaged timbers. The team continued with the farm theme, using sliding barn doors to separate the custom-designed master bath and closet. The new second-floor hallway features a bold, red floor while new transoms in each bedroom let in plenty of light. A summer stair, detailed and crafted with authentic details, was added for additional access and charm.
Finally, a welcoming farmer’s porch wraps around the side entry, connecting to the rear yard via a gracefully engineered grade. This large outdoor space provides seating for large groups of people to visit and dine next to the beautiful outdoor landscape and the new exterior stone fireplace.
Though it had temporarily lost its identity, with the help of the team at Cummings Architects, this lovely farmhouse has regained not only its former charm but also a new life through beautifully integrated modern features designed for today’s family.
Photo by Eric Roth
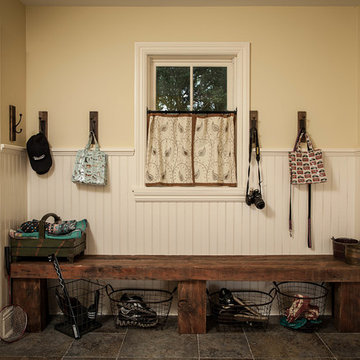
T.C. Geist Photography
Idéer för att renovera ett lantligt kapprum, med beige väggar
Idéer för att renovera ett lantligt kapprum, med beige väggar
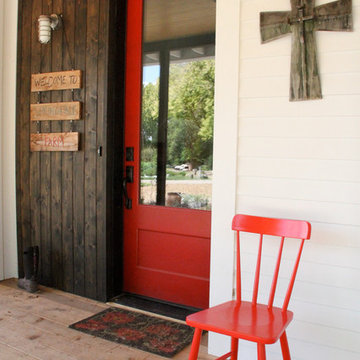
The Simpson 501 3/4 Lite door is painted tomato red and is set off by the ebony to the left and white shiplap of the exterior. Inviting red chair for taking off gardening gear.

In the capacious mudroom, the soft white walls are paired with slatted white oak, gray nanotech veneered lockers, and a white oak bench that blend together to create a space too beautiful to be called a mudroom. There is a secondary coat closet room allowing for plenty of storage for your 4-season needs.

Inspiration för en lantlig entré, med vita väggar, ljust trägolv, en enkeldörr, en vit dörr och beiget golv

Photography by: Mark Lohman
Styled by: Sunday Hendrickson
Inredning av ett lantligt mellanstort kapprum, med flerfärgade väggar, mellanmörkt trägolv och brunt golv
Inredning av ett lantligt mellanstort kapprum, med flerfärgade väggar, mellanmörkt trägolv och brunt golv
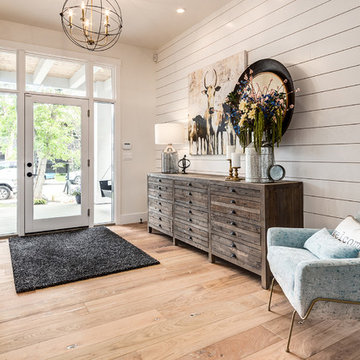
Who wouldn't want to be welcomed into this grand foyer everyday!
Idéer för stora lantliga foajéer, med vita väggar, ljust trägolv, en enkeldörr, beiget golv och glasdörr
Idéer för stora lantliga foajéer, med vita väggar, ljust trägolv, en enkeldörr, beiget golv och glasdörr
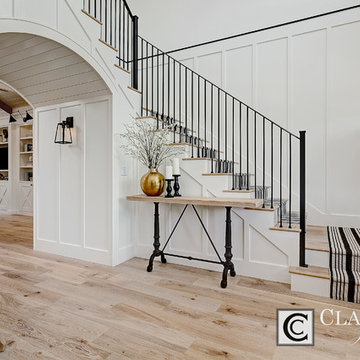
Doug Petersen Photography
Lantlig inredning av en stor foajé, med vita väggar och ljust trägolv
Lantlig inredning av en stor foajé, med vita väggar och ljust trägolv
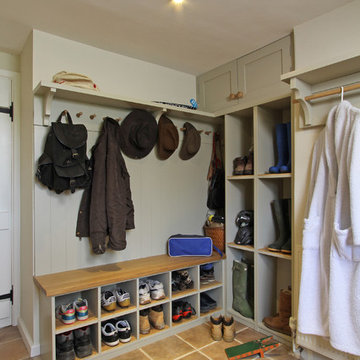
Bespoke Boot Room area built into their utility room. Custom welly and she spaces with coat hooks. Painted in the same Farrow and Ball Old White colour with natural oak as well.
4 018 foton på lantlig brun entré
8
