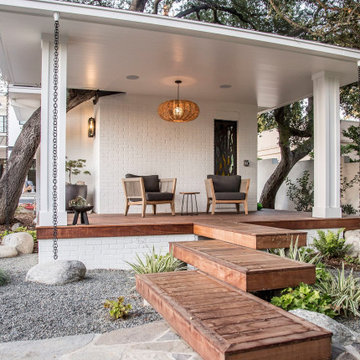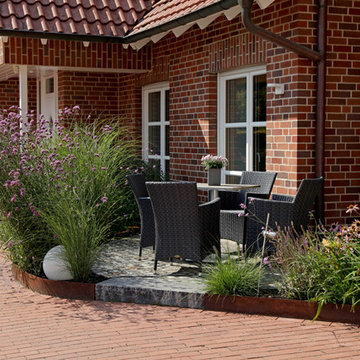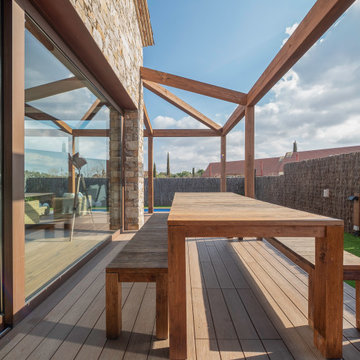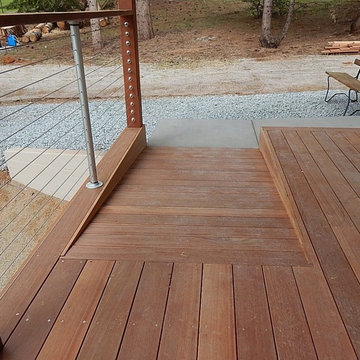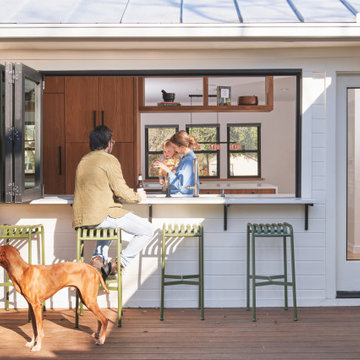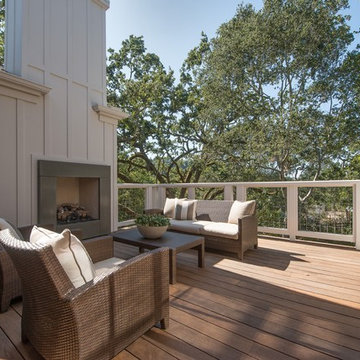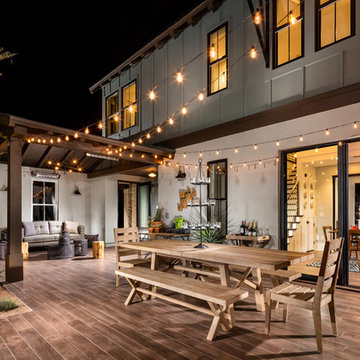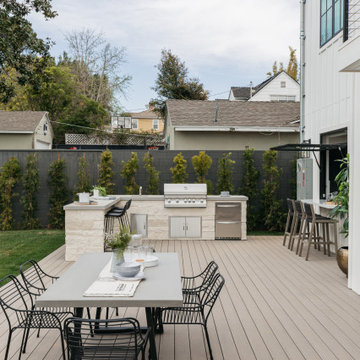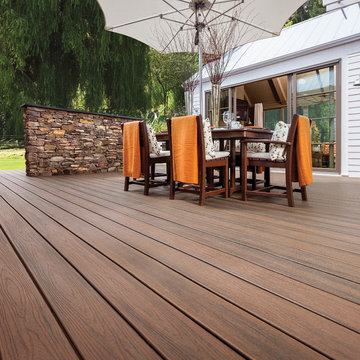694 foton på lantlig brun terrass
Sortera efter:
Budget
Sortera efter:Populärt i dag
1 - 20 av 694 foton
Artikel 1 av 3

Our clients wanted the ultimate modern farmhouse custom dream home. They found property in the Santa Rosa Valley with an existing house on 3 ½ acres. They could envision a new home with a pool, a barn, and a place to raise horses. JRP and the clients went all in, sparing no expense. Thus, the old house was demolished and the couple’s dream home began to come to fruition.
The result is a simple, contemporary layout with ample light thanks to the open floor plan. When it comes to a modern farmhouse aesthetic, it’s all about neutral hues, wood accents, and furniture with clean lines. Every room is thoughtfully crafted with its own personality. Yet still reflects a bit of that farmhouse charm.
Their considerable-sized kitchen is a union of rustic warmth and industrial simplicity. The all-white shaker cabinetry and subway backsplash light up the room. All white everything complimented by warm wood flooring and matte black fixtures. The stunning custom Raw Urth reclaimed steel hood is also a star focal point in this gorgeous space. Not to mention the wet bar area with its unique open shelves above not one, but two integrated wine chillers. It’s also thoughtfully positioned next to the large pantry with a farmhouse style staple: a sliding barn door.
The master bathroom is relaxation at its finest. Monochromatic colors and a pop of pattern on the floor lend a fashionable look to this private retreat. Matte black finishes stand out against a stark white backsplash, complement charcoal veins in the marble looking countertop, and is cohesive with the entire look. The matte black shower units really add a dramatic finish to this luxurious large walk-in shower.
Photographer: Andrew - OpenHouse VC
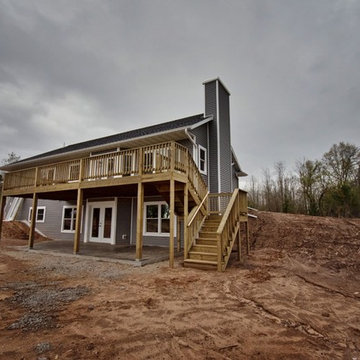
This home is built into a hill with a walkout basement that has one heck of a view! Not only that, but right next to their walkout basement is the entrance to their two-story, enormous deck that can host parties for years to come!
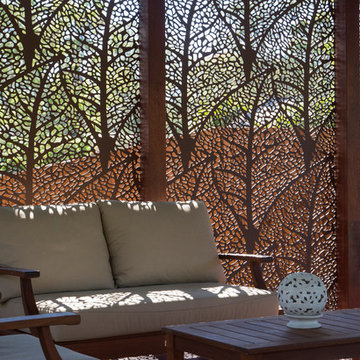
Col Gibbs
Inspiration för en mellanstor lantlig terrass på baksidan av huset, med en pergola
Inspiration för en mellanstor lantlig terrass på baksidan av huset, med en pergola
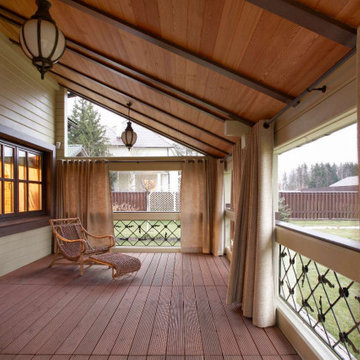
Терраса дома из клееного бруса АЛЯСКА
Архитектор Александр Петунин
Строительство ПАЛЕКС дома из клееного бруса
Мебель интерьер - хозяева дома
Lantlig inredning av en mellanstor terrass, med takförlängning och räcke i trä
Lantlig inredning av en mellanstor terrass, med takförlängning och räcke i trä

Alex Hayden
Inredning av en lantlig mellanstor terrass på baksidan av huset
Inredning av en lantlig mellanstor terrass på baksidan av huset

Outdoor entertainment area with pergola and string lights
Inspiration för stora lantliga terrasser på baksidan av huset, med en pergola
Inspiration för stora lantliga terrasser på baksidan av huset, med en pergola
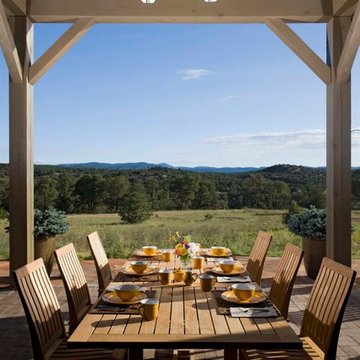
david marlow
Inspiration för en mellanstor lantlig terrass på baksidan av huset, med takförlängning och räcke i trä
Inspiration för en mellanstor lantlig terrass på baksidan av huset, med takförlängning och räcke i trä
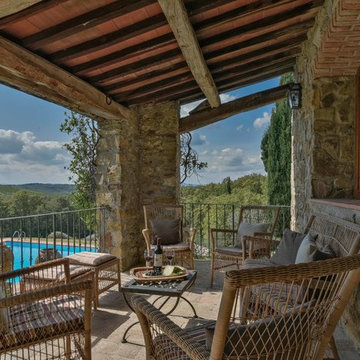
Perfect spot for an aperitivo is under a loggia overlooking the Chianti hills, at Podere Erica in Chianti
Inspiration för små lantliga terrasser längs med huset, med takförlängning
Inspiration för små lantliga terrasser längs med huset, med takförlängning
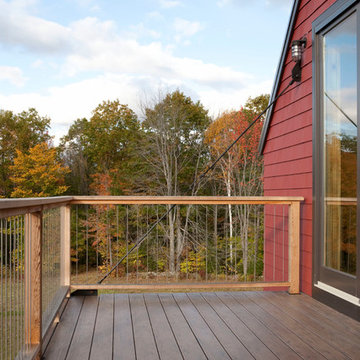
Trent Bell Photography
Inspiration för en mellanstor lantlig terrass på baksidan av huset
Inspiration för en mellanstor lantlig terrass på baksidan av huset
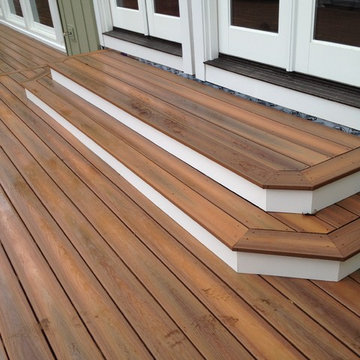
A giant 1000 sq.ft. deck built on a renovated farmhouse. Composite decking gives the appearance of old hardwood without the maintenance that wood requires.
694 foton på lantlig brun terrass
1
