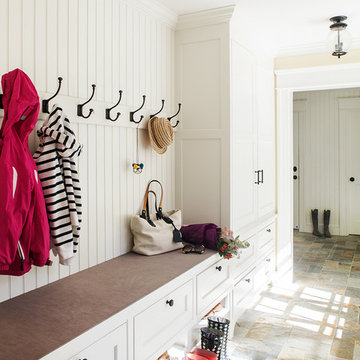966 foton på lantlig entré, med beige väggar
Sortera efter:
Budget
Sortera efter:Populärt i dag
1 - 20 av 966 foton
Artikel 1 av 3

Rob Karosis
Idéer för lantliga kapprum, med beige väggar, en enkeldörr och en vit dörr
Idéer för lantliga kapprum, med beige väggar, en enkeldörr och en vit dörr

Photo by Read McKendree
Inredning av en lantlig foajé, med beige väggar, en enkeldörr, mörk trädörr och grått golv
Inredning av en lantlig foajé, med beige väggar, en enkeldörr, mörk trädörr och grått golv

Mudroom featuring hickory cabinetry, mosaic tile flooring, black shiplap, wall hooks, and gold light fixtures.
Inredning av ett lantligt stort kapprum, med beige väggar, klinkergolv i porslin och flerfärgat golv
Inredning av ett lantligt stort kapprum, med beige väggar, klinkergolv i porslin och flerfärgat golv

Lisa Romerein
Inspiration för lantliga entréer, med beige väggar, en enkeldörr och glasdörr
Inspiration för lantliga entréer, med beige väggar, en enkeldörr och glasdörr

This Beautiful Country Farmhouse rests upon 5 acres among the most incredible large Oak Trees and Rolling Meadows in all of Asheville, North Carolina. Heart-beats relax to resting rates and warm, cozy feelings surplus when your eyes lay on this astounding masterpiece. The long paver driveway invites with meticulously landscaped grass, flowers and shrubs. Romantic Window Boxes accentuate high quality finishes of handsomely stained woodwork and trim with beautifully painted Hardy Wood Siding. Your gaze enhances as you saunter over an elegant walkway and approach the stately front-entry double doors. Warm welcomes and good times are happening inside this home with an enormous Open Concept Floor Plan. High Ceilings with a Large, Classic Brick Fireplace and stained Timber Beams and Columns adjoin the Stunning Kitchen with Gorgeous Cabinets, Leathered Finished Island and Luxurious Light Fixtures. There is an exquisite Butlers Pantry just off the kitchen with multiple shelving for crystal and dishware and the large windows provide natural light and views to enjoy. Another fireplace and sitting area are adjacent to the kitchen. The large Master Bath boasts His & Hers Marble Vanity’s and connects to the spacious Master Closet with built-in seating and an island to accommodate attire. Upstairs are three guest bedrooms with views overlooking the country side. Quiet bliss awaits in this loving nest amiss the sweet hills of North Carolina.

Inspired by the majesty of the Northern Lights and this family's everlasting love for Disney, this home plays host to enlighteningly open vistas and playful activity. Like its namesake, the beloved Sleeping Beauty, this home embodies family, fantasy and adventure in their truest form. Visions are seldom what they seem, but this home did begin 'Once Upon a Dream'. Welcome, to The Aurora.

Off the main entry, enter the mud room to access four built-in lockers with a window seat, making getting in and out the door a breeze. Custom barn doors flank the doorway and add a warm farmhouse flavor.
For more photos of this project visit our website: https://wendyobrienid.com.
Photography by Valve Interactive: https://valveinteractive.com/
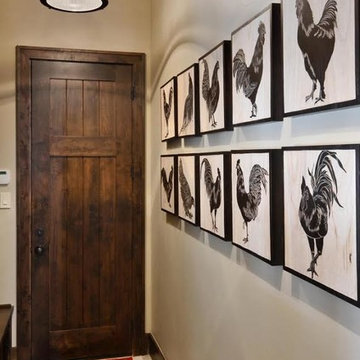
Idéer för mellanstora lantliga kapprum, med beige väggar, klinkergolv i keramik, en enkeldörr, mörk trädörr och beiget golv
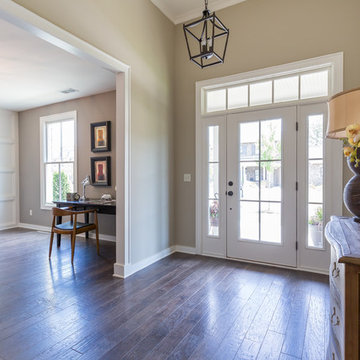
Idéer för mellanstora lantliga foajéer, med beige väggar, mörkt trägolv, en enkeldörr och glasdörr
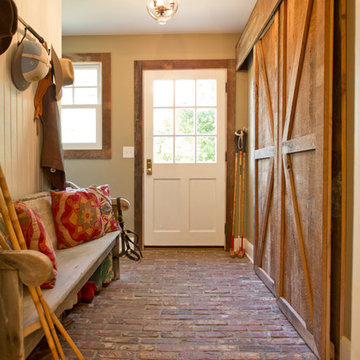
Inspiration för lantliga kapprum, med tegelgolv, en enkeldörr, en vit dörr, beige väggar och rött golv
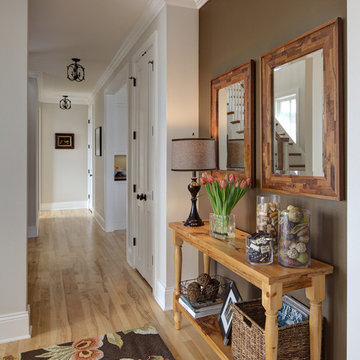
©Tricia Shay
Idéer för en mellanstor lantlig foajé, med mellanmörkt trägolv och beige väggar
Idéer för en mellanstor lantlig foajé, med mellanmörkt trägolv och beige väggar

Idéer för mellanstora lantliga ingångspartier, med beige väggar, ljust trägolv, en enkeldörr och mörk trädörr
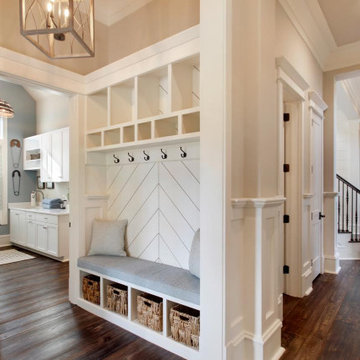
Exempel på ett lantligt kapprum, med beige väggar, mörkt trägolv och brunt golv

Bild på en liten lantlig farstu, med beige väggar, klinkergolv i porslin, en enkeldörr, mellanmörk trädörr och beiget golv
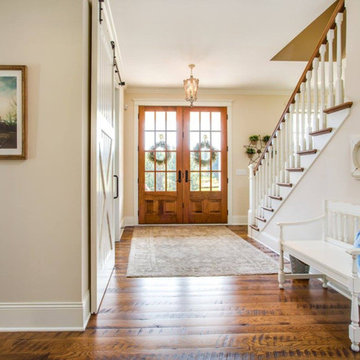
Exempel på en stor lantlig foajé, med beige väggar, mörkt trägolv, en dubbeldörr och mörk trädörr
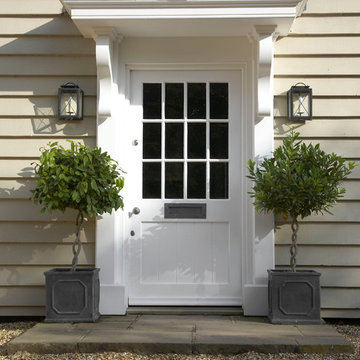
Idéer för en lantlig ingång och ytterdörr, med en enkeldörr, en vit dörr och beige väggar

J.W. Smith Photography
Bild på en mellanstor lantlig foajé, med beige väggar, mellanmörkt trägolv, en enkeldörr och en röd dörr
Bild på en mellanstor lantlig foajé, med beige väggar, mellanmörkt trägolv, en enkeldörr och en röd dörr

© www.edwardcaldwellphoto.com
Lantlig inredning av ett kapprum, med beige väggar, en enkeldörr och glasdörr
Lantlig inredning av ett kapprum, med beige väggar, en enkeldörr och glasdörr

This 3,036 sq. ft custom farmhouse has layers of character on the exterior with metal roofing, cedar impressions and board and batten siding details. Inside, stunning hickory storehouse plank floors cover the home as well as other farmhouse inspired design elements such as sliding barn doors. The house has three bedrooms, two and a half bathrooms, an office, second floor laundry room, and a large living room with cathedral ceilings and custom fireplace.
Photos by Tessa Manning
966 foton på lantlig entré, med beige väggar
1
