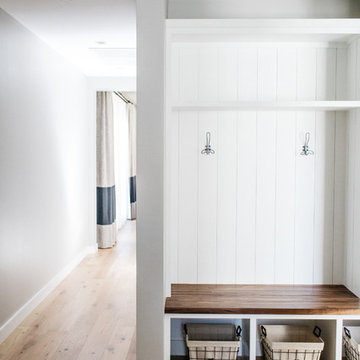114 foton på lantlig entré, med bruna väggar
Sortera efter:Populärt i dag
21 - 40 av 114 foton
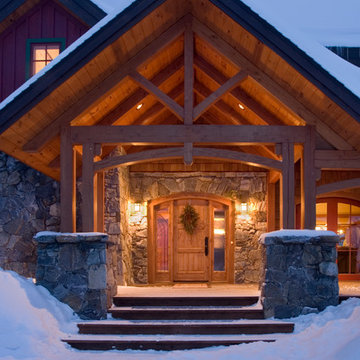
Custom Designed by MossCreek. This true timber frame home is perfectly suited for its location. The timber frame adds the warmth of wood to the house, while also allowing numerous windows to let the sun in during Spring and Summer. Craftsman styling mixes with sleek design elements throughout the home, and the large two story great room features soaring timber frame trusses, with the timber frame gracefully curving through every room of this beautiful, and elegant vacation home. Photos: Roger Wade
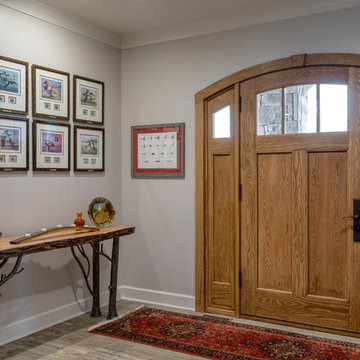
This impeccably designed and decorated Craftsman Home rests perfectly amidst the Sweetest Maple Trees in Western North Carolina. The beautiful exterior finishes convey warmth and charm. The White Oak arched front door gives a stately entry. Open Concept Living provides an airy feel and flow throughout the home. This luxurious kitchen captives with stunning Indian Rock Granite and a lovely contrast of colors. The Master Bath has a Steam Shower enveloped with solid slabs of gorgeous granite, a jetted tub with granite surround and his & hers vanity’s. The living room enchants with an alluring granite hearth, mantle and surround fireplace. Our team of Master Carpenters built the intricately detailed and functional Entertainment Center Built-Ins and a Cat Door Entrance. The large Sunroom with the EZE Breeze Window System is a great place to relax. Cool breezes can be enjoyed in the summer with the window system open and heat is retained in the winter with the windows closed.
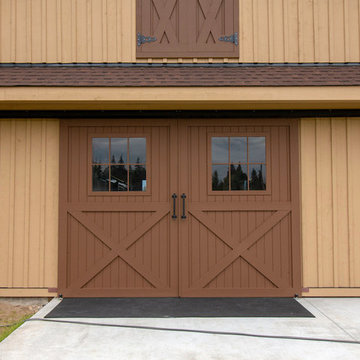
Located in Sultan, Washington this barn home houses miniature therapy horses below and a 1,296 square foot home above. The structure includes a full-length shed roof on one side that's been partially enclosed for additional storage space and access via a roll-up door. The barn level contains three 12'x12' horse stalls, a tack room and wash/groom bay. The paddocks are located off the side of the building with turnouts under a second shed roof. The rear of the building features a 12'x36' deck with 12'x12' timber framed cover. (Photos courtesy of Amsberry's Painting)
Amsberry's Painting stained and painted the structure using WoodScapes Solid Acrylic Stain by Sherwin Williams in order to give the barn home a finish that would last 8-10 years, per the client's request. The doors were painted with Pro Industrial High-Performance Acrylic, also by Sherwin Williams, and the cedar soffits and tresses were clear coated and stained with Helmsmen Waterbased Satin and Preserva Timber Oil
Photo courtesy of Amsberry's Painting
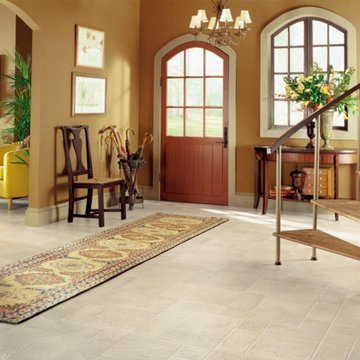
Inspiration för mellanstora lantliga foajéer, med bruna väggar, vinylgolv, en enkeldörr, mörk trädörr och grått golv
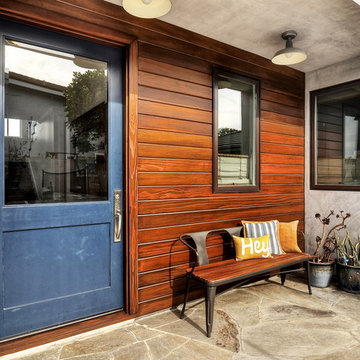
Inspiration för mellanstora lantliga ingångspartier, med bruna väggar, skiffergolv, en enkeldörr, en blå dörr och beiget golv
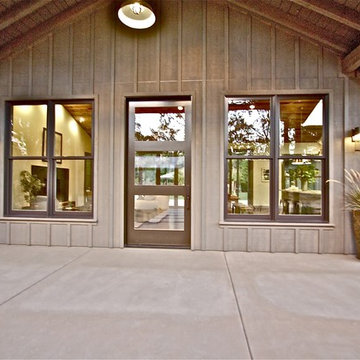
Inredning av en lantlig mellanstor ingång och ytterdörr, med bruna väggar, betonggolv, en pivotdörr och en brun dörr
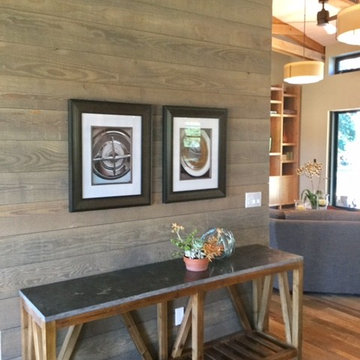
A combination of wood throughout the home gives a warm and welcoming feeling. The entry wall is covered with exterior siding, the floors are reclaimed wood, and the bookcases are knotty alder.
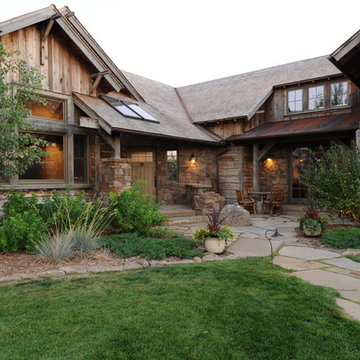
Idéer för mellanstora lantliga entréer, med bruna väggar, en enkeldörr och mellanmörk trädörr

This home in Napa off Silverado was rebuilt after burning down in the 2017 fires. Architect David Rulon, a former associate of Howard Backen, known for this Napa Valley industrial modern farmhouse style. Composed in mostly a neutral palette, the bones of this house are bathed in diffused natural light pouring in through the clerestory windows. Beautiful textures and the layering of pattern with a mix of materials add drama to a neutral backdrop. The homeowners are pleased with their open floor plan and fluid seating areas, which allow them to entertain large gatherings. The result is an engaging space, a personal sanctuary and a true reflection of it's owners' unique aesthetic.
Inspirational features are metal fireplace surround and book cases as well as Beverage Bar shelving done by Wyatt Studio, painted inset style cabinets by Gamma, moroccan CLE tile backsplash and quartzite countertops.
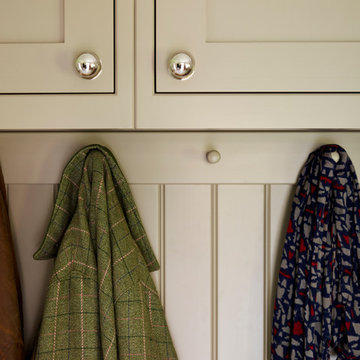
Foto på ett mellanstort lantligt kapprum, med bruna väggar, en pivotdörr och en grön dörr
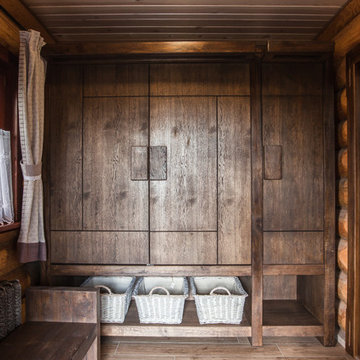
Мебель (шкаф и скамья прихожей изготовлена по эскизам Виктора Козлова фотограф ЗИНУР РАЗУТДИНОВ
Foto på en mellanstor lantlig entré, med bruna väggar
Foto på en mellanstor lantlig entré, med bruna väggar
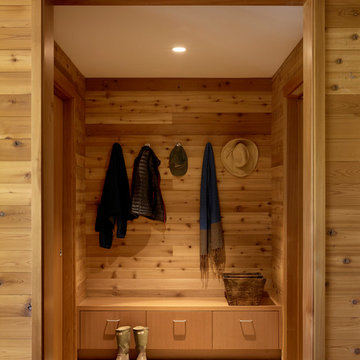
Architects: Turnbull Griffin Haesloop
Photography: Matthew Millman
Exempel på ett lantligt kapprum, med betonggolv, bruna väggar och grått golv
Exempel på ett lantligt kapprum, med betonggolv, bruna väggar och grått golv
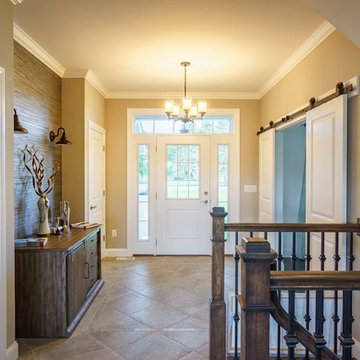
Inspiration för mellanstora lantliga foajéer, med bruna väggar, klinkergolv i porslin, en enkeldörr, en vit dörr och beiget golv
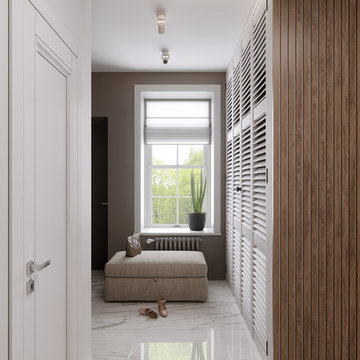
Bild på en mellanstor lantlig ingång och ytterdörr, med bruna väggar, marmorgolv och vitt golv
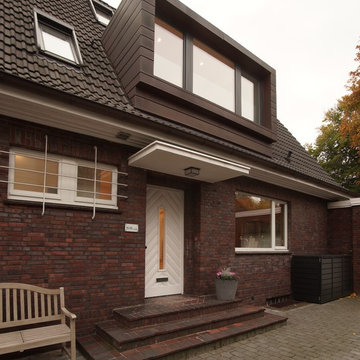
Lantlig inredning av en mellanstor ingång och ytterdörr, med bruna väggar, tegelgolv, en enkeldörr, en vit dörr och brunt golv
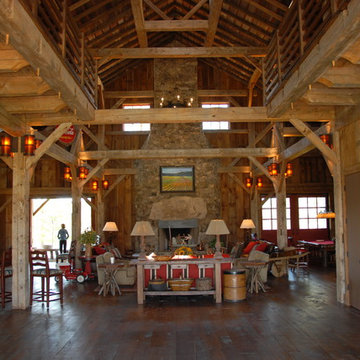
Foto på en stor lantlig foajé, med bruna väggar, mörkt trägolv och brunt golv

This home in Napa off Silverado was rebuilt after burning down in the 2017 fires. Architect David Rulon, a former associate of Howard Backen, known for this Napa Valley industrial modern farmhouse style. Composed in mostly a neutral palette, the bones of this house are bathed in diffused natural light pouring in through the clerestory windows. Beautiful textures and the layering of pattern with a mix of materials add drama to a neutral backdrop. The homeowners are pleased with their open floor plan and fluid seating areas, which allow them to entertain large gatherings. The result is an engaging space, a personal sanctuary and a true reflection of it's owners' unique aesthetic.
Inspirational features are metal fireplace surround and book cases as well as Beverage Bar shelving done by Wyatt Studio, painted inset style cabinets by Gamma, moroccan CLE tile backsplash and quartzite countertops.
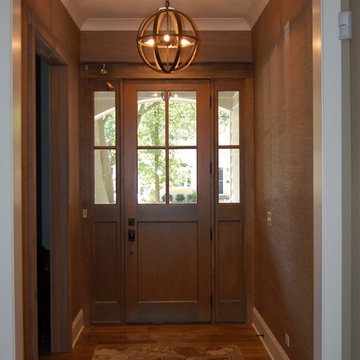
Generous entryway with unique maid's brass pull-bell from London.
Idéer för att renovera en liten lantlig ingång och ytterdörr, med bruna väggar, mellanmörkt trägolv, en enkeldörr och mörk trädörr
Idéer för att renovera en liten lantlig ingång och ytterdörr, med bruna väggar, mellanmörkt trägolv, en enkeldörr och mörk trädörr
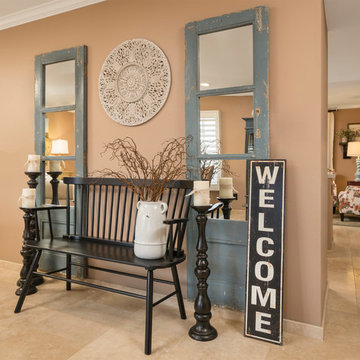
A 700 square foot space in the city gets a farmhouse makeover while preserving the clients’ love for all things colorfully eclectic and showcasing their favorite flea market finds! Featuring an entry way, living room, dining room and great room, the entire design and color scheme was inspired by the clients’ nostalgic painting of East Coast sunflower fields and a vintage console in bold colors.
Shown in this Photo: color and pattern play that steps from the painting to the console and into the custom pillows all anchored by neutral shades in the custom Chesterfield sofa, chairs, area rug, dining banquette, paint color and vintage farmhouse lamps and accessories. | Photography Joshua Caldwell.
114 foton på lantlig entré, med bruna väggar
2
