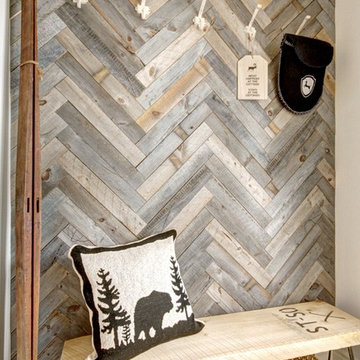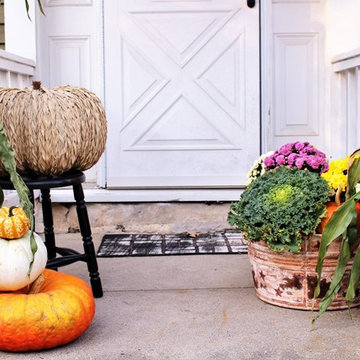253 foton på lantlig entré
Sortera efter:
Budget
Sortera efter:Populärt i dag
41 - 60 av 253 foton
Artikel 1 av 3
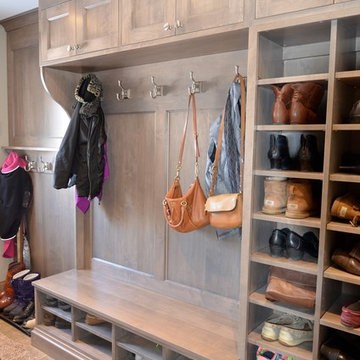
Inredning av ett lantligt litet kapprum, med grå väggar, klinkergolv i keramik, en dubbeldörr, ljus trädörr och brunt golv
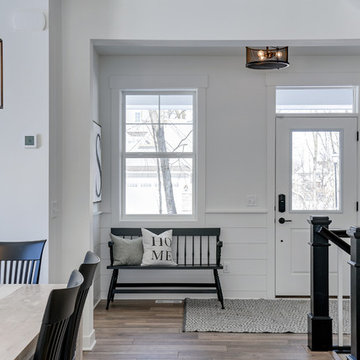
We brought in black accents in furniture and decor throughout the main level of this modern farmhouse. The deacon's bench and custom initial handpainted wood sign tie the black fixtures and railings together.
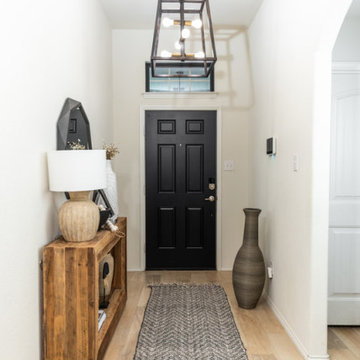
Modern Farmhouse with minimalist flair. A long entryway with high ceilings was given a makeover. Crisp clean white walls are lifted with new industrial geometric lighting, custom mirror, bench and farmhouse style textiles. Custom abstract art frame the entry with a beautiful black door as a focal point.
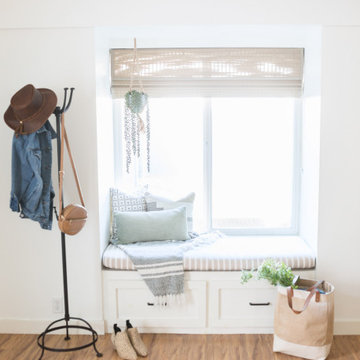
Lantlig inredning av en liten foajé, med vita väggar, laminatgolv, en enkeldörr, en grå dörr och beiget golv
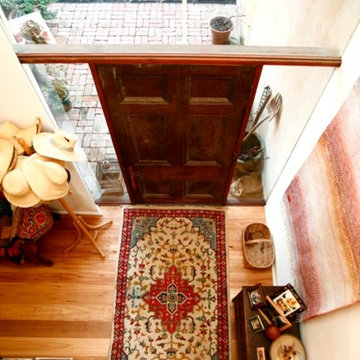
Braidwood House
This site on the outer edge of historic Braidwood is bounded to the south and east with the outer fringe of the town, opening to the meandering stone fringed creek to the north and Golf Course to the West.
The brief for this house was at first glance contradictory: to be sympathetic with the traditional country character of the site but also modern, open and filled with natural light.
To achieve this a simple two story volume under a single steep pitched roof is 'cut-back' with pergola's, veranda’s and voids to create sculptured, light filled spaces.
An angled wall cutting a wedge in the roof draws people into the entry where glimpses of the house beyond and above are revealed. The plan is simple with Living areas to the north in a central main room with high timber lined coffered ceilings and central window seats. The Kitchen takes advantage of the morning sun with bi-fold windows and French doors opening to a terrace.
The main bedroom, also on the east side, has an ensuite to the south with a frameless glass and miniorb shower recess on the inside of the angled entry wall.
The Living Areas, studies and verandas are to the west, orientated to the setting sun and views to the distant mountains. A loft above provides generous sleeping and play areas for the grandchildren.
The house is dug into the land sloping down to the creek, presenting a private facade to the town and reducing the impact of the building mass. This, together with the alignment of the plan with the contours, allows the Living areas to open to natural ground to the north and to sheltered and private courtyards to the sides and rear of the building.
As with many country homes the Carport and workshop is a separate pavilion to the side of the house.
Materials are simple and robust with walls of bagged brickwork throughout; concrete slab floors are battened and finished with hardwood T&G flooring and large section hardwood beams, posts and screens add to the warmth of the interior and exterior spaces.
Rain water is directed to a large underground rain water tank and solar power is collected with a solar hot water system and photo voltaic panels. Hydronic radiators and a slow combustion stove assist with heating, with natural cooling provided by cross ventilation and ceiling fans.
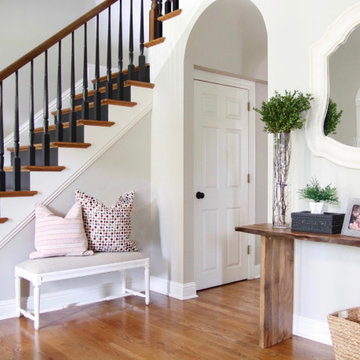
A whimsical, farmhouse Brentwood home design featuring a two-story entry. Interior Design & Photography: design by Christina Perry
Lantlig inredning av en stor foajé, med grå väggar, mellanmörkt trägolv, en enkeldörr, mörk trädörr och brunt golv
Lantlig inredning av en stor foajé, med grå väggar, mellanmörkt trägolv, en enkeldörr, mörk trädörr och brunt golv
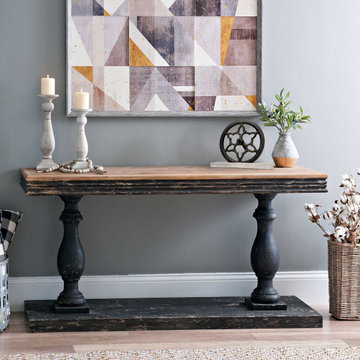
Rare vintage farming implement wheel in a handcrafted wooden display stand.
Idéer för små lantliga foajéer
Idéer för små lantliga foajéer
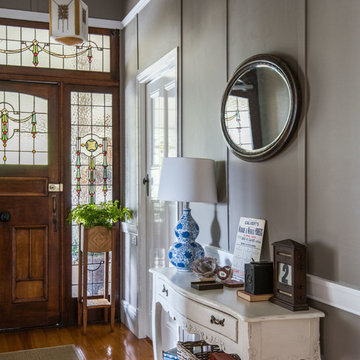
Hannah Puechmarin
Foto på en mellanstor lantlig entré, med grå väggar, en enkeldörr, mörk trädörr och mellanmörkt trägolv
Foto på en mellanstor lantlig entré, med grå väggar, en enkeldörr, mörk trädörr och mellanmörkt trägolv
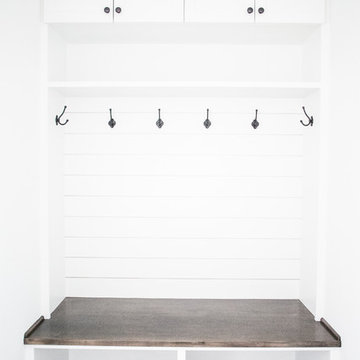
Interiors | Bria Hammel Interiors
Builder | Copper Creek MN
Architect | David Charlez Designs
Photographer | Laura Rae Photography
Idéer för att renovera ett mellanstort lantligt kapprum, med vita väggar och klinkergolv i keramik
Idéer för att renovera ett mellanstort lantligt kapprum, med vita väggar och klinkergolv i keramik
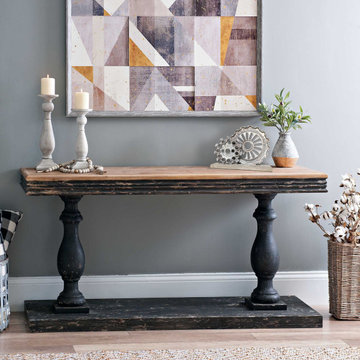
Rare vintage farming implement wheel in a handcrafted wooden display stand.
Inredning av en lantlig liten foajé
Inredning av en lantlig liten foajé
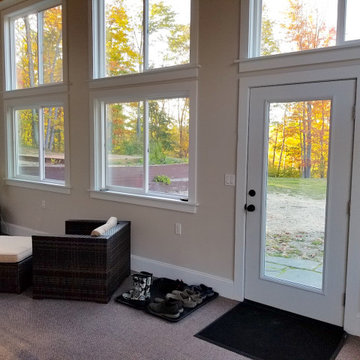
Enclosed patio renovation. Exterior: window replacement, vinyl siding and new entry door. Interior: New pine ceiling, drywall, crown molding, baseboard and window casing, new flooring, recessed led lights and ceiling fan installed.
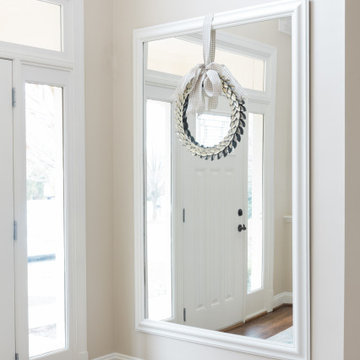
The homeowners recently moved from California and wanted a “modern farmhouse” with lots of metal and aged wood that was timeless, casual and comfortable to match their down-to-Earth, fun-loving personalities. They wanted to enjoy this home themselves and also successfully entertain other business executives on a larger scale. We added furnishings, rugs, lighting and accessories to complete the foyer, living room, family room and a few small updates to the dining room of this new-to-them home.
All interior elements designed and specified by A.HICKMAN Design. Photography by Angela Newton Roy (website: http://angelanewtonroy.com)
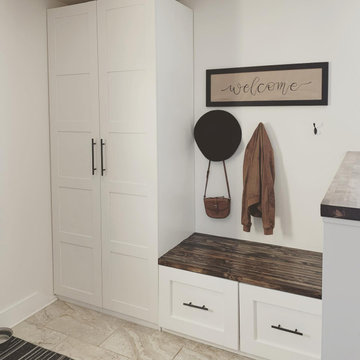
Idéer för att renovera ett litet lantligt kapprum, med vita väggar, klinkergolv i keramik, en enkeldörr, en vit dörr och grått golv
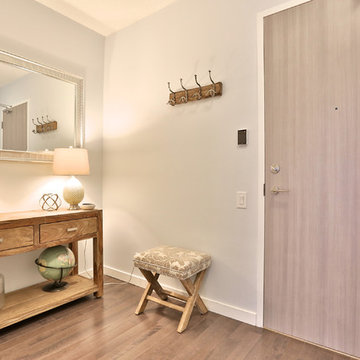
Listing Realtor: Chris Bibby
Inspiration för en liten lantlig ingång och ytterdörr, med blå väggar, ljust trägolv, en enkeldörr och mellanmörk trädörr
Inspiration för en liten lantlig ingång och ytterdörr, med blå väggar, ljust trägolv, en enkeldörr och mellanmörk trädörr
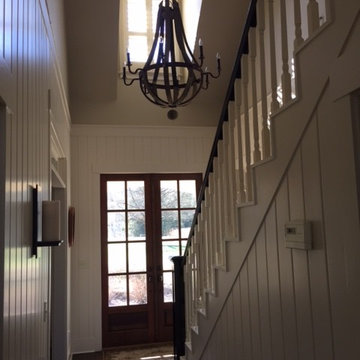
Inredning av en lantlig mellanstor foajé, med beige väggar, mörkt trägolv, en dubbeldörr, mörk trädörr och brunt golv
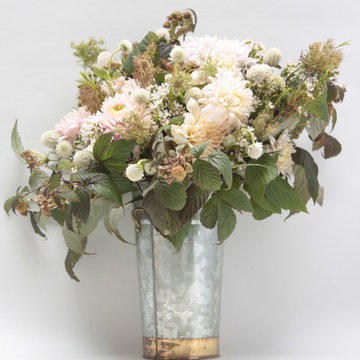
Folk Art Flowers' mums, dahlias and dara are paired with mums grown by Cairn Farm; plus: raspberry greens grown by Jello Mold Farm; gomphrena grown by Charles Little & Co.; and waxflower from Resendiz Brothers - all arranged by farmer-florist Carolyn Kulb.
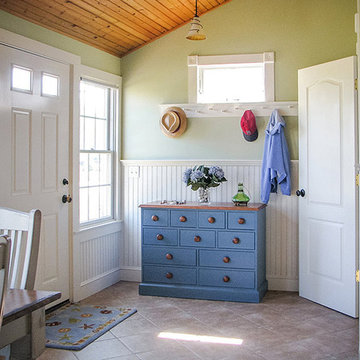
Idéer för en liten lantlig foajé, med gröna väggar, klinkergolv i keramik, en enkeldörr och en vit dörr
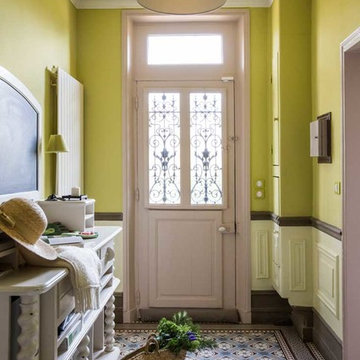
Une entrée de maison de campagne, qui annonce tout de suite la caractère de la maison et son ambiance colorée !
Idéer för en mellanstor lantlig foajé, med gröna väggar, klinkergolv i terrakotta, en tvådelad stalldörr, en lila dörr och flerfärgat golv
Idéer för en mellanstor lantlig foajé, med gröna väggar, klinkergolv i terrakotta, en tvådelad stalldörr, en lila dörr och flerfärgat golv
253 foton på lantlig entré
3
