480 foton på lantlig entré
Sortera efter:
Budget
Sortera efter:Populärt i dag
141 - 160 av 480 foton
Artikel 1 av 3
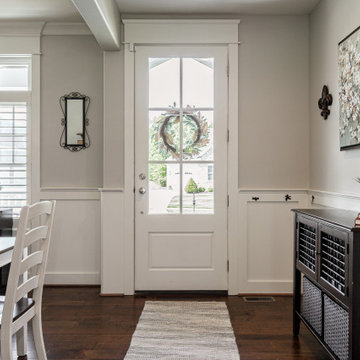
Front foyer
Exempel på en mellanstor lantlig foajé, med grå väggar, mellanmörkt trägolv, en enkeldörr, en vit dörr och brunt golv
Exempel på en mellanstor lantlig foajé, med grå väggar, mellanmörkt trägolv, en enkeldörr, en vit dörr och brunt golv
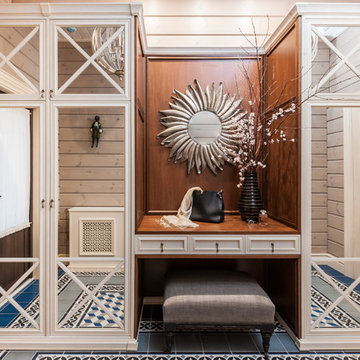
Прихожая кантри. Шкаф с зеркалами, Mister Doors, зеркало в красивой раме,пуфик.
Foto på en mellanstor lantlig ingång och ytterdörr, med blått golv, beige väggar, klinkergolv i keramik, en enkeldörr och en brun dörr
Foto på en mellanstor lantlig ingång och ytterdörr, med blått golv, beige väggar, klinkergolv i keramik, en enkeldörr och en brun dörr
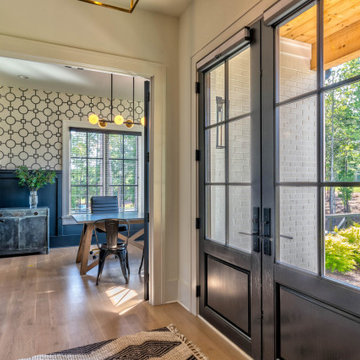
Inspiration för en stor lantlig foajé, med vita väggar, ljust trägolv, en dubbeldörr, en svart dörr och vitt golv
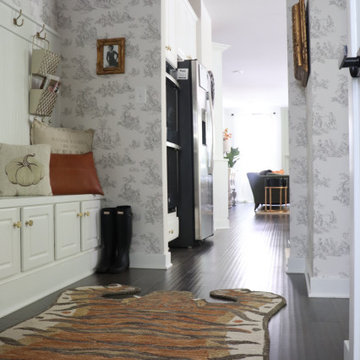
mudroom design, modern mudroom
farmhouse mudroom
wallpaper in mudroom
Bild på ett litet lantligt kapprum, med mörkt trägolv och brunt golv
Bild på ett litet lantligt kapprum, med mörkt trägolv och brunt golv
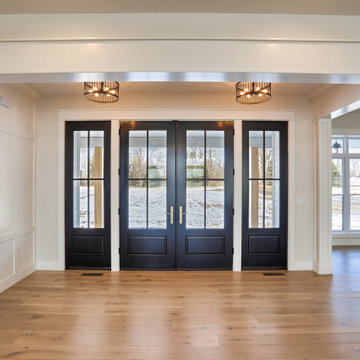
The 8-foot tall front doors are balanced inside a formal foyer, complete with paneled columns and wall details.
Inspiration för en mellanstor lantlig foajé, med vita väggar, ljust trägolv, en dubbeldörr, en svart dörr och brunt golv
Inspiration för en mellanstor lantlig foajé, med vita väggar, ljust trägolv, en dubbeldörr, en svart dörr och brunt golv
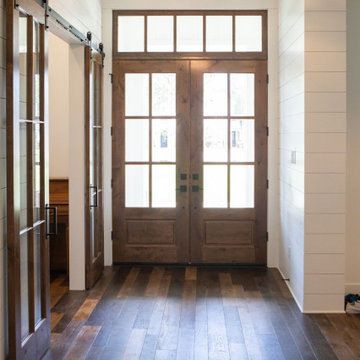
Idéer för att renovera en stor lantlig foajé, med vita väggar, mellanmörkt trägolv, en dubbeldörr, mellanmörk trädörr och brunt golv

Inspiration för ett stort lantligt kapprum, med blå väggar, laminatgolv och blått golv
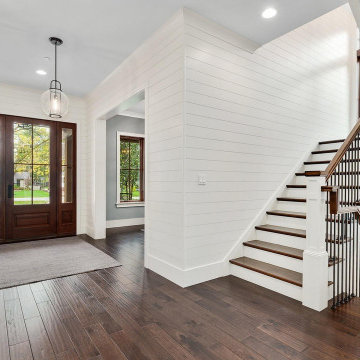
Front Foyer and Entry Staircase
Idéer för mycket stora lantliga foajéer, med vita väggar, mellanmörkt trägolv, en enkeldörr, mellanmörk trädörr och brunt golv
Idéer för mycket stora lantliga foajéer, med vita väggar, mellanmörkt trägolv, en enkeldörr, mellanmörk trädörr och brunt golv
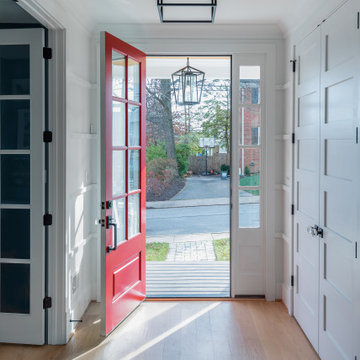
Front entry to a custom modern farmhouse with LED lighting
Exempel på en stor lantlig foajé, med ljust trägolv, en enkeldörr och en röd dörr
Exempel på en stor lantlig foajé, med ljust trägolv, en enkeldörr och en röd dörr
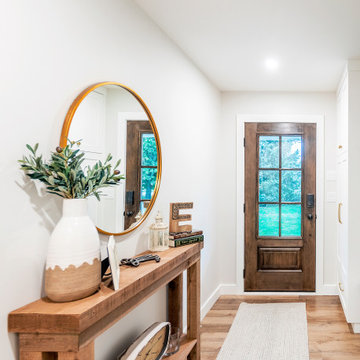
Photo by Brice Ferre.
Idéer för att renovera ett stort lantligt kapprum, med ljust trägolv, en enkeldörr, mörk trädörr och brunt golv
Idéer för att renovera ett stort lantligt kapprum, med ljust trägolv, en enkeldörr, mörk trädörr och brunt golv
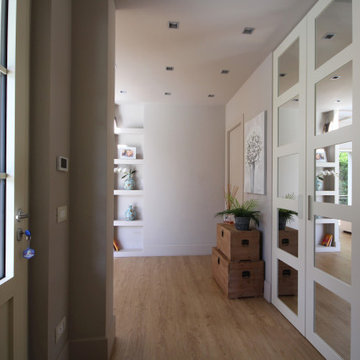
Inredning av en lantlig mycket stor foajé, med beige väggar, mellanmörkt trägolv, en skjutdörr, en vit dörr och brunt golv
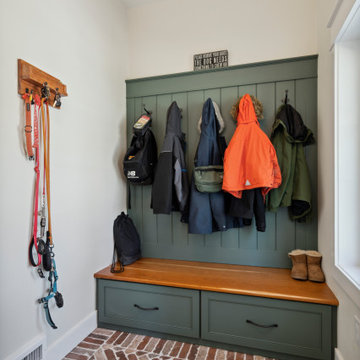
These clients reached out to Hillcrest Construction when their family began out-growing their Phoenixville-area home. Through a comprehensive design phase, opportunities to add square footage were identified along with a reorganization of the typical traffic flow throughout the house.
All household traffic into the hastily-designed, existing family room bump-out addition was funneled through a 3’ berth within the kitchen making meal prep and other kitchen activities somewhat similar to a shift at a PA turnpike toll booth. In the existing bump-out addition, the family room was relatively tight and the dining room barely fit the 6-person dining table. Access to the backyard was somewhat obstructed by the necessary furniture and the kitchen alone didn’t satisfy storage needs beyond a quick trip to the grocery store. The home’s existing front door was the only front entrance, and without a foyer or mudroom, the front formal room often doubled as a drop-zone for groceries, bookbags, and other on-the-go items.
Hillcrest Construction designed a remedy to both address the function and flow issues along with adding square footage via a 150 sq ft addition to the family room and converting the garage into a mudroom entry and walk-through pantry.
-
The project’s addition was not especially large but was able to facilitate a new pathway to the home’s rear family room. The existing brick wall at the bottom of the second-floor staircase was opened up and created a new, natural flow from the second-floor bedrooms to the front formal room, and into the rear family hang-out space- all without having to cut through the often busy kitchen. The dining room area was relocated to remove it from the pathway to the door to the backyard. Additionally, free and clear access to the rear yard was established for both two-legged and four-legged friends.
The existing chunky slider door was removed and in its place was fabricated and installed a custom centerpiece that included a new gas fireplace insert with custom brick surround, two side towers for display items and choice vinyl, and two base cabinets with metal-grated doors to house a subwoofer, wifi equipment, and other stow-away items. The black walnut countertops and mantle pop from the white cabinetry, and the wall-mounted TV with soundbar complete the central A/V hub. The custom cabs and tops were designed and built at Hillcrest’s custom shop.
The farmhouse appeal was completed with distressed engineered hardwood floors and craftsman-style window and door trim throughout.
-
Another major component of the project was the conversion of the garage into a pantry+mudroom+everyday entry.
The clients had used their smallish garage for storage of outdoor yard and recreational equipment. With those storage needs being addressed at the exterior, the space was transformed into a custom pantry and mudroom. The floor level within the space was raised to meet the rest of the house and insulated appropriately. A newly installed pocket door divided the dining room area from the designed-to-spec pantry/beverage center. The pantry was designed to house dry storage, cleaning supplies, and dry bar supplies when the cleaning and shopping are complete. A window seat with doggie supply storage below was worked into the design to accommodate the existing elevation of the original garage window.
A coat closet and a small set of steps divide the pantry from the mudroom entry. The mudroom entry is marked with a striking combo of the herringbone thin-brick flooring and a custom hutch. Kids returning home from school have a designated spot to hang their coats and bookbags with two deep drawers for shoes. A custom cherry bench top adds a punctuation of warmth. The entry door and window replaced the old overhead garage doors to create the daily-used informal entry off the driveway.
With the house being such a favorable area, and the clients not looking to pull up roots, Hillcrest Construction facilitated a collaborative experience and comprehensive plan to change the house for the better and make it a home to grow within.
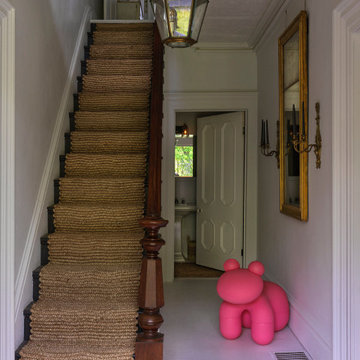
Exempel på en mellanstor lantlig foajé, med vita väggar, ljust trägolv, en dubbeldörr, en röd dörr och vitt golv

This home in Napa off Silverado was rebuilt after burning down in the 2017 fires. Architect David Rulon, a former associate of Howard Backen, known for this Napa Valley industrial modern farmhouse style. Composed in mostly a neutral palette, the bones of this house are bathed in diffused natural light pouring in through the clerestory windows. Beautiful textures and the layering of pattern with a mix of materials add drama to a neutral backdrop. The homeowners are pleased with their open floor plan and fluid seating areas, which allow them to entertain large gatherings. The result is an engaging space, a personal sanctuary and a true reflection of it's owners' unique aesthetic.
Inspirational features are metal fireplace surround and book cases as well as Beverage Bar shelving done by Wyatt Studio, painted inset style cabinets by Gamma, moroccan CLE tile backsplash and quartzite countertops.
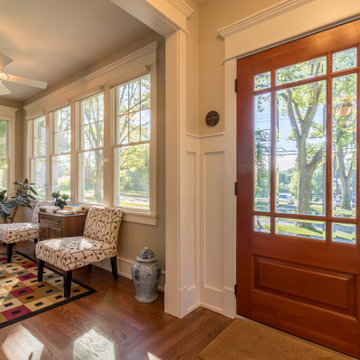
Idéer för en mellanstor lantlig ingång och ytterdörr, med gula väggar, mellanmörkt trägolv, en enkeldörr, en brun dörr och brunt golv
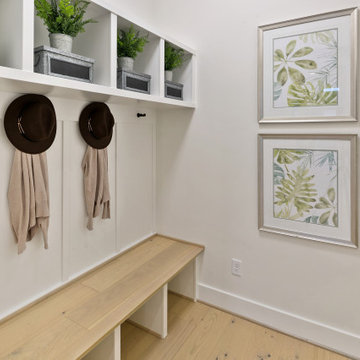
The Victoria's Entryway welcomes guests with its stylish and functional design. Light hardwood flooring sets the foundation for the space, providing a warm and inviting atmosphere. A light hardwood benchtop offers a convenient place to sit and remove shoes upon entering the home. The white wooden paneling on the walls adds a touch of elegance and creates a sense of openness. Black hooks on the wall provide practical storage for coats, hats, and bags, keeping the area neat and organized. The combination of light hardwood flooring, a light hardwood benchtop, white wooden paneling, and black hooks creates a visually appealing and cohesive entryway design. The Victoria's Entryway sets the tone for the rest of the home, showcasing a balance between style and functionality.
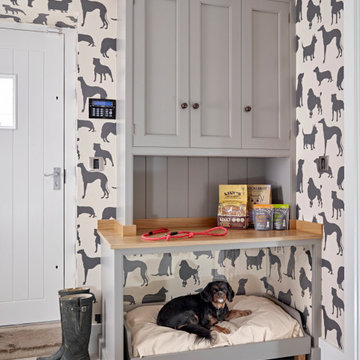
The client wanted a piece of furniture to house their dog's bed and all of his food and treats! The dog bed is unattached from the furniture, meaning it can be moved into different rooms should you wish. The result: one beautiful piece of furniture, and one content little dog!
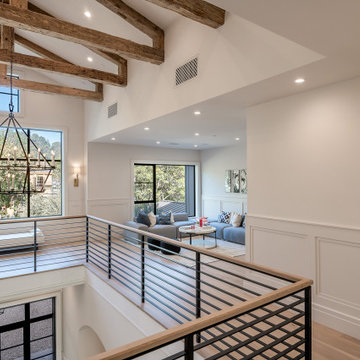
Idéer för att renovera en stor lantlig hall, med vita väggar, ljust trägolv, en enkeldörr, en svart dörr och beiget golv
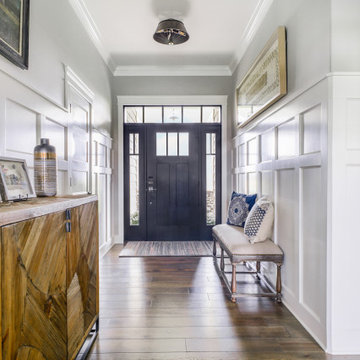
The white tall wainscoting in the entry is a stunning introduction to this lovely home. The black door within a black frame, and black transom window provide a powerful contrast to the white wainscoting.
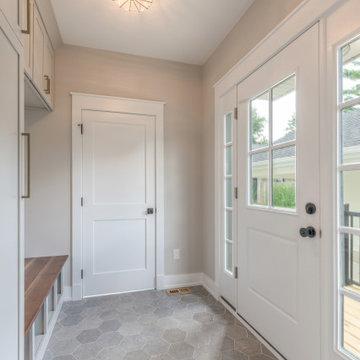
Lantlig inredning av ett kapprum, med beige väggar, klinkergolv i keramik, en enkeldörr, en svart dörr och grått golv
480 foton på lantlig entré
8