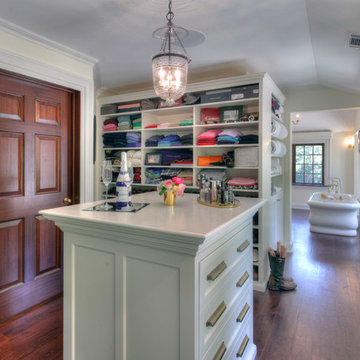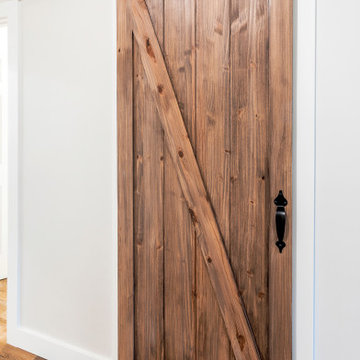181 foton på lantlig garderob och förvaring, med öppna hyllor
Sortera efter:
Budget
Sortera efter:Populärt i dag
161 - 180 av 181 foton
Artikel 1 av 3
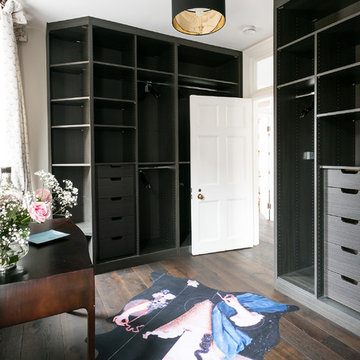
Photography by Veronica Rodriguez Interior Photography.
Inspiration för ett mellanstort lantligt walk-in-closet för könsneutrala, med öppna hyllor, mörkt trägolv och brunt golv
Inspiration för ett mellanstort lantligt walk-in-closet för könsneutrala, med öppna hyllor, mörkt trägolv och brunt golv
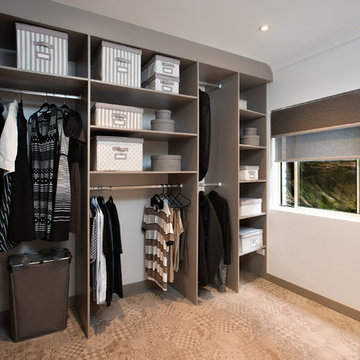
VYACHESLAV FROLOV http://frolov.photography
Idéer för att renovera ett mellanstort lantligt walk-in-closet för könsneutrala, med öppna hyllor, grå skåp och klinkergolv i keramik
Idéer för att renovera ett mellanstort lantligt walk-in-closet för könsneutrala, med öppna hyllor, grå skåp och klinkergolv i keramik
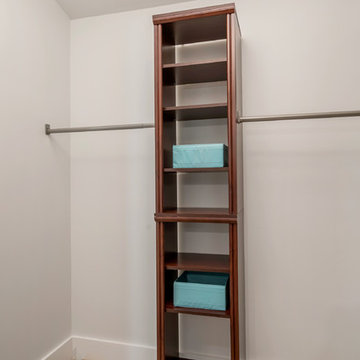
Inredning av ett lantligt mellanstort walk-in-closet för könsneutrala, med öppna hyllor och skåp i mörkt trä
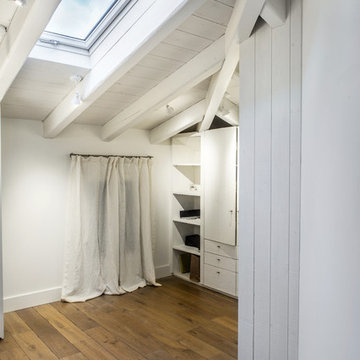
Inspiration för mellanstora lantliga walk-in-closets för könsneutrala, med öppna hyllor, vita skåp och mellanmörkt trägolv
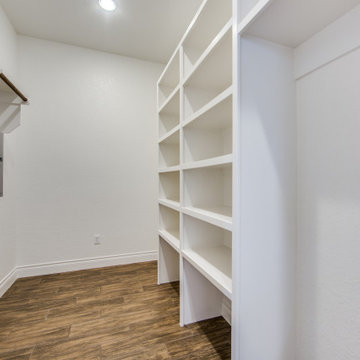
3,076 ft²: 3 bed/3 bath/1ST custom residence w/1,655 ft² boat barn located in Ensenada Shores At Canyon Lake, Canyon Lake, Texas. To uncover a wealth of possibilities, contact Michael Bryant at 210-387-6109!
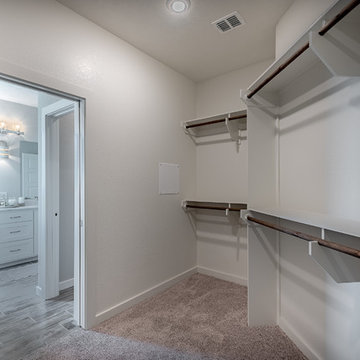
Idéer för ett stort lantligt walk-in-closet för könsneutrala, med öppna hyllor, vita skåp, heltäckningsmatta och grått golv
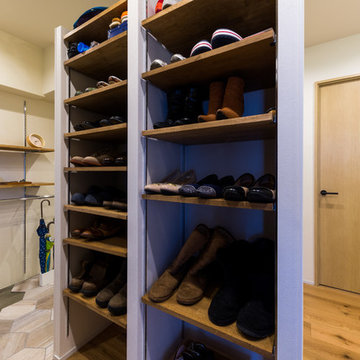
コート&シューズクローゼット。土間からもすぐアクセス。もちろん室内からもそのまま来れる。
Foto på ett mellanstort lantligt walk-in-closet för könsneutrala, med öppna hyllor, mörkt trägolv och brunt golv
Foto på ett mellanstort lantligt walk-in-closet för könsneutrala, med öppna hyllor, mörkt trägolv och brunt golv

We gave this rather dated farmhouse some dramatic upgrades that brought together the feminine with the masculine, combining rustic wood with softer elements. In terms of style her tastes leaned toward traditional and elegant and his toward the rustic and outdoorsy. The result was the perfect fit for this family of 4 plus 2 dogs and their very special farmhouse in Ipswich, MA. Character details create a visual statement, showcasing the melding of both rustic and traditional elements without too much formality. The new master suite is one of the most potent examples of the blending of styles. The bath, with white carrara honed marble countertops and backsplash, beaded wainscoting, matching pale green vanities with make-up table offset by the black center cabinet expand function of the space exquisitely while the salvaged rustic beams create an eye-catching contrast that picks up on the earthy tones of the wood. The luxurious walk-in shower drenched in white carrara floor and wall tile replaced the obsolete Jacuzzi tub. Wardrobe care and organization is a joy in the massive walk-in closet complete with custom gliding library ladder to access the additional storage above. The space serves double duty as a peaceful laundry room complete with roll-out ironing center. The cozy reading nook now graces the bay-window-with-a-view and storage abounds with a surplus of built-ins including bookcases and in-home entertainment center. You can’t help but feel pampered the moment you step into this ensuite. The pantry, with its painted barn door, slate floor, custom shelving and black walnut countertop provide much needed storage designed to fit the family’s needs precisely, including a pull out bin for dog food. During this phase of the project, the powder room was relocated and treated to a reclaimed wood vanity with reclaimed white oak countertop along with custom vessel soapstone sink and wide board paneling. Design elements effectively married rustic and traditional styles and the home now has the character to match the country setting and the improved layout and storage the family so desperately needed. And did you see the barn? Photo credit: Eric Roth

We gave this rather dated farmhouse some dramatic upgrades that brought together the feminine with the masculine, combining rustic wood with softer elements. In terms of style her tastes leaned toward traditional and elegant and his toward the rustic and outdoorsy. The result was the perfect fit for this family of 4 plus 2 dogs and their very special farmhouse in Ipswich, MA. Character details create a visual statement, showcasing the melding of both rustic and traditional elements without too much formality. The new master suite is one of the most potent examples of the blending of styles. The bath, with white carrara honed marble countertops and backsplash, beaded wainscoting, matching pale green vanities with make-up table offset by the black center cabinet expand function of the space exquisitely while the salvaged rustic beams create an eye-catching contrast that picks up on the earthy tones of the wood. The luxurious walk-in shower drenched in white carrara floor and wall tile replaced the obsolete Jacuzzi tub. Wardrobe care and organization is a joy in the massive walk-in closet complete with custom gliding library ladder to access the additional storage above. The space serves double duty as a peaceful laundry room complete with roll-out ironing center. The cozy reading nook now graces the bay-window-with-a-view and storage abounds with a surplus of built-ins including bookcases and in-home entertainment center. You can’t help but feel pampered the moment you step into this ensuite. The pantry, with its painted barn door, slate floor, custom shelving and black walnut countertop provide much needed storage designed to fit the family’s needs precisely, including a pull out bin for dog food. During this phase of the project, the powder room was relocated and treated to a reclaimed wood vanity with reclaimed white oak countertop along with custom vessel soapstone sink and wide board paneling. Design elements effectively married rustic and traditional styles and the home now has the character to match the country setting and the improved layout and storage the family so desperately needed. And did you see the barn? Photo credit: Eric Roth
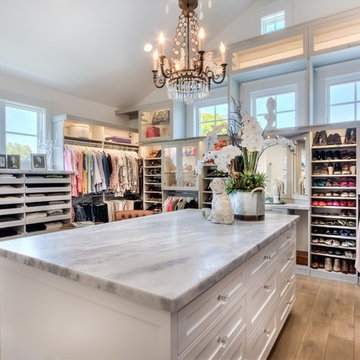
interior designer: Kathryn Smith
Idéer för att renovera ett mycket stort lantligt walk-in-closet för kvinnor, med öppna hyllor, vita skåp och ljust trägolv
Idéer för att renovera ett mycket stort lantligt walk-in-closet för kvinnor, med öppna hyllor, vita skåp och ljust trägolv
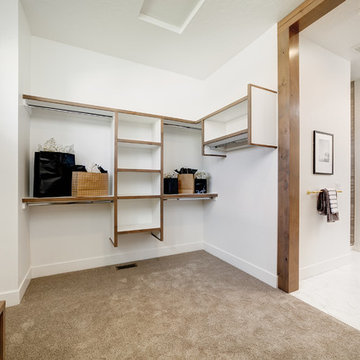
Lantlig inredning av ett stort omklädningsrum för könsneutrala, med öppna hyllor, vita skåp, heltäckningsmatta och beiget golv
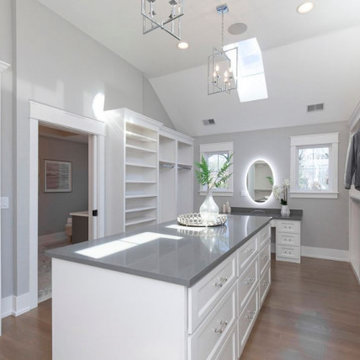
A master closet with room for everything at your fingertips!
Areas for dressing as well as hair and makeup all in this thoughtfully designed closet.
Inspiration för stora lantliga walk-in-closets för könsneutrala, med öppna hyllor, vita skåp, ljust trägolv och brunt golv
Inspiration för stora lantliga walk-in-closets för könsneutrala, med öppna hyllor, vita skåp, ljust trägolv och brunt golv
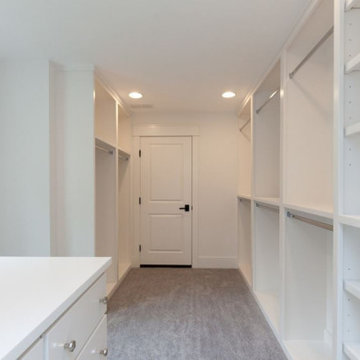
Thoughtfully designed second master closet has room for everything at your fingertips!
Bild på ett stort lantligt walk-in-closet för könsneutrala, med öppna hyllor, vita skåp, heltäckningsmatta och grått golv
Bild på ett stort lantligt walk-in-closet för könsneutrala, med öppna hyllor, vita skåp, heltäckningsmatta och grått golv
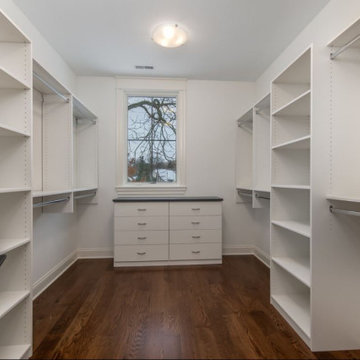
The open shelving mud room provides access to all your seasonal accessories while keeping you organized.
Exempel på en mellanstor lantlig garderob för könsneutrala, med öppna hyllor, vita skåp, mellanmörkt trägolv och brunt golv
Exempel på en mellanstor lantlig garderob för könsneutrala, med öppna hyllor, vita skåp, mellanmörkt trägolv och brunt golv
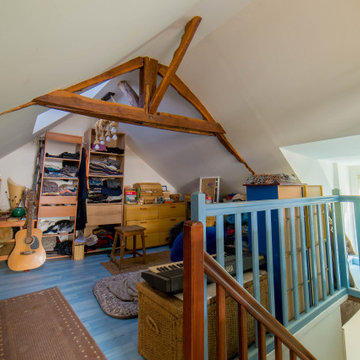
Creation de bibliothèque sur mesure au niveau de la cage d'escalier
Idéer för ett mellanstort lantligt walk-in-closet för könsneutrala, med öppna hyllor, skåp i ljust trä, mellanmörkt trägolv och brunt golv
Idéer för ett mellanstort lantligt walk-in-closet för könsneutrala, med öppna hyllor, skåp i ljust trä, mellanmörkt trägolv och brunt golv
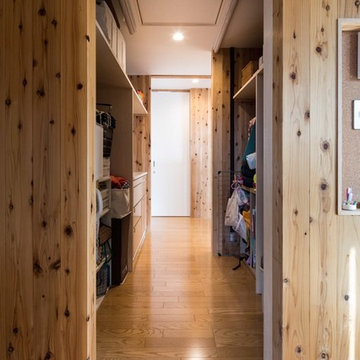
撮影:齋部 功
Bild på ett mellanstort lantligt klädskåp för könsneutrala, med öppna hyllor, plywoodgolv och brunt golv
Bild på ett mellanstort lantligt klädskåp för könsneutrala, med öppna hyllor, plywoodgolv och brunt golv

Paul Velgos
Idéer för att renovera ett lantligt walk-in-closet för könsneutrala, med öppna hyllor, skåp i mörkt trä, klinkergolv i keramik och beiget golv
Idéer för att renovera ett lantligt walk-in-closet för könsneutrala, med öppna hyllor, skåp i mörkt trä, klinkergolv i keramik och beiget golv
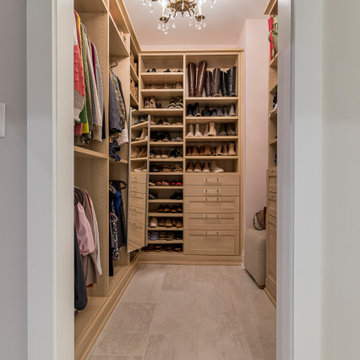
Lantlig inredning av ett walk-in-closet för könsneutrala, med öppna hyllor, skåp i ljust trä, klinkergolv i keramik och grått golv
181 foton på lantlig garderob och förvaring, med öppna hyllor
9
