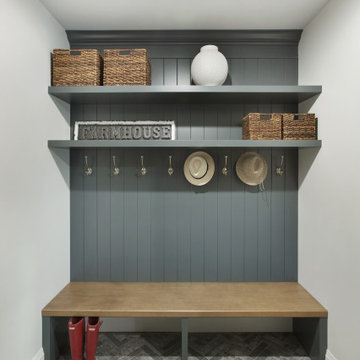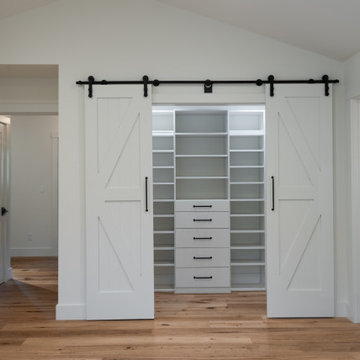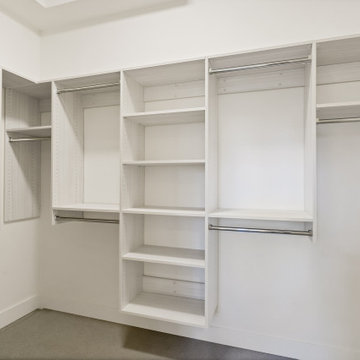63 foton på lantlig garderob och förvaring
Sortera efter:
Budget
Sortera efter:Populärt i dag
1 - 20 av 63 foton
Artikel 1 av 3

Inspiration för stora lantliga garderober, med luckor med profilerade fronter, grå skåp, mellanmörkt trägolv och brunt golv

The homeowners wanted to improve the layout and function of their tired 1980’s bathrooms. The master bath had a huge sunken tub that took up half the floor space and the shower was tiny and in small room with the toilet. We created a new toilet room and moved the shower to allow it to grow in size. This new space is far more in tune with the client’s needs. The kid’s bath was a large space. It only needed to be updated to today’s look and to flow with the rest of the house. The powder room was small, adding the pedestal sink opened it up and the wallpaper and ship lap added the character that it needed
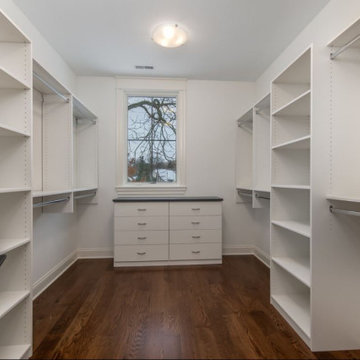
The open shelving mud room provides access to all your seasonal accessories while keeping you organized.
Exempel på en mellanstor lantlig garderob för könsneutrala, med öppna hyllor, vita skåp, mellanmörkt trägolv och brunt golv
Exempel på en mellanstor lantlig garderob för könsneutrala, med öppna hyllor, vita skåp, mellanmörkt trägolv och brunt golv

Idéer för att renovera en mellanstor lantlig garderob, med släta luckor, vita skåp, mellanmörkt trägolv och grått golv

A complete remodel of a this closet, changed the functionality of this space. Compete with dresser drawers, walnut counter top, cubbies, shoe storage, and space for hang ups.
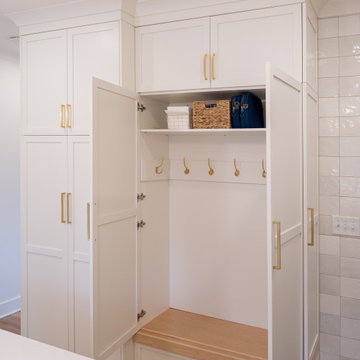
Idéer för att renovera en mellanstor lantlig garderob för könsneutrala, med skåp i shakerstil, vita skåp och ljust trägolv
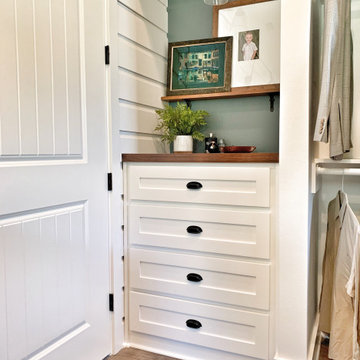
Bild på en lantlig garderob för könsneutrala, med skåp i shakerstil, vita skåp, vinylgolv och grått golv
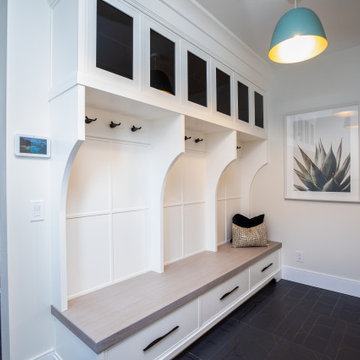
Mudroom w/ Lockers
Modern Farmhouse
Calgary, Alberta
Inspiration för en mellanstor lantlig garderob för könsneutrala, med luckor med infälld panel, vita skåp, klinkergolv i keramik och svart golv
Inspiration för en mellanstor lantlig garderob för könsneutrala, med luckor med infälld panel, vita skåp, klinkergolv i keramik och svart golv
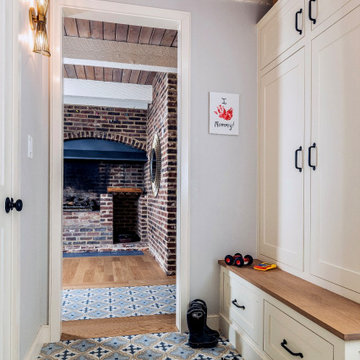
Mudroom has built in cabinetry to keep coats, shoes, toys, sports gear and back packs all out of sight. Floor is tiled and Powder Room is behind the door on the left with the same tile within. The original brick fireplace is in the background.
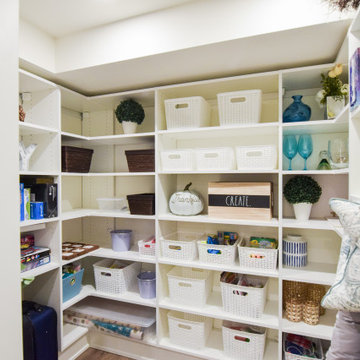
California Closets helped to design this wonderful storage bonus area in this beautiful basement
Inspiration för en mellanstor lantlig garderob för könsneutrala, med luckor med upphöjd panel, vita skåp, vinylgolv och beiget golv
Inspiration för en mellanstor lantlig garderob för könsneutrala, med luckor med upphöjd panel, vita skåp, vinylgolv och beiget golv
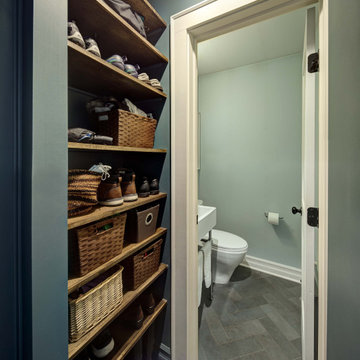
Small mud area shelving
Foto på en liten lantlig garderob, med skiffergolv och grått golv
Foto på en liten lantlig garderob, med skiffergolv och grått golv
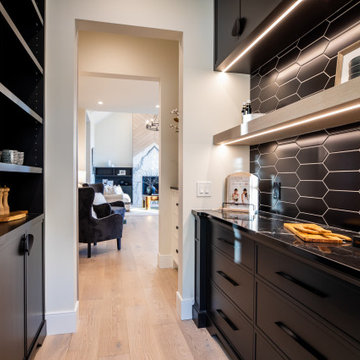
Walk Through Butlers Pantry
Modern Farmhouse
Calgary, Alberta
Lantlig inredning av en mellanstor garderob för könsneutrala, med luckor med infälld panel, svarta skåp, målat trägolv och brunt golv
Lantlig inredning av en mellanstor garderob för könsneutrala, med luckor med infälld panel, svarta skåp, målat trägolv och brunt golv
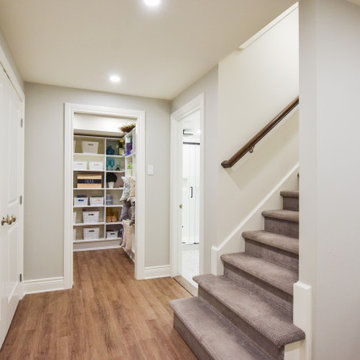
California Closets helped to design this wonderful storage bonus area in this beautiful basement
Inspiration för en mellanstor lantlig garderob för könsneutrala, med luckor med upphöjd panel, vita skåp, vinylgolv och beiget golv
Inspiration för en mellanstor lantlig garderob för könsneutrala, med luckor med upphöjd panel, vita skåp, vinylgolv och beiget golv
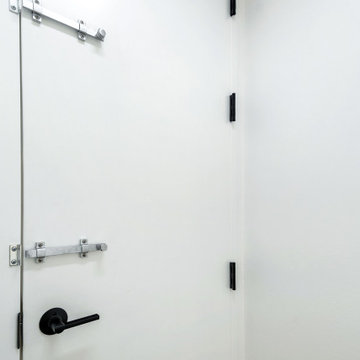
Storm room pantry is a safe place to be in severe weather. Concrete walls and ceiling with a steel door keep you and your family safe.
Foto på en liten lantlig garderob, med ljust trägolv och beiget golv
Foto på en liten lantlig garderob, med ljust trägolv och beiget golv

This Paradise Model ATU is extra tall and grand! As you would in you have a couch for lounging, a 6 drawer dresser for clothing, and a seating area and closet that mirrors the kitchen. Quartz countertops waterfall over the side of the cabinets encasing them in stone. The custom kitchen cabinetry is sealed in a clear coat keeping the wood tone light. Black hardware accents with contrast to the light wood. A main-floor bedroom- no crawling in and out of bed. The wallpaper was an owner request; what do you think of their choice?
The bathroom has natural edge Hawaiian mango wood slabs spanning the length of the bump-out: the vanity countertop and the shelf beneath. The entire bump-out-side wall is tiled floor to ceiling with a diamond print pattern. The shower follows the high contrast trend with one white wall and one black wall in matching square pearl finish. The warmth of the terra cotta floor adds earthy warmth that gives life to the wood. 3 wall lights hang down illuminating the vanity, though durning the day, you likely wont need it with the natural light shining in from two perfect angled long windows.
This Paradise model was way customized. The biggest alterations were to remove the loft altogether and have one consistent roofline throughout. We were able to make the kitchen windows a bit taller because there was no loft we had to stay below over the kitchen. This ATU was perfect for an extra tall person. After editing out a loft, we had these big interior walls to work with and although we always have the high-up octagon windows on the interior walls to keep thing light and the flow coming through, we took it a step (or should I say foot) further and made the french pocket doors extra tall. This also made the shower wall tile and shower head extra tall. We added another ceiling fan above the kitchen and when all of those awning windows are opened up, all the hot air goes right up and out.

Every remodeling project presents its own unique challenges. This client’s original remodel vision was to replace an outdated kitchen, optimize ocean views with new decking and windows, updated the mother-in-law’s suite, and add a new loft. But all this changed one historic day when the Woolsey Fire swept through Malibu in November 2018 and leveled this neighborhood, including our remodel, which was underway.
Shifting to a ground-up design-build project, the JRP team worked closely with the homeowners through every step of designing, permitting, and building their new home. As avid horse owners, the redesign inspiration started with their love of rustic farmhouses and through the design process, turned into a more refined modern farmhouse reflected in the clean lines of white batten siding, and dark bronze metal roofing.
Starting from scratch, the interior spaces were repositioned to take advantage of the ocean views from all the bedrooms, kitchen, and open living spaces. The kitchen features a stacked chiseled edge granite island with cement pendant fixtures and rugged concrete-look perimeter countertops. The tongue and groove ceiling is repeated on the stove hood for a perfectly coordinated style. A herringbone tile pattern lends visual contrast to the cooking area. The generous double-section kitchen sink features side-by-side faucets.
Bi-fold doors and windows provide unobstructed sweeping views of the natural mountainside and ocean views. Opening the windows creates a perfect pass-through from the kitchen to outdoor entertaining. The expansive wrap-around decking creates the ideal space to gather for conversation and outdoor dining or soak in the California sunshine and the remarkable Pacific Ocean views.
Photographer: Andrew Orozco
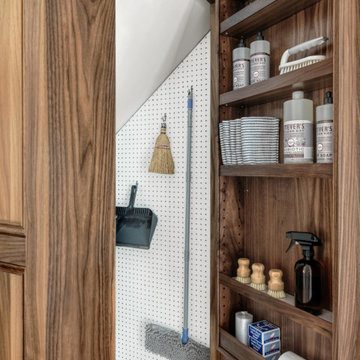
Bild på en liten lantlig garderob för könsneutrala, med öppna hyllor, skåp i mörkt trä och ljust trägolv
63 foton på lantlig garderob och förvaring
1
