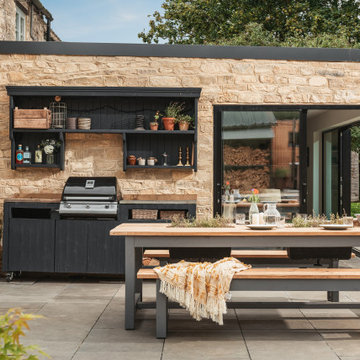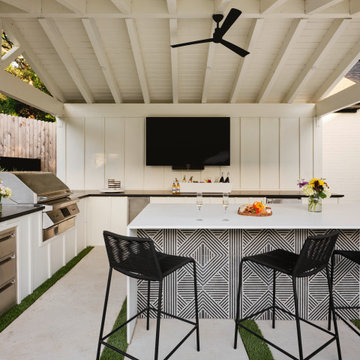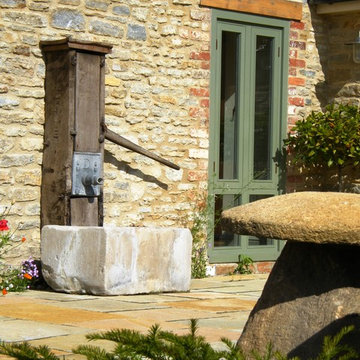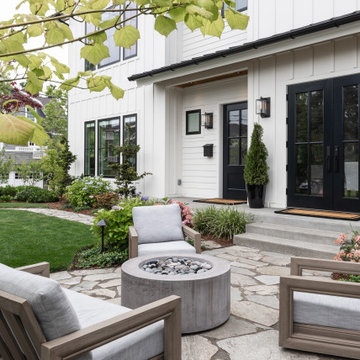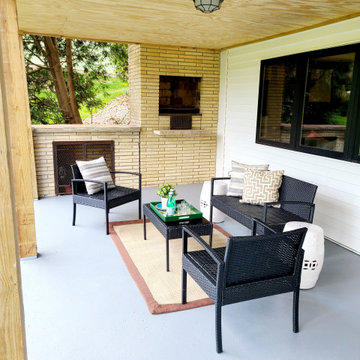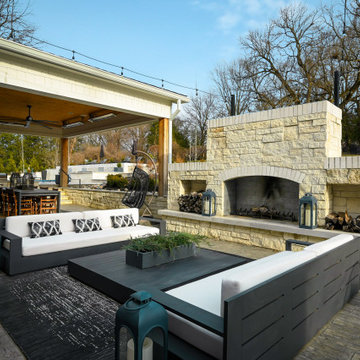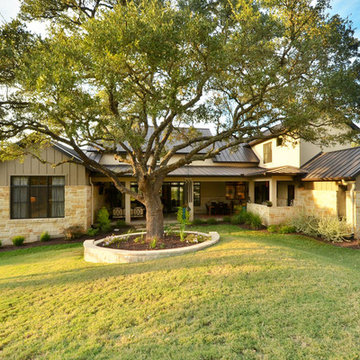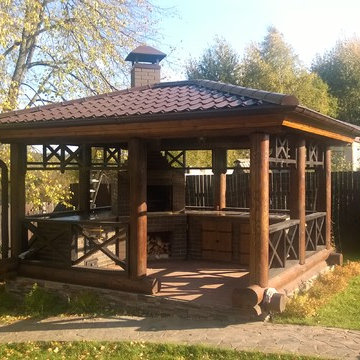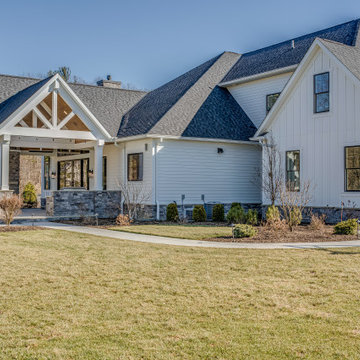71 foton på lantlig gul uteplats
Sortera efter:Populärt i dag
1 - 20 av 71 foton

Foto på en mycket stor lantlig uteplats på baksidan av huset, med marksten i betong och en pergola
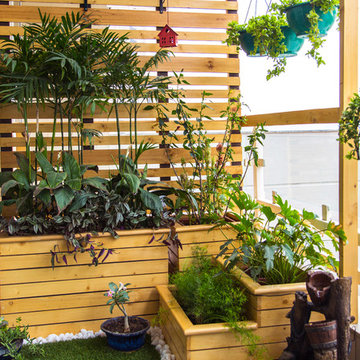
A cozy balcony garden on a second floor apartment. A new living space created for all members of the family-including a 15 month old.
Bild på en liten lantlig uteplats
Bild på en liten lantlig uteplats
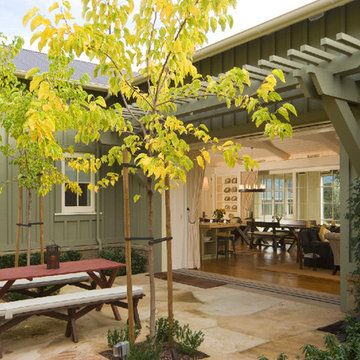
Home built by JMA (Jim Murphy and Associates); designed by Howard Backen, Backen Gillam & Kroeger Architects. Interior design by Jennifer Robin Interiors. Photo credit: Tim Maloney, Technical Imagery Studios.
This warm and inviting residence, designed in the California Wine Country farmhouse vernacular, for which the architectural firm is known, features an underground wine cellar with adjoining tasting room. The home’s expansive, central great room opens to the outdoors with two large lift-n-slide doors: one opening to a large screen porch with its spectacular view, the other to a cozy flagstone patio with fireplace. Lift-n-slide doors are also found in the master bedroom, the main house’s guest room, the guest house and the pool house.
A number of materials were chosen to lend an old farm house ambience: corrugated steel roofing, rustic stonework, long, wide flooring planks made from recycled hickory, and the home’s color palette itself.
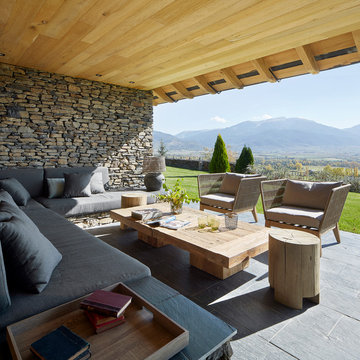
Idéer för att renovera en lantlig uteplats på baksidan av huset, med naturstensplattor och takförlängning
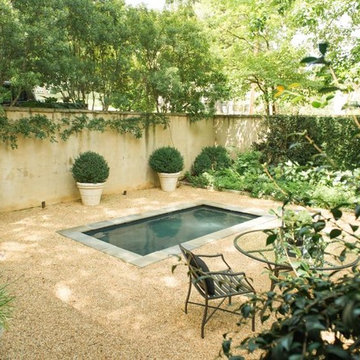
There is perhaps nothing more charming than an elegant old home in historic southern neighborhood. Our mission was to make this one modern-day livable while keeping the home's historic personality.
It was in many ways a blank slate, as it was being completely renovated. It was small inside, but instead of adding indoor space, the client wanted outdoor spaces where he could live, relax, and entertain. The design played off the old world limestone and included connecting the garage to the home by creating a covered living area. Limestone walls and an Alabama blue fireplace gives the space structure while the reflecting pool and gravel patio added a subtle touch of glamor. The boxwoods create clean lines, while the hydrangeas contrasted those with structured chaos. The entry courtyard and front porch offer additional spots where the client unwinds at the end of the day in his lush, personal urban oasis.
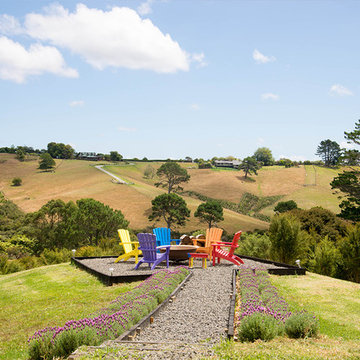
Ian Thompson
Idéer för att renovera en lantlig uteplats, med en öppen spis och grus
Idéer för att renovera en lantlig uteplats, med en öppen spis och grus
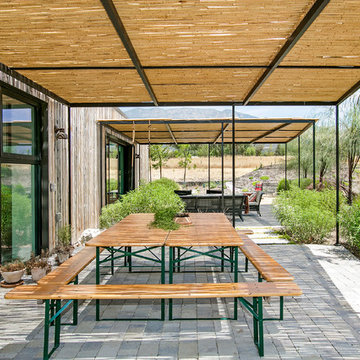
Sherri Johnson
Lantlig inredning av en uteplats, med marksten i betong och ett lusthus
Lantlig inredning av en uteplats, med marksten i betong och ett lusthus
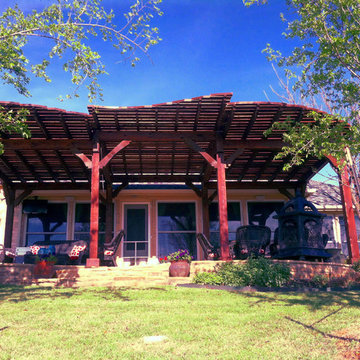
Idéer för att renovera en stor lantlig uteplats på baksidan av huset, med en pergola
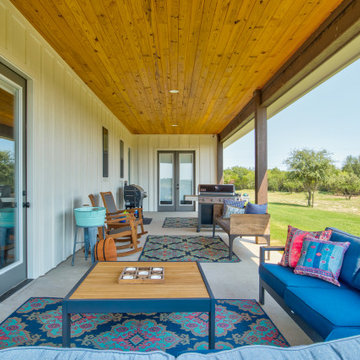
Chic Farmhouse Back Patio with Stained Ceiling and Board & Batten Siding
Bild på en lantlig uteplats
Bild på en lantlig uteplats
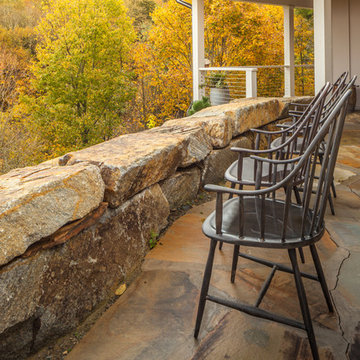
Lantlig inredning av en stor uteplats på baksidan av huset, med en öppen spis och naturstensplattor
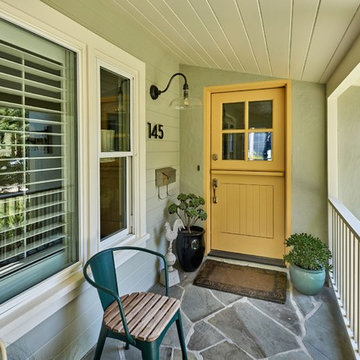
Idéer för en mellanstor lantlig uteplats på baksidan av huset, med en öppen spis, naturstensplattor och takförlängning
71 foton på lantlig gul uteplats
1
