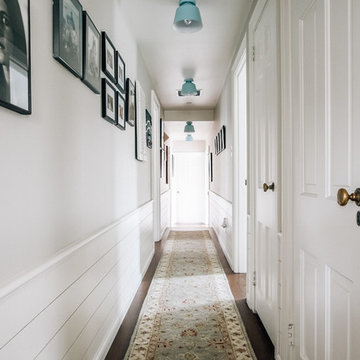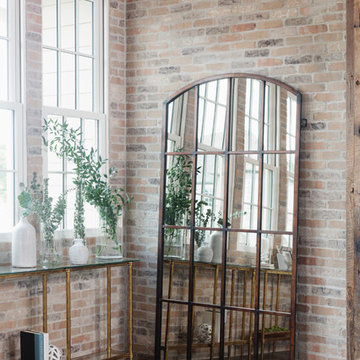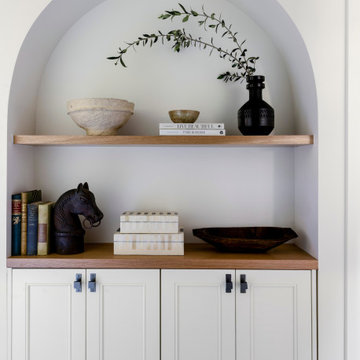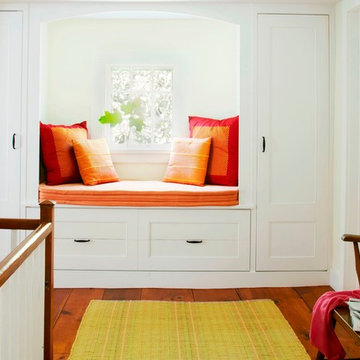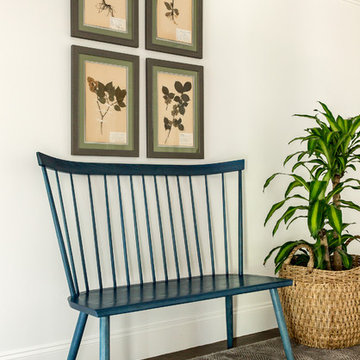346 foton på lantlig hall, med mörkt trägolv
Sortera efter:
Budget
Sortera efter:Populärt i dag
1 - 20 av 346 foton
Artikel 1 av 3
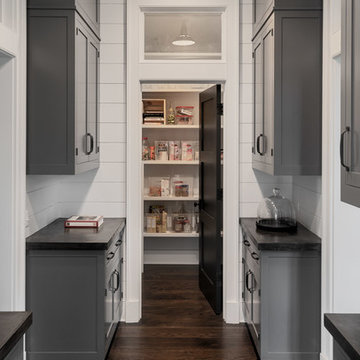
Pantry with gray cabinets and hardwood flooring.
Photographer: Rob Karosis
Foto på en mellanstor lantlig hall, med vita väggar, mörkt trägolv och brunt golv
Foto på en mellanstor lantlig hall, med vita väggar, mörkt trägolv och brunt golv

Idéer för att renovera en stor lantlig hall, med vita väggar, mörkt trägolv och brunt golv
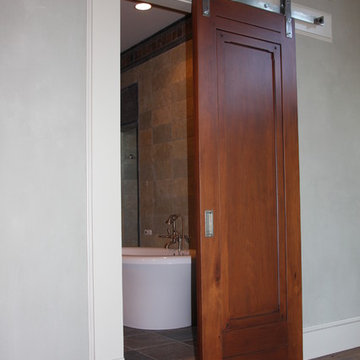
Appwood panel-on-panel, Interior Barn Door in European Beach with flat track hardware.
Exempel på en mellanstor lantlig hall, med grå väggar och mörkt trägolv
Exempel på en mellanstor lantlig hall, med grå väggar och mörkt trägolv
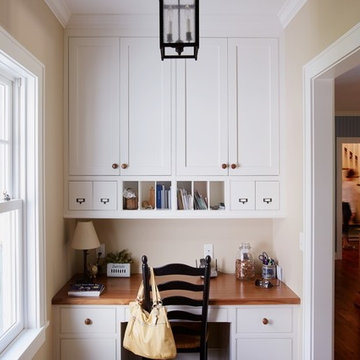
CREATIVE LIGHTING- 651.647.0111
www.creative-lighting.com
LIGHTING DESIGN: Tara Simons
tsimons@creative-lighting.com
BCD Homes/Lauren Markell: www.bcdhomes.com
PHOTO CRED: Matt Blum Photography
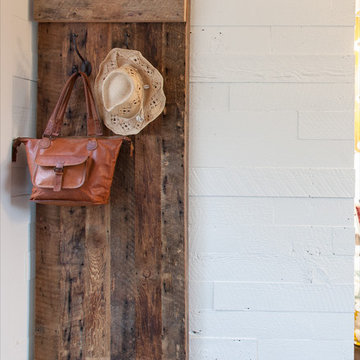
Reclaimed Wood barn door on sliding track conceals the entry to the bathroom in this guest space. The white painted walls are also reclaimed wood, lending texture and warmth to the space.
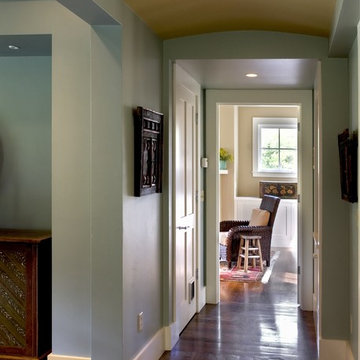
Rob Karosis Photography
www.robkarosis.com
Inspiration för lantliga hallar, med blå väggar och mörkt trägolv
Inspiration för lantliga hallar, med blå väggar och mörkt trägolv

JS Gibson
Lantlig inredning av en mellanstor hall, med vita väggar, mörkt trägolv och blått golv
Lantlig inredning av en mellanstor hall, med vita väggar, mörkt trägolv och blått golv
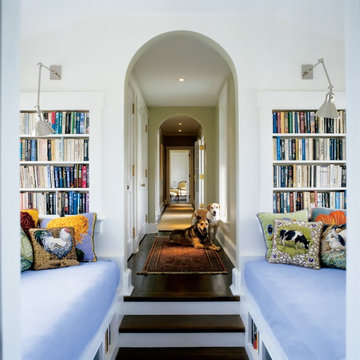
Durston Saylor
Bild på en mellanstor lantlig hall, med vita väggar, mörkt trägolv och brunt golv
Bild på en mellanstor lantlig hall, med vita väggar, mörkt trägolv och brunt golv
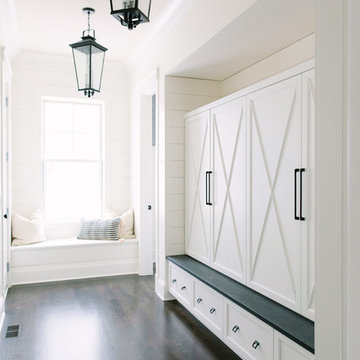
Stoffer Photography
Lantlig inredning av en mellanstor hall, med beige väggar och mörkt trägolv
Lantlig inredning av en mellanstor hall, med beige väggar och mörkt trägolv
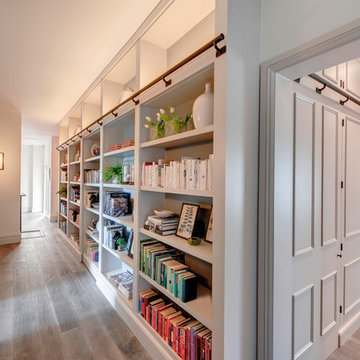
Richard Downer
This Georgian property is in an outstanding location with open views over Dartmoor and the sea beyond.
Our brief for this project was to transform the property which has seen many unsympathetic alterations over the years with a new internal layout, external renovation and interior design scheme to provide a timeless home for a young family. The property required extensive remodelling both internally and externally to create a home that our clients call their “forever home”.
Our refurbishment retains and restores original features such as fireplaces and panelling while incorporating the client's personal tastes and lifestyle. More specifically a dramatic dining room, a hard working boot room and a study/DJ room were requested. The interior scheme gives a nod to the Georgian architecture while integrating the technology for today's living.
Generally throughout the house a limited materials and colour palette have been applied to give our client's the timeless, refined interior scheme they desired. Granite, reclaimed slate and washed walnut floorboards make up the key materials.
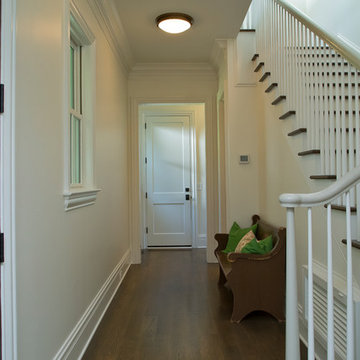
Idéer för att renovera en mellanstor lantlig hall, med vita väggar, mörkt trägolv och brunt golv
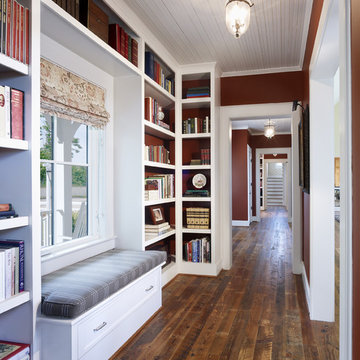
Photographer: Allen Russ from Hoachlander Davis Photography, LLC
Principal Architect: Steve Vanze, FAIA, LEED AP
Project Architect: Ellen Hatton, AIA
--
2008
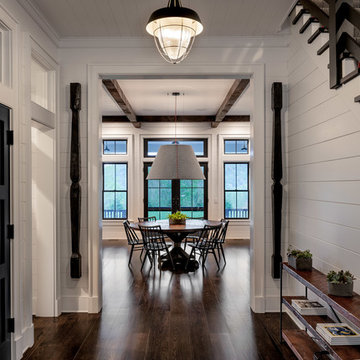
Hallway leading to breakfast area.
Photographer: Rob Karosis
Inredning av en lantlig stor hall, med vita väggar, mörkt trägolv och brunt golv
Inredning av en lantlig stor hall, med vita väggar, mörkt trägolv och brunt golv
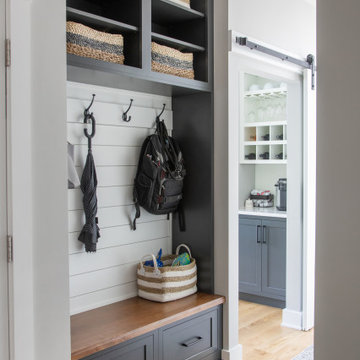
Fresh take on the farmhouse kitchen with Shiloh Cabinetry and Caesarstone countertops.
Lantlig inredning av en stor hall, med mörkt trägolv
Lantlig inredning av en stor hall, med mörkt trägolv
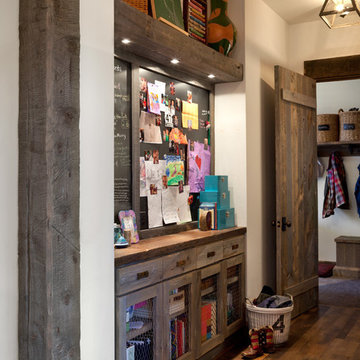
The pantry shrunk to allow for this hall niche, which serves an important purpose for families with school-aged children. A necessary "drop spot" and craft storage/display area is uber-functional.
Photography by Emily Minton Redfield
346 foton på lantlig hall, med mörkt trägolv
1
