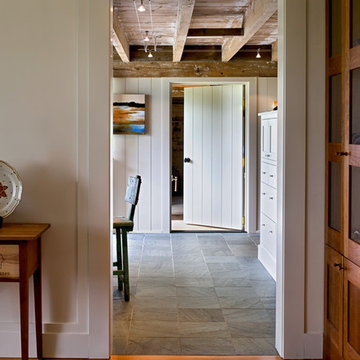49 foton på lantlig hall, med skiffergolv
Sortera efter:
Budget
Sortera efter:Populärt i dag
1 - 20 av 49 foton
Artikel 1 av 3
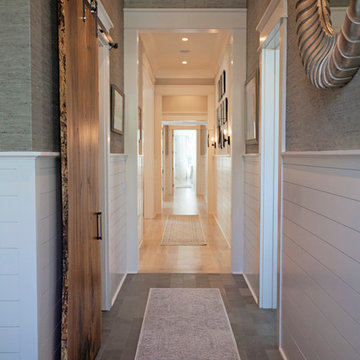
Abby Caroline Photography
Exempel på en stor lantlig hall, med flerfärgade väggar och skiffergolv
Exempel på en stor lantlig hall, med flerfärgade väggar och skiffergolv

Luxury living done with energy-efficiency in mind. From the Insulated Concrete Form walls to the solar panels, this home has energy-efficient features at every turn. Luxury abounds with hardwood floors from a tobacco barn, custom cabinets, to vaulted ceilings. The indoor basketball court and golf simulator give family and friends plenty of fun options to explore. This home has it all.
Elise Trissel photograph
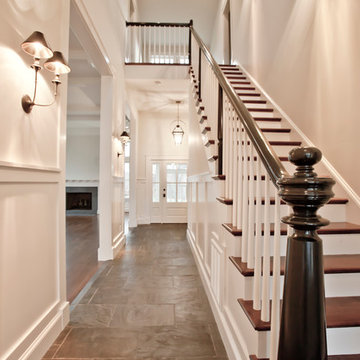
Camden Littleton Photography Builder: Hampton & Massie Construction, LLC
Bild på en stor lantlig hall, med vita väggar och skiffergolv
Bild på en stor lantlig hall, med vita väggar och skiffergolv

Great hall tree with lots of hooks and a stained bench for sitting. Lots of added cubbies for maximum storage.
Architect: Meyer Design
Photos: Jody Kmetz
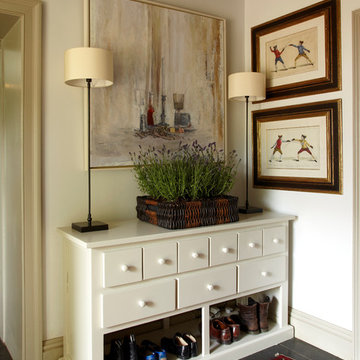
Idéer för att renovera en mellanstor lantlig hall, med vita väggar och skiffergolv
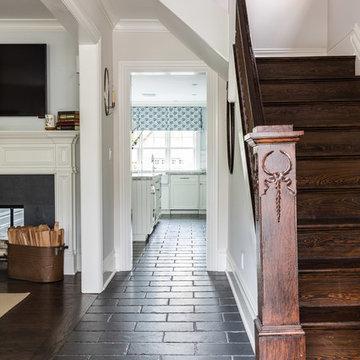
The black cleft-faced slate tile flooring in this thoughtfully renovated farmhouse provides continuity from the entry hall throughout the kitchen.
Idéer för att renovera en mellanstor lantlig hall, med skiffergolv
Idéer för att renovera en mellanstor lantlig hall, med skiffergolv
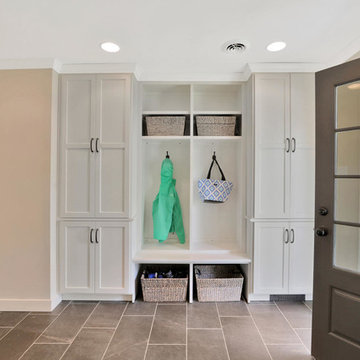
Exempel på en mellanstor lantlig hall, med beige väggar, skiffergolv och grått golv

Eric Roth
Inredning av en lantlig stor hall, med blå väggar och skiffergolv
Inredning av en lantlig stor hall, med blå väggar och skiffergolv
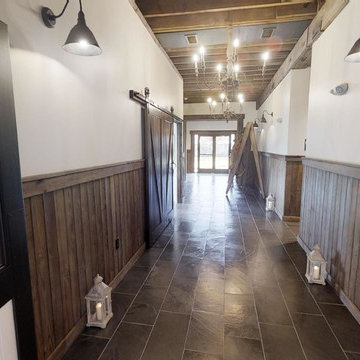
Old dairy barn completely remodeled into a wedding venue/ event center.
Inspiration för en mycket stor lantlig hall, med skiffergolv och grått golv
Inspiration för en mycket stor lantlig hall, med skiffergolv och grått golv
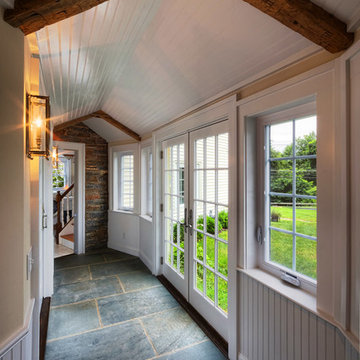
Idéer för en lantlig hall, med skiffergolv och grått golv
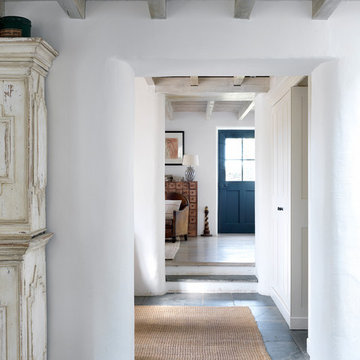
Idéer för mellanstora lantliga hallar, med vita väggar, skiffergolv och grått golv
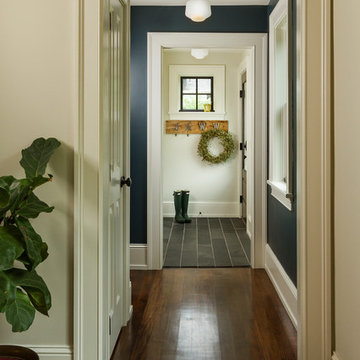
Building Design, Plans, and Interior Finishes by: Fluidesign Studio I Builder: Schmidt Homes Remodeling I Photographer: Seth Benn Photography
Foto på en liten lantlig hall, med blå väggar och skiffergolv
Foto på en liten lantlig hall, med blå väggar och skiffergolv

Hallway in the custom luxury home built by Cotton Construction in Double Oaks Alabama photographed by Birmingham Alabama based architectural and interiors photographer Tommy Daspit. See more of his work at http://tommydaspit.com
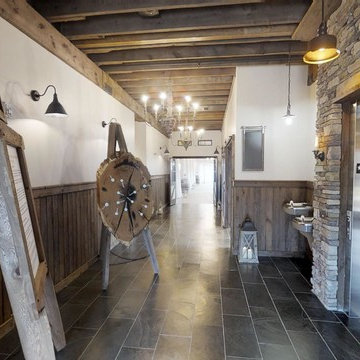
Old dairy barn completely remodeled into a wedding venue/ event center. Lower level area ready for weddings
Inspiration för en mycket stor lantlig hall, med skiffergolv och grått golv
Inspiration för en mycket stor lantlig hall, med skiffergolv och grått golv
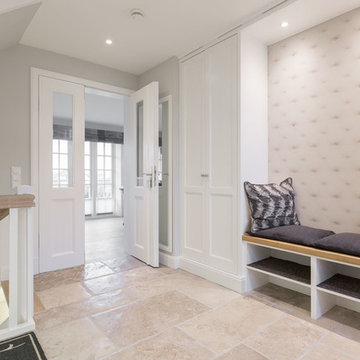
www.immofoto-sylt.de
Inspiration för mellanstora lantliga hallar, med vita väggar, skiffergolv och beiget golv
Inspiration för mellanstora lantliga hallar, med vita väggar, skiffergolv och beiget golv
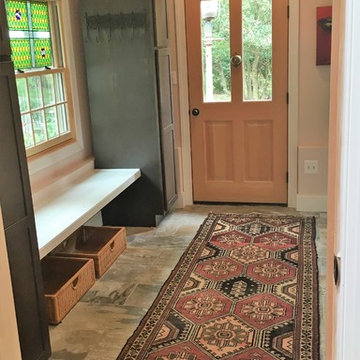
Idéer för att renovera en liten lantlig hall, med rosa väggar, skiffergolv och flerfärgat golv
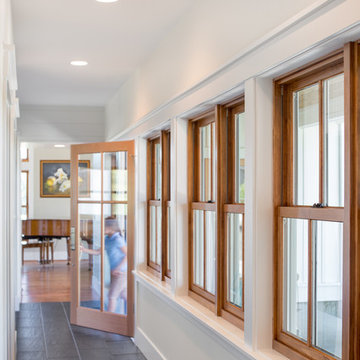
The Shadowood House is part of a farm that has been in the client's family for generations. At the beginning of the process, the clients were living in a house (where this one now sits) that had been through addition after addition, making the spaces feel cramped and non-cohesive. They wanted a space for family gatherings, that was a modern take on a simple farmhouse. The clients wanted a house that feels comfortable for their children and grandchildren, but also enables them to age-in-place. In short, they wanted a house that would offer generations to come a place to feel at home.
Josh Partee AIAP, ASMP, LEED AP / Architectural Photographer
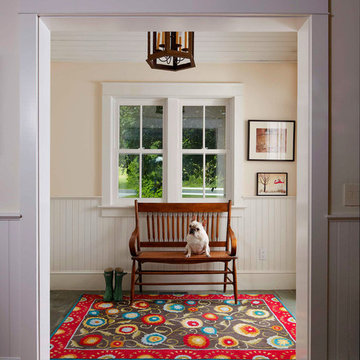
The historic Schweitzer Institute was renovated to convert the museum with offices and living quarters, to a private residence. Renovations included creating a master suite. Additions included bedrooms, bathrooms and a great room with two story loft-style feel. A pool and pool house were added to the grounds.
49 foton på lantlig hall, med skiffergolv
1

