64 foton på lantlig liten tvättstuga
Sortera efter:
Budget
Sortera efter:Populärt i dag
41 - 60 av 64 foton
Artikel 1 av 3
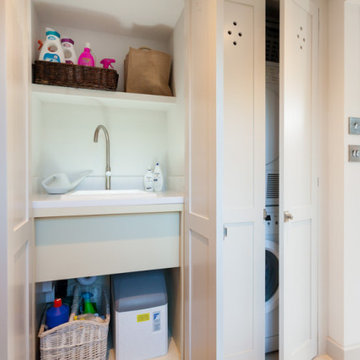
Hidden away Utility Room
Inspiration för mellanstora lantliga linjära vitt små tvättstugor, med en nedsänkt diskho, skåp i shakerstil, blå skåp, bänkskiva i kvartsit, vita väggar, kalkstensgolv, en tvättpelare och beiget golv
Inspiration för mellanstora lantliga linjära vitt små tvättstugor, med en nedsänkt diskho, skåp i shakerstil, blå skåp, bänkskiva i kvartsit, vita väggar, kalkstensgolv, en tvättpelare och beiget golv
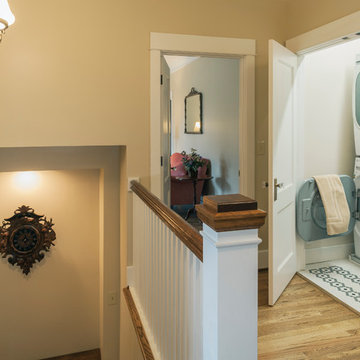
TAA addressed the client's desire to have a second floor laundry room - and located it just outside the master bedroom. This laundry zone is convenient for every family member and provides a bright, convenient place to perform weekly chores. Another custom mosaic tile floor was installed to complement the other two bathrooms on this level.
Lynda Jeub - Photography

Farm House Laundry Project, we open this laundry closet to switch Laundry from Bathroom to Kitchen Dining Area, this way we change from small machine size to big washer and dryer.
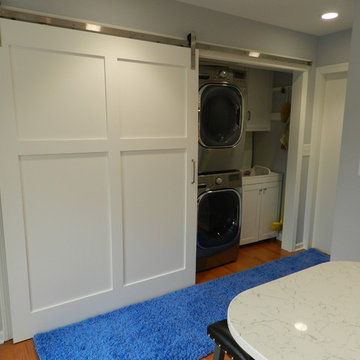
Exempel på en mellanstor lantlig linjär liten tvättstuga, med en integrerad diskho, luckor med infälld panel, vita skåp, bänkskiva i koppar, beige väggar, ljust trägolv, en tvättpelare och beiget golv
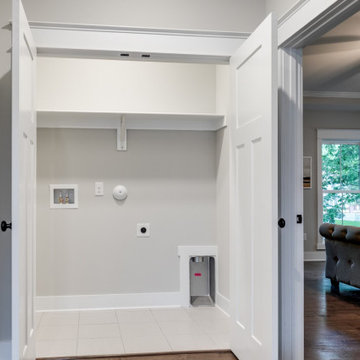
Modern farmhouse renovation with first-floor master, open floor plan and the ease and carefree maintenance of NEW! First floor features office or living room, dining room off the lovely front foyer. Open kitchen and family room with HUGE island, stone counter tops, stainless appliances. Lovely Master suite with over sized windows. Stunning large master bathroom. Upstairs find a second family /play room and 4 bedrooms and 2 full baths. PLUS a finished 3rd floor with a 6th bedroom or office and half bath. 2 Car Garage.

Reclaimed beams and worn-in leather mixed with crisp linens and vintage rugs set the tone for this new interpretation of a modern farmhouse. The incorporation of eclectic pieces is offset by soft whites and European hardwood floors. When an old tree had to be removed, it was repurposed as a hand hewn vanity in the powder bath.
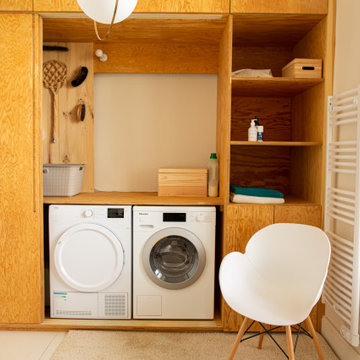
Idéer för en liten lantlig linjär liten tvättstuga, med träbänkskiva och en tvättmaskin och torktumlare bredvid varandra

We were hired to turn this standard townhome into an eclectic farmhouse dream. Our clients are worldly traveled, and they wanted the home to be the backdrop for the unique pieces they have collected over the years. We changed every room of this house in some way and the end result is a showcase for eclectic farmhouse style.
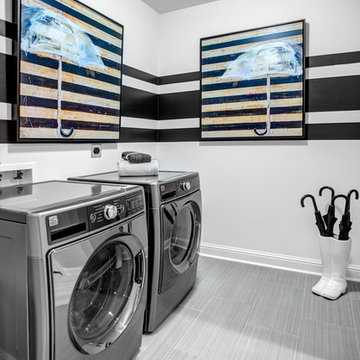
Exempel på en lantlig liten tvättstuga med garderob, med flerfärgade väggar och grått golv
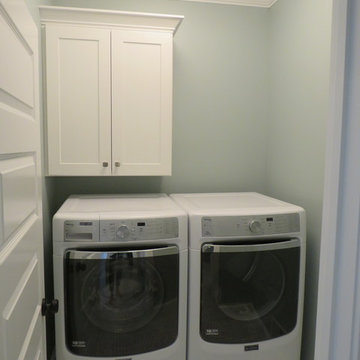
Inspiration för små lantliga linjära små tvättstugor, med skåp i shakerstil, vita skåp, blå väggar, klinkergolv i porslin och en tvättmaskin och torktumlare bredvid varandra
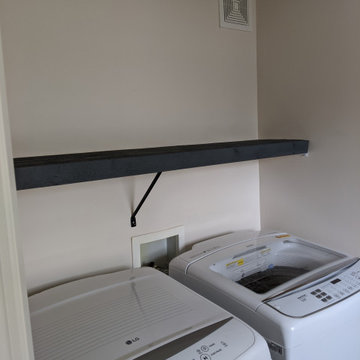
Idéer för små lantliga små tvättstugor, med en tvättmaskin och torktumlare bredvid varandra
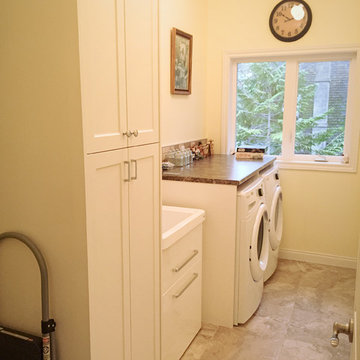
Photo Credit: Kris Harley-Jesson
Bild på en lantlig bruna parallell brunt liten tvättstuga, med en allbänk, skåp i shakerstil, vita skåp, laminatbänkskiva, gula väggar, klinkergolv i porslin, en tvättmaskin och torktumlare bredvid varandra och beiget golv
Bild på en lantlig bruna parallell brunt liten tvättstuga, med en allbänk, skåp i shakerstil, vita skåp, laminatbänkskiva, gula väggar, klinkergolv i porslin, en tvättmaskin och torktumlare bredvid varandra och beiget golv
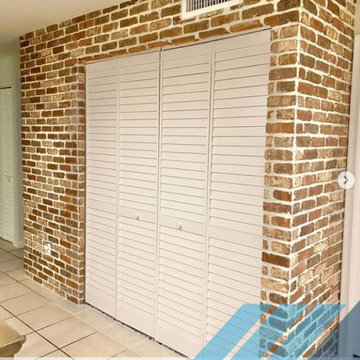
Farm House Laundry Project, we open this laundry closet to switch Laundry from Bathroom to Kitchen Dining Area, this way we change from small machine size to big washer and dryer.
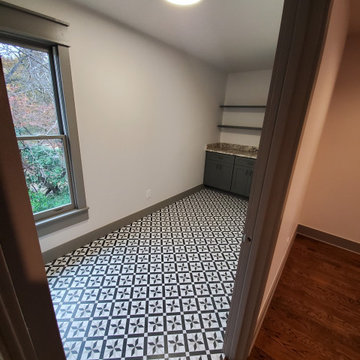
Laundry cement tile
Idéer för lantliga linjära små tvättstugor, med skåp i shakerstil
Idéer för lantliga linjära små tvättstugor, med skåp i shakerstil
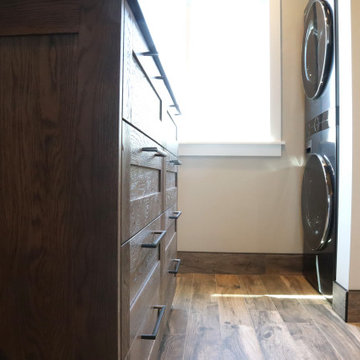
Laundry machines with a rectangular mirror.
Idéer för att renovera en lantlig bruna linjär brunt liten tvättstuga, med skåp i shakerstil, skåp i mellenmörkt trä, träbänkskiva, vita väggar, mellanmörkt trägolv, en tvättpelare och brunt golv
Idéer för att renovera en lantlig bruna linjär brunt liten tvättstuga, med skåp i shakerstil, skåp i mellenmörkt trä, träbänkskiva, vita väggar, mellanmörkt trägolv, en tvättpelare och brunt golv
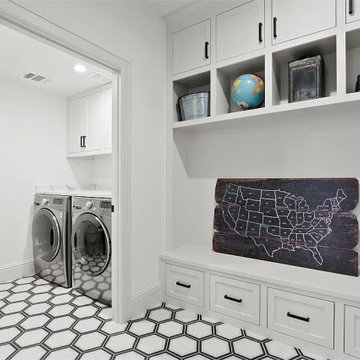
Exempel på en stor lantlig vita linjär vitt liten tvättstuga, med luckor med profilerade fronter, vita skåp, marmorbänkskiva, vitt stänkskydd, stänkskydd i marmor, vita väggar, klinkergolv i porslin, en tvättmaskin och torktumlare bredvid varandra och vitt golv
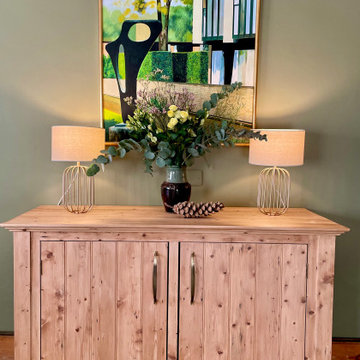
This former farmhouse kitchen was remodelled into a spacious utility and boot room when my clients converted the barn adjoining their farmhouse into a new kitchen dining space. The room has a feature inglenook fireplace which was formerly the cooker space. This was redesigned and re-purposed into a cloakroom space including shoe cubicles, welly storage, coat and hat hanging plus an integrated bench. A tall and deep cupboard with dog bed below were built into a former but no longer required doorway. The lovely worn original flagstone floor plus the painting over the timber cabinet were the starting point for colours and we chose a soft olive green for some of the walls and cabinetry to work with these.
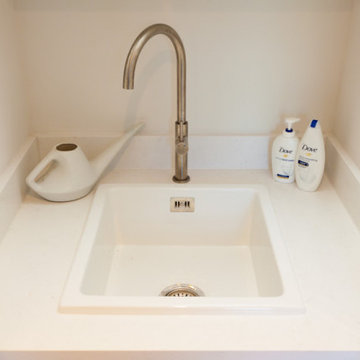
Hidden away Utility Room
Exempel på en mellanstor lantlig vita linjär vitt liten tvättstuga, med en nedsänkt diskho, skåp i shakerstil, blå skåp, bänkskiva i kvartsit, vita väggar, kalkstensgolv, en tvättpelare och beiget golv
Exempel på en mellanstor lantlig vita linjär vitt liten tvättstuga, med en nedsänkt diskho, skåp i shakerstil, blå skåp, bänkskiva i kvartsit, vita väggar, kalkstensgolv, en tvättpelare och beiget golv
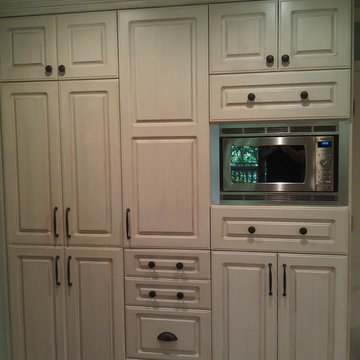
This laundry room is in a kitchen, the two large doors on the far left hold a stackable washer and dryer, the large middle door is a ironing board. The doors on the bottom right hold large cookie sheets etc. as the main kitchen is just to the right in this photo.
Photo By J. Greer
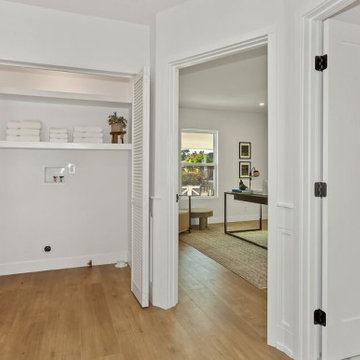
Completely renovated using all high grade materials it features all brand new systems (plumbing, electrical, HVAC, tankless water heater, roof, rain gutters). Amazing curb appeal with an open concept living connecting kitchen to living, dining and great room. 4 bedroom and 3 bathroom home with dual en suites features the ultimate chef's kitchen with custom shaker cabinets, large island, German engineered hardwood floors and brand new stainless steel appliances.
64 foton på lantlig liten tvättstuga
3