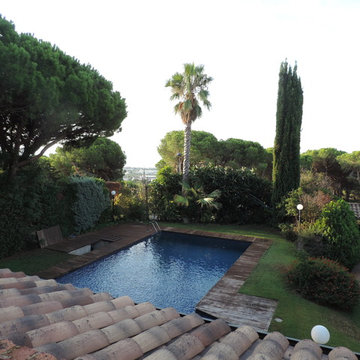476 foton på lantlig pool, med poolhus
Sortera efter:
Budget
Sortera efter:Populärt i dag
221 - 240 av 476 foton
Artikel 1 av 3
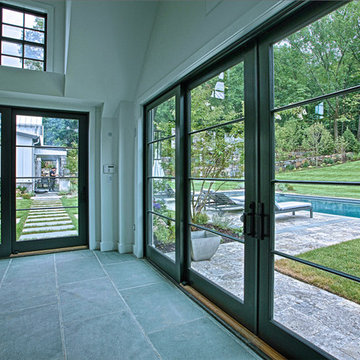
Inspiration för en mycket stor lantlig rektangulär träningspool på baksidan av huset, med poolhus och naturstensplattor
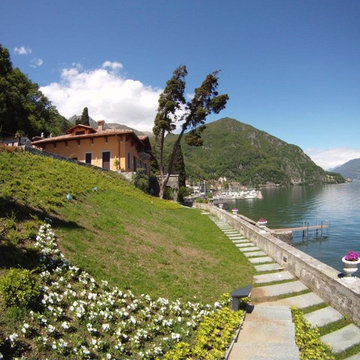
Luxury Italian Home by Fratantoni Design.
Follow us on Twitter, Instagram, Facebook and Pinterest for more inspiring photos!
Idéer för en mycket stor lantlig träningspool på baksidan av huset, med poolhus och marksten i tegel
Idéer för en mycket stor lantlig träningspool på baksidan av huset, med poolhus och marksten i tegel
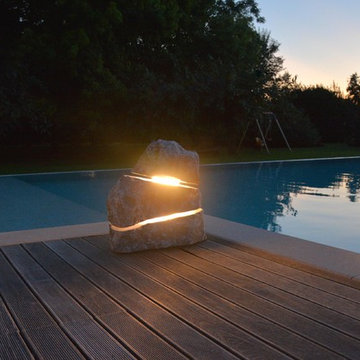
Lighting system in natural stone for outdoor use. The Cross model has two bright inclined sections with a constant emission of light in the surrounding space. This model with double inclined cut is ideal for locating light and highlighting details (historic walls, paths, plants etc.).
Applications: Lighting of flower beds, indoor and outdoor living areas, public parks, pedestrian cycle paths, poolsides in residential environments and hotels.
Sistema di illuminazione in pietra naturale per uso esterno. Il modello Cross presenta due sezioni luminose inclinate con un’emissione costante della luce
nello spazio circostante. Questo modello con doppio taglio inclinato è ideale per localizzare la luce ed evidenziare dettagli (murature storiche, percorsi, piante etc.).
Applicazioni: Illuminazione di aiuole, zone living indoor e outdoor, verde pubblico, percorsi ciclo pedonali, bordo piscina in ambienti residenziali e strutture ricettive.
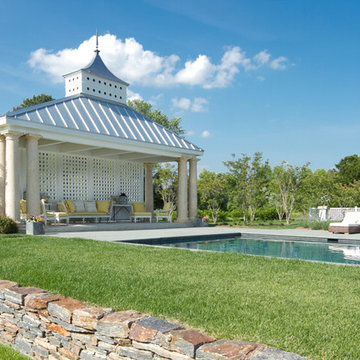
Ronal Fenstermacher Interiors
Idéer för en mellanstor lantlig träningspool på baksidan av huset, med poolhus och betongplatta
Idéer för en mellanstor lantlig träningspool på baksidan av huset, med poolhus och betongplatta
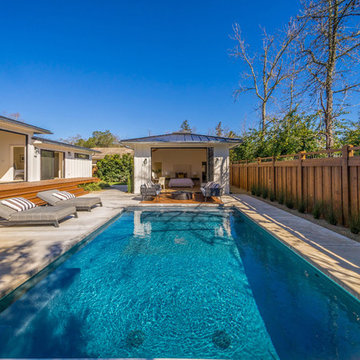
A remodeled home in Saint Helena, California use two AG Bi-Fold Patio Doors to create an indoor-outdoor lifestyle in the main house and detached guesthouse!
Project by Vine Homes
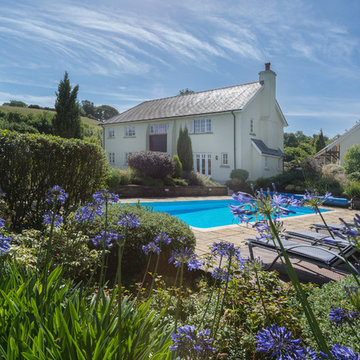
Modern Farmhouse in an idyllic setting a few miles from the sea in South Devon. Colin Cadle Photography, Photo Styling, Jan Cadle
Idéer för en stor lantlig pool längs med huset, med poolhus och betongplatta
Idéer för en stor lantlig pool längs med huset, med poolhus och betongplatta
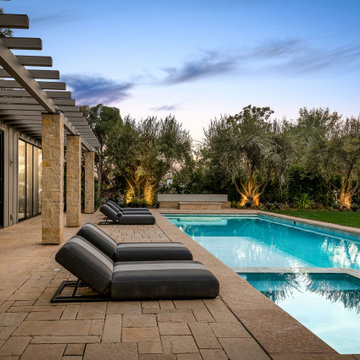
Inspiration för en stor lantlig rektangulär pool på baksidan av huset, med poolhus och naturstensplattor
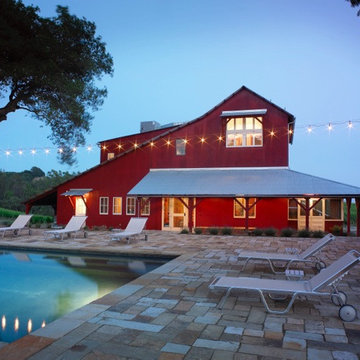
Foto på en stor lantlig träningspool på baksidan av huset, med poolhus och naturstensplattor
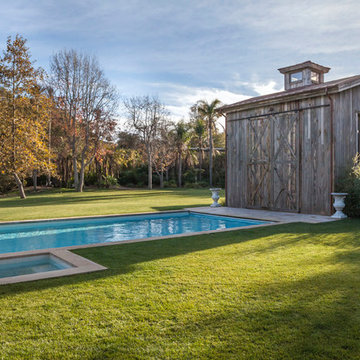
Reclaimed wood pool house in Malibu, California.
Wood: Centennial Woods LLC
Photography: Grey Crawford
Inspiration för en lantlig rektangulär träningspool på baksidan av huset, med poolhus och naturstensplattor
Inspiration för en lantlig rektangulär träningspool på baksidan av huset, med poolhus och naturstensplattor
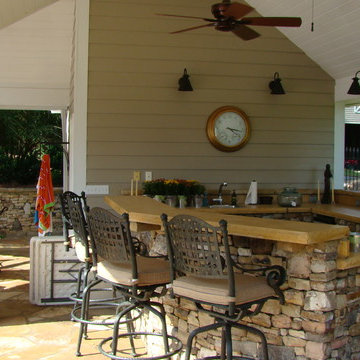
Natural stone counter tops highlight this open plan pool house with kitchen, bar, half bath and storage room
Foto på en stor lantlig pool på baksidan av huset, med poolhus och stämplad betong
Foto på en stor lantlig pool på baksidan av huset, med poolhus och stämplad betong
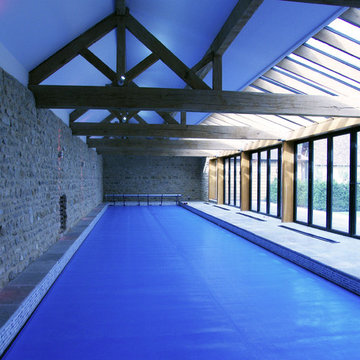
Inredning av en lantlig mellanstor rektangulär, inomhus pool, med poolhus och naturstensplattor
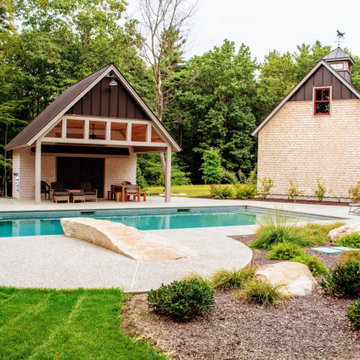
Inspiration för en stor lantlig rektangulär baddamm längs med huset, med poolhus och trädäck
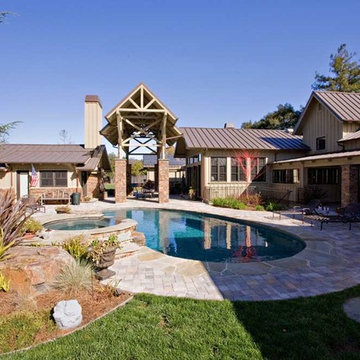
Farmhouse home with bat on board siding and standing seam metal roof with similar pool house and guest house with monumental pergola with swimming pool and hot tub.
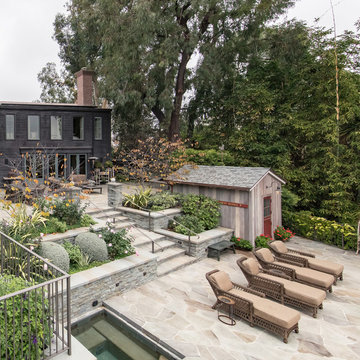
Modern farm style pool cabana nestled into a tiered landscape design on a steeply sloped lot.
Photo | Kurt Jordan Photography
Landscape Design | Scott Menzel Landscape Architect
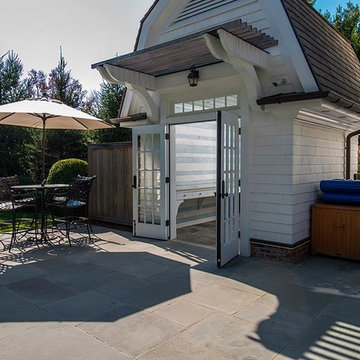
Bild på en mellanstor lantlig rektangulär träningspool på baksidan av huset, med poolhus och kakelplattor
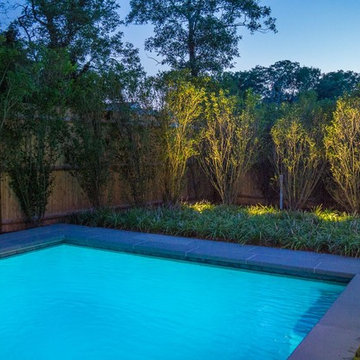
Michael Conway, Means-of-Production
Idéer för att renovera en mellanstor lantlig rektangulär pool på baksidan av huset, med poolhus
Idéer för att renovera en mellanstor lantlig rektangulär pool på baksidan av huset, med poolhus
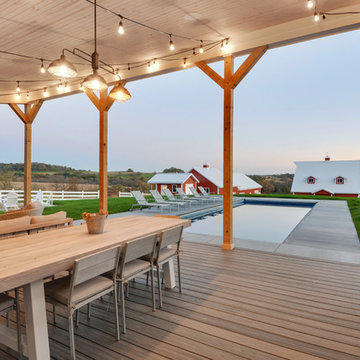
NP Marketing Paul Nicol
Inspiration för stora lantliga rektangulär träningspooler på baksidan av huset, med poolhus och betongplatta
Inspiration för stora lantliga rektangulär träningspooler på baksidan av huset, med poolhus och betongplatta
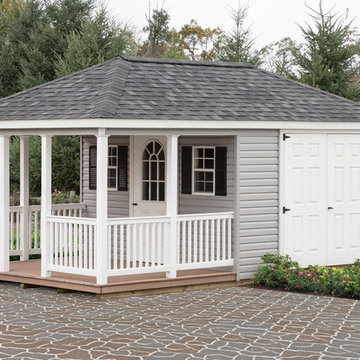
Idéer för att renovera en liten lantlig baddamm på baksidan av huset, med poolhus och betongplatta
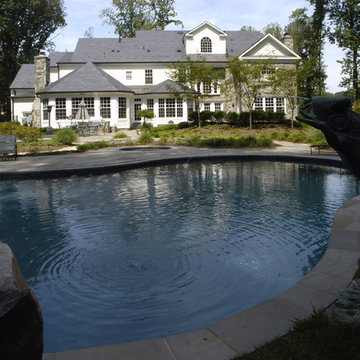
Bild på en stor lantlig njurformad baddamm på baksidan av huset, med poolhus och marksten i betong
476 foton på lantlig pool, med poolhus
12
