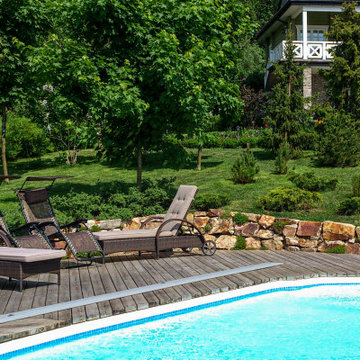153 foton på lantlig pool
Sortera efter:
Budget
Sortera efter:Populärt i dag
1 - 20 av 153 foton
Artikel 1 av 3
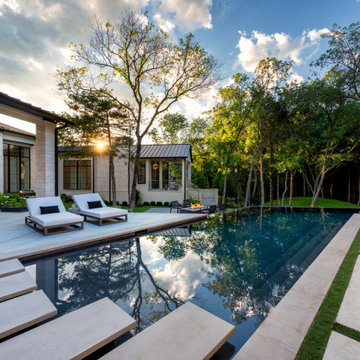
Infinity pool and spa with multi dimensional decking and firepit
Lantlig inredning av en mellanstor anpassad infinitypool på baksidan av huset, med marksten i betong
Lantlig inredning av en mellanstor anpassad infinitypool på baksidan av huset, med marksten i betong
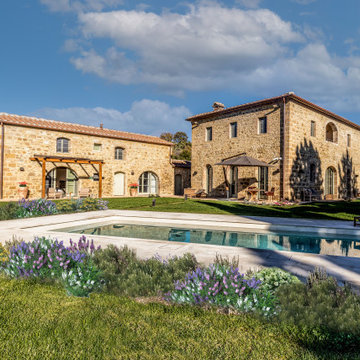
Giardino esterno con piscina
Idéer för stora lantliga rektangulär pooler framför huset, med naturstensplattor
Idéer för stora lantliga rektangulär pooler framför huset, med naturstensplattor
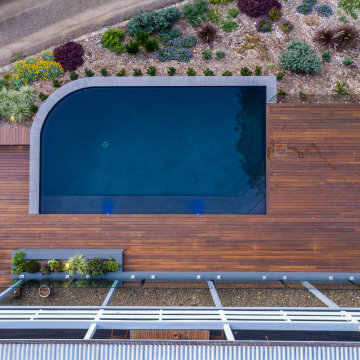
Inspiration för mellanstora lantliga anpassad pooler på baksidan av huset, med trädäck
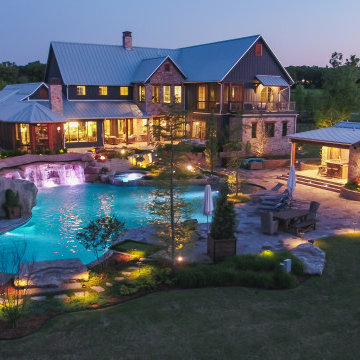
This Caviness project for a modern farmhouse design in a community-based neighborhood called The Prairie At Post in Oklahoma. This complete outdoor design includes a large swimming pool with waterfalls, an underground slide, stream bed, glass tiled spa and sun shelf, native Oklahoma flagstone for patios, pathways and hand-cut stone retaining walls, lush mature landscaping and landscape lighting, a prairie grass embedded pathway design, embedded trampoline, all which overlook the farm pond and Oklahoma sky. This project was designed and installed by Caviness Landscape Design, Inc., a small locally-owned family boutique landscape design firm located in Arcadia, Oklahoma. We handle most all aspects of the design and construction in-house to control the quality and integrity of each project.
Film by Affordable Aerial Photo & Video
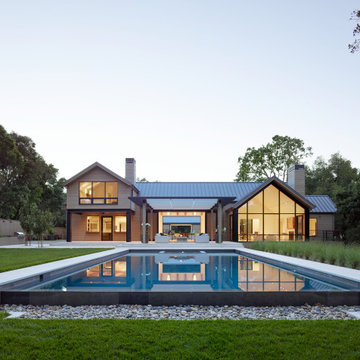
Project included an infinity pool, planting, lighting, synthetic turf, natural stone installation and veggie planting area.
Idéer för stora lantliga rektangulär infinitypooler på baksidan av huset, med naturstensplattor
Idéer för stora lantliga rektangulär infinitypooler på baksidan av huset, med naturstensplattor
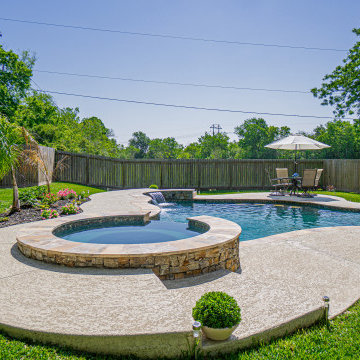
Welcome to Texas! Cattle, open space, and fresh air! Check out this simple and gorgeous backyard retreat inspired by its surroundings! This 80 perimeter freeform style pool &spa combination features a built-in swim-up bar, a tanning ledge with bubblers, and stunning natural ledger stone & rock selections for the waterline tile and coping. Easy access in mind from every corner, including behind the pool with a comfort deck path leading up to the raised spa.
Plaster Color: Montego, Luna Quartz
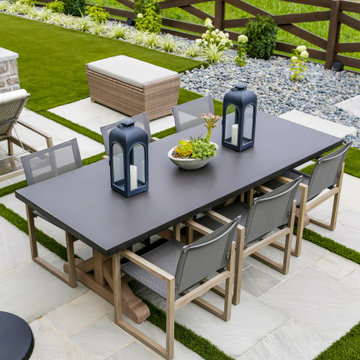
Inspiration för stora lantliga rektangulär pooler på baksidan av huset, med naturstensplattor
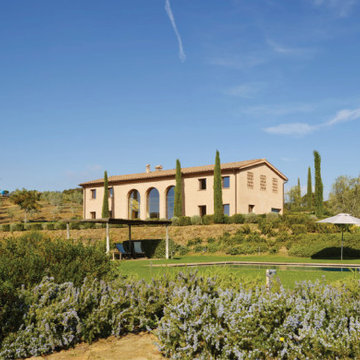
Conception architecturale d’un domaine agricole éco-responsable à Grosseto. Au coeur d’une oliveraie de 12,5 hectares composée de 2400 oliviers, ce projet jouit à travers ses larges ouvertures en arcs d'une vue imprenable sur la campagne toscane alentours. Ce projet respecte une approche écologique de la construction, du choix de matériaux, ainsi les archétypes de l‘architecture locale.
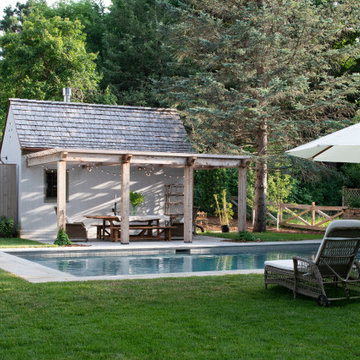
I was initially contacted by the builder and architect working on this Modern European Cottage to review the property and home design before construction began. Once the clients and I had the opportunity to meet and discuss what their visions were for the property, I started working on their wish list of items, which included a custom concrete pool, concrete spa, patios/walkways, custom fencing, and wood structures.
One of the largest challenges was that this property had a 30% (or less) hardcover surface requirement for the city location. With the lot size and square footage of the home I had limits to how much hardcover we could add to property. So, I had to get creative. We presented to the city the usage of the Live Green Roof plantings that would reduce the hardcover calculations for the site. Also, if we kept space between the Laurel Sandstones walkways, using them as steppers and planting groundcover or lawn between the stones that would also reduce the hard surface calculations. We continued that theme with the back patio as well. The client’s esthetic leaned towards the minimal style, so by adding greenery between stones work esthetically.
I chose the Laurel Tumbled Sandstone for the charm and character and thought it would lend well to the old world feel of this Modern European Cottage. We installed it on all the stone walkways, steppers, and patios around the home and pool.
I had several meetings with the client to discuss/review perennials, shrubs, and tree selections. Plant color and texture of the planting material were equally important to the clients when choosing. We grouped the plantings together and did not over-mix varieties of plants. Ultimately, we chose a variety of styles from natural groups of plantings to a touch of formal style, which all work cohesively together.
The custom fence design and installation was designed to create a cottage “country” feel. They gave us inspiration of a country style fence that you may find on a farm to keep the animals inside. We took those photos and ideas and elevated the design. We used a combination of cedar wood and sandwich the galvanized mesh between it. The fence also creates a space for the clients two dogs to roam freely around their property. We installed sod on the inside of the fence to the home and seeded the remaining areas with a Low Gro Fescue grass seed with a straw blanket for protection.
The minimal European style custom concrete pool was designed to be lined up in view from the porch and inside the home. The client requested the lawn around the edge of the pool, which helped reduce the hardcover calculations. The concrete spa is open year around. Benches are on all four sides of the spa to create enough seating for the whole family to use at the same time. Mortared field stone on the exterior of the spa mimics the stone on the exterior of the home. The spa equipment is installed in the lower level of the home to protect it from the cold winter weather.
Between the garage and the home’s entry is a pea rock sitting area and is viewed from several windows. I wanted it to be a quiet escape from the rest of the house with the minimal design. The Skyline Locust tree planted in the center of the space creates a canopy and softens the side of garage wall from the window views. The client will be installing a small water feature along the garage for serene noise ambience.
The client had very thoughtful design ideas styles, and our collaborations all came together and worked well to create the landscape design/installation. The result was everything they had dreamed of and more for their Modern European Cottage home and property.
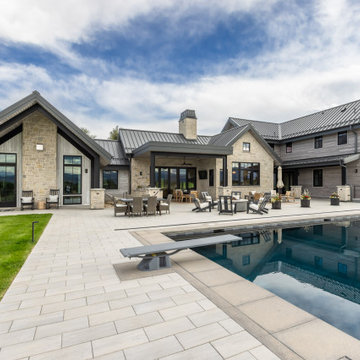
Luxury Backyard with firepit, outdoor kitchen, and pool.
Inspiration för en stor lantlig pool på baksidan av huset, med marksten i betong
Inspiration för en stor lantlig pool på baksidan av huset, med marksten i betong
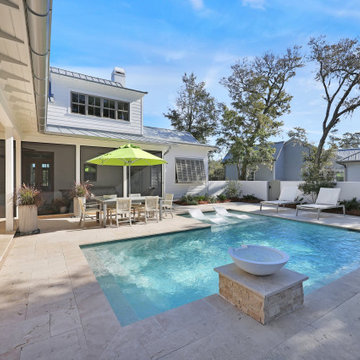
Bild på en mycket stor lantlig l-formad pool på baksidan av huset, med kakelplattor
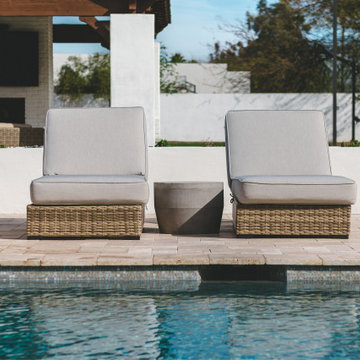
This extraordinary backyard is designed to accommodate an active lifestyle, providing the ultimate gathering space for the entire family and guests. With an array of recreational features, including pickleball and bocce ball courts, a sunken seating fire pit, pool, soccer field, putting green, and sprawling turf lawns, this thrilling space offers endless opportunities for enjoyment. At its heart, a stunning shade structure matches the home's style while providing respite from the sun. With natural slate, a fireplace, and a stained wood structure, it creates a warm and inviting ambiance. Through creative solutions, this backyard paradise achieves a harmonious balance, becoming a central hub for sports, leisure activities, and cherished memories. It epitomizes an active and enjoyable lifestyle, offering a sanctuary for every family member to partake in their favorite activities and create extraordinary moments of fun and togetherness.
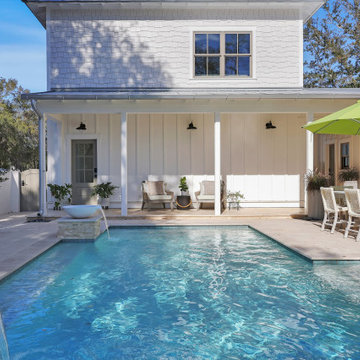
Lantlig inredning av en mycket stor l-formad pool på baksidan av huset, med kakelplattor
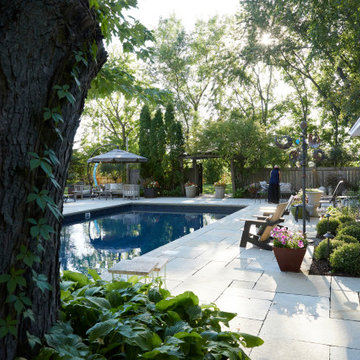
Farmhouse remodel after house fire. This home was over 100+ years old and was recently lost in a house fire which required a pool, patio, and surrounding gardens to be remodeled.
Another angle of the new vinyl pool and natural stone patio. The building to the right was an existing garage that has been converted into an exercise room with a bathroom and sauna.
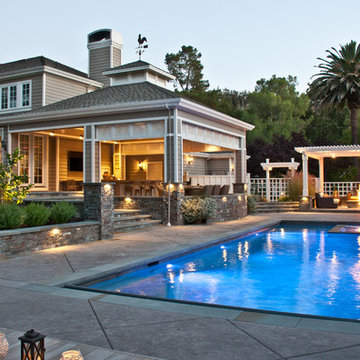
For more photos of this project see:
LEVI
he essence of outdoor living is a place where we can share time with our friends and family. At the heart of outdoor entertaining lie good food and conversation; the outdoor kitchen that creates that alfresco meal, and the elegant yet functional dining space that invites intimate dinners or lively gatherings. Enjoy life - Go outside!
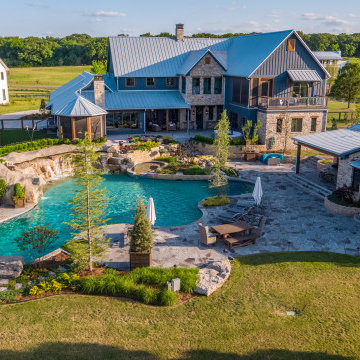
This Caviness project for a modern farmhouse design in a community-based neighborhood called The Prairie At Post in Oklahoma. This complete outdoor design includes a large swimming pool with waterfalls, an underground slide, stream bed, glass tiled spa and sun shelf, native Oklahoma flagstone for patios, pathways and hand-cut stone retaining walls, lush mature landscaping and landscape lighting, a prairie grass embedded pathway design, embedded trampoline, all which overlook the farm pond and Oklahoma sky. This project was designed and installed by Caviness Landscape Design, Inc., a small locally-owned family boutique landscape design firm located in Arcadia, Oklahoma. We handle most all aspects of the design and construction in-house to control the quality and integrity of each project.
Film by Affordable Aerial Photo & Video
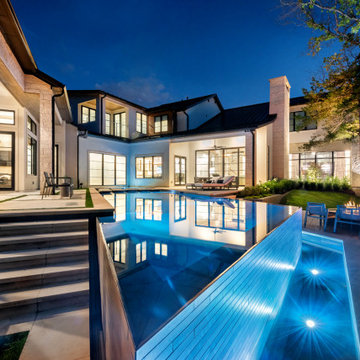
Infinity pool and spa with multi dimensional decking and firepit
Inspiration för en mellanstor lantlig anpassad infinitypool på baksidan av huset, med marksten i betong
Inspiration för en mellanstor lantlig anpassad infinitypool på baksidan av huset, med marksten i betong
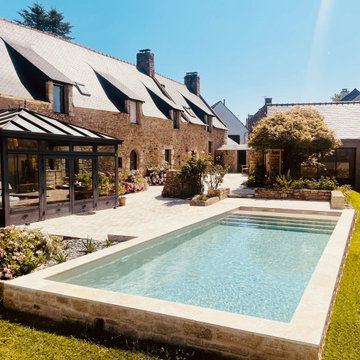
Réalisation d’une piscine sur Theix, située devant une belle bâtisse en pierre, dans un jardin fleuri.
Ce projet dans un cadre singulier, authentique et bucolique est un coup de cœur lorsque l’on rentre dans cet endroit, en compagnie de l’ancien et d’une belle végétation.
Volet immergé avec des lames en polycarbonate nacré. Nage à contre-courant.
Traitement d’eau 100% automatique.
Membrane armée 3D Touch
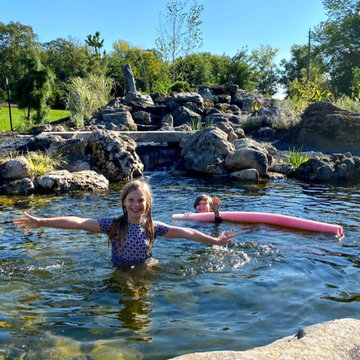
Children swimming in a natural swimming pool with waterfalls. Opt for natural healthy water instead of harsh chemicals.
Inredning av en lantlig stor njurformad pool, med naturstensplattor
Inredning av en lantlig stor njurformad pool, med naturstensplattor
153 foton på lantlig pool
1
