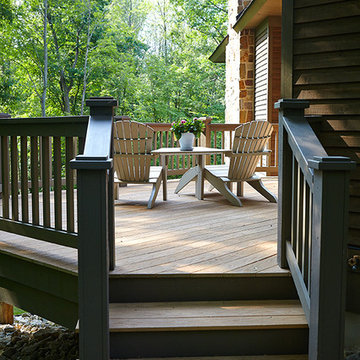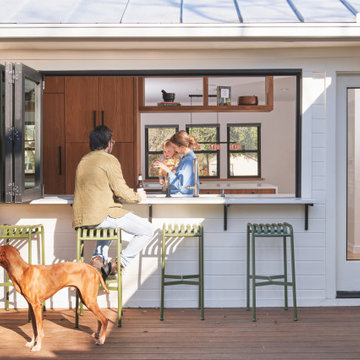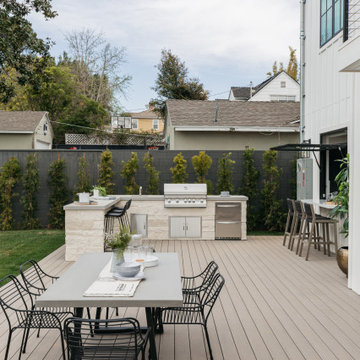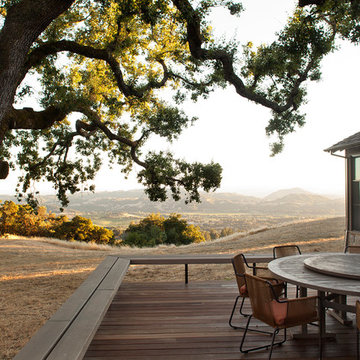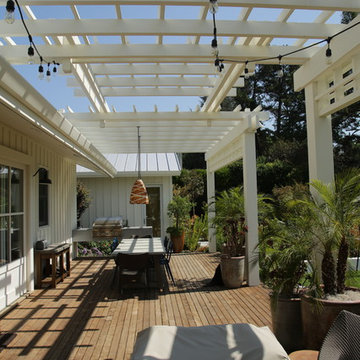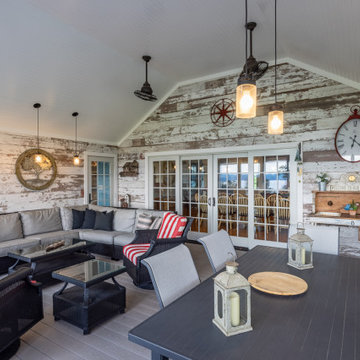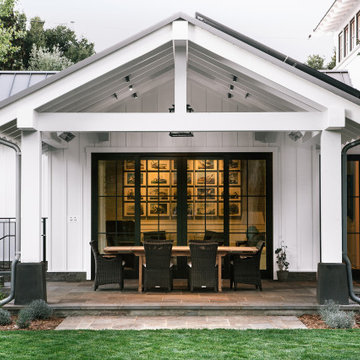366 foton på lantlig svart terrass
Sortera efter:
Budget
Sortera efter:Populärt i dag
1 - 20 av 366 foton
Artikel 1 av 3
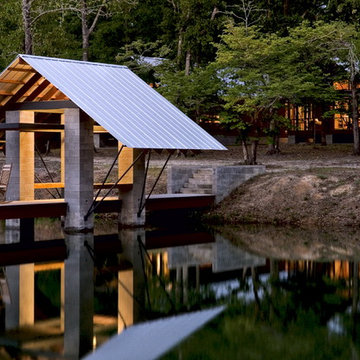
A short stroll through live oaks leads to a small pier employing salvaged steel structural elements.
Photo: Rob Karosis, Robert Cain,
Idéer för lantliga terrasser, med en fontän
Idéer för lantliga terrasser, med en fontän

Our clients wanted the ultimate modern farmhouse custom dream home. They found property in the Santa Rosa Valley with an existing house on 3 ½ acres. They could envision a new home with a pool, a barn, and a place to raise horses. JRP and the clients went all in, sparing no expense. Thus, the old house was demolished and the couple’s dream home began to come to fruition.
The result is a simple, contemporary layout with ample light thanks to the open floor plan. When it comes to a modern farmhouse aesthetic, it’s all about neutral hues, wood accents, and furniture with clean lines. Every room is thoughtfully crafted with its own personality. Yet still reflects a bit of that farmhouse charm.
Their considerable-sized kitchen is a union of rustic warmth and industrial simplicity. The all-white shaker cabinetry and subway backsplash light up the room. All white everything complimented by warm wood flooring and matte black fixtures. The stunning custom Raw Urth reclaimed steel hood is also a star focal point in this gorgeous space. Not to mention the wet bar area with its unique open shelves above not one, but two integrated wine chillers. It’s also thoughtfully positioned next to the large pantry with a farmhouse style staple: a sliding barn door.
The master bathroom is relaxation at its finest. Monochromatic colors and a pop of pattern on the floor lend a fashionable look to this private retreat. Matte black finishes stand out against a stark white backsplash, complement charcoal veins in the marble looking countertop, and is cohesive with the entire look. The matte black shower units really add a dramatic finish to this luxurious large walk-in shower.
Photographer: Andrew - OpenHouse VC
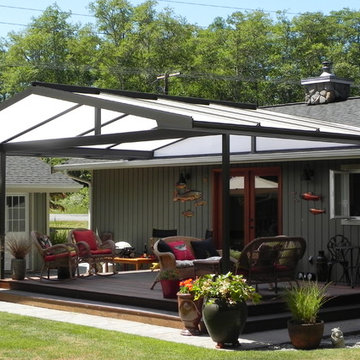
Bring Light In, Keep Rain Out, the Ultimate in UV protection. This cover is 24' x 16' and added 384 square feet of year round usable outdoor living space to this home.
Doug Woodside
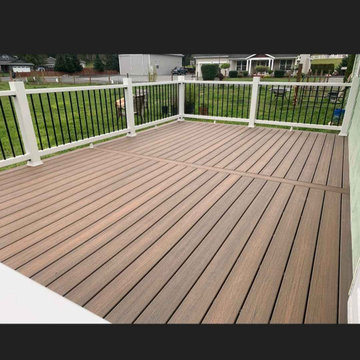
Trex toasted sand with trex select railing
Inspiration för en mellanstor lantlig terrass på baksidan av huset, med räcke i flera material
Inspiration för en mellanstor lantlig terrass på baksidan av huset, med räcke i flera material

Alex Hayden
Inredning av en lantlig mellanstor terrass på baksidan av huset
Inredning av en lantlig mellanstor terrass på baksidan av huset

Outdoor entertainment area with pergola and string lights
Inspiration för stora lantliga terrasser på baksidan av huset, med en pergola
Inspiration för stora lantliga terrasser på baksidan av huset, med en pergola
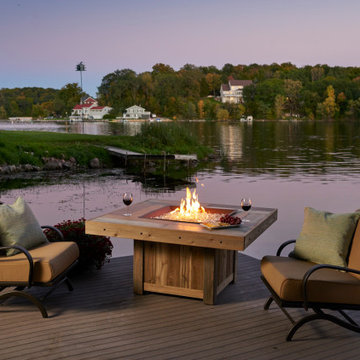
The Vintage Square Gas Fire Pit Table features a stunning 24x24" Dora Brown burner set inside a distressed wood-look tile top. The base is a distressed cedar that will continue to age and wear as time goes on.
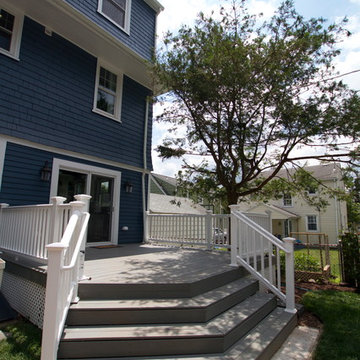
Dutch Colonial style renovated home in Glen Ridge.
Photographed by Alexandra Gifford
Check out our before and after video for this project at:
https://youtu.be/FpTe4or8gUs

Exempel på en liten lantlig terrass på baksidan av huset, med en pergola och räcke i trä
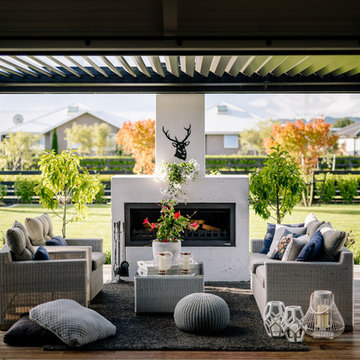
The Official Photographers - Aaron & Shannon Radford
Foto på en lantlig terrass på baksidan av huset, med en öppen spis och en pergola
Foto på en lantlig terrass på baksidan av huset, med en öppen spis och en pergola
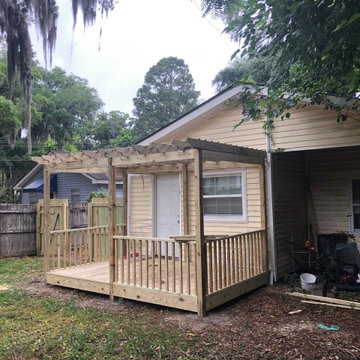
Deck and fence installation project in Savannah, GA. From design to installation, Southern Home Solutions provides quality work and service. Contact us for a free estimate! https://southernhomesolutions.net/contact-us/
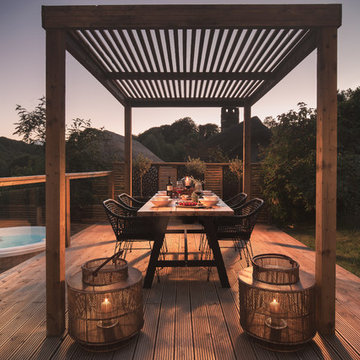
Most likely one of our favourite shots. Encompassing the outdoors to create a luxury entertaining space was probably the most exciting part of this project.
366 foton på lantlig svart terrass
1

