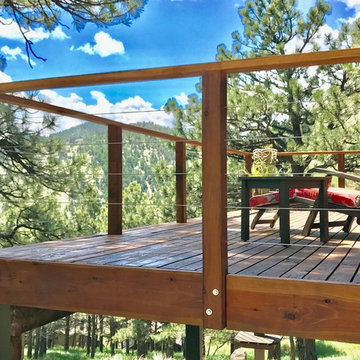438 foton på lantlig terrass
Sortera efter:
Budget
Sortera efter:Populärt i dag
121 - 140 av 438 foton
Artikel 1 av 3
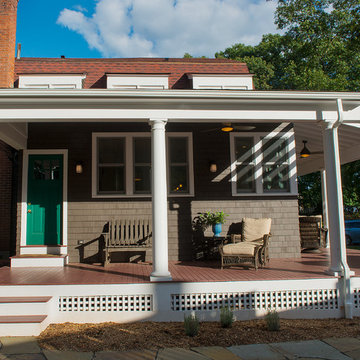
Photo by Jody Dole
This was a fast-track design-build project which began design in July and ended construction before Christmas. The scope included additions and first and second floor renovations. The house is an early 1900’s gambrel style with painted wood shingle siding and mission style detailing. On the first and second floor we removed previously constructed awkward additions and extended the gambrel style roof to make room for a large kitchen on the first floor and a master bathroom and bedroom on the second floor. We also added two new dormers to match the existing dormers to bring light into the master shower and new bedroom. We refinished the wood floors, repainted all of the walls and trim, added new vintage style light fixtures, and created a new half and kid’s bath. We also added new millwork features to continue the existing level of detail and texture within the house. A wrap-around covered porch with a corner trellis was also added, which provides a perfect opportunity to enjoy the back-yard. A wonderful project!
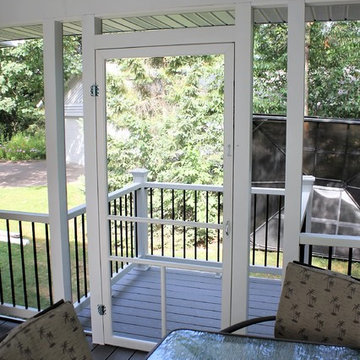
An open bump out is accessed through a screen door to make preparing food on the grill a breeze.
Idéer för mellanstora lantliga terrasser på baksidan av huset, med takförlängning
Idéer för mellanstora lantliga terrasser på baksidan av huset, med takförlängning
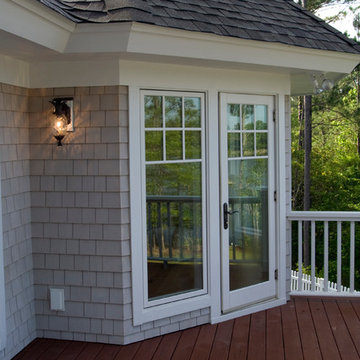
Balcony of The Sater Design Collection's Luxury Farmhouse Home Plan - "Oak Island" (Plan #7062). www.saterdesign.com
Bild på en stor lantlig terrass på baksidan av huset
Bild på en stor lantlig terrass på baksidan av huset
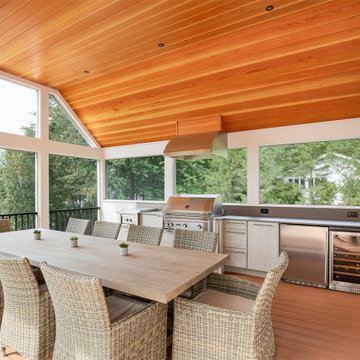
Inspiration för stora lantliga terrasser på baksidan av huset, med utekök och räcke i flera material
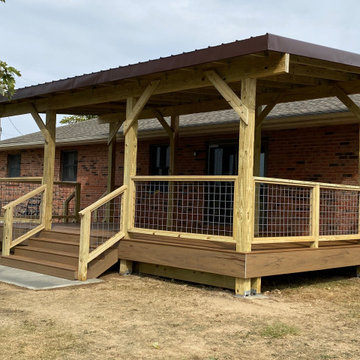
Inredning av en lantlig stor terrass på baksidan av huset, med en pergola och räcke i flera material
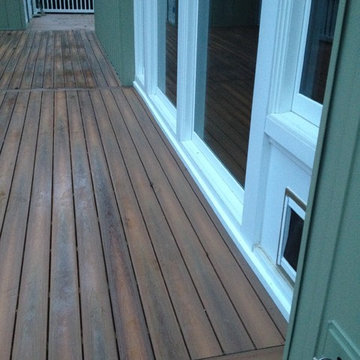
A giant 1000 sq.ft. deck built on a renovated farmhouse. Composite decking gives the appearance of old hardwood without the maintenance that wood requires.
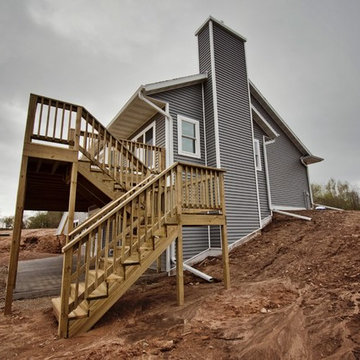
This home is built into a hill with a walkout basement that has one heck of a view! Not only that, but right next to their walkout basement is the entrance to their two-story, enormous deck that can host parties for years to come!
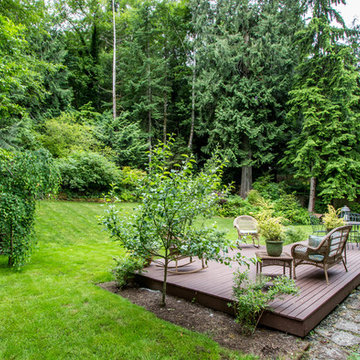
Foto på en stor lantlig terrass på baksidan av huset
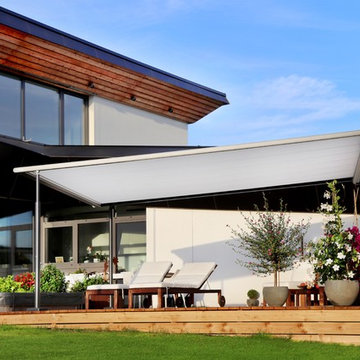
Pergolamarkise für alle, die auch bei Wind und Wetter Großes vorhaben.
In Sachen Sonnen- und Wetterschutz fahren Sie mit der markilux pergola ganz groß auf. Das Markisensystem auf schlanken Säulen und mit seitlichen Führungsschienen, basierend auf der designprämierten Wintergartenmarkise markilux 8800, wirft mit bis zu 6 Meter Ausfall weiträumig Schatten. Zugleich sorgen die Säulen neben den Befestigungspunkten an der Fassade für hohe Stabilität und Windsicherheit bis Windstärke 6 (Windwiderstandsklasse 3). In der neuen, optimierten Version eignet sich die markilux pergola Schattenplus nicht nur für anspruchsvolle Privatkunden. Auch im gewerblichen Einsatz zukunftsorientierter Unternehmen und Organisationen ist dieses Sonnenschutzsystem die ideale Ergänzung zur vorhandenen Architektur und biete vielfältige Anwendungsmöglichkeiten in den Außenbereichen.
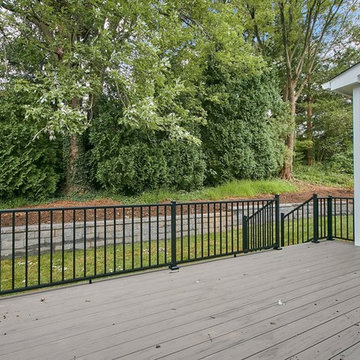
The large deck includes black railings and gray engineered planks.
Idéer för att renovera en stor lantlig terrass på baksidan av huset
Idéer för att renovera en stor lantlig terrass på baksidan av huset
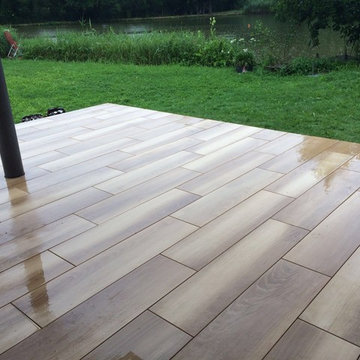
Edle Holzdesignplatten im Format 20x120x2cm. Perfekt durch unseren Partnerbetrieb im Aussenbereich auf Stelzlager verlegt.
Lantlig inredning av en stor terrass längs med huset
Lantlig inredning av en stor terrass längs med huset
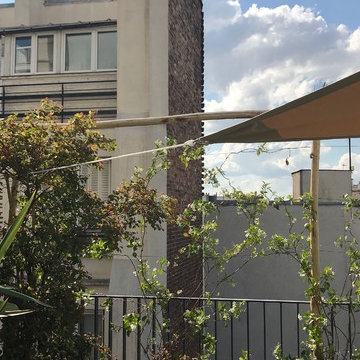
Coline A. Wenker @surlaroute_
Inredning av en lantlig stor takterrass, med utekrukor och en pergola
Inredning av en lantlig stor takterrass, med utekrukor och en pergola
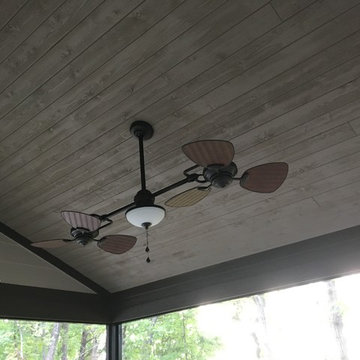
Screened in porch roof of Tongue & Groove 6" cedar boards, stained.
Exempel på en stor lantlig terrass på baksidan av huset, med takförlängning
Exempel på en stor lantlig terrass på baksidan av huset, med takförlängning
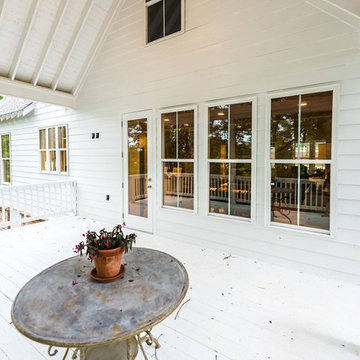
Idéer för att renovera en stor lantlig terrass på baksidan av huset, med takförlängning
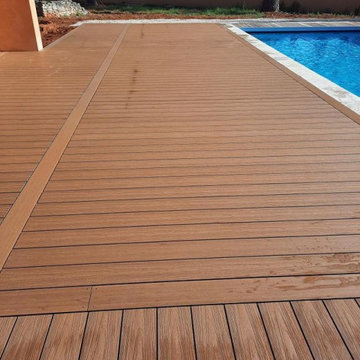
Zoom sur le côté latéral gauche de la terrasse qui longe la piscine.
Bild på en stor lantlig terrass
Bild på en stor lantlig terrass
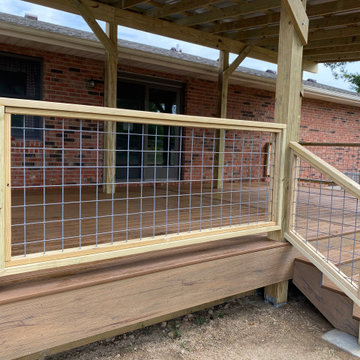
Lantlig inredning av en stor terrass på baksidan av huset, med en pergola och räcke i flera material
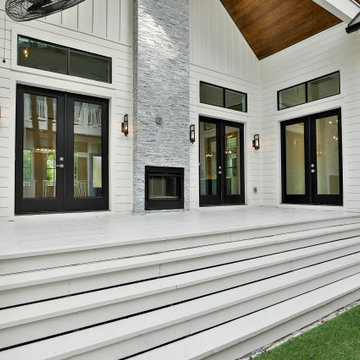
Huge deck with see through/ indoor/outdoor fireplace with massive marble fireplace surround. 25' vaulted pine tongue & groove ceiling with 3 fabulous French doors off both living room & breakfast area. An Entertainers dream home!
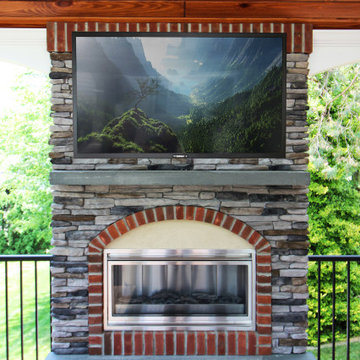
Sporting a full renovation, this project went from outdated to timeless. Each area of the deck was
designed to create function and flow. Entering directly into the porch from the interior living room, it
extends the reach of the home, with its unique barreled ceiling, skylights & fireplace – you might find
yourself outside more than inside! Coming across the deck, there is a bar counter wide enough to fit the
whole family, and a kitchen to back it up! This is one of our coolest kitchens to date, with many features
to provide a full service one stop shop. Built in grill, Green Egg & flat top griddle, with storage & lighting
all around. The project also included a gorgeous entrance from the drive, and extensive regrading
around the bottom to give ample space for the patio.
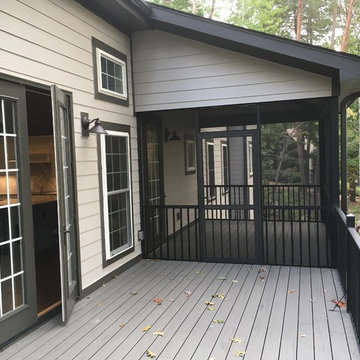
Open deck with screened in area. Screen structure and hand railing is aluminum.
Bild på en stor lantlig terrass på baksidan av huset, med takförlängning
Bild på en stor lantlig terrass på baksidan av huset, med takförlängning
438 foton på lantlig terrass
7
