101 foton på lantlig tvättstuga, med beige skåp
Sortera efter:
Budget
Sortera efter:Populärt i dag
1 - 20 av 101 foton
Artikel 1 av 3

This Altadena home is the perfect example of modern farmhouse flair. The powder room flaunts an elegant mirror over a strapping vanity; the butcher block in the kitchen lends warmth and texture; the living room is replete with stunning details like the candle style chandelier, the plaid area rug, and the coral accents; and the master bathroom’s floor is a gorgeous floor tile.
Project designed by Courtney Thomas Design in La Cañada. Serving Pasadena, Glendale, Monrovia, San Marino, Sierra Madre, South Pasadena, and Altadena.
For more about Courtney Thomas Design, click here: https://www.courtneythomasdesign.com/
To learn more about this project, click here:
https://www.courtneythomasdesign.com/portfolio/new-construction-altadena-rustic-modern/

Exempel på en mellanstor lantlig vita linjär vitt tvättstuga enbart för tvätt, med en undermonterad diskho, skåp i shakerstil, beige skåp, marmorbänkskiva, vita väggar, klinkergolv i porslin, en tvättpelare och beiget golv

Idéer för stora lantliga parallella grått tvättstugor enbart för tvätt, med en undermonterad diskho, släta luckor, beige skåp, granitbänkskiva, vita väggar, skiffergolv, en tvättpelare och grått golv

Ashley Avila Photography
Idéer för att renovera en lantlig vita linjär vitt tvättstuga enbart för tvätt, med en rustik diskho, skåp i shakerstil, beige skåp, brunt golv, bänkskiva i koppar och grå väggar
Idéer för att renovera en lantlig vita linjär vitt tvättstuga enbart för tvätt, med en rustik diskho, skåp i shakerstil, beige skåp, brunt golv, bänkskiva i koppar och grå väggar

The perfect amount of space to get the laundry done! We love the color of the cabinets with the reclaimed wood (tractor trailer floor) counter tops...and again, that floor just brings everything together!
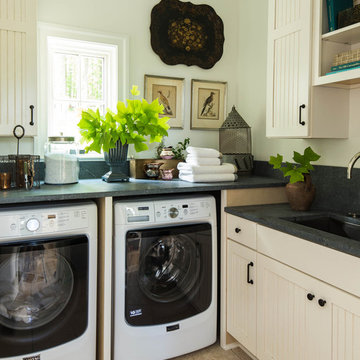
Photography by Laurey Glenn
Exempel på en mellanstor lantlig l-formad tvättstuga enbart för tvätt, med skåp i shakerstil, beige skåp, en tvättmaskin och torktumlare bredvid varandra, bänkskiva i täljsten, en undermonterad diskho och vita väggar
Exempel på en mellanstor lantlig l-formad tvättstuga enbart för tvätt, med skåp i shakerstil, beige skåp, en tvättmaskin och torktumlare bredvid varandra, bänkskiva i täljsten, en undermonterad diskho och vita väggar
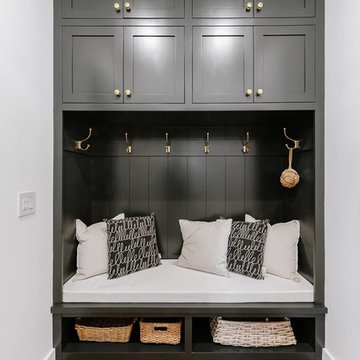
Project photographer-Therese Hyde This photo features the laundry room with cubbies.
Inredning av en lantlig mellanstor grå parallell grått tvättstuga enbart för tvätt, med en undermonterad diskho, släta luckor, beige skåp, bänkskiva i kvartsit, vita väggar, klinkergolv i porslin, en tvättmaskin och torktumlare bredvid varandra och flerfärgat golv
Inredning av en lantlig mellanstor grå parallell grått tvättstuga enbart för tvätt, med en undermonterad diskho, släta luckor, beige skåp, bänkskiva i kvartsit, vita väggar, klinkergolv i porslin, en tvättmaskin och torktumlare bredvid varandra och flerfärgat golv
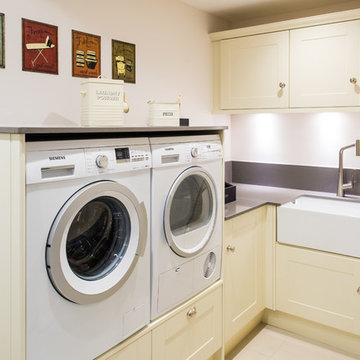
Marek Sikora
Idéer för ett litet lantligt l-format grovkök, med en rustik diskho, skåp i shakerstil, beige skåp, bänkskiva i kvartsit, beige väggar, klinkergolv i porslin och en tvättmaskin och torktumlare bredvid varandra
Idéer för ett litet lantligt l-format grovkök, med en rustik diskho, skåp i shakerstil, beige skåp, bänkskiva i kvartsit, beige väggar, klinkergolv i porslin och en tvättmaskin och torktumlare bredvid varandra

This light and airy laundry room/mudroom beckons you with two beautiful white capiz seashell pendant lights, custom floor to ceiling cabinetry with crown molding, raised washer and dryer with storage underneath, wooden folding counter, and wall paper accent wall
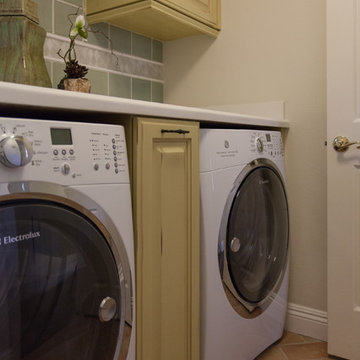
Idéer för en mellanstor lantlig vita linjär tvättstuga enbart för tvätt, med en rustik diskho, luckor med upphöjd panel, beige skåp, laminatbänkskiva, vita väggar, klinkergolv i keramik och en tvättmaskin och torktumlare bredvid varandra
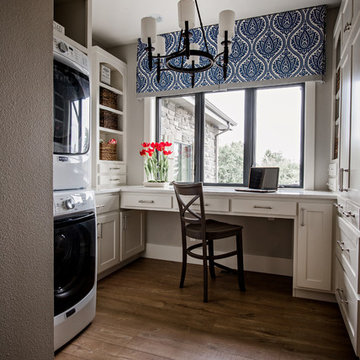
Inspiration för lantliga u-formade grovkök, med skåp i shakerstil, beige skåp, mörkt trägolv, en tvättpelare, brunt golv och grå väggar

Idéer för ett lantligt beige u-format grovkök, med en undermonterad diskho, skåp i shakerstil, beige skåp, träbänkskiva, vita väggar, betonggolv, en tvättmaskin och torktumlare bredvid varandra och grått golv

A classic, modern farmhouse custom home located in Calgary, Canada.
Idéer för lantliga parallella vitt tvättstugor enbart för tvätt, med en undermonterad diskho, beige skåp, bänkskiva i kvarts, beige stänkskydd, vita väggar, klinkergolv i porslin, en tvättmaskin och torktumlare bredvid varandra och grått golv
Idéer för lantliga parallella vitt tvättstugor enbart för tvätt, med en undermonterad diskho, beige skåp, bänkskiva i kvarts, beige stänkskydd, vita väggar, klinkergolv i porslin, en tvättmaskin och torktumlare bredvid varandra och grått golv

Inspiration för en mellanstor lantlig l-formad tvättstuga enbart för tvätt, med en undermonterad diskho, luckor med infälld panel, beige skåp, granitbänkskiva, travertin golv, en tvättmaskin och torktumlare bredvid varandra, beiget golv och grå väggar
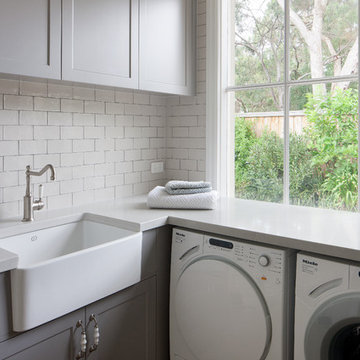
Photography by Shannon McGrath
Inspiration för mellanstora lantliga u-formade grovkök, med en rustik diskho, luckor med profilerade fronter, beige skåp, bänkskiva i koppar och en tvättmaskin och torktumlare bredvid varandra
Inspiration för mellanstora lantliga u-formade grovkök, med en rustik diskho, luckor med profilerade fronter, beige skåp, bänkskiva i koppar och en tvättmaskin och torktumlare bredvid varandra
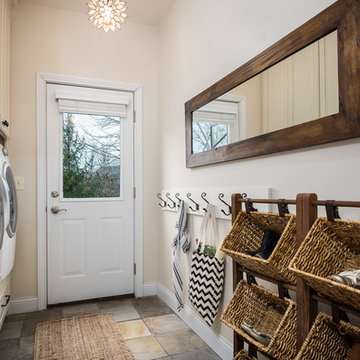
This light and airy laundry room/mudroom beckons you with beautiful white capiz seashell pendant lights, custom floor to ceiling cabinetry with crown molding, raised washer and dryer with storage underneath, coat, backpack and shoe storage.

Foto på en lantlig vita u-formad tvättstuga, med en undermonterad diskho, luckor med infälld panel, beige skåp, beige väggar, en tvättmaskin och torktumlare bredvid varandra och brunt golv

The Official Photographers - Aaron & Shannon Radford
Exempel på ett lantligt beige linjärt beige grovkök, med en rustik diskho, skåp i shakerstil, beige skåp, vita väggar, mörkt trägolv, en tvättmaskin och torktumlare bredvid varandra och brunt golv
Exempel på ett lantligt beige linjärt beige grovkök, med en rustik diskho, skåp i shakerstil, beige skåp, vita väggar, mörkt trägolv, en tvättmaskin och torktumlare bredvid varandra och brunt golv

The best of past and present architectural styles combine in this welcoming, farmhouse-inspired design. Clad in low-maintenance siding, the distinctive exterior has plenty of street appeal, with its columned porch, multiple gables, shutters and interesting roof lines. Other exterior highlights included trusses over the garage doors, horizontal lap siding and brick and stone accents. The interior is equally impressive, with an open floor plan that accommodates today’s family and modern lifestyles. An eight-foot covered porch leads into a large foyer and a powder room. Beyond, the spacious first floor includes more than 2,000 square feet, with one side dominated by public spaces that include a large open living room, centrally located kitchen with a large island that seats six and a u-shaped counter plan, formal dining area that seats eight for holidays and special occasions and a convenient laundry and mud room. The left side of the floor plan contains the serene master suite, with an oversized master bath, large walk-in closet and 16 by 18-foot master bedroom that includes a large picture window that lets in maximum light and is perfect for capturing nearby views. Relax with a cup of morning coffee or an evening cocktail on the nearby covered patio, which can be accessed from both the living room and the master bedroom. Upstairs, an additional 900 square feet includes two 11 by 14-foot upper bedrooms with bath and closet and a an approximately 700 square foot guest suite over the garage that includes a relaxing sitting area, galley kitchen and bath, perfect for guests or in-laws.

After moving into their home three years ago, Mr and Mrs C left their kitchen to last as part of their home renovations. “We knew of Ream from the large showroom on the Gillingham Business Park and we had seen the Vans in our area.” says Mrs C. “We’ve moved twice already and each time our kitchen renovation has been questionable. We hoped we would be third time lucky? This time we opted for the whole kitchen renovation including the kitchen flooring, lighting and installation.”
The Ream showroom in Gillingham is bright and inviting. It is a large space, as it took us over one hour to browse round all the displays. Meeting Lara at the showroom before hand, helped to put our ideas of want we wanted with Lara’s design expertise. From the initial kitchen consultation, Lara then came to measure our existing kitchen. Lara, Ream’s Kitchen Designer, was able to design Mr and Mrs C’s kitchen which came to life on the 3D software Ream uses for kitchen design.
When it came to selecting the kitchen, Lara is an expert, she was thorough and an incredibly knowledgeable kitchen designer. We were never rushed in our decision; she listened to what we wanted. It was refreshing as our experience of other companies was not so pleasant. Ream has a very good range to choose from which brought our kitchen to life. The kitchen design had ingenious with clever storage ideas which ensured our kitchen was better organised. We were surprised with how much storage was possible especially as before I had only one drawer and a huge fridge freezer which reduced our worktop space.
The installation was quick too. The team were considerate of our needs and asked if they had permission to park on our driveway. There was no dust or mess to come back to each evening and the rubbish was all collected too. Within two weeks the kitchen was complete. Reams customer service was prompt and outstanding. When things did go wrong, Ream was quick to rectify and communicate with us what was going on. One was the delivery of three doors which were drilled wrong and the other was the extractor. Emma, Ream’s Project Coordinator apologised and updated us on what was happening through calls and emails.
“It’s the best kitchen we have ever had!” Mr & Mrs C say, we are so happy with it.
101 foton på lantlig tvättstuga, med beige skåp
1