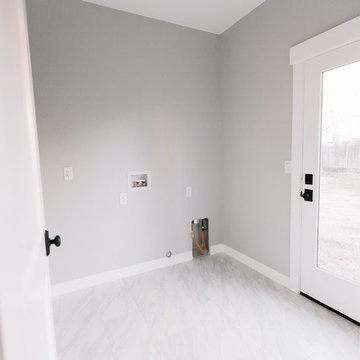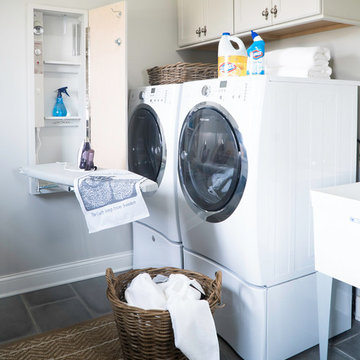Tvättstuga
Sortera efter:
Budget
Sortera efter:Populärt i dag
1 - 20 av 170 foton
Artikel 1 av 3

Laundry/ Mud Room Combination in a busy Colonial home.
Idéer för mellanstora lantliga vitt tvättstugor enbart för tvätt, med en allbänk, skåp i shakerstil, blå skåp, bänkskiva i kvarts, vita väggar och en tvättmaskin och torktumlare bredvid varandra
Idéer för mellanstora lantliga vitt tvättstugor enbart för tvätt, med en allbänk, skåp i shakerstil, blå skåp, bänkskiva i kvarts, vita väggar och en tvättmaskin och torktumlare bredvid varandra

Exempel på en stor lantlig parallell tvättstuga, med en allbänk, skåp i shakerstil, vita skåp, flerfärgade väggar, mellanmörkt trägolv, en tvättmaskin och torktumlare bredvid varandra och brunt golv

This was a full bathroom, but the jacuzzi tub was removed to make room for a laundry area. There were custom sized laundry shelves added, along with cabinets above the washer and dryer for organization.

Inredning av en lantlig mellanstor parallell tvättstuga enbart för tvätt, med en allbänk, vita väggar, marmorgolv, en tvättmaskin och torktumlare bredvid varandra och vitt golv

Laundry room with dog was station. Industrial mop basin and pre-rinse faucet on a raised cabinet create the perfect dog wash station and multi-purpose sink.

Joe Burull
Idéer för att renovera ett stort lantligt linjärt grovkök, med en allbänk, skåp i shakerstil, vita skåp, en tvättmaskin och torktumlare bredvid varandra, vita väggar, klinkergolv i porslin och beiget golv
Idéer för att renovera ett stort lantligt linjärt grovkök, med en allbänk, skåp i shakerstil, vita skåp, en tvättmaskin och torktumlare bredvid varandra, vita väggar, klinkergolv i porslin och beiget golv

Our carpenters labored every detail from chainsaws to the finest of chisels and brad nails to achieve this eclectic industrial design. This project was not about just putting two things together, it was about coming up with the best solutions to accomplish the overall vision. A true meeting of the minds was required around every turn to achieve "rough" in its most luxurious state.
PhotographerLink

Travis Knoop Photography
Idéer för en lantlig linjär tvättstuga, med en allbänk, luckor med glaspanel, skåp i ljust trä, vita väggar och en tvättmaskin och torktumlare bredvid varandra
Idéer för en lantlig linjär tvättstuga, med en allbänk, luckor med glaspanel, skåp i ljust trä, vita väggar och en tvättmaskin och torktumlare bredvid varandra

Raise your hand if you’ve ever been torn between style and functionality ??
We’ve all been there! Since every room in your home serves a different purpose, it’s up to you to decide how you want to balance the beauty and practicality of the space. I know what you’re thinking, “Up to me? That sounds like a lot of pressure!”
Trust me, I’m getting anxious just thinking about putting together an entire house!? The good news is that our designers are pros at combining style and purpose to create a space that represents your uniqueness and actually functions well.
Chat with one of our designers and start planning your dream home today!

Inredning av ett lantligt vit parallellt vitt grovkök, med en allbänk, luckor med infälld panel, vita skåp, bänkskiva i kvarts, vitt stänkskydd, vita väggar, en tvättmaskin och torktumlare bredvid varandra och flerfärgat golv

David Lauer
Inspiration för lantliga parallella vitt tvättstugor enbart för tvätt, med en allbänk, skåp i shakerstil, grå skåp, en tvättmaskin och torktumlare bredvid varandra, flerfärgat golv och grå väggar
Inspiration för lantliga parallella vitt tvättstugor enbart för tvätt, med en allbänk, skåp i shakerstil, grå skåp, en tvättmaskin och torktumlare bredvid varandra, flerfärgat golv och grå väggar

The new laundry room on the ground floor services the family of seven. Beige paint, white cabinets, two side by side units, and a large utility sink help get the job done. Wide plank pine flooring continues from the kitchen into the space. The space is made more feminine with red painted chevron wallpaper.
Eric Roth

Renovation of a master bath suite, dressing room and laundry room in a log cabin farm house.
The laundry room has a fabulous white enamel and iron trough sink with double goose neck faucets - ideal for scrubbing dirty farmer's clothing. The cabinet and shelving were custom made using the reclaimed wood from the farm. A quartz counter for folding laundry is set above the washer and dryer. A ribbed glass panel was installed in the door to the laundry room, which was retrieved from a wood pile, so that the light from the room's window would flow through to the dressing room and vestibule, while still providing privacy between the spaces.
Interior Design & Photo ©Suzanne MacCrone Rogers
Architectural Design - Robert C. Beeland, AIA, NCARB

The Johnson-Thompson House, built c. 1750, has the distinct title as being the oldest structure in Winchester. Many alterations were made over the years to keep up with the times, but most recently it had the great fortune to get just the right family who appreciated and capitalized on its legacy. From the newly installed pine floors with cut, hand driven nails to the authentic rustic plaster walls, to the original timber frame, this 300 year old Georgian farmhouse is a masterpiece of old and new. Together with the homeowners and Cummings Architects, Windhill Builders embarked on a journey to salvage all of the best from this home and recreate what had been lost over time. To celebrate its history and the stories within, rooms and details were preserved where possible, woodwork and paint colors painstakingly matched and blended; the hall and parlor refurbished; the three run open string staircase lovingly restored; and details like an authentic front door with period hinges masterfully created. To accommodate its modern day family an addition was constructed to house a brand new, farmhouse style kitchen with an oversized island topped with reclaimed oak and a unique backsplash fashioned out of brick that was sourced from the home itself. Bathrooms were added and upgraded, including a spa-like retreat in the master bath, but include features like a claw foot tub, a niche with exposed brick and a magnificent barn door, as nods to the past. This renovation is one for the history books!
Eric Roth

Idéer för mellanstora lantliga parallella grovkök, med en allbänk, luckor med infälld panel, vita skåp, bänkskiva i kvarts, beige väggar, klinkergolv i porslin, en tvättmaskin och torktumlare bredvid varandra och beiget golv

Michelle Wilson Photography
Idéer för mellanstora lantliga beige tvättstugor enbart för tvätt, med en allbänk, vita skåp, vita väggar, betonggolv, en tvättpelare, skåp i shakerstil, träbänkskiva och grått golv
Idéer för mellanstora lantliga beige tvättstugor enbart för tvätt, med en allbänk, vita skåp, vita väggar, betonggolv, en tvättpelare, skåp i shakerstil, träbänkskiva och grått golv

Butler's Pantry. Mud room. Dog room with concrete tops, galvanized doors. Cypress cabinets. Horse feeding trough for dog washing. Concrete floors. LEED Platinum home. Photos by Matt McCorteney.

Idéer för små lantliga parallella tvättstugor enbart för tvätt, med en allbänk, släta luckor, vita skåp, blå väggar, mellanmörkt trägolv och en tvättmaskin och torktumlare bredvid varandra

Foto på en lantlig beige linjär tvättstuga, med en allbänk, luckor med infälld panel, vita skåp, bänkskiva i kvarts, gröna väggar och en tvättmaskin och torktumlare bredvid varandra

Idéer för att renovera en mellanstor lantlig tvättstuga, med vita skåp, bänkskiva i kvarts, beige väggar, klinkergolv i porslin, en tvättmaskin och torktumlare bredvid varandra, grått golv, luckor med infälld panel och en allbänk
1