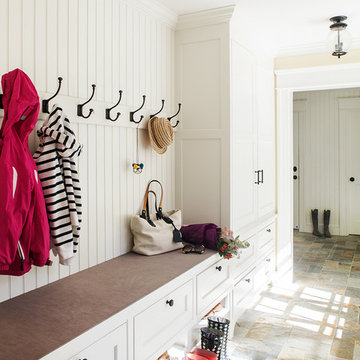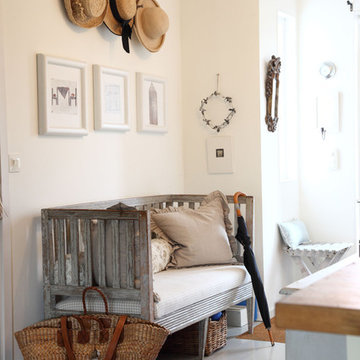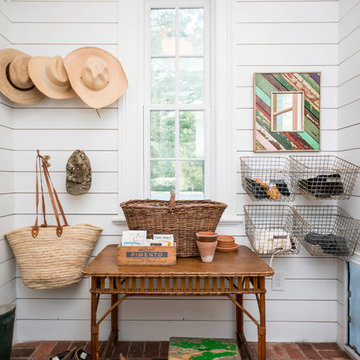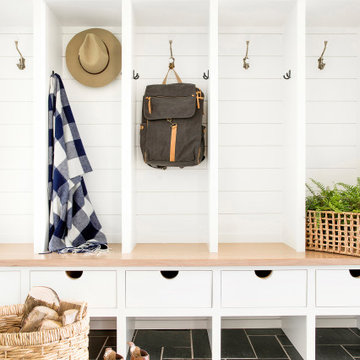3 582 foton på lantlig vit entré
Sortera efter:
Budget
Sortera efter:Populärt i dag
61 - 80 av 3 582 foton
Artikel 1 av 3
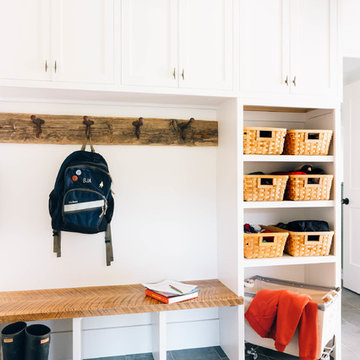
Photo by Kelly M. Shea
Idéer för att renovera ett mellanstort lantligt kapprum, med vita väggar, klinkergolv i keramik, en enkeldörr, en svart dörr och grått golv
Idéer för att renovera ett mellanstort lantligt kapprum, med vita väggar, klinkergolv i keramik, en enkeldörr, en svart dörr och grått golv
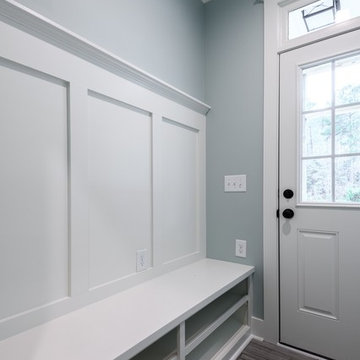
Exempel på ett mellanstort lantligt kapprum, med grå väggar, mellanmörkt trägolv, en enkeldörr, en vit dörr och brunt golv
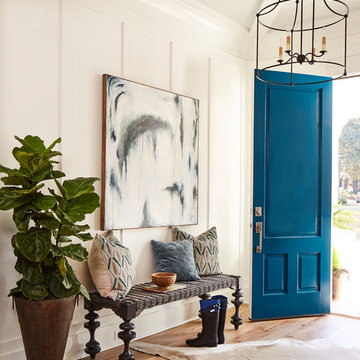
Wilson Design & Construction, Laurey Glenn
Bild på en lantlig hall, med vita väggar, mellanmörkt trägolv, en blå dörr och brunt golv
Bild på en lantlig hall, med vita väggar, mellanmörkt trägolv, en blå dörr och brunt golv

Mudroom
Idéer för mellanstora lantliga kapprum, med vita väggar, klinkergolv i keramik och brunt golv
Idéer för mellanstora lantliga kapprum, med vita väggar, klinkergolv i keramik och brunt golv

Seamus Payne
Bild på en lantlig hall, med vita väggar, ljust trägolv, en dubbeldörr, mörk trädörr och beiget golv
Bild på en lantlig hall, med vita väggar, ljust trägolv, en dubbeldörr, mörk trädörr och beiget golv
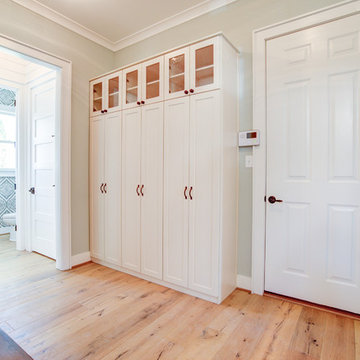
Our custom mudroom area is large enough for a family of any size! The kids will be happy to drop their shoes off at the door in the Potomac!
Inspiration för ett mellanstort lantligt kapprum, med grå väggar, ljust trägolv, en enkeldörr och brunt golv
Inspiration för ett mellanstort lantligt kapprum, med grå väggar, ljust trägolv, en enkeldörr och brunt golv
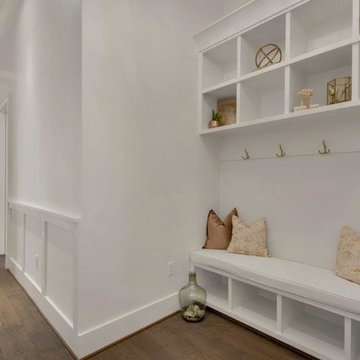
Inspiration för ett mellanstort lantligt kapprum, med vita väggar och mellanmörkt trägolv
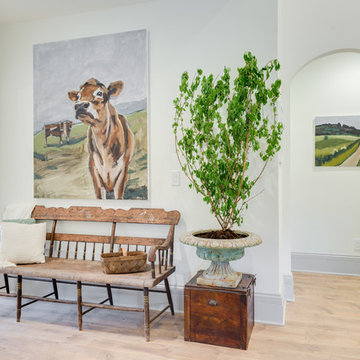
Inredning av en lantlig mellanstor hall, med vita väggar, en enkeldörr, en vit dörr, brunt golv och ljust trägolv
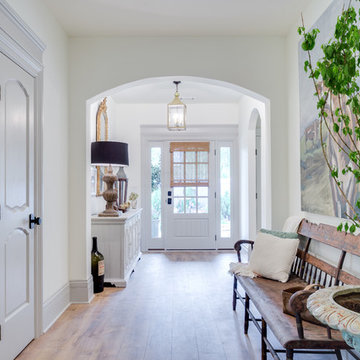
Idéer för stora lantliga foajéer, med vita väggar, mellanmörkt trägolv, en enkeldörr, en vit dörr och brunt golv
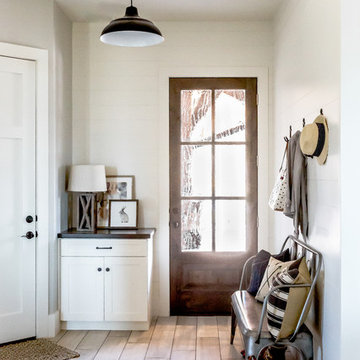
Bild på ett stort lantligt kapprum, med vita väggar, en enkeldörr, klinkergolv i porslin och en vit dörr
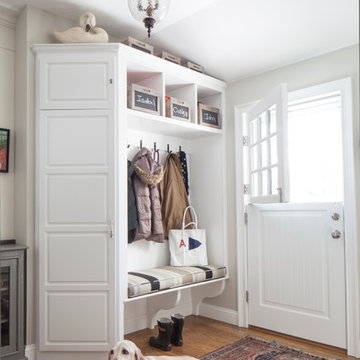
Modern farmhouse meets beachhouse. 2800 sq. ft. shingle-style, quarter mile to beach. Entry with bench seat, storage cabinets, white oak floor and Dutch entry door.

Red double doors leading into the foyer with stairs going up to the second floor.
Photographer: Rob Karosis
Inspiration för stora lantliga foajéer, med vita väggar, mörkt trägolv, en dubbeldörr, en röd dörr och brunt golv
Inspiration för stora lantliga foajéer, med vita väggar, mörkt trägolv, en dubbeldörr, en röd dörr och brunt golv
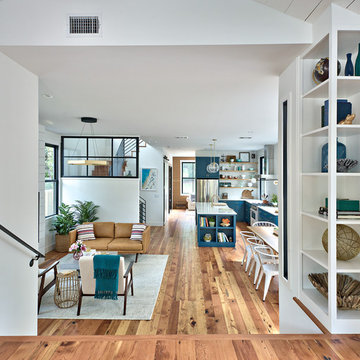
Location: Austin, Texas, United States
Renovation and addition to existing house built in 1920's. The front entry room is the original house - renovated - and we added 1600 sf to bring the total up to 2100 sf. The house features an open floor plan, large windows and plenty of natural light considering this is a dense, urban neighborhood.

Casey Dunn Photography
Idéer för en stor lantlig foajé, med en dubbeldörr, glasdörr, vita väggar, ljust trägolv och beiget golv
Idéer för en stor lantlig foajé, med en dubbeldörr, glasdörr, vita väggar, ljust trägolv och beiget golv

Nestled into a hillside, this timber-framed family home enjoys uninterrupted views out across the countryside of the North Downs. A newly built property, it is an elegant fusion of traditional crafts and materials with contemporary design.
Our clients had a vision for a modern sustainable house with practical yet beautiful interiors, a home with character that quietly celebrates the details. For example, where uniformity might have prevailed, over 1000 handmade pegs were used in the construction of the timber frame.
The building consists of three interlinked structures enclosed by a flint wall. The house takes inspiration from the local vernacular, with flint, black timber, clay tiles and roof pitches referencing the historic buildings in the area.
The structure was manufactured offsite using highly insulated preassembled panels sourced from sustainably managed forests. Once assembled onsite, walls were finished with natural clay plaster for a calming indoor living environment.
Timber is a constant presence throughout the house. At the heart of the building is a green oak timber-framed barn that creates a warm and inviting hub that seamlessly connects the living, kitchen and ancillary spaces. Daylight filters through the intricate timber framework, softly illuminating the clay plaster walls.
Along the south-facing wall floor-to-ceiling glass panels provide sweeping views of the landscape and open on to the terrace.
A second barn-like volume staggered half a level below the main living area is home to additional living space, a study, gym and the bedrooms.
The house was designed to be entirely off-grid for short periods if required, with the inclusion of Tesla powerpack batteries. Alongside underfloor heating throughout, a mechanical heat recovery system, LED lighting and home automation, the house is highly insulated, is zero VOC and plastic use was minimised on the project.
Outside, a rainwater harvesting system irrigates the garden and fields and woodland below the house have been rewilded.
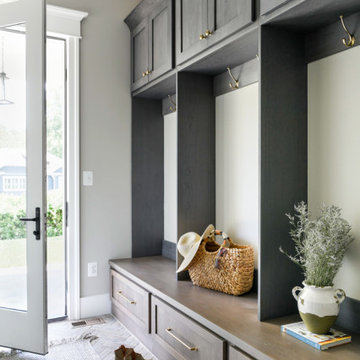
This farmhouse designed by our Virginia interior design studio showcases custom, traditional style with modern accents. The laundry room was given an interesting interplay of patterns and texture with a grey mosaic tile backsplash and printed tiled flooring. The dark cabinetry provides adequate storage and style. All the bathrooms are bathed in light palettes with hints of coastal color, while the mudroom features a grey and wood palette with practical built-in cabinets and cubbies. The kitchen is all about sleek elegance with a light palette and oversized pendants with metal accents.
---
Project designed by Vienna interior design studio Amy Peltier Interior Design & Home. They serve Mclean, Vienna, Bethesda, DC, Potomac, Great Falls, Chevy Chase, Rockville, Oakton, Alexandria, and the surrounding area.
---
For more about Amy Peltier Interior Design & Home, click here: https://peltierinteriors.com/
To learn more about this project, click here:
https://peltierinteriors.com/portfolio/vienna-interior-modern-farmhouse/
3 582 foton på lantlig vit entré
4
