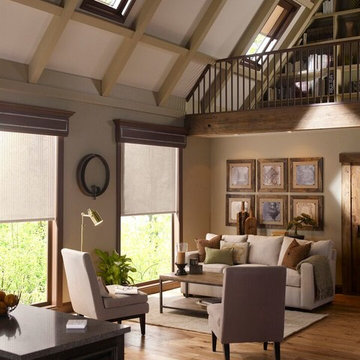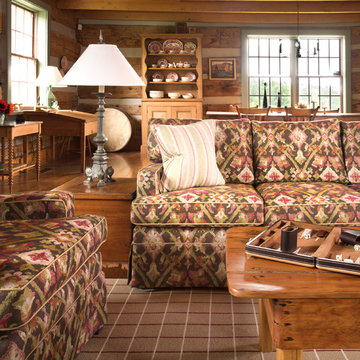158 foton på lantligt allrum, med bruna väggar
Sortera efter:
Budget
Sortera efter:Populärt i dag
61 - 80 av 158 foton
Artikel 1 av 3
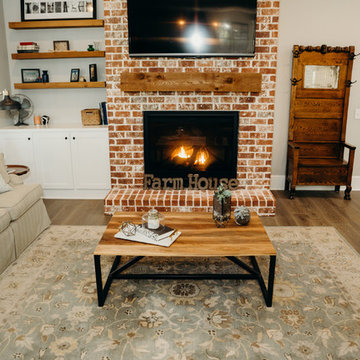
Family oriented farmhouse with board and batten siding, shaker style cabinetry, brick accents, and hardwood floors. Separate entrance from garage leading to a functional, one-bedroom in-law suite.
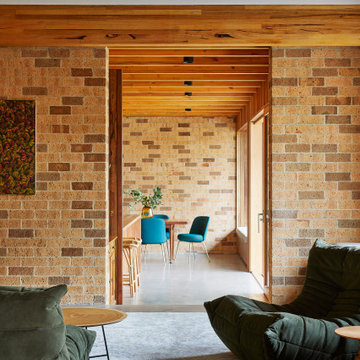
Inredning av ett lantligt avskilt allrum, med bruna väggar, betonggolv och grått golv
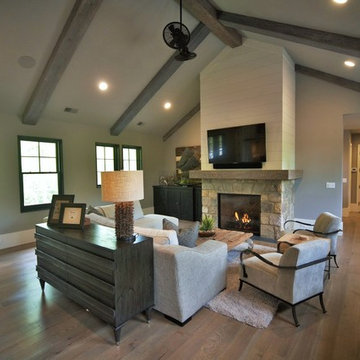
Inspiration för stora lantliga allrum med öppen planlösning, med bruna väggar, mellanmörkt trägolv, en standard öppen spis, en spiselkrans i sten och en väggmonterad TV
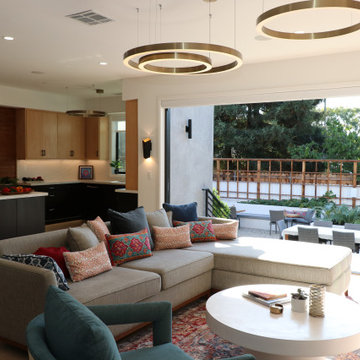
This couple is comprised of a famous vegan chef and a leader in the
Plant based community. Part of the joy of the spacious yard, was to plant an
Entirely edible landscape. These glorious spaces, family room and garden, is where the couple also Entertains and relaxes.
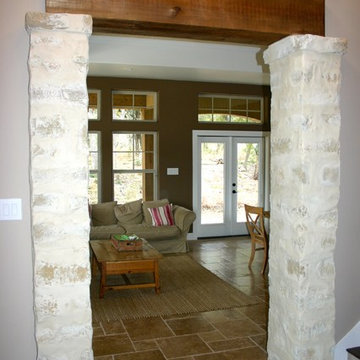
Genuine Custom Homes, LLC. Conveniently contact Michael Bryant via iPhone, email or text for a personalized consultation.
Idéer för ett stort lantligt allrum med öppen planlösning, med travertin golv, en standard öppen spis, beiget golv, en spiselkrans i sten och bruna väggar
Idéer för ett stort lantligt allrum med öppen planlösning, med travertin golv, en standard öppen spis, beiget golv, en spiselkrans i sten och bruna väggar
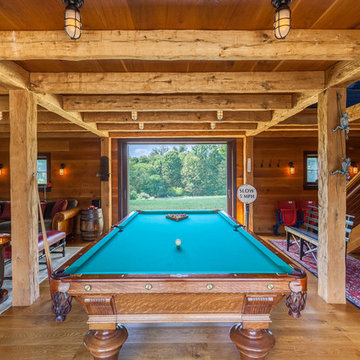
Alon Koppel
Inredning av ett lantligt avskilt allrum, med bruna väggar och mellanmörkt trägolv
Inredning av ett lantligt avskilt allrum, med bruna väggar och mellanmörkt trägolv
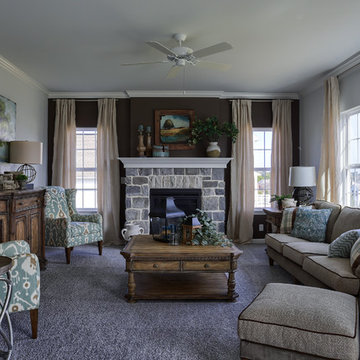
The family room has an accent wall painted in Bark by PPG (PPG-100-) in a flat finish. The carpet is from Mowhawk’s Affidavit collection in the Gainsboro color.
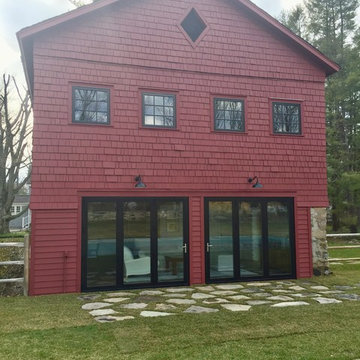
Custom Barn Conversion and Restoration to Family Pool House Entertainment Space. 2 story with cathedral restored original ceilings. Custom designed staircase with stainless cable railings at staircase and loft above. Bi-folding Commercial doors that open left and right to allow for outdoor seasonal ambiance!!
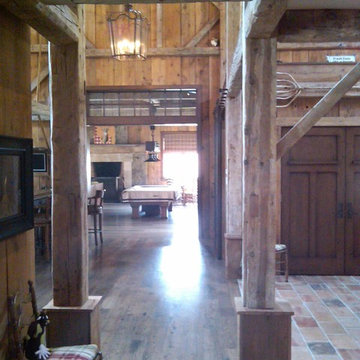
Looking down towards the game room from the home's great room. It's a 100+ year old barn, that was purchased by the clients, disassembled, cleaned and pressure treated, and reassembled at its new location. Antique farming implements adorn the walls.
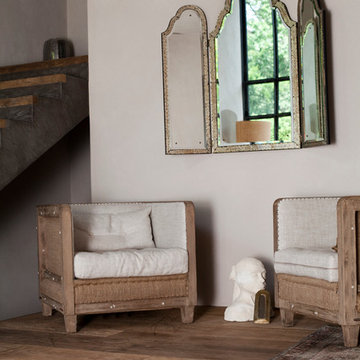
Julika Hardegen
Inspiration för ett mellanstort lantligt allrum på loftet, med en hemmabar, bruna väggar, mörkt trägolv, en hängande öppen spis, en spiselkrans i metall, en dold TV och brunt golv
Inspiration för ett mellanstort lantligt allrum på loftet, med en hemmabar, bruna väggar, mörkt trägolv, en hängande öppen spis, en spiselkrans i metall, en dold TV och brunt golv
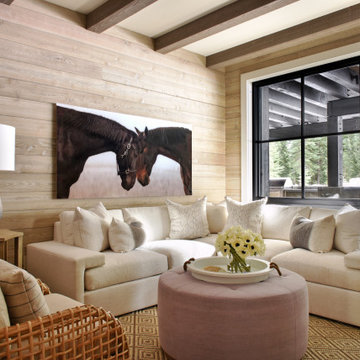
For a husband and wife based in Florida, Tahoe represents the ultimate second home: mountain air, skiing and far enough away to leave work behind. The home needed to bridge all seasons and reflect their personal tastes.
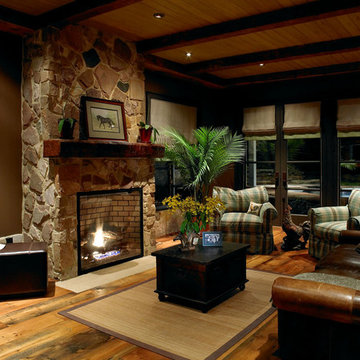
Idéer för mellanstora lantliga allrum med öppen planlösning, med bruna väggar, mellanmörkt trägolv, en standard öppen spis, en spiselkrans i sten och brunt golv
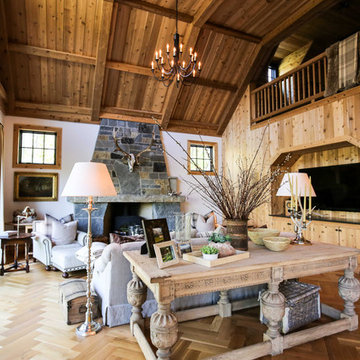
Although this home appears to be a renovated farm house, it is actually new construction. The design concept behind this home was to capture the character and charm of a turn of the century home while providing the client with all the amenities of a modern home. The materials were selected to be period correct for an early 19th century farm house featuring 1/2 round gutters, actual field stone and board on board batten at the garage to create the authentic character of this home.
A Grand ARDA for Custom Home Design goes to
Studer Residential Designs, Inc.
Designer: Paul Studer
From: Cold Spring, Kentucky
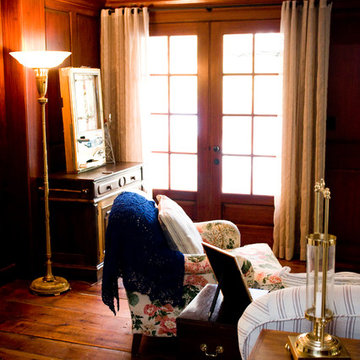
Inspiration för ett stort lantligt avskilt allrum, med ett bibliotek, bruna väggar, tegelgolv, en öppen vedspis och en spiselkrans i trä
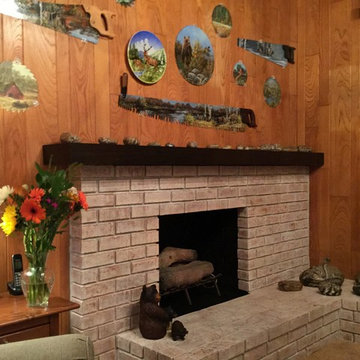
We embraced the paneling, as we could not change it, and brought it to life by white washing the fireplace, installing an updated mantel and displayed all of the homeowners beloved collection of various art. The saw blades are hung with mirror clips and we now have a place for all of their painted rocks.
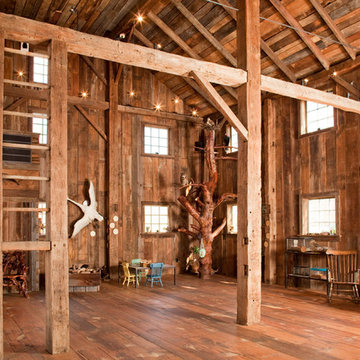
Reclaimed WeatherPlank Barnsiding. Reclaimed Pioneer Oak Hardwood Flooring. Reclaimed and Natural Materials Provided by Appalachian Antique Hardwoods. Design by MossCreek. Photo by Erwin Loveland
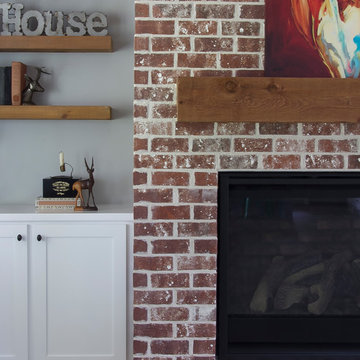
Family oriented farmhouse with board and batten siding, shaker style cabinetry, brick accents, and hardwood floors. Separate entrance from garage leading to a functional, one-bedroom in-law suite.
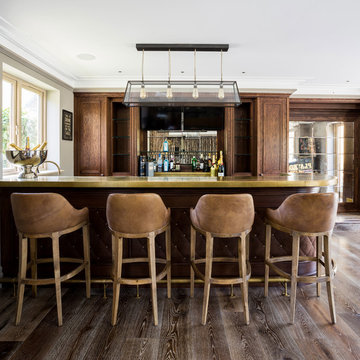
Bar & Games Room
www.johnevansdesign.com
(Photographed by Billy Bolton)
Idéer för att renovera ett stort lantligt avskilt allrum, med en hemmabar, bruna väggar, mörkt trägolv, en standard öppen spis, en spiselkrans i betong, en inbyggd mediavägg och brunt golv
Idéer för att renovera ett stort lantligt avskilt allrum, med en hemmabar, bruna väggar, mörkt trägolv, en standard öppen spis, en spiselkrans i betong, en inbyggd mediavägg och brunt golv
158 foton på lantligt allrum, med bruna väggar
4
