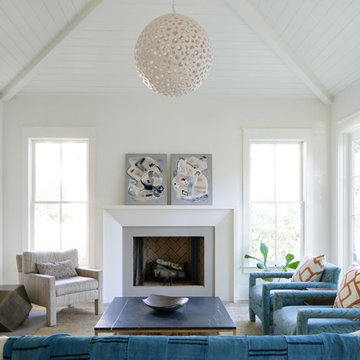388 foton på lantligt allrum, med en inbyggd mediavägg
Sortera efter:
Budget
Sortera efter:Populärt i dag
41 - 60 av 388 foton
Artikel 1 av 3

Such a fun lake house vibe - you would never guess this was a dark garage before! A cozy electric fireplace in the entertainment wall on the left adds ambiance. Barn doors hide the TV during wild ping pong matches. The new kitchenette is tucked back in the corner.
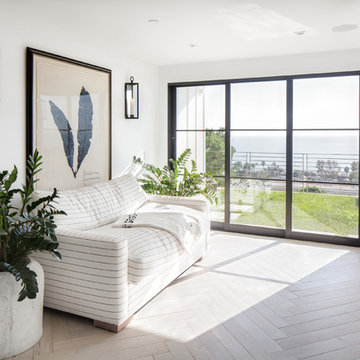
photo by Chad Mellon
Idéer för att renovera ett litet lantligt allrum med öppen planlösning, med vita väggar, ljust trägolv och en inbyggd mediavägg
Idéer för att renovera ett litet lantligt allrum med öppen planlösning, med vita väggar, ljust trägolv och en inbyggd mediavägg
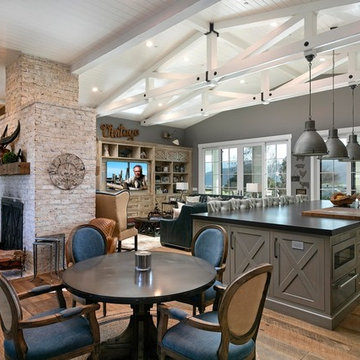
Bild på ett stort lantligt allrum med öppen planlösning, med grå väggar, ljust trägolv, en dubbelsidig öppen spis, en spiselkrans i tegelsten, en inbyggd mediavägg och beiget golv
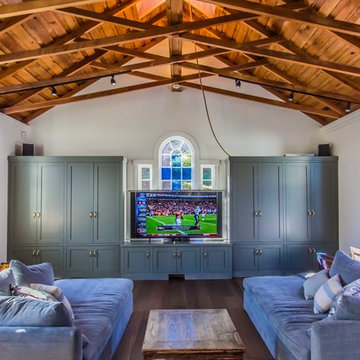
TV hidden in custom-made cabinet to not obstruct beautiful stained glass window in old remodeled church.
Lantlig inredning av ett stort allrum, med vita väggar, mörkt trägolv och en inbyggd mediavägg
Lantlig inredning av ett stort allrum, med vita väggar, mörkt trägolv och en inbyggd mediavägg
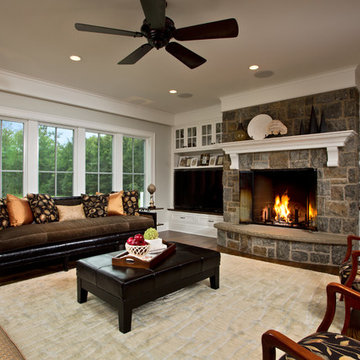
An open floor plan between the Kitchen, Dining, and Living areas is thoughtfully divided by sliding barn doors, providing both visual and acoustic separation. The rear screened porch and grilling area located off the Kitchen become the focal point for outdoor entertaining and relaxing. Custom cabinetry and millwork throughout are a testament to the talents of the builder, with the project proving how design-build relationships between builder and architect can thrive given similar design mindsets and passions for the craft of homebuilding.
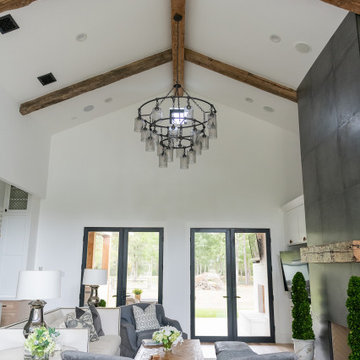
Inspiration för stora lantliga allrum med öppen planlösning, med vita väggar, ljust trägolv, en standard öppen spis, en spiselkrans i trä, en inbyggd mediavägg och beiget golv
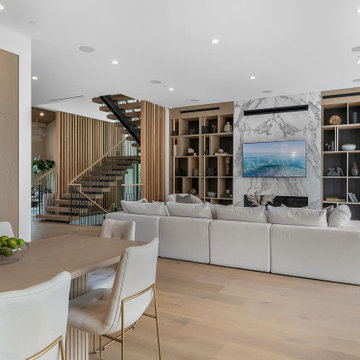
Idéer för lantliga allrum med öppen planlösning, med en bred öppen spis, en spiselkrans i sten och en inbyggd mediavägg
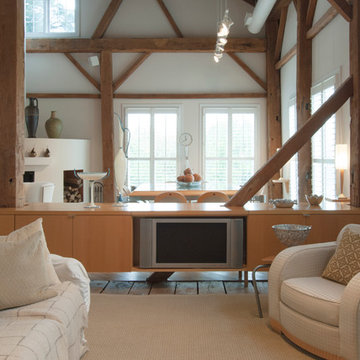
Instead of choosing a conventional entertainment system, Franklin designed integrated shelving in his gathering area. By utilizing the flip-side of his dining room storage, he has created a system that effectively serves many purposes without interrupting the flow of the main floor.
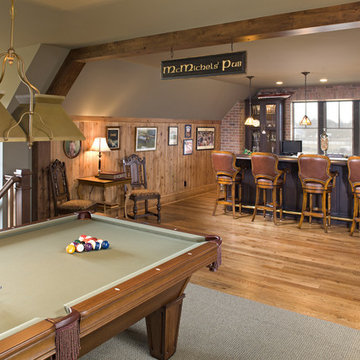
Photography: Landmark Photography
Inredning av ett lantligt stort allrum med öppen planlösning, med beige väggar, mellanmörkt trägolv och en inbyggd mediavägg
Inredning av ett lantligt stort allrum med öppen planlösning, med beige väggar, mellanmörkt trägolv och en inbyggd mediavägg
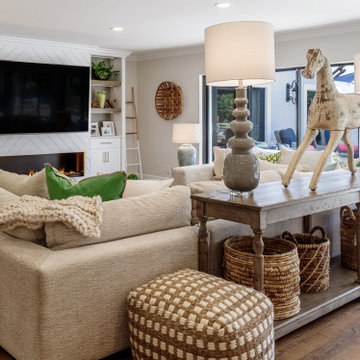
This cozy family room features a custom wall unit with chevron pattern shiplap and a vapor fireplace. Reclaimed wood furniture and distressed antiques are mixed in with rustic baskets and interesting textures.
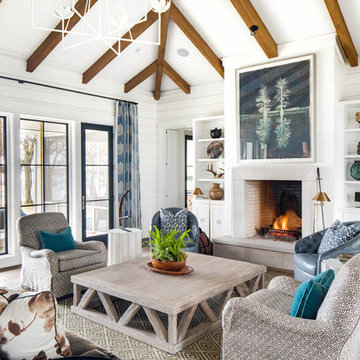
Inspiration för ett lantligt allrum, med vita väggar, mörkt trägolv, en standard öppen spis och en inbyggd mediavägg
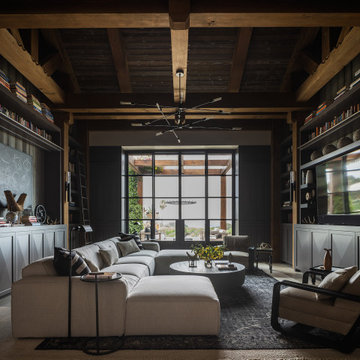
Idéer för ett mellanstort lantligt allrum med öppen planlösning, med ett bibliotek, en inbyggd mediavägg och grått golv
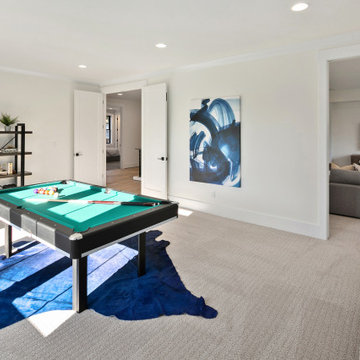
The Kelso's Family Room is a vibrant and lively space designed for both relaxation and entertainment. The black windows add a sleek and modern touch to the room, while the blue animal rug and artwork infuse the space with pops of color and personality. With a designated game room area, it offers endless fun and enjoyment for the whole family. The pool table becomes a focal point of the room, inviting friendly competition and recreation. The large round mirror not only serves as a decorative element but also helps create an illusion of space and adds depth to the room. The white bar stools provide comfortable seating and a casual spot for socializing and enjoying drinks or snacks. The white baseboard and window trim add a clean and crisp look, complementing the overall design scheme. The Kelso's Family Room is a versatile and inviting space where family and friends can come together to relax, play games, and create lasting memories.
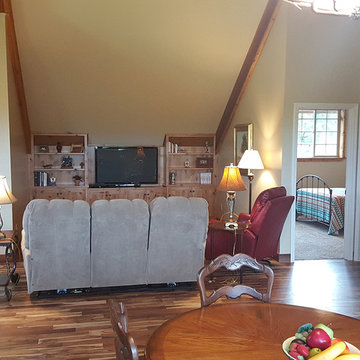
Request a free catalog: http://www.barnpros.com/catalog
Rethink the idea of home with the Denali 36 Apartment. Located part of the Cumberland Plateau of Alabama, the 36’x 36’ structure has a fully finished garage on the lower floor for equine, garage or storage and a spacious apartment above ideal for living space. For this model, the owner opted to enclose 24 feet of the single shed roof for vehicle parking, leaving the rest for workspace. The optional garage package includes roll-up insulated doors, as seen on the side of the apartment.
The fully finished apartment has 1,000+ sq. ft. living space –enough for a master suite, guest bedroom and bathroom, plus an open floor plan for the kitchen, dining and living room. Complementing the handmade breezeway doors, the owner opted to wrap the posts in cedar and sheetrock the walls for a more traditional home look.
The exterior of the apartment matches the allure of the interior. Jumbo western red cedar cupola, 2”x6” Douglas fir tongue and groove siding all around and shed roof dormers finish off the old-fashioned look the owners were aspiring for.
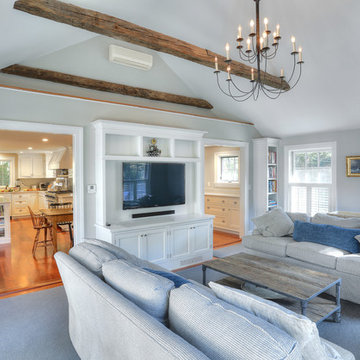
Russell Campaigne
Foto på ett mellanstort lantligt avskilt allrum, med beige väggar, mellanmörkt trägolv, en standard öppen spis, en spiselkrans i sten och en inbyggd mediavägg
Foto på ett mellanstort lantligt avskilt allrum, med beige väggar, mellanmörkt trägolv, en standard öppen spis, en spiselkrans i sten och en inbyggd mediavägg
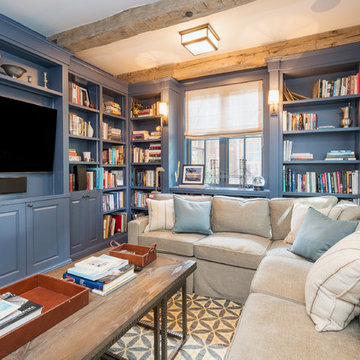
Idéer för lantliga avskilda allrum, med mellanmörkt trägolv, en inbyggd mediavägg och brunt golv
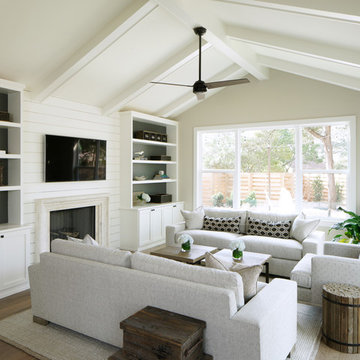
Lars Frazer
Idéer för mellanstora lantliga avskilda allrum, med beige väggar, ljust trägolv, en standard öppen spis, en spiselkrans i sten och en inbyggd mediavägg
Idéer för mellanstora lantliga avskilda allrum, med beige väggar, ljust trägolv, en standard öppen spis, en spiselkrans i sten och en inbyggd mediavägg
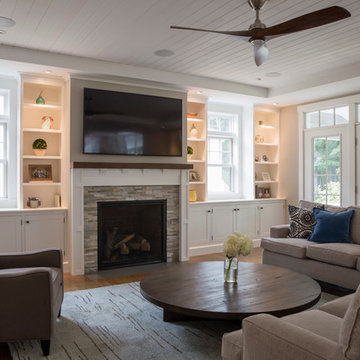
Bild på ett mellanstort lantligt allrum med öppen planlösning, med grå väggar, ljust trägolv, en standard öppen spis, en spiselkrans i sten, en inbyggd mediavägg och beiget golv
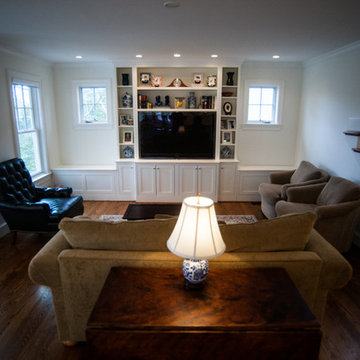
Idéer för ett mellanstort lantligt allrum med öppen planlösning, med ett bibliotek, vita väggar, mörkt trägolv och en inbyggd mediavägg
388 foton på lantligt allrum, med en inbyggd mediavägg
3
